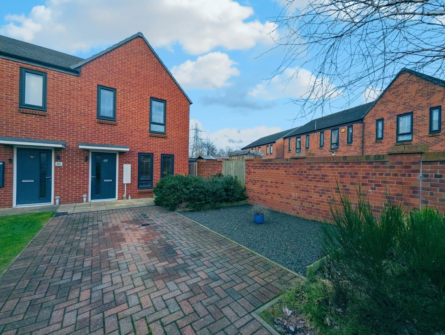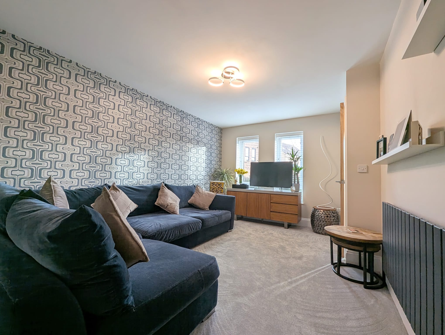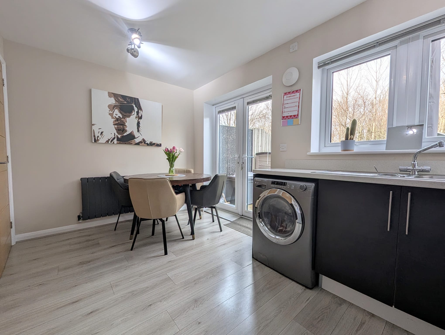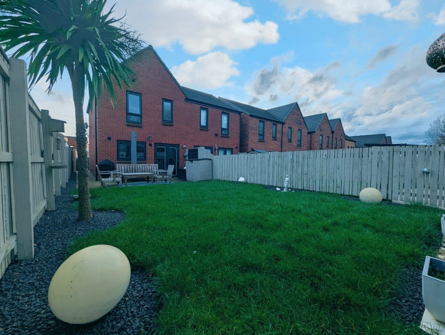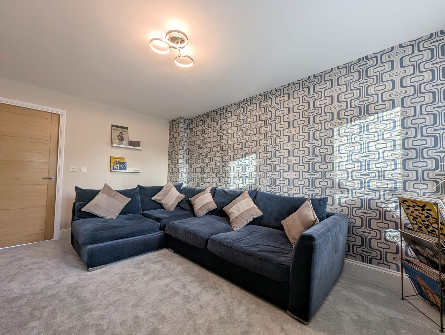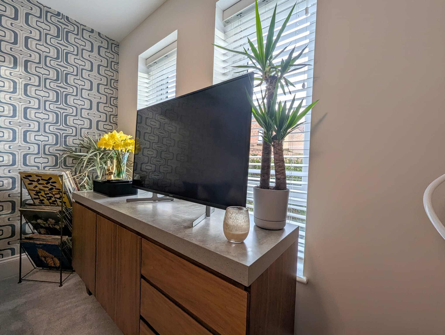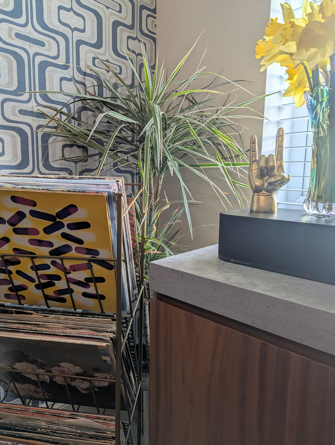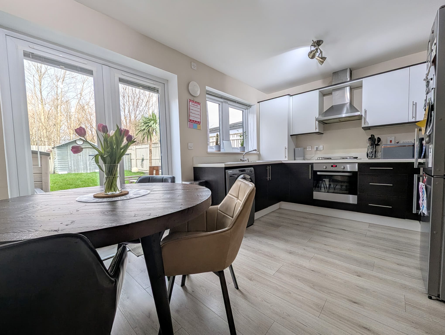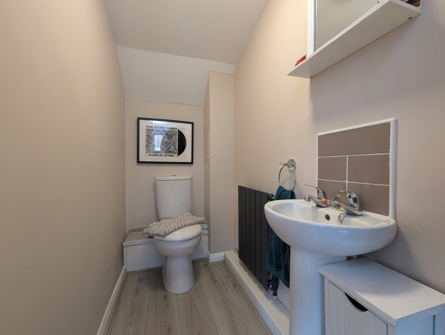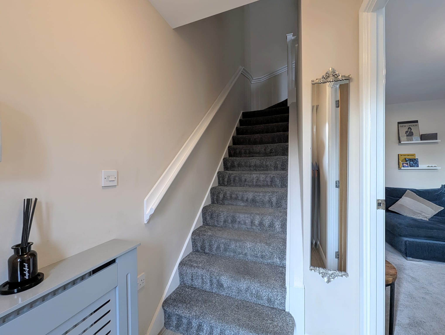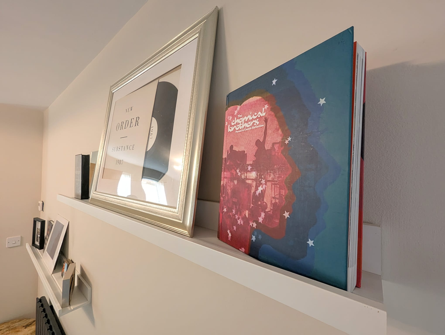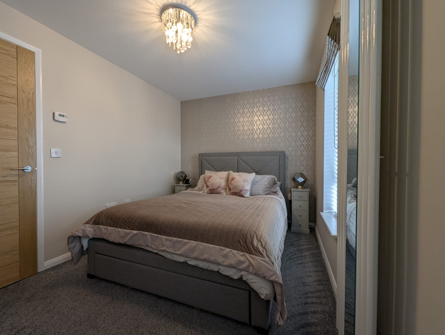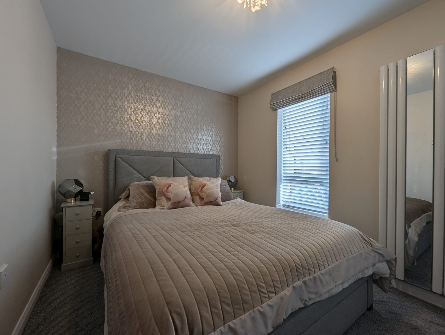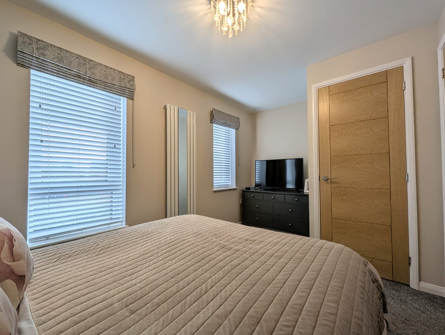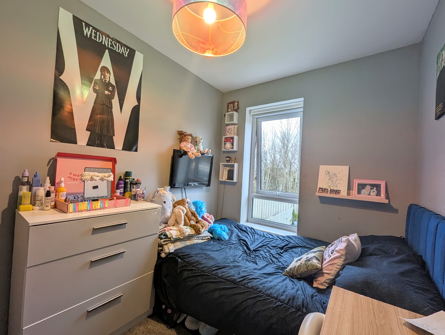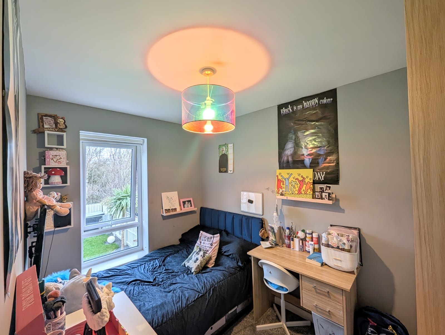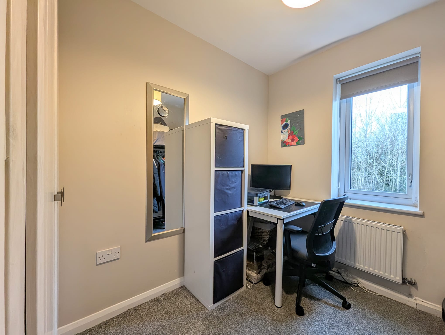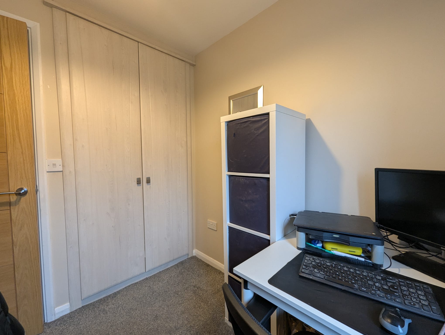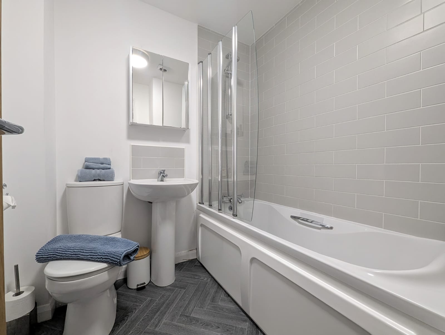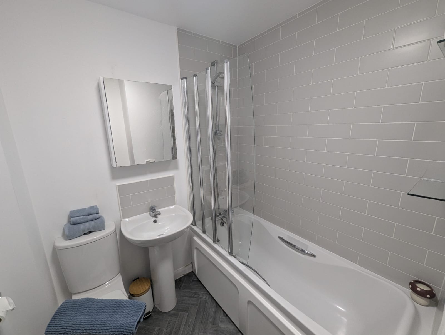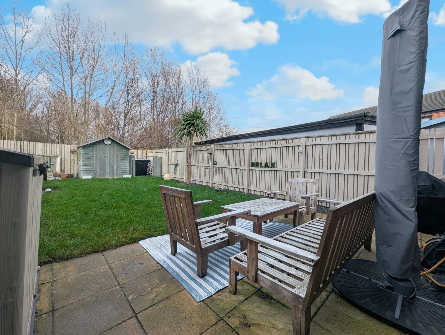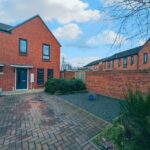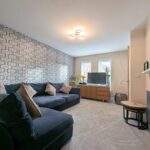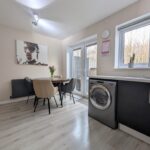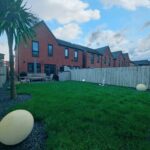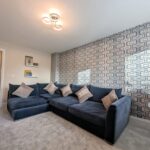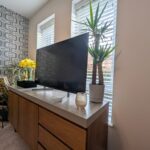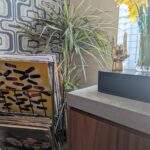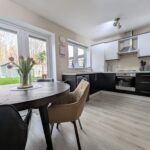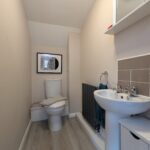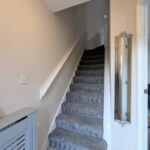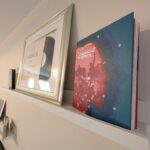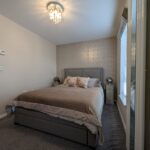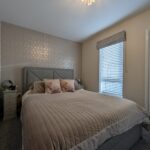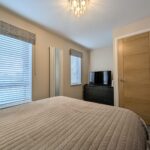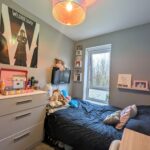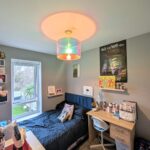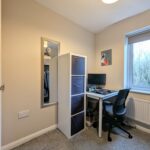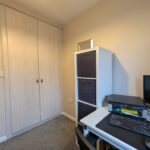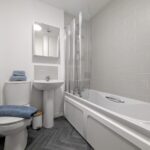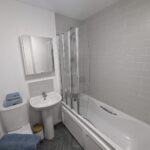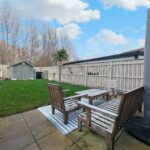Full Details
Nestled in a sought-after Collin Drive, this exquisite 3-bedroom semi-detached house epitomises luxurious living at its finest. Beyond its charming exterior lies a meticulously designed interior boasting modern décor throughout, creating a seamless blend of sophistication and comfort. Step inside to discover a spacious kitchen diner, perfect for hosting intimate dinners or casual brunches with loved ones. The ground floor also features a convenient downstairs WC, catering to the practical needs of daily living. With three well-appointed bedrooms, this property offers ample space for both relaxation and productivity, making it an ideal haven for families or professionals seeking a touch of elegance in their every-day lives.
As you step outside, the allure of this property continues with a sunny rear garden designed to be a tranquil oasis for outdoor enjoyment. Surrounded by mature plantings and slate chippings, the garden exudes a sense of serenity while requiring minimal maintenance, allowing you to bask in its beauty without worry. The enclosed rear garden offers a perfect retreat, complete with a side gated access for added convenience. Picture yourself unwinding on the lush turf, or hosting al fresco gatherings on the inviting patio seating area – this space is a true extension of the home, seamlessly blending indoor comfort with outdoor charm. Additional features such as a storage shed, outside tap, and electrical socket enhance the functionality of the outdoor space, ensuring that every need is met with ease. With a driveway for ample off-street parking and being close to transport links, this property offers both luxury and practicality, creating a harmonious living experience that is truly unmatched.
Hallway 5' 10" x 4' 4" (1.77m x 1.33m)
Via composite door, laminate flooring, radiator and stairs leading to the first floor.
Living Room 15' 7" x 10' 5" (4.74m x 3.18m)
With feature anthracite radiator and UPVC double glazed window.
Kitchen/Diner 14' 0" x 9' 8" (4.26m x 2.95m)
A range of wall and base units with contrasting work surfaces. Integrated oven, gas hob and extractor hood. Plumbing for washing machine and space for fridge freezer. Feature anthracite radiator, laminate flooring, UPVC double glazed window and French Doors leading to the rear garden. Door leading to the WC.
WC 5' 11" x 3' 3" (1.81m x 1.00m)
Low level WC, pedestal sink with mixer tap. Laminate flooring and radiator.
First Floor Landing 9' 6" x 7' 0" (2.90m x 2.14m)
With radiator and loft access
Bedroom One 14' 0" x 8' 4" (4.27m x 2.55m)
Storage cupboard, feature anthracite vertical radiator with mirror and two UPVC double glazed window.
Bedroom Two 10' 4" x 6' 9" (3.14m x 2.05m)
With radiator and UPVC double glazed window over looking the rear garden.
Bedroom Three 7' 2" x 7' 0" (2.18m x 2.13m)
With fitted wardrobes, radiator and UPVC double glazed window.
Bathroom 6' 8" x 6' 4" (2.04m x 1.93m)
Three piece suite comprising panelled bath with shower over and screen, low level WC and pedestal sink with mixer tap. Partially tiled walls, vinyl flooring and radiator.
Arrange a viewing
To arrange a viewing for this property, please call us on 0191 9052852, or complete the form below:

