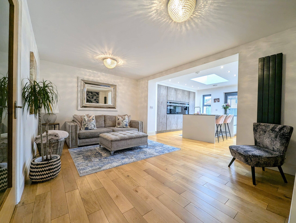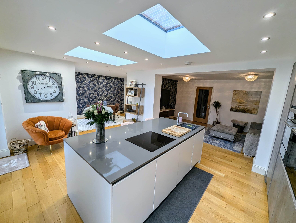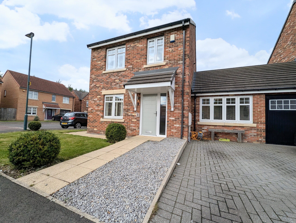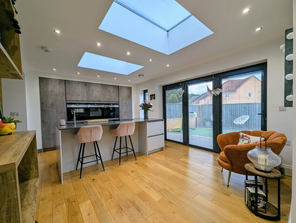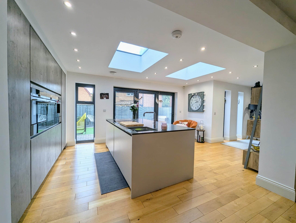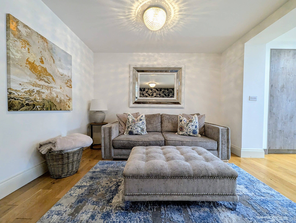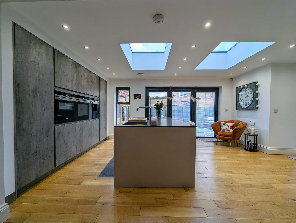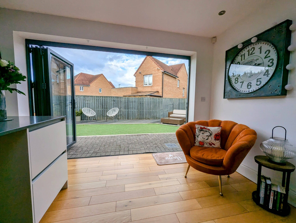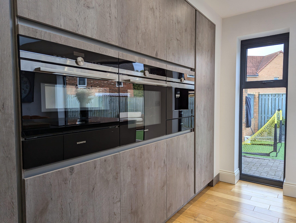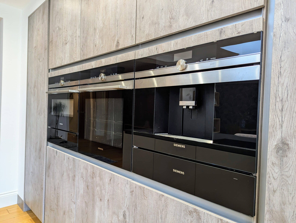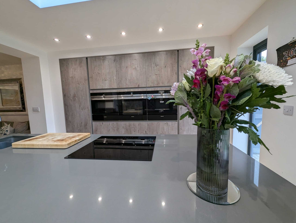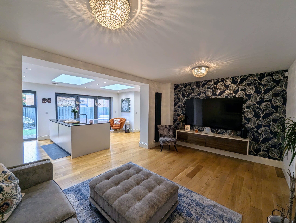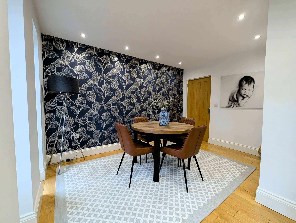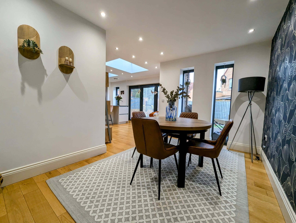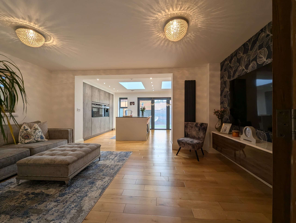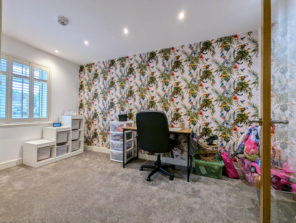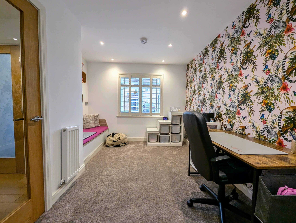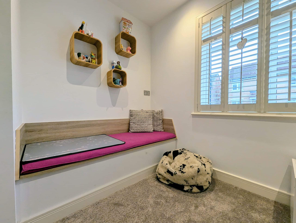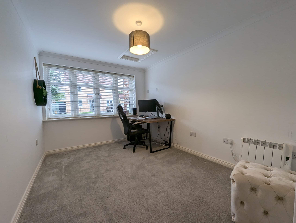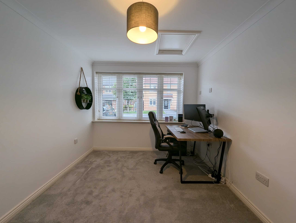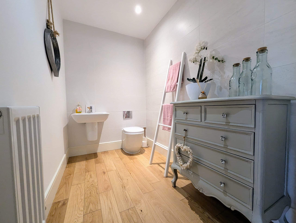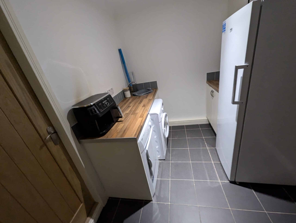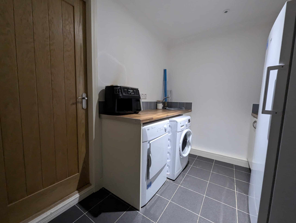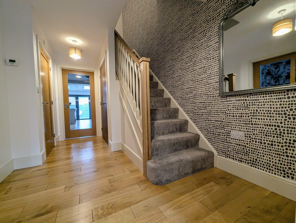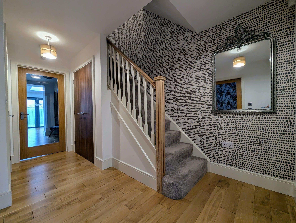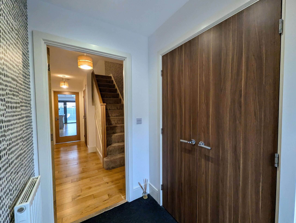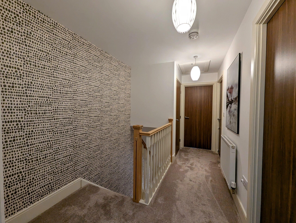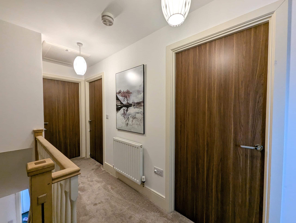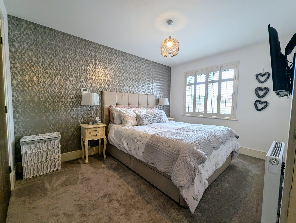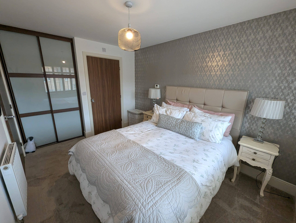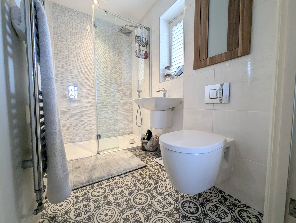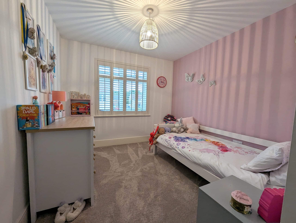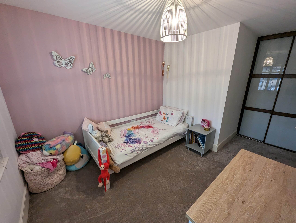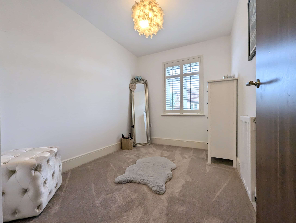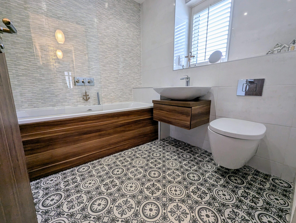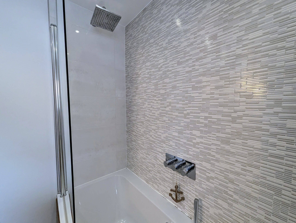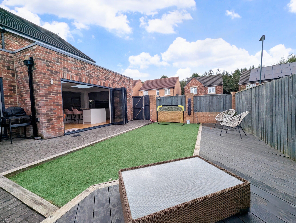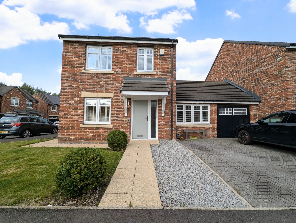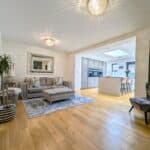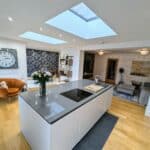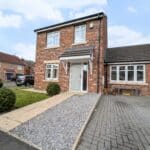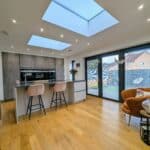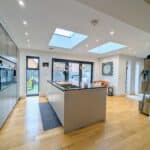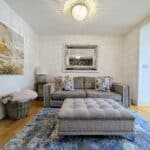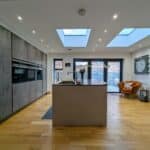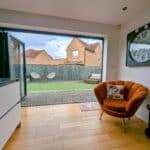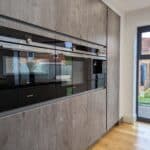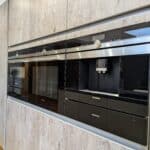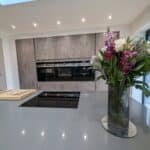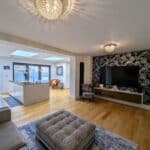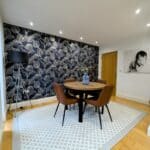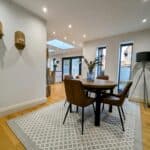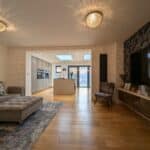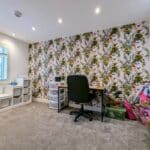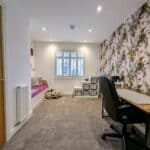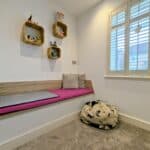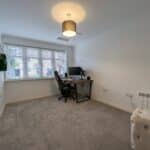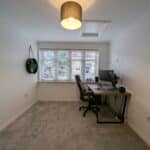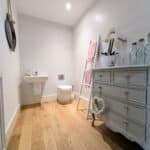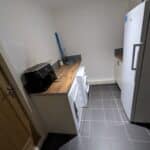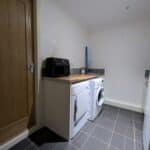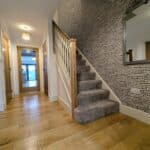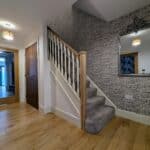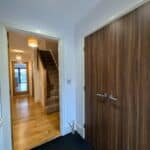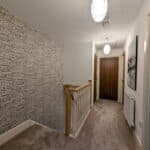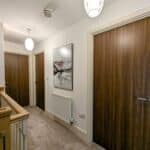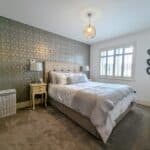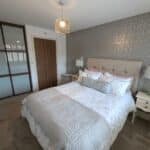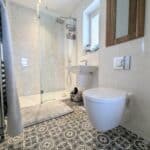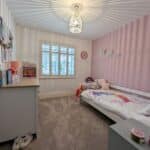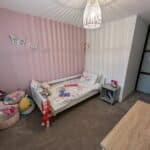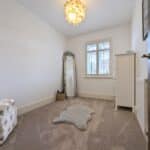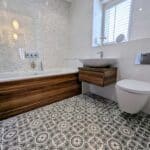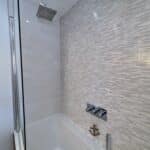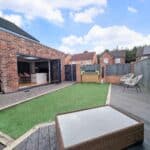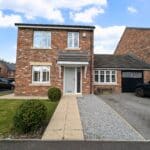Full Details
Set within the pleasant and sought-after location, this stunning extended 3-bedroom detached house is a true gem in today's property market. Offering a seamless blend of modern living, tastefully decorated and finished to a high standard. Upon entering, you are greeted by an entrance porch, leading on to the spacious hallway. Offering ample storage, stairs to first floor and access to the convenient downstairs WC. This beautifully presented hallway give a taste of what’s to come, with the solid wood flooring leading through to the extended kitchen/family room and finishing touches such as oak and glass doors. Off the hall is access to a versatile room overlooking the front aspect which is currently used as a home office/playroom but also could be a 4th bedroom; then onto to the heart of this home, the fantastic open-plan, extended kitchen/diner/family room. The kitchen is equipped with high-quality fixtures and fittings, from integrated high end appliances to solid wood flooring with underfloor heating! Imagine sitting around the island, complete with sleek granite work surfaces, enjoying a morning coffee from the integral coffee machine, overlooking the garden with the bi-folding doors opened creating a seamless inside, outdoor feel. This open-plan space still has separate zones with a stunning lounge to enjoy a family movie and a dining area with feature full length windows. Off the dining are there is a utility room to add practicality, which then leads to a further multifunction room currently used as a much sought after home office. Upstairs, there are three bedrooms providing ample space for a growing family. The master comes with a stylish En-suite and there is fitted wardrobes to two of the bedrooms. The contemporary main bathroom is a true sanctuary, offering a place to unwind after a long day.
Outside, this property compliments the interior with its well-manicured lawn to the front and side, providing an attractive kerb appeal. The block-paved driveway to the front offers off street parking. There is also ample visitor bays to the side. To the rear, the enclosed sunny garden is a private oasis, featuring artificial grass, block-paved and composite decked patios, perfect for soaking up the sun or enjoying a summer barbeque. The garden is thoughtfully designed with external lights and an external power supply, catering to both aesthetics and functionality. Whether you're relaxing in the sun-soaked garden or hosting a gathering with friends and family, this property truly offers the best of indoor-outdoor living. With its attention to detail, modern finishes, and spacious layout, this property presents a rare opportunity to own a stunning family home in a desirable location.
Entrance Porch
Via composite door with storage cupboard, radiator and oak and glass door to hallway.
Hallway
With stairs to first floor, storage cupboard, radiator, oak and glass doors, solid wood flooring and access to front reception room, downstairs WC and family room.
Reception Room One/Bedroom Four 13' 4" x 9' 9" (4.07m x 2.98m)
With UPVC double glazed window with fitted shutter blinds, bespoke banquette seating and radiator.
Lounge 16' 0" x 10' 9" (4.87m x 3.28m)
With TV point, vertical designer radiator, solid wood flooring and open to kitchen/diner.
Kitchen/Diner 25' 3" x 24' 1" (7.69m x 7.34m)
Extended kitchen/diner with range of full length units and breakfasting island with Granite work surfaces, integrated full length fridge, integrated high level microwave oven, integrated high level oven, with two warming drawers under, integrated coffee machine, integrated dishwasher, boiling hot water tap, induction hob, bi-folding doors out to rear, two skylights, two windows, solid wood flooring with underfloor heating.
Utility Room 9' 3" x 7' 1" (2.81m x 2.16m)
Range of base units with complimentary work surfaces, sink with mixer tap and drainer, plumbing for washing machine.
Reception Room Two/Office 11' 6" x 8' 10" (3.50m x 2.70m)
With UPVC double glazed window.
First Floor Landing
With loft access, storage cupboard and radiator.
Bedroom One 11' 11" x 8' 11" (3.64m x 2.72m)
With UPVC double glazed window with fitted shutter blinds, TV point, sliding door fitted wardrobes and radiator.
Ensuite 7' 11" x 4' 7" (2.41m x 1.39m)
White three piece suite comprising walk-in tiled rainfall shower with glass screen, floating wash basin and hidden cistern WC, with UPVC double glazed window, vanity unit and chrome heated towel rai..
Bedroom Two 9' 8" x 9' 0" (2.94m x 2.74m)
With UPVC double glazed window with fitted shutter blinds, fitted sliding door wardrobes and radiator.
Bedroom Three 7' 1" x 9' 3" (2.16m x 2.81m)
With UPVC double glazed window with fitted shutter blinds and radiator.
Bathroom 7' 1" x 6' 5" (2.16m x 1.96m)
White three piece suite comprising panel bath with shower over and tiled splash back, floating hidden cistern WC, floating wash basin, UPVC double glazed window, chrome heated towel rail and tiled walls.
Arrange a viewing
To arrange a viewing for this property, please call us on 0191 9052852, or complete the form below:

