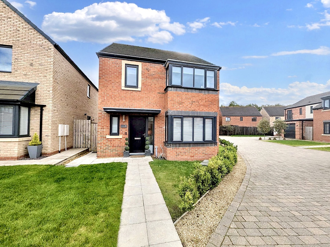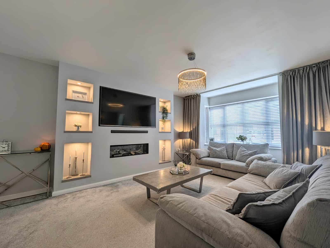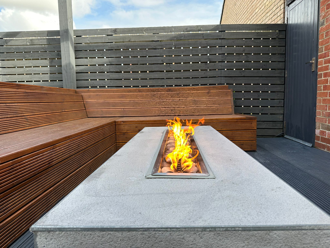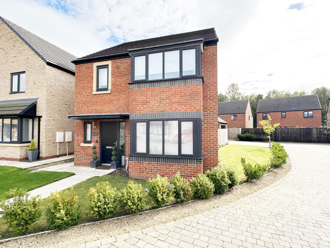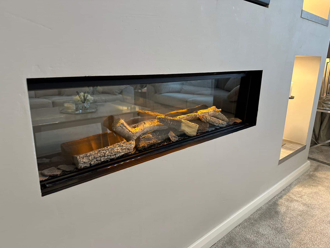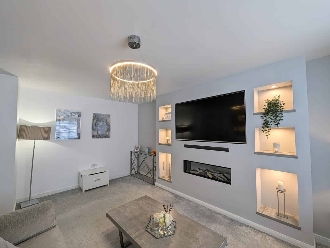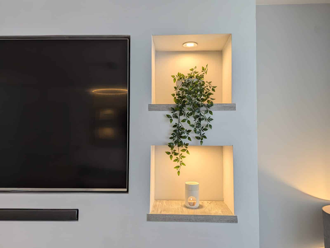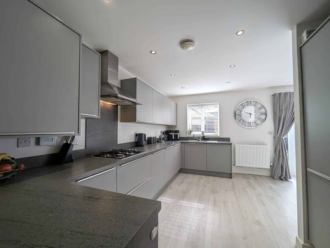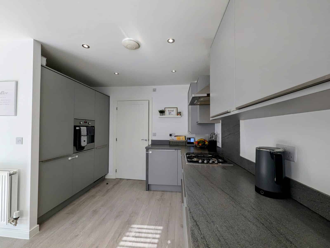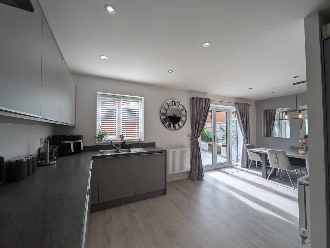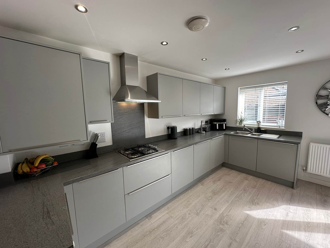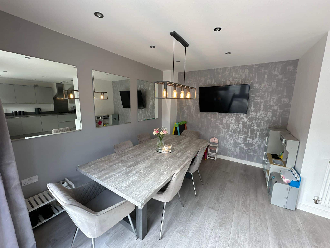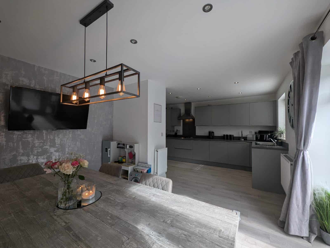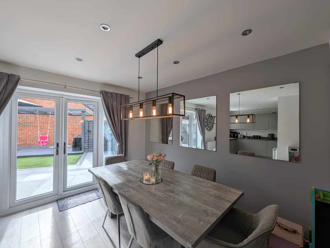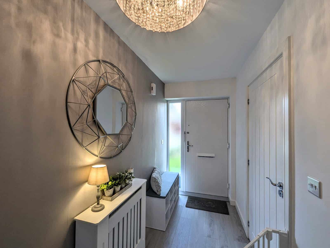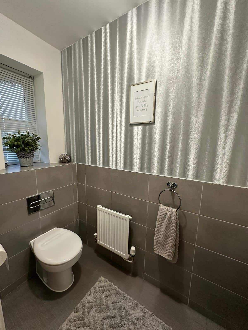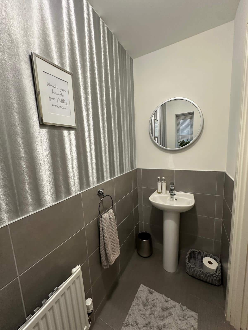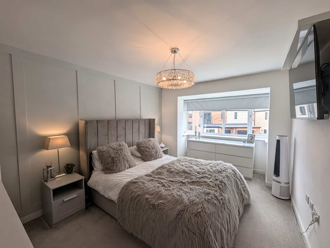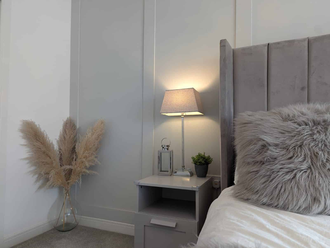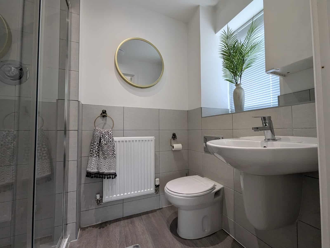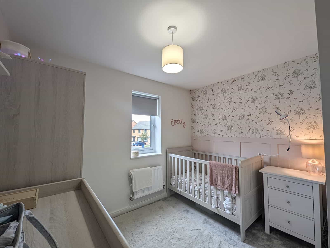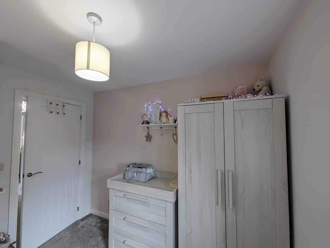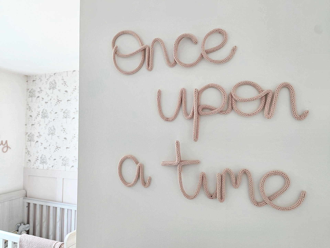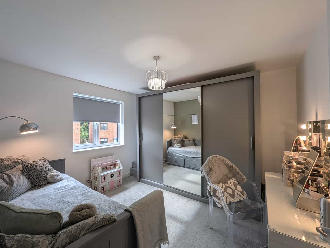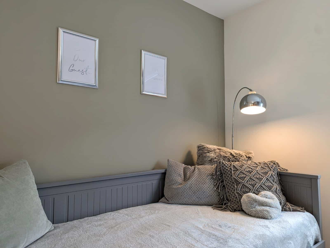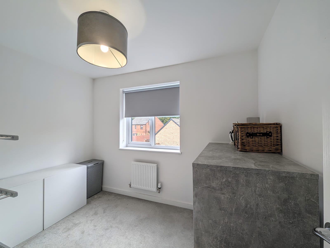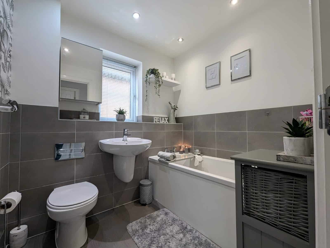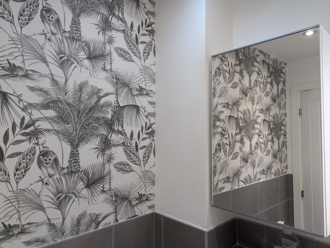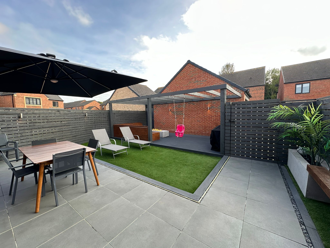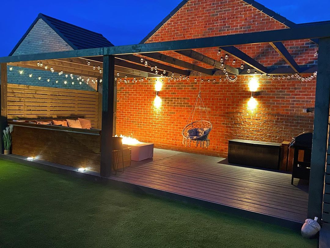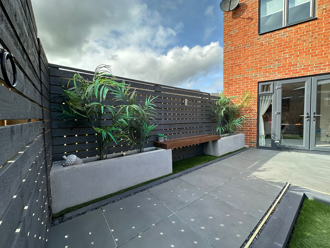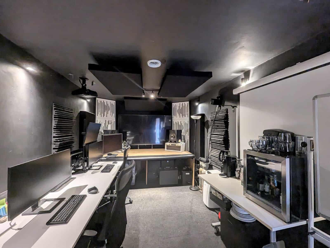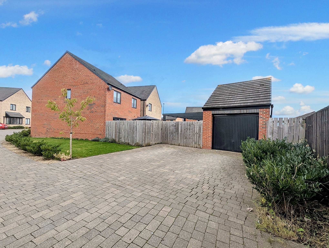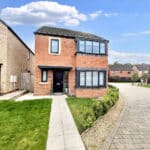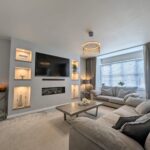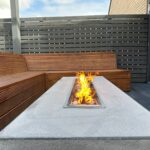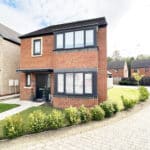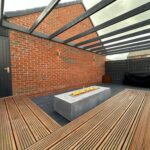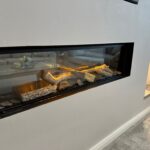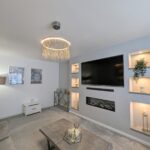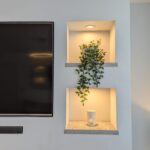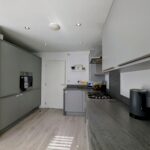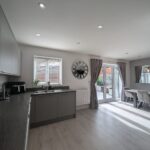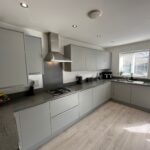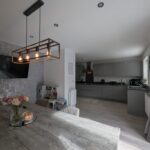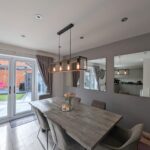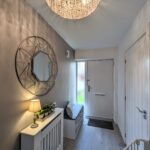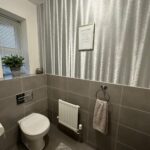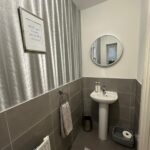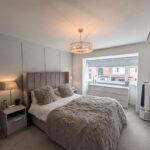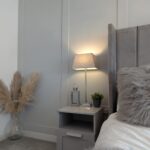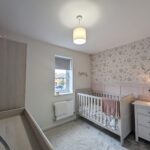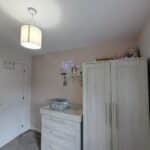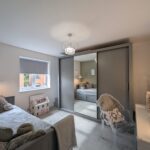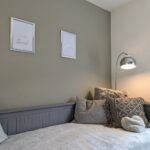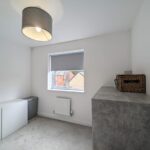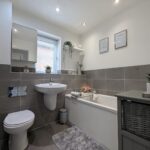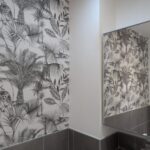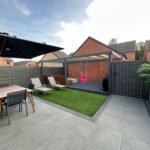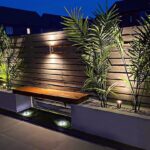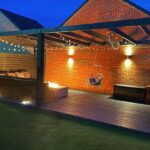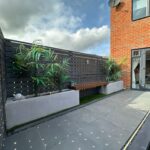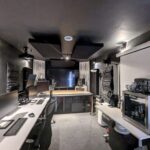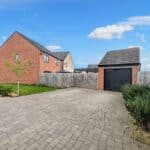Full Details
Nestled in a coveted location, this immaculate Detached House offers a perfect blend of contemporary living and classic charm. Boasting Four Bedrooms, this property is beautifully presented throughout, with a stylish Integrated Kitchen/Diner that will surely impress any passionate home chef. The ground floor of this home features a spacious layout that includes a welcoming living area, a convenient Downstairs WC, and access to the gorgeous rear garden. Upstairs, the Ensuite to the Master Bedroom provides a private sanctuary, while the stunning Bathroom serves as a luxurious retreat for relaxation.
Stepping outside, the property continues to delight with its enchanting outdoor spaces. The front and side of the property are adorned with manicured lawns and planted borders, creating a warm and inviting first impression. The rear garden is an absolute oasis, featuring an enclosed paradise with an artificial lawn, a paved patio perfect for al-fresco dining, and raised planters with built-in seating for moments of tranquillity. A decked patio with a pergola offers a charming spot for enjoying the sunshine, making it ideal for entertaining friends and family. Furthermore, the property is complete with a converted Garage providing ample storage space and a double driveway, conveniently paved with blocks, offering ample secure parking options for residents and visitors alike.
In summary, this property is a true gem that offers not only a luxurious living space but also a well-designed outdoor oasis. With its meticulous presentation, functional layout, and thoughtfully landscaped gardens, this property is sure to capture the hearts of those seeking a stylish and comfortable residence to call home. Book your viewing today and step into the lifestyle of your dreams.
Hallway
Via composite door, with LVT flooring, radiator, storage cupboard and stairs leading to the first floor.
Lounge 18' 5" x 11' 7" (5.62m x 3.53m)
Media wall with TV point, feature insert fire, shelving with downlights, UPVC double glazed bay window and radiator.
Kitchen/ Dining & Family Area 19' 11" x 14' 7" (6.08m x 4.45m)
Range of wall and base and full length units with complimentary work surfaces, sink with mixer tap and drainer, integrated high level oven, integrated fridge/freezer, integrated dishwasher, integrated washing machine, gas hob with extractor hood, spotlights to ceiling, UPVC double glazed window, UPVC double glazed French doors to rear and radiator.
WC
White two piece suite comprising pedestal wash basin and low level WC, with UPVC double glazed window, half tiled walls and radiator.
First Floor Landing
Bedroom One 15' 7" x 9' 11" (4.75m x 3.03m)
With UPVC double glazed bay window, TV point, panelling to walls and radiator.
En Suite 7' 11" x 4' 5" (2.41m x 1.35m)
White three piece suite comprising tiled shower enclosure, floating wash basin and hidden cistern low level WC, with UPVC double glazed window, half tiled walls and radiator.
Bedroom Two 11' 4" x 9' 11" (3.45m x 3.03m)
With UPVC double glazed window and radiator.
Bedroom Three 7' 2" x 9' 9" (2.18m x 2.97m)
With fitted sliding door wardrobes, UPVC double glazed window and radiator.
Bedroom Four 9' 9" x 7' 9" (2.97m x 2.36m)
With UPVC double glazed window and radiator.
Bathroom 6' 4" x 6' 10" (1.93m x 2.08m)
White three piece suite comprising panel bath, hidden cistern low level wc and floating wash basin, with half tiled walls, spotlights to ceiling and UPVC double glazed window.
Arrange a viewing
To arrange a viewing for this property, please call us on 0191 9052852, or complete the form below:

