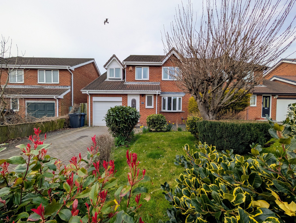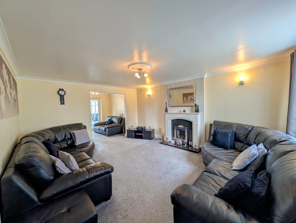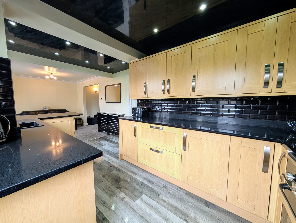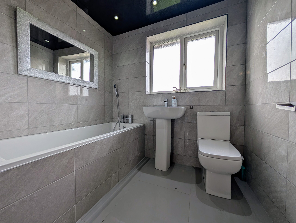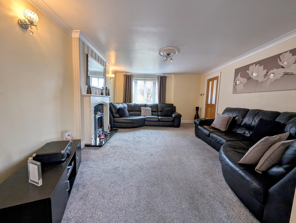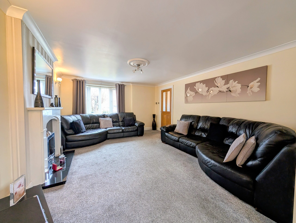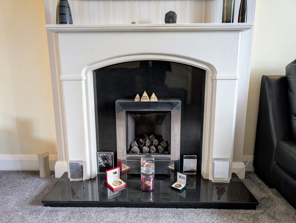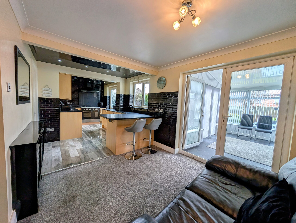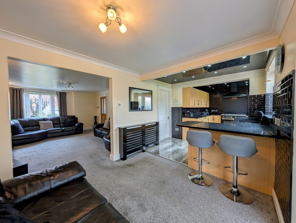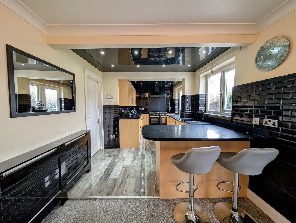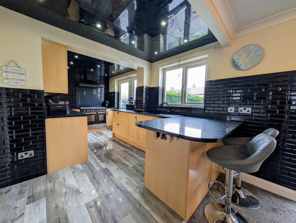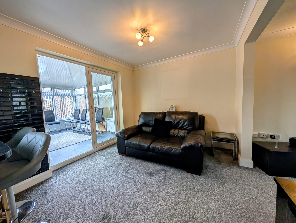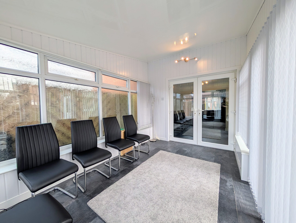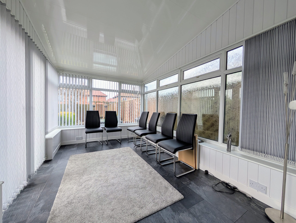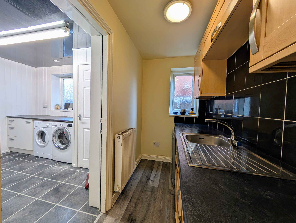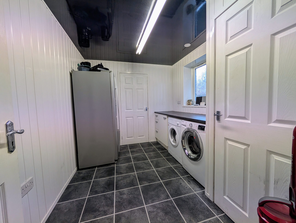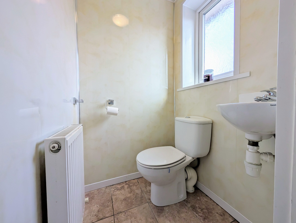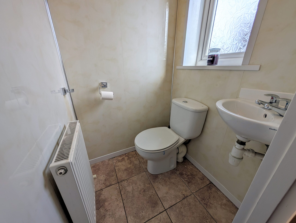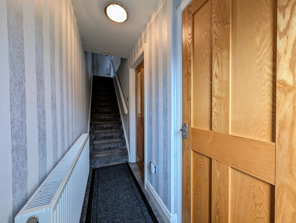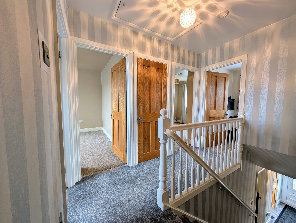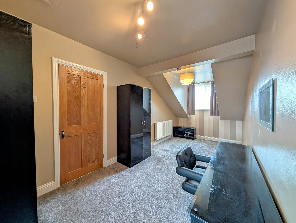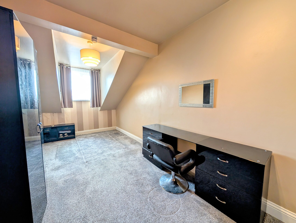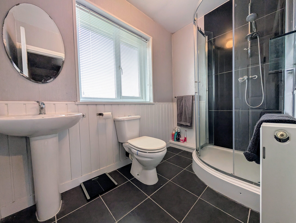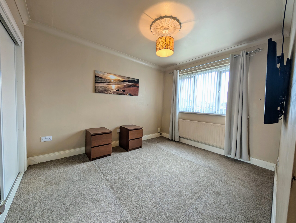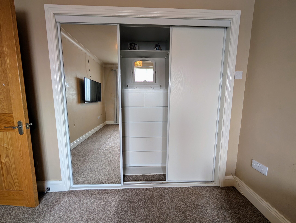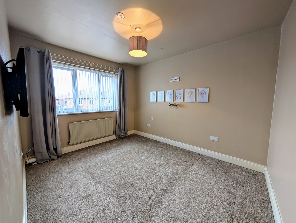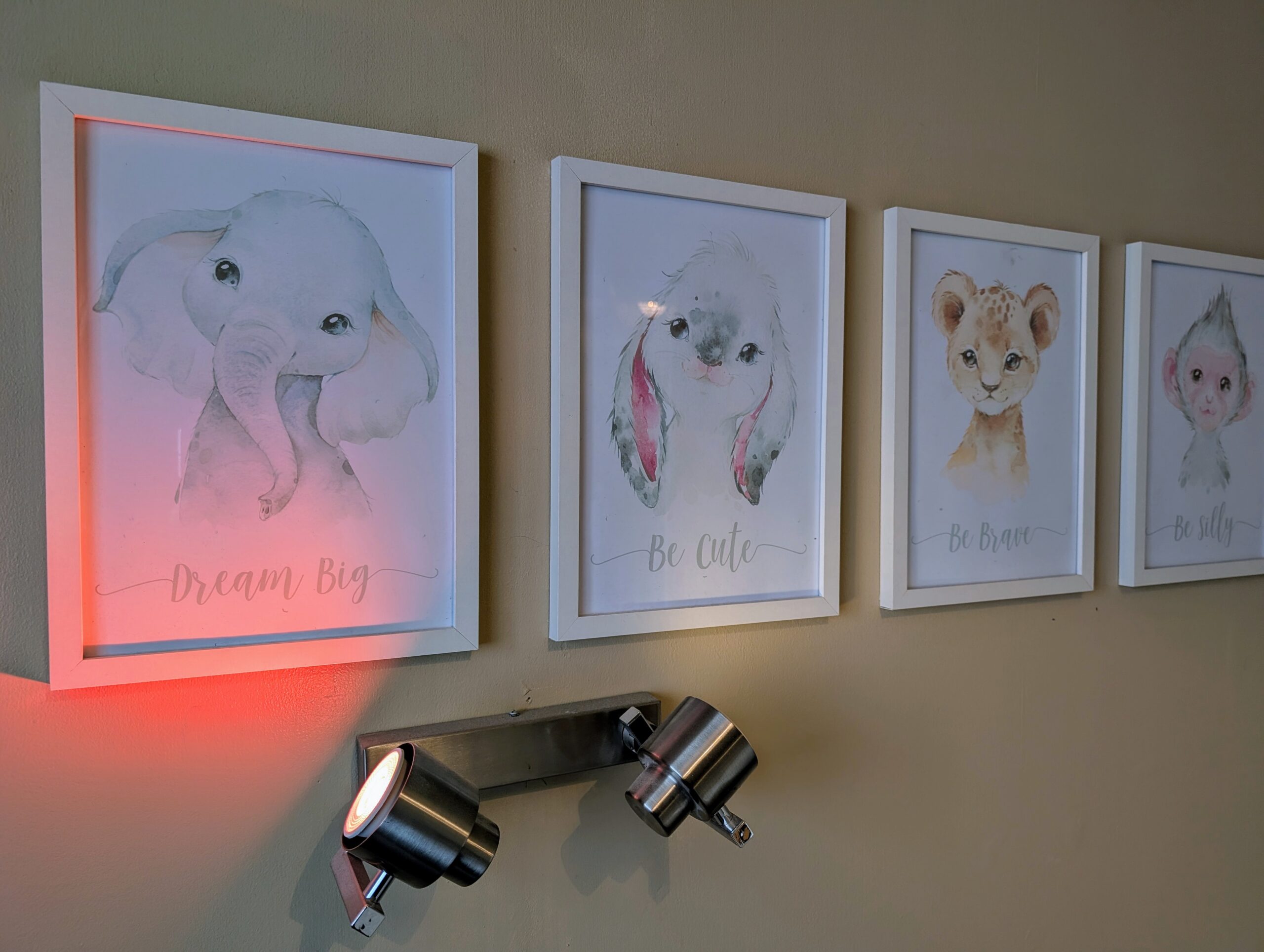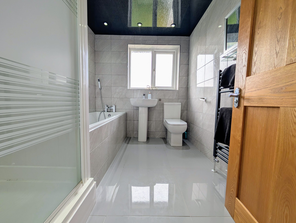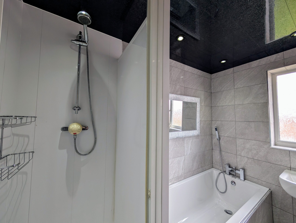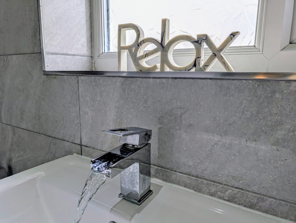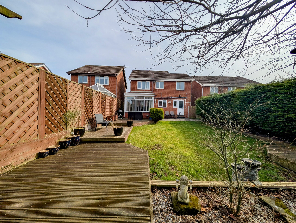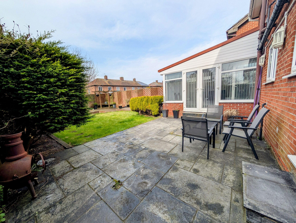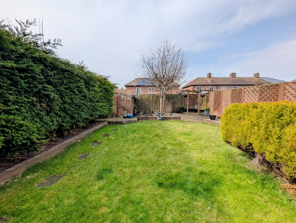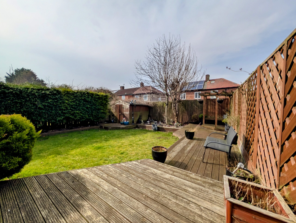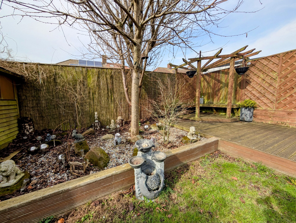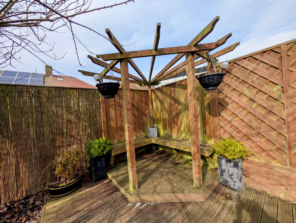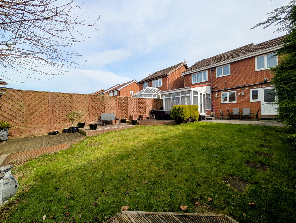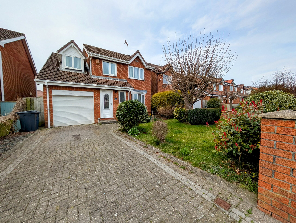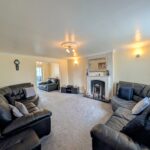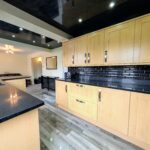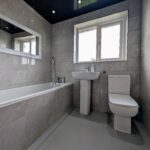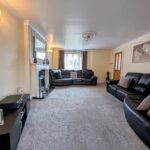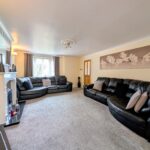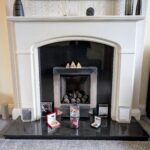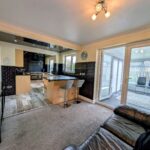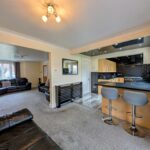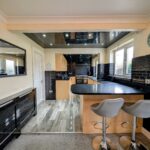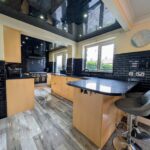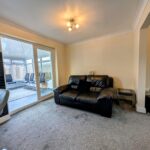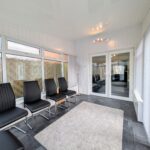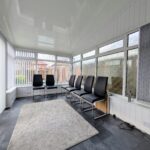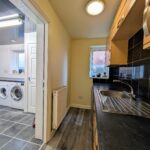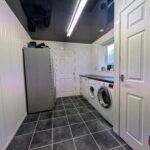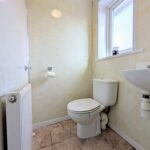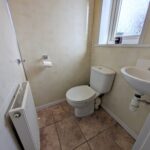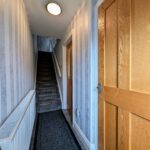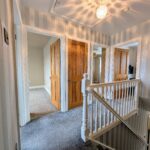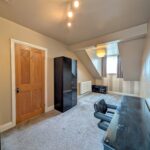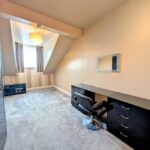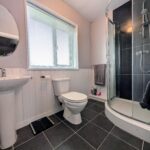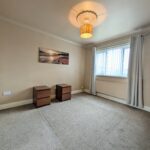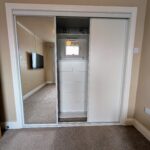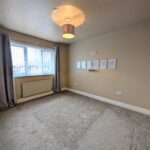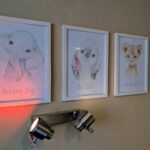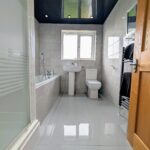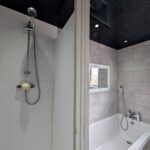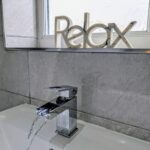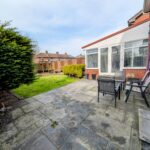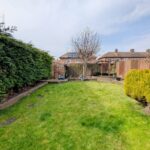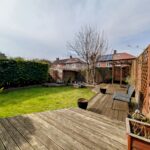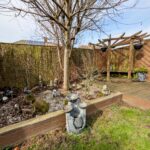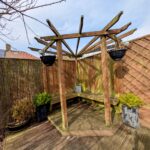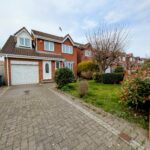Full Details
Situated on the periphery of the picturesque coast, this stunning 4 bedroom detached house is a true gem offering a remarkable living experience. The property boasts a versatile layout throughout, with a spacious open-plan design that effortlessly flows between rooms. You enter via the entrance hall with stairs to the first floor and access to the lounge and downstairs WC. The lounge is a great space to relax with the family with a feature fireplace and is open to the kitchen/diner. The kitchen is complete with sleek Quartz worksurfaces and breakfast bar and a range oven, from the kitchen/diner there are French doors opening into a great-sized conservatory that floods the space with natural light, creating a tranquil oasis ideal for relaxation. Furthermore, two utility rooms and a downstairs WC provide practicality whilst enhancing the overall functionality of the home; and a storage area with roller shutter garage door. To the first floor there are four generously sized bedrooms, including a master bedroom with en-suite facilities for added convenience, as well as a stylish four-piece bathroom catering to the needs of the whole family.
With the property being offered with vacant possession, this is a rare opportunity to acquire a detached residence in a sought-after location, perfect for those seeking a coastal lifestyle.
Outside, the property boasts a plethora of outdoor space designed for both relaxation and entertainment. The walled garden to the front offers a welcoming ambience, complete with a lush lawn, planted shrubs and trees, and a block paved driveway providing ample off-road parking. The rear garden is a secluded paradise, featuring an enclosed space with a verdant lawn, planted privacy borders, a decked patio ideal for al fresco dining, a paved patio for outdoor seating, and an outdoor light allowing you to enjoy the space even after sunset. A pergola seating area and a storage shed complete the outdoor experience, whilst a block paved driveway to the front adds to the convenience of this exceptional property. With its well-appointed outside spaces, this property truly provides the perfect blend of indoor comfort and outdoor tranquillity, offering a lifestyle of unparallelled quality for its new owners.
Entrance Hallway 9' 7" x 2' 11" (2.92m x 0.90m)
Via uPVC double glazed door with stairs to first floor and radiator.
Downstairs WC 3' 7" x 3' 9" (1.10m x 1.14m)
White two piece suite comprising low level WC and corner floating basin, with uPVC double glaze window, UPVC cladding to walls and ceiling, tiled flooring and radiator.
Lounge 16' 4" x 13' 2" (4.97m x 4.02m)
With coving to ceiling, ceiling rose, feature gas fireplace and surround, two wall lights, uPVC double glazed bow window and radiator. Open to:-
Kitchen 25' 5" x 9' 0" (7.75m x 2.74m)
Range of wall and base units with contrasting granite work surfaces, range oven with extractor hood over, tiled splashback, sink with mixer tap and drainer, spotlight two ceiling, two UPVC windows, integrated under counter fridge, coving to ceiling, uPVC double glaze doors to conservatory, carpet and laminate wood flooring.
Utility Room 12' 0" x 4' 5" (3.65m x 1.35m)
Range of wall and base units with contrasting work surfaces, sink with mixer tap and drainer, tiled splashback, plumbing for washing machine, uPVC double glazed window, radiator, storage cupboard and laminate wood floor.
Utility Room 2 9' 11" x 7' 11" (3.03m x 2.42m)
With uPVC double glazed window, plumbing for washing machine, law level unit with contrasting work surface, storage cupboard and tiled flooring. Access to garage for storage.
Garage 6' 2" x 8' 7" (1.87m x 2.61m)
With electric roller shutter door and power supply.
Conservatory 12' 9" x 9' 8" (3.89m x 2.95m)
With uPVC double glazed windows, uPVC double glazes doors to rear garden and laminate flooring.
Landing 9' 2" x 6' 2" (2.79m x 1.87m)
With loft access via pull-down ladders and storage.
Bedroom 1 18' 1" x 8' 1" (5.51m x 2.46m)
With uPVC double glazed window, TV point, loft access and radiator.
En Suite 5' 1" x 8' 1" (1.56m x 2.47m)
White three piece suite comprising shower cubicle, pedestal wash basin, low level WC with uPVC double glaze window, radiator and tiled flooring.
Bedroom 2 10' 0" x 14' 2" (3.04m x 4.33m)
With coving to ceiling, uPVC double glazed window, TV point, sliding door fitted wardrobe with built in shelves and drawers, and radiator.
Bedroom 3 11' 5" x 10' 1" (3.47m x 3.07m)
With uPVC double glazed window, TV point and radiator.
Bedroom 4 7' 10" x 7' 1" (2.38m x 2.17m)
With uPVC double glaze window, TV point, storage cupboard, loft access and radiator.
Bathroom 8' 0" x 6' 9" (2.45m x 2.07m)
White four piece suite comprising shower cubicle, tiled insert bath, pedestal wash basin and low level WC, with spotlight two ceiling, uPVC double glazed window, heater towel rail, tiled walls and tiled flooring.
Arrange a viewing
To arrange a viewing for this property, please call us on 0191 9052852, or complete the form below:

