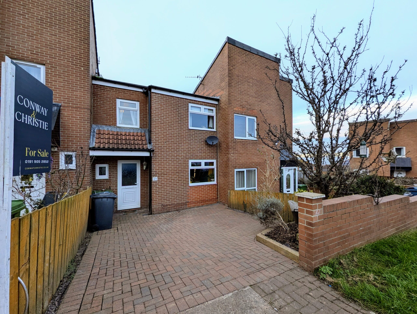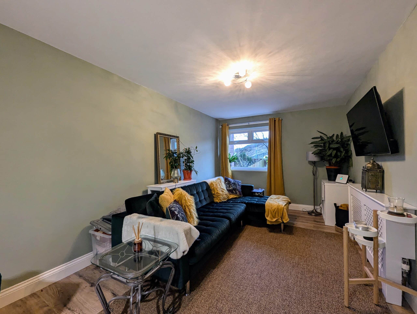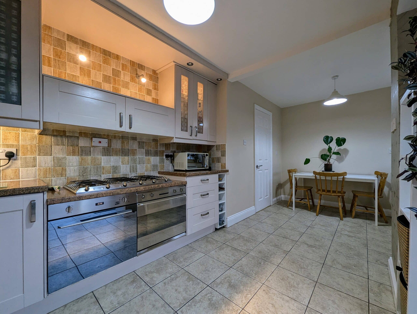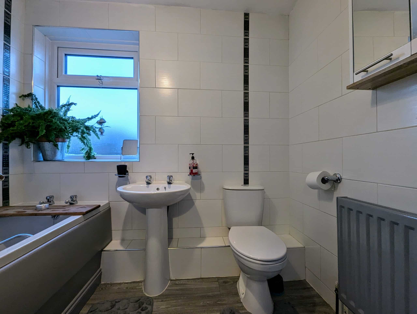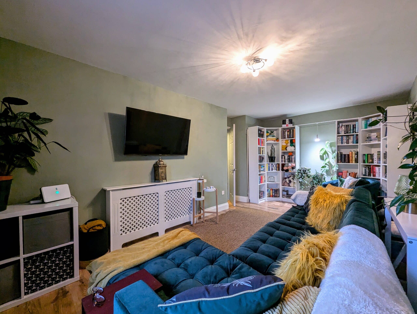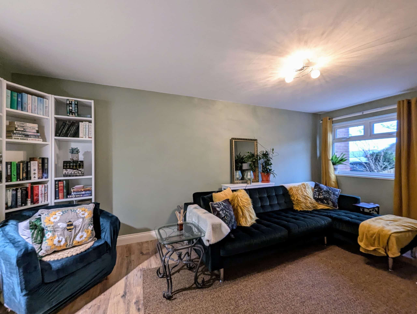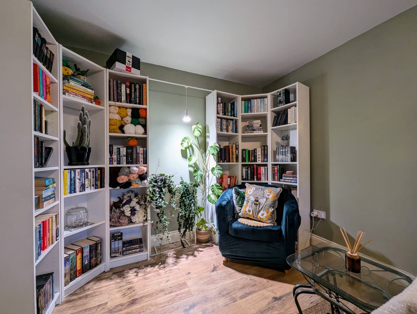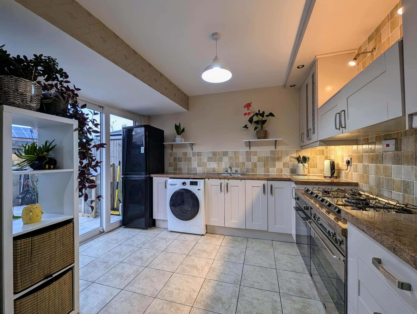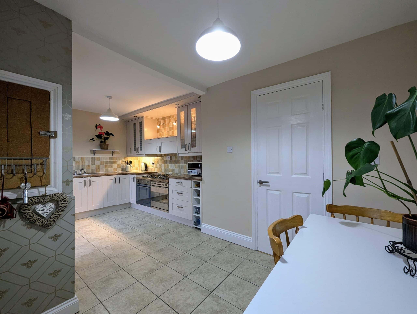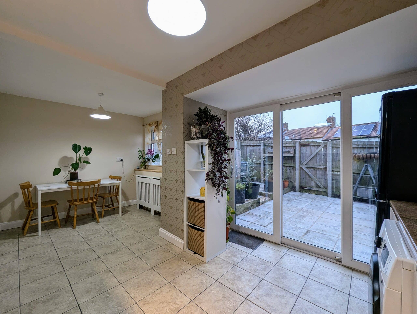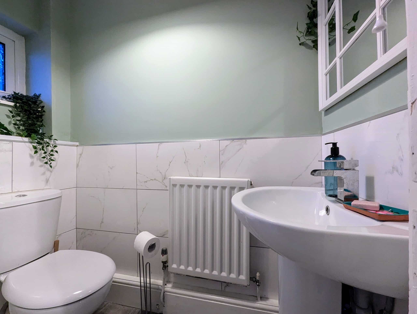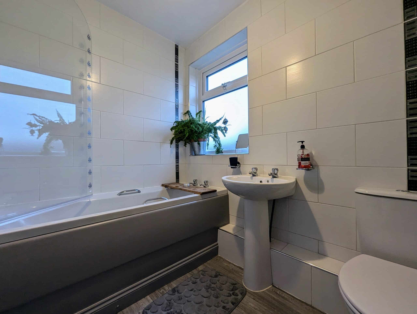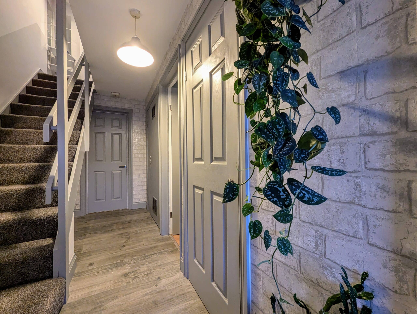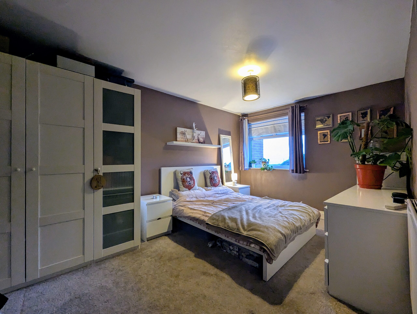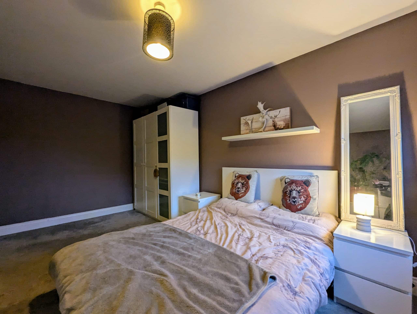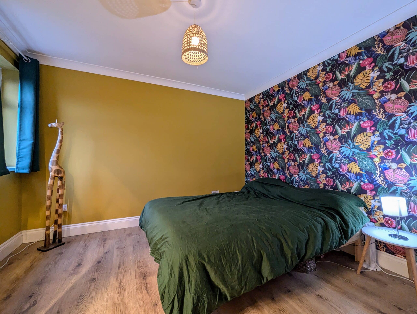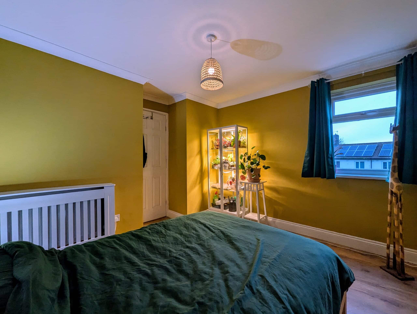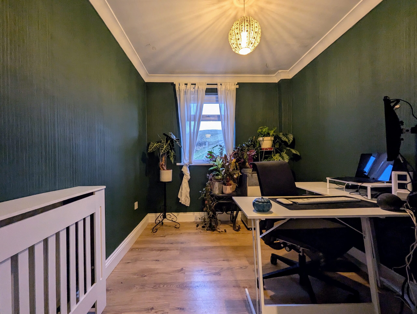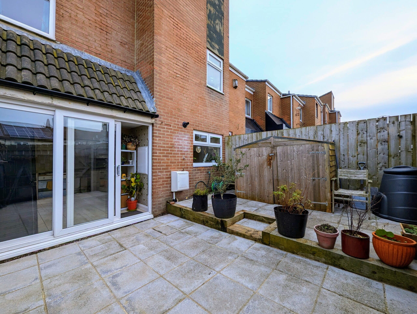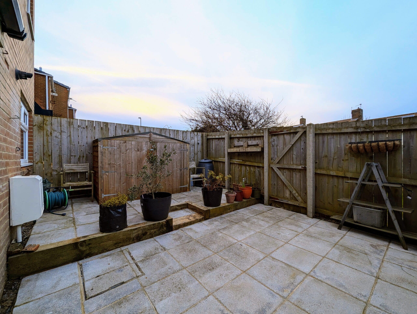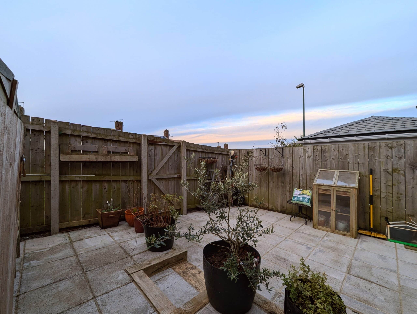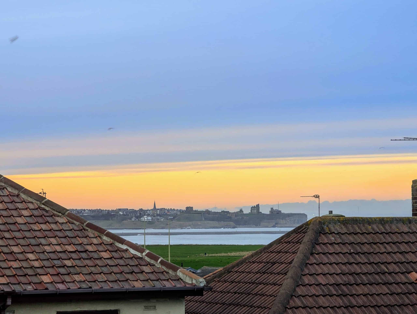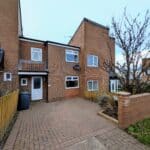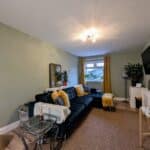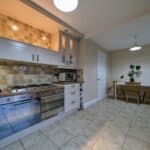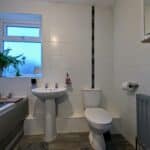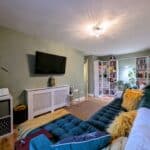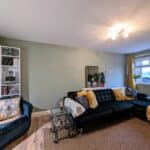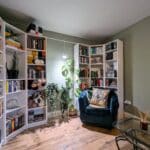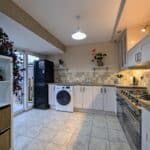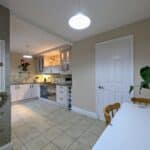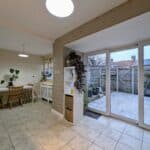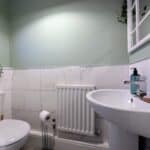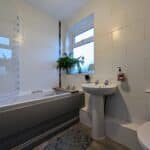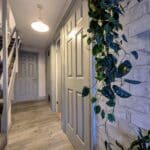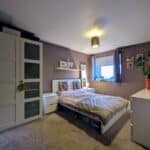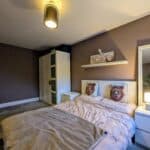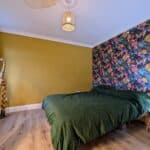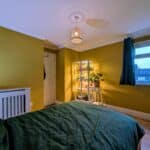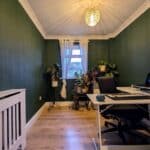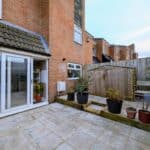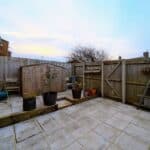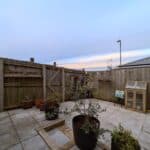Full Details
Embrace coastal living with this stunning mid-terrace property situated within walking distance to Marsden beach, South Shields seafront and The Leas. This delightful three-bedroom home offers a perfect blend of comfortable living, convenient location, and partial sea views, making it an ideal choice for first time buyers and professionals alike.
The property features a modern open plan kitchen and diner, providing a spacious and inviting area for entertaining guests or enjoying family meals. A downstairs WC adds convenience to the living space, while the absence of an onward chain ensures a smooth and stress-free buying process for the lucky new owners. The bedrooms boast partial sea views, offering a tranquil setting to retreat to at the end of each day. With a driveway and additional off-street parking, parking will never be an issue for residents and guests.
Step outside into the low maintenance paved garden, complete with a handy shed for storage, offering a private and relaxing outdoor space to unwind and enjoy the fresh coastal air. Whether it's enjoying a morning coffee in the garden or taking a leisurely stroll to the nearby beach, this property provides the perfect opportunity to embrace a coastal lifestyle.
Don't miss out on this fantastic opportunity to own a beautiful property in a desirable location that offers both comfort and convenience in equal measure. Book your viewing today and start envisioning the possibilities of making this house your new home.
Lounge 18' 6" x 9' 9" (5.64m x 2.97m)
UPVC double glazed window, double radiator and laminate wood flooring.
Hallway 17' 9" x 5' 11" (5.40m x 1.80m)
UPVC double glazed window, double radiator and tiled flooring. Three cupboards for additional storage. Stairs to first floor. Access to lounge, kitchen and WC.
Wc 6' 0" x 2' 8" (1.84m x 0.81m)
UPVC double glazed window and single radiator. Part tiled walls and tiled floor.
Kitchen / Diner 17' 7" x 11' 3" (5.37m x 3.42m)
UPVC double glazed windows and French doors to garden. Double radiator and tiled floor throughout. Integrated appliances including electric oven, steamer oven, gas hob and free standing fridge/freezer and washing machine.
Bathroom 5' 7" x 7' 8" (1.69m x 2.33m)
UPVC double glazed window and single radiator. Electric shower over the bath with glass shower screen. Full tiled walls and laminate flooring.
Master Bedroom 15' 0" x 9' 9" (4.58m x 2.97m)
UPVC double glazed window with partial sea view and double radiator.
Bedroom Two 11' 6" x 11' 1" (3.50m x 3.39m)
UPVC double glazed window with partial views over to Tynemouth Priory. Double radiator and laminate flooring.
Bedroom Three 8' 0" x 7' 7" (2.44m x 2.32m)
UPVC double glazed window with partial sea view, double radiator and laminate flooring.
Arrange a viewing
To arrange a viewing for this property, please call us on 0191 9052852, or complete the form below:

