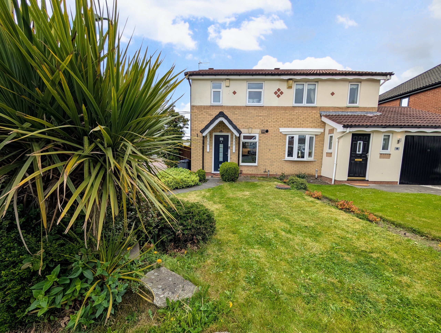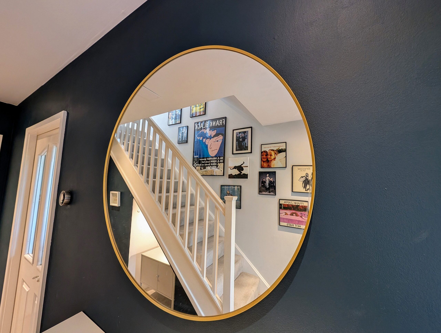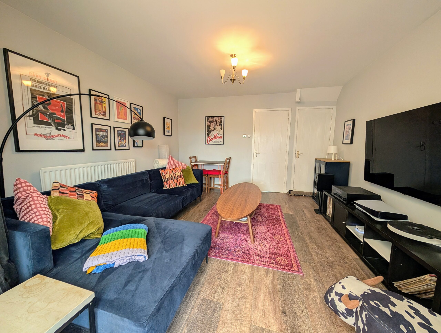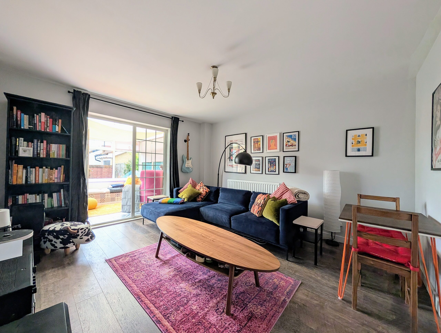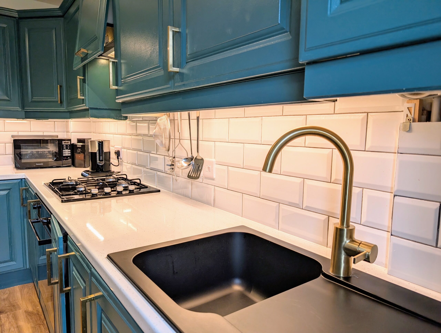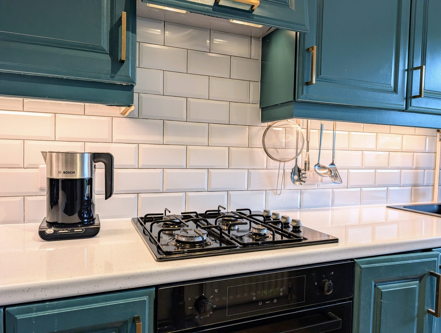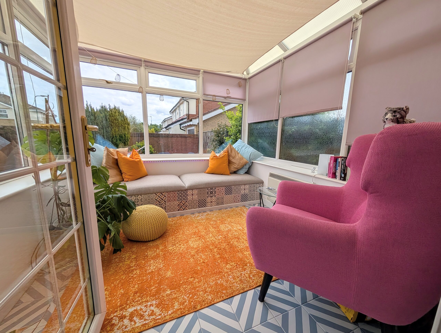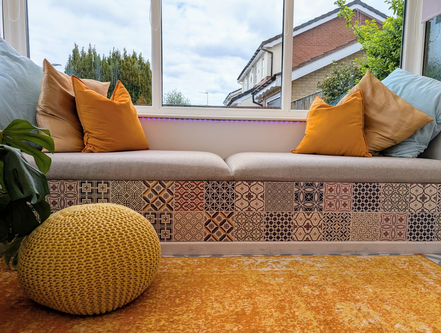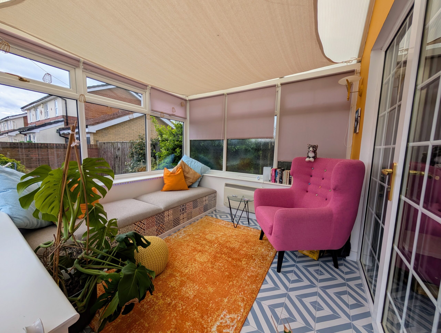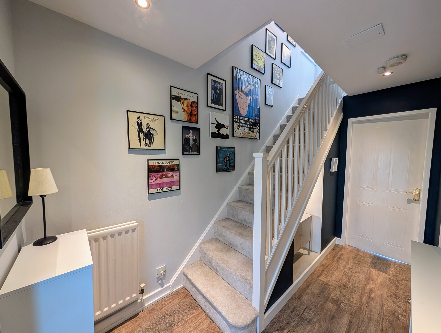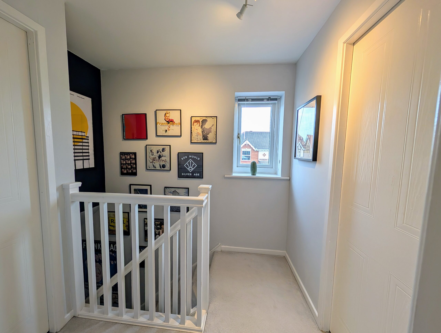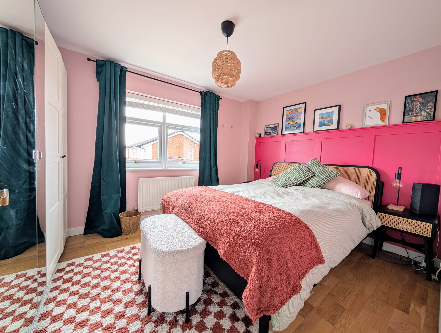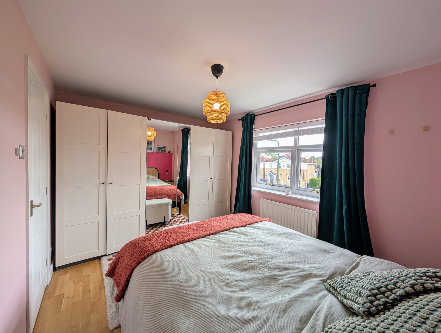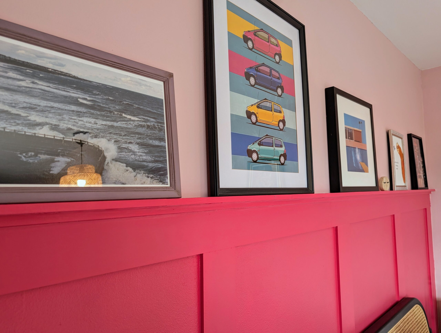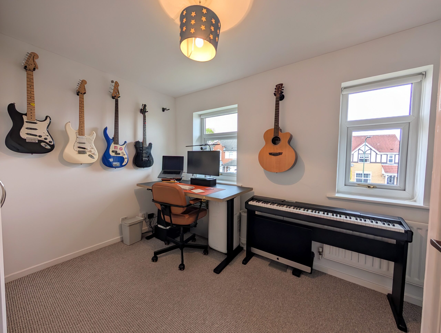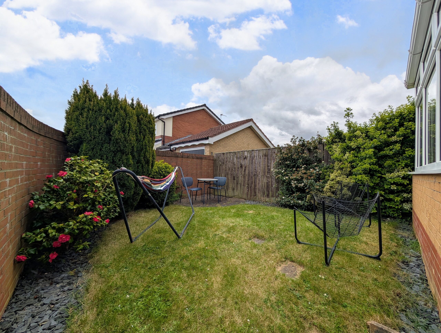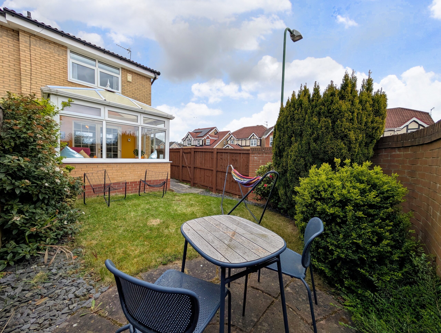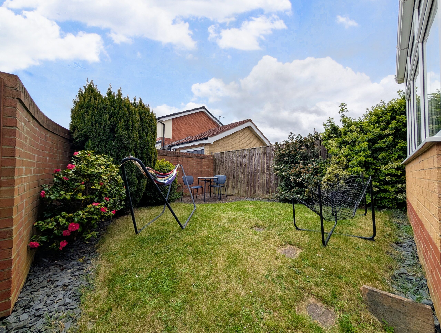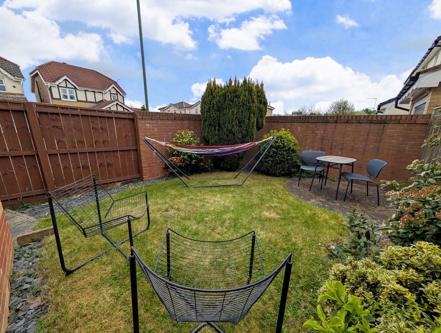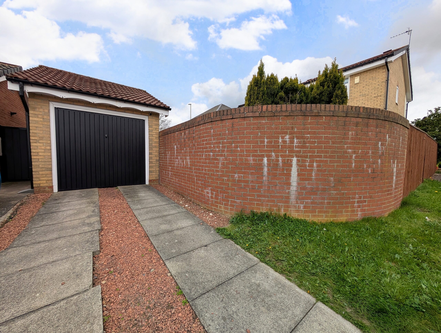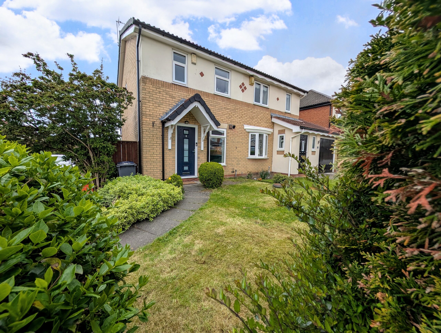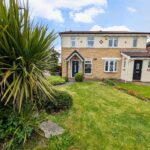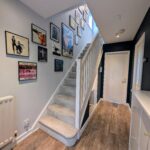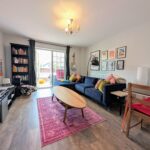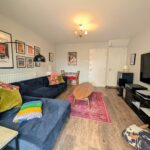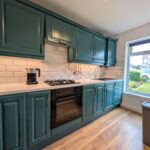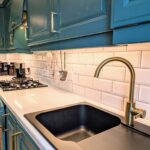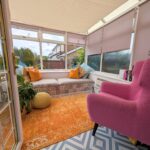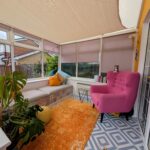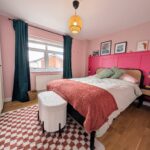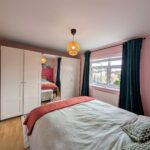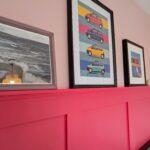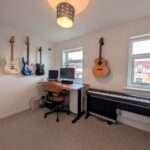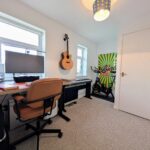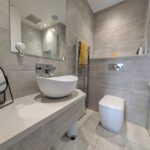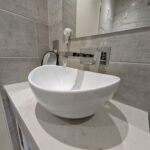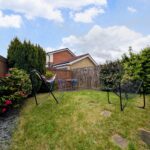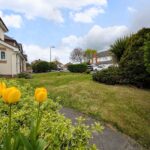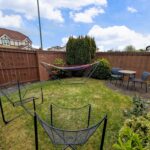Full Details
This immaculate semi-detached is beautifully presented throughout! Ready to move into with ease, this home is sure to impress! Step inside to discover a beautifully presented interior, with attention to detail evident throughout. The property welcomes you vie the entrance hallway which sets a tone for what’s to come. The hallway has stairs to the first floor and access to the kitchen and lounge. The kitchen has a lovely window overlooking the well kept gardens to the front. The spacious lounge occupies the rear of the home with doors leading into the conservatory providing additional versatile living space. To the first floor there are two generously sized bedrooms and a stylish bathroom with walk in shower and feature sink.
Outside, the property continues to impress with well-maintained outdoor spaces perfect for relaxation and entertaining. The front lawn is adorned with beautifully planted shrubs and flower beds, creating a welcoming kerb appeal. The enclosed rear garden offers a private sanctuary, complete with a lush lawn, paved patio area ideal for alfresco dining, and more planted shrubs to enhance the tranquil ambience. The garage, equipped with an up-and-over door, electric supply, and lighting, provides not only secure parking but also additional storage space for tools and recreational gear. Whether enjoying a sunny afternoon in the garden or hosting a gathering with family and friends, this property provides the perfect backdrop for creating lasting memories. Don't miss out on the opportunity to call this charming house your new home.
Hallway 12' 3" x 6' 2" (3.73m x 1.88m)
Via composite door with stairs to first floor, radiator and laminate wood flooring.
Kitchen 11' 11" x 6' 2" (3.63m x 1.88m)
Range of wall and base units with contrasting work surfaces, sink mixer tap and drainer, integrated oven, gas hob and extractor over, tiled splashback, UPVC double glazed window, radiator, integrated washing machine and laminate wood flooring.
Lounge 13' 3" x 12' 8" (4.05m x 3.85m)
With patio doors to conservatory, TV point, radiator and laminate wood flooring.
Conservatory 9' 1" x 9' 3" (2.77m x 2.83m)
With UPVC double glazed windows, UPVC double glazed door to rear, radiator and tiled flooring.
First Floor Landing 8' 10" x 6' 4" (2.69m x 1.92m)
With UPVC double glazed window, loft access, part boarded for storage.
Bedroom 1 13' 0" x 9' 5" (3.96m x 2.86m)
With UPVC double glazed window, panelling to walls, radiator and laminate flooring.
Bedroom 2 12' 9" x 9' 0" (3.89m x 2.75m)
With fitted wardrobes, storage cupboard, two UPVC double glazed windows and radiator.
Bathroom 6' 1" x 6' 3" (1.86m x 1.90m)
White three piece bathroom comprising walk-in shower with rainfall shower, vanity unit with feature bowl sink, hidden cistern WC, chrome heated rail, tiled flooring, tiled walls and spotlights to ceiling.
Garage
With up and over door, electric supply and lighting.
Arrange a viewing
To arrange a viewing for this property, please call us on 0191 9052852, or complete the form below:

