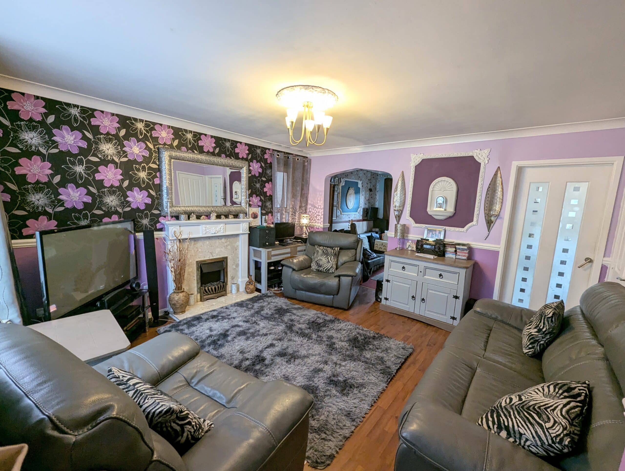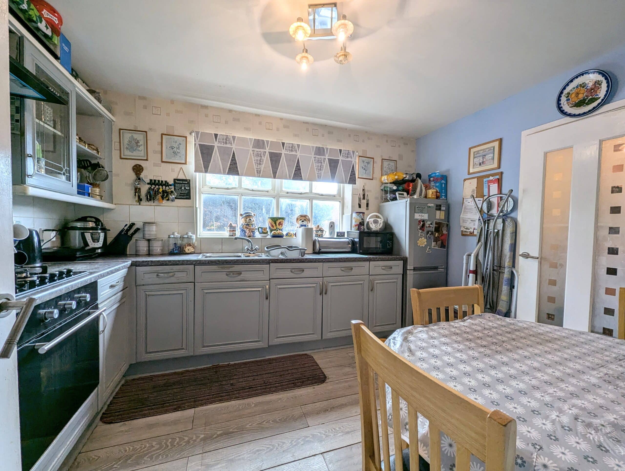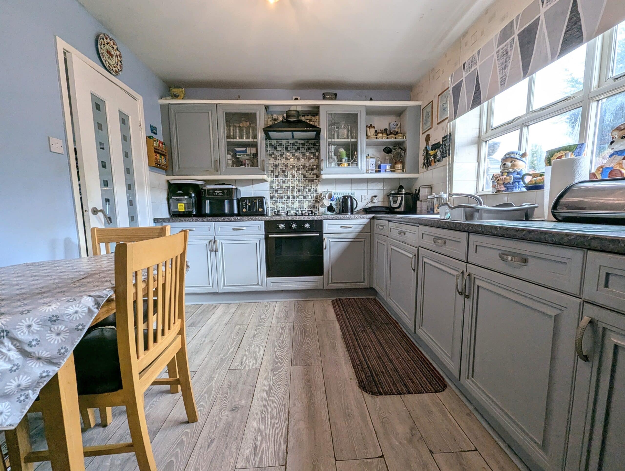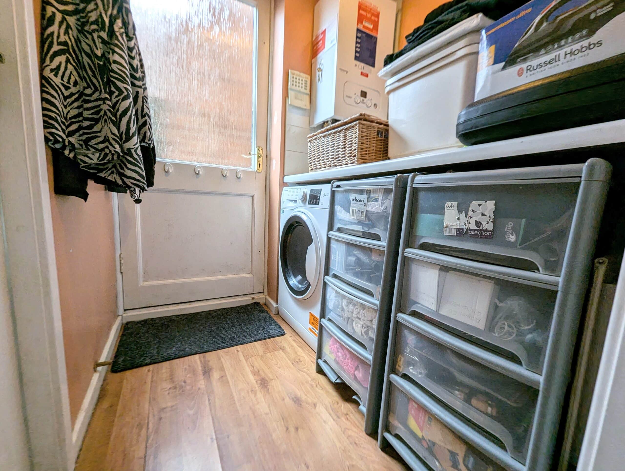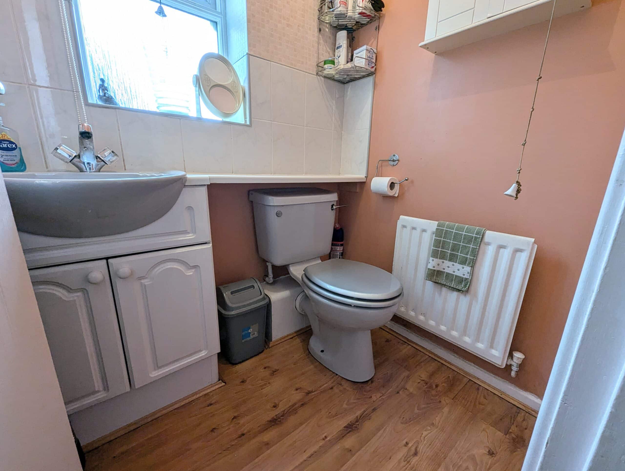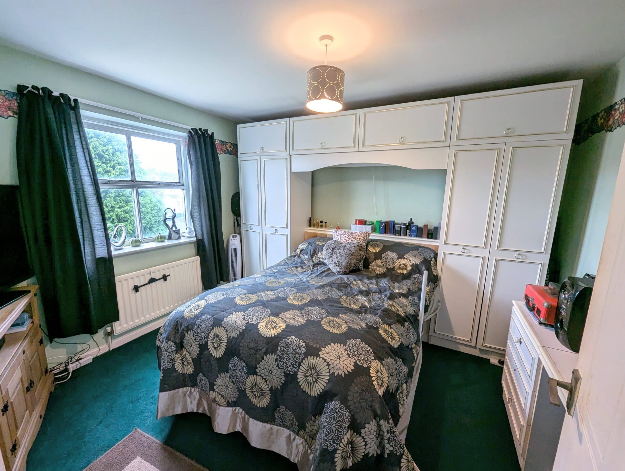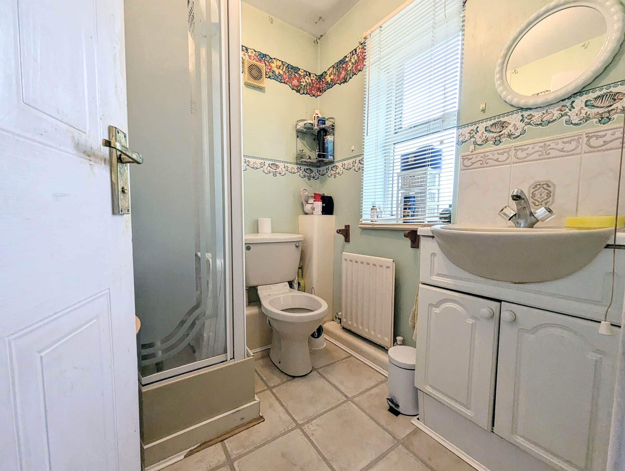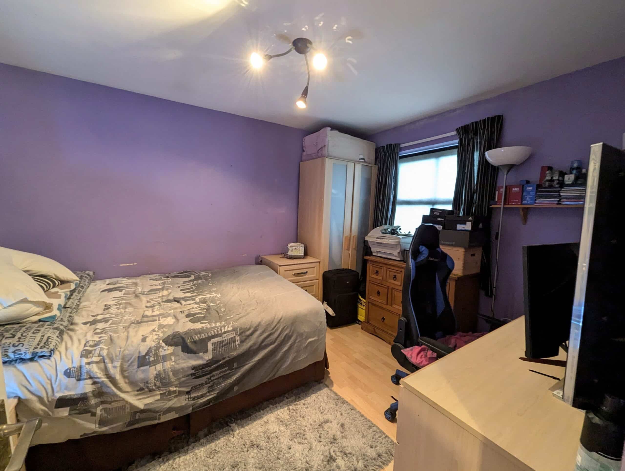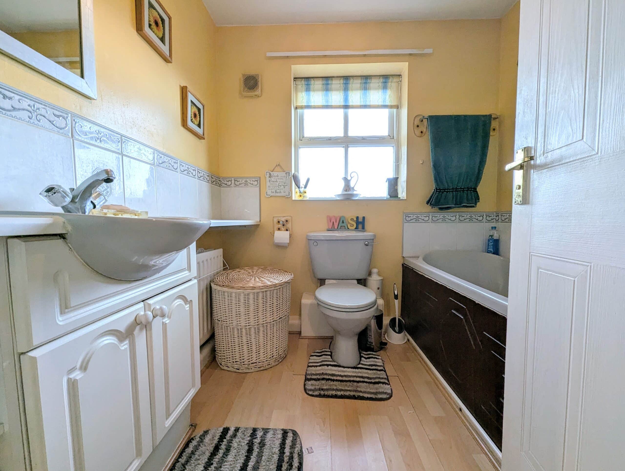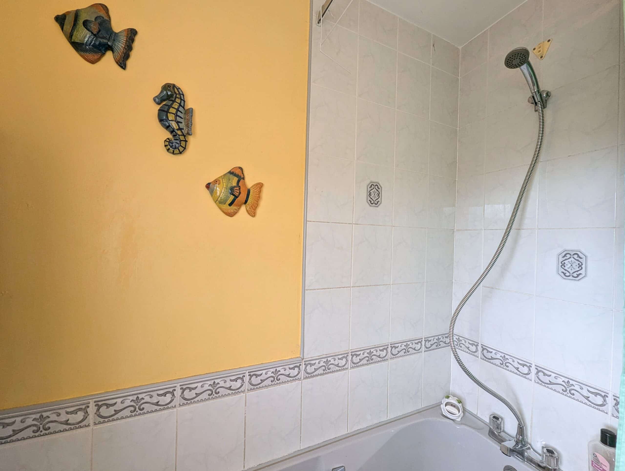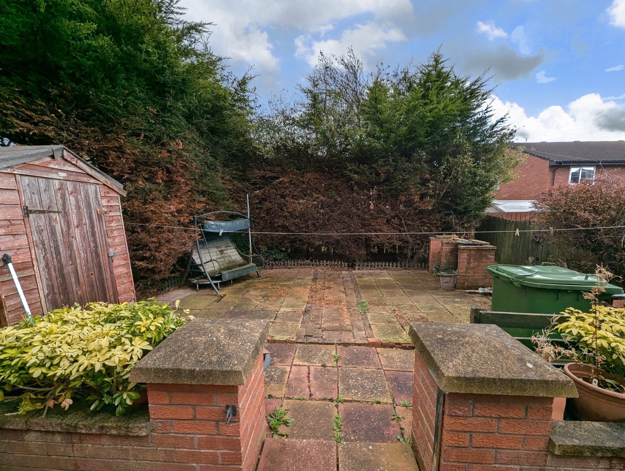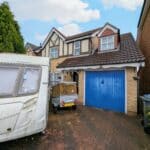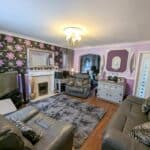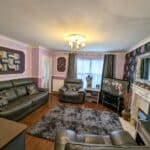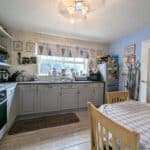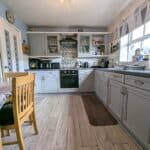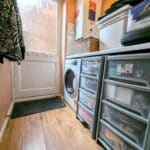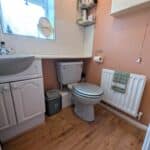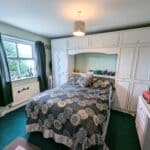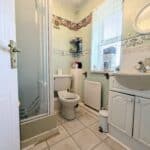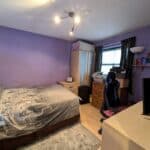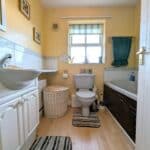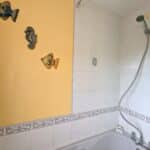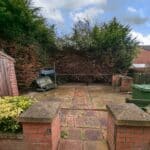Full Details
Nestled in a sought-after location, this detached house offers a perfect opportunity for those looking to put their own stamp and style into their next home. The home is entered via a hallway with stairs to the first floor and access to the spacious open-plan lounge/diner providing a welcoming atmosphere for entertaining guests or relaxing with family. The kitchen/diner is a nice size and has access to the utility room and downstairs WC for added convenience. The master bedroom benefits from an ensuite, there are a further three, well proportioned bedrooms and family bathroom. Outside, the property boasts a garage and driveway, ensuring plenty of parking space for residents and visitors. The south-east facing garden is a tranquil oasis, perfect for soaking up the sun or enjoying a morning coffee. Situated within walking distance to the metro and bus route, this property offers a convenient location for commuters and families alike.
Entrance Hallway 4' 1" x 6' 2" (1.24m x 1.88m)
Via composite door with stairs to first floor, radiator and dado rail.
Lounge 13' 4" x 13' 5" (4.06m x 4.10m)
With coving to ceiling, dado rail, TV and telephone points, radiator, two wood framed windows, storage cupboard, laminate flooring, open to dining room and access to kitchen.
Dining Room 8' 2" x 9' 3" (2.49m x 2.81m)
With coving to ceiling, ceiling rose, dada rail, radiator and wooden door to rear.
Kitchen 9' 6" x 12' 3" (2.90m x 3.74m)
Range of wall and base units with work surfaces, 1 1/2 sink with mixer tap and drainer, integrated oven with gas hob and extractor hood, wooden window, radiator and access to utility room.
Utility Room 5' 9" x 5' 0" (1.74m x 1.52m)
With plumbing for washing machine, tiled splashback, door to side and access to downstairs WC.
Downstairs WC 3' 11" x 5' 0" (1.19m x 1.52m)
Two piece suite comprising low level WC and vanity hand wash basin with tiled splashback, wooden window, radiator and laminate wood flooring.
First Floor Landing 10' 2" x 11' 1" (3.09m x 3.37m)
With loft access and storage cupboard.
Bedroom One 10' 1" x 11' 7" (3.08m x 3.54m)
With wood framed window, radiator and access to ensuite.
Ensuite 5' 10" x 5' 4" (1.77m x 1.62m)
Three piece suite comprising shower cubicle, low level WC and wash basin, wooden window, radiator.
Bedroom Two 10' 1" x 11' 10" (3.08m x 3.60m)
With wood framed window and radiator.
Bedroom Three 8' 6" x 13' 11" (2.58m x 4.24m)
With wood framed window and radiator.
Bedroom Four 8' 10" x 9' 9" (2.69m x 2.98m)
With wood framed window and radiator.
Bathroom 6' 11" x 6' 4" (2.11m x 1.92m)
Three piece suite comprising panel bath with shower over and tiled walls, vanity wash basin, low level WC, radiator, laminate wood flooring and wood framed window.
Arrange a viewing
To arrange a viewing for this property, please call us on 0191 9052852, or complete the form below:


