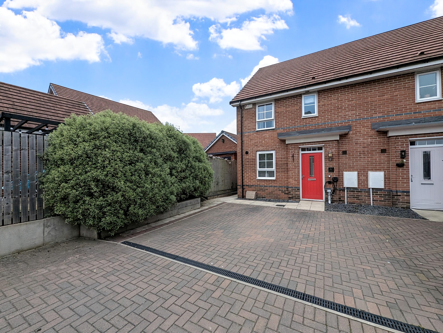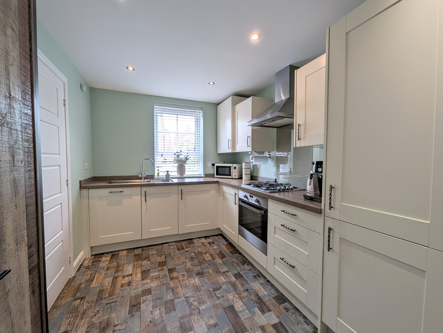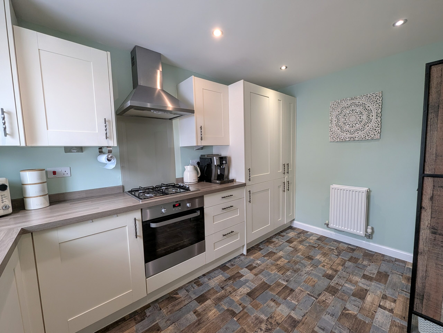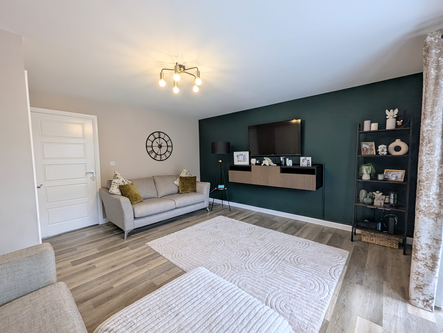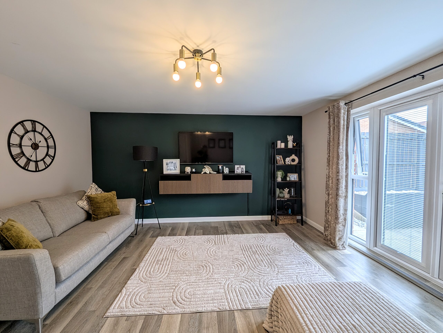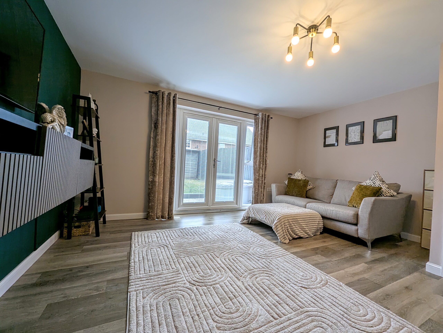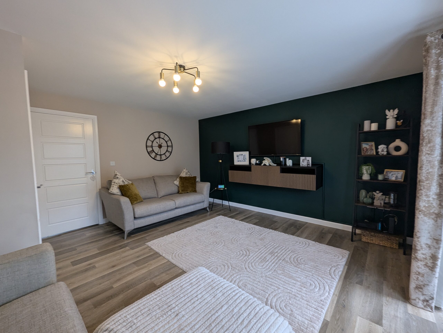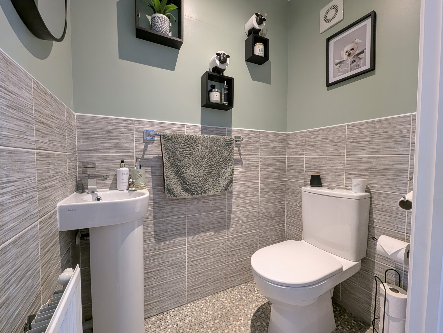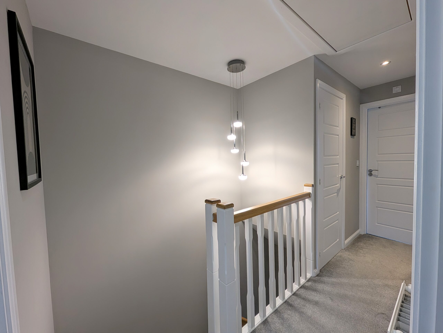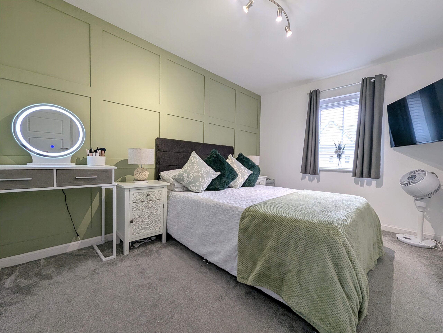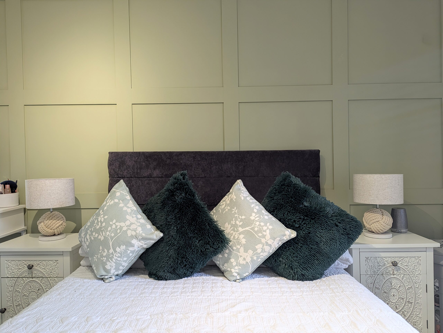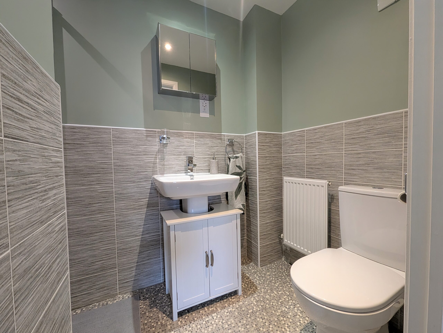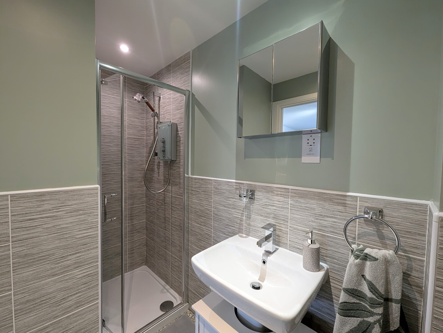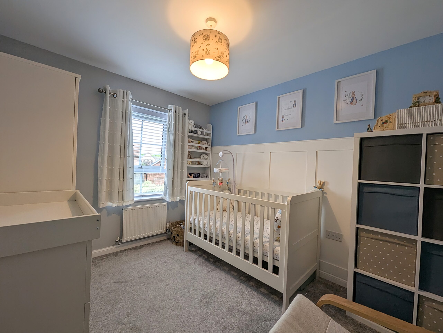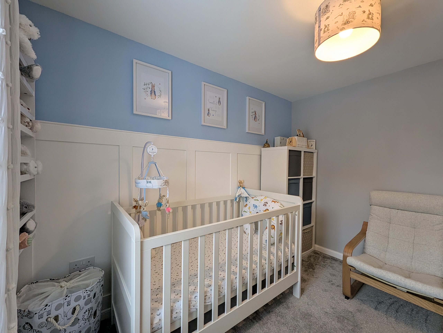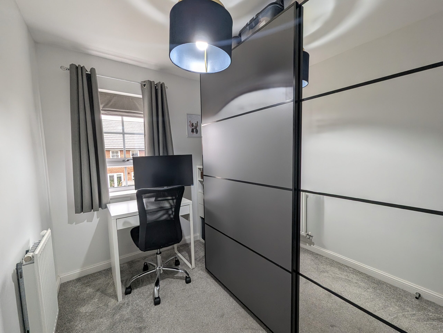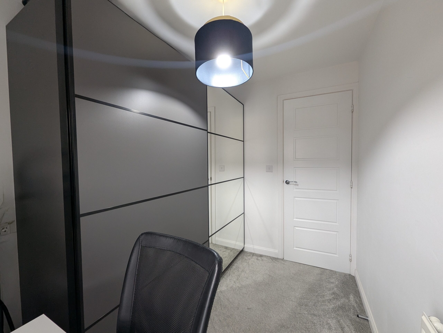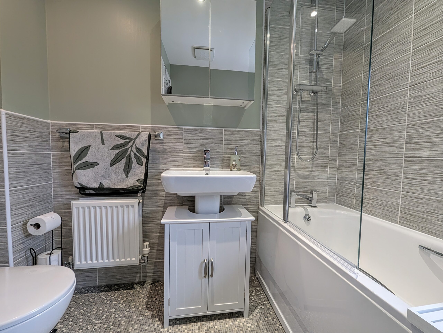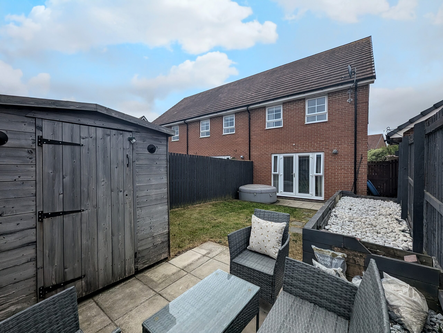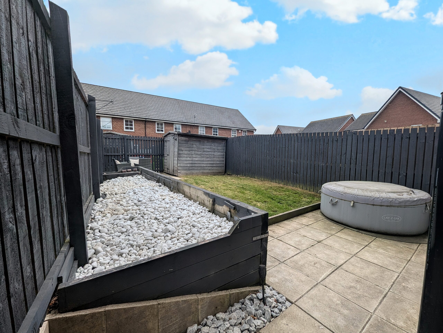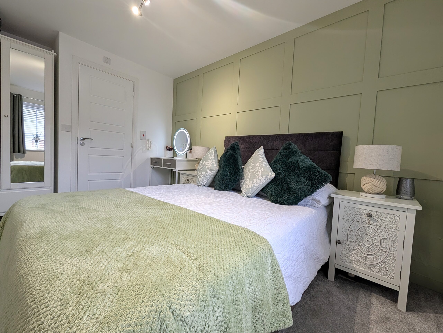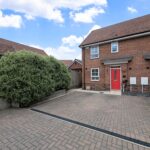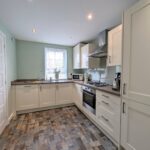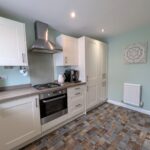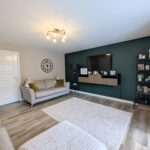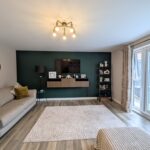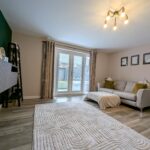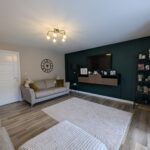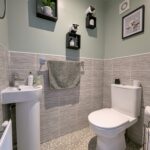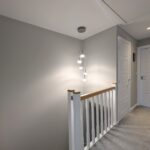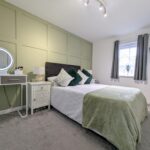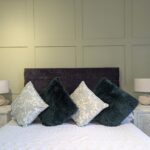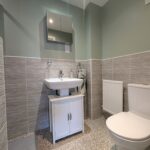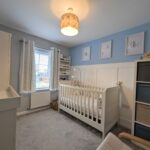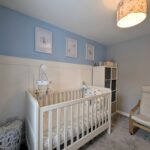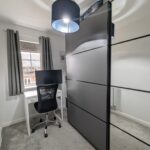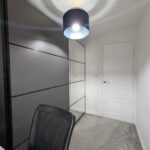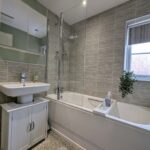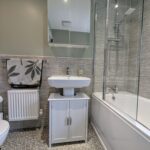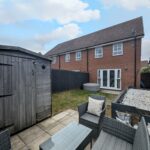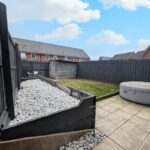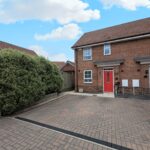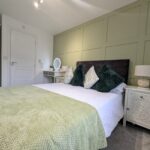Full Details
Nestled within a sought-after residential estate, this stunning 3-bedroom end of terrace house offers the perfect blend of modern comfort and timeless elegance. Upon entering the property, one is immediately struck by the tastefully decorated interiors that exude warmth and sophistication.
The ground floor comprises a sunny lounge, ideal for relaxing or entertaining guests, and a fully integrated kitchen equipped with high-end appliances that any aspiring chef would appreciate. Ascending the staircase, the first floor reveals three generously sized bedrooms, each thoughtfully designed to provide a tranquil sanctuary for rest and relaxation.
The primary bedroom features a modern ensuite bathroom, while a sleek family bathroom serves the remaining bedrooms, ensuring convenience for all residents.
Outside, the property boasts a well-maintained enclosed rear garden that presents the perfect setting for outdoor gatherings or private moments of contemplation. Here, lush green turf is complemented by charming patio areas, providing ample space for al fresco dining or simply soaking up the sunshine. A convenient shed offers additional storage for garden tools or seasonal equipment, ensuring a clutter-free outdoor environment.
To the front of the property, a block paved driveway provides off-road parking for one vehicle.
Hallway 6' 9" x 13' 0" (2.05m x 3.95m)
Via composite door, storage cupboard, Karndean flooring and radiator.
Lounge 14' 8" x 15' 0" (4.46m x 4.57m)
With storage cupboard, two radiators, Karndean flooring, French doors leading to the rear garden with UPVC double glazed windows either side.
Kitchen 12' 1" x 8' 0" (3.69m x 2.43m)
With a range of wall and base units with contrasting work surfaces. Integrated oven, gas hob and extractor hood with glass splashback. Integrated fridge freezer, dishwasher and washer dryer. Spotlights to the ceiling, vinyl flooring, radiator and UPVC double glazed window.
WC 4' 11" x 3' 3" (1.50m x 0.98m)
Low level WC with corner pedestal sink with mixer tap. Half height tiling, spotlights to the ceiling, vinyl flooring and radiator.
Landing 12' 2" x 6' 3" (3.70m x 1.90m)
With storage cupboard, radiator, mixture of pendant lighting and spotlights, access to boarded loft via drop down ladder.
Master Bedroom 13' 11" x 8' 6" (4.24m x 2.59m)
Feature panelling to the walls, radiator, UPVC double glazed window and door leading to the en-suite.
En Suite 8' 5" x 2' 9" (2.57m x 0.84m)
Shower cubicle, low level WC and pedestal sink with mixer tap. Partially tiled walls, spotlights to the ceiling, vinyl flooring, extractor and radiator.
Bedroom Two 10' 2" x 8' 6" (3.10m x 2.59m)
Feature panelling, radiator and UPVC double glazed window.
Bedroom Three 8' 11" x 6' 3" (2.72m x 1.90m)
With UPVC double glazed window and radiator.
Bathroom 7' 10" x 6' 2" (2.39m x 1.88m)
Three piece suite comprising panelled bath with shower over and glazed screen, low level WC and pedestal sink with mixer tap. Partially tiled walls, spotlights to the ceiling, vinyl flooring, radiator, extractor and UPVC double glazed window.
Bath w/shower Ped sink wc Rad Part tiles Vinyl floor Upvc Spots Extractor
Arrange a viewing
To arrange a viewing for this property, please call us on 0191 9052852, or complete the form below:

