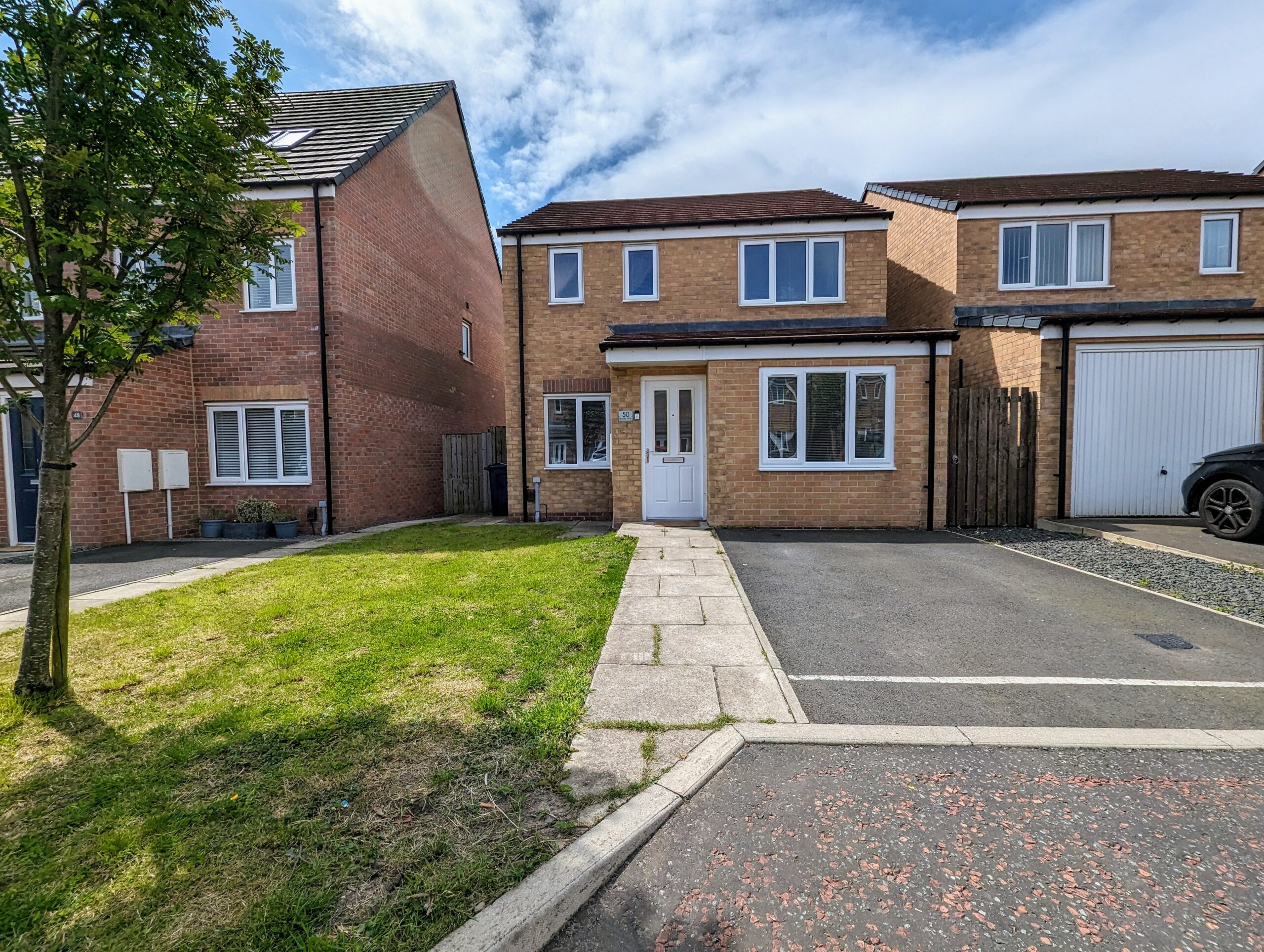Full Details
Presenting an immaculate 3 Bedroom Detached House in a sought-after location, this property offers a blend of comfort and style. Boasting three/four bedrooms, including a master bedroom with en-suite, this detached home is perfect for families seeking a spacious residence. The property features a garage conversion ideal for a home office or extra living space, along with a downstairs WC for added convenience. The interior is beautifully presented throughout, creating a warm and inviting atmosphere for residents to enjoy. With an EPC Rating of C, this home combines modern living with energy efficiency, making it an attractive option for buyers.
Step outside to discover the delightful outside space this property has to offer. The low maintenance garden is a peaceful retreat with artificial grass, a paved patio area, and decking complete with a pergola for outdoor entertaining or relaxation. Fenced boundaries ensure privacy, while an outside socket adds convenience for garden maintenance or hosting events. The front lawn sets the tone for the property's charming exterior, with driveway parking for one car providing ease of access. Additionally, the driveway to the side of the house offers space for two more cars, making hosting gatherings or welcoming guests a stress-free experience. With a side gate allowing direct access to the front of the property, residents can enjoy seamless outdoor living in this beautifully designed space.
Entrance Porch 3' 0" x 3' 0" (0.91m x 0.91m)
Double glazed door, radiator, laminate wood flooring
Lounge 15' 0" x 10' 0" (4.57m x 3.05m)
UPVC double glazed window, radiator
Vestibule
Stairs to first floor landing, radiator, laminate wood flooring
Downstaits W/C 4' 0" x 2' 0" (1.22m x 0.61m)
Low level WC, wall sink with tiled splash backs, radiator, laminate wood flooring, extractor fan
Multi-purpose Room 15' 0" x 7' 0" (4.57m x 2.13m)
Currently used as a playroom, Spotlights to ceiling, radiator, UPVC double glazed window, laminate wood flooring
Kitchen / Diner 18' 0" x 7' 0" (5.49m x 2.13m)
Range of wall and floor units with contrasting work surfaces, gas hob, electric oven, stainless steel chimney hood, stainless steel sink with mixer tap and drainer, plumbed for washing machine, integrated dishwasher, tiled splash back, spotlights to ceiling, radiator, laminate wood flooring, UPVC double glazed window and French doors to rear.
Landing
UPVC double glazed window, storage cupboard, access to loft which is fully boarded
Bedroom 1 13' 0" x 9' 0" (3.96m x 2.74m)
Two UPVC double glazed windows, radiator
Ensuite 6' 0" x 4' 0" (1.83m x 1.22m)
White three piece suite, step in shower cubicle with over head mains shower, waterfall head, sliding glass shower door, low level WC, pedestal hand wash basin with mixer tap, tiled splash backs, UPVC double glazed window, radiator, extractor fan.
Bathroom 8' 0" x 5' 0" (2.44m x 1.52m)
White three piece suite, panel bath with mixer tap, pedestal hand wash basin with mixer tap, low level WC, UPVC double glazed window, radiator, extractor fan
Bedroom 2 10' 0" x 8' 0" (3.05m x 2.44m)
UPVC double glazed window, radiator
Bedroom 3 9' 0" x 7' 0" (2.74m x 2.13m)
UPVC double glazed window, radiator
Arrange a viewing
To arrange a viewing for this property, please call us on 0191 9052852, or complete the form below:




















































