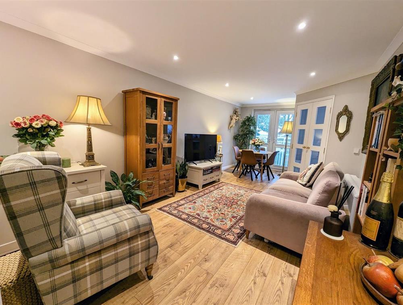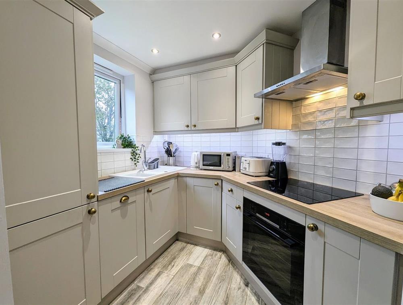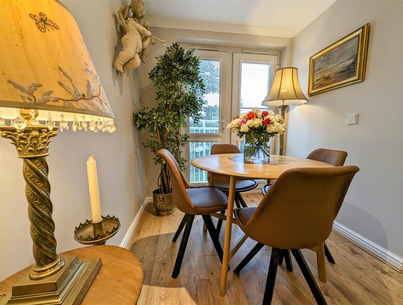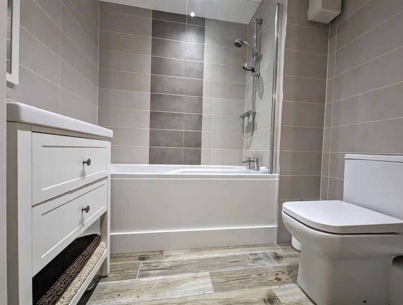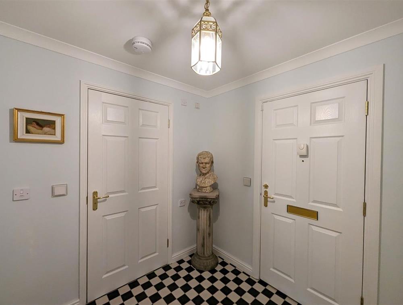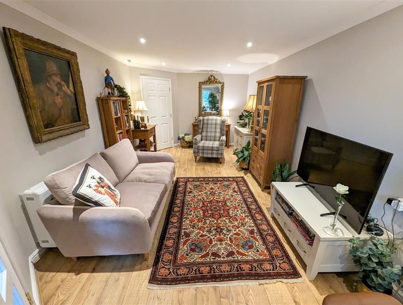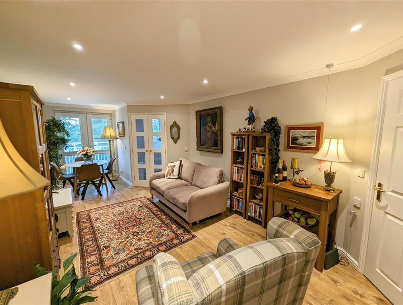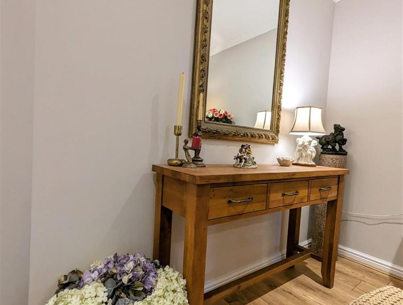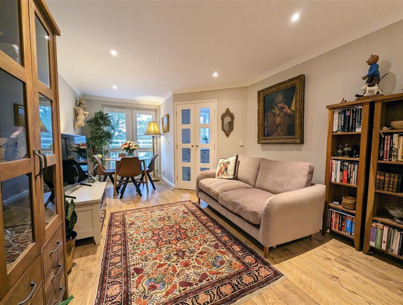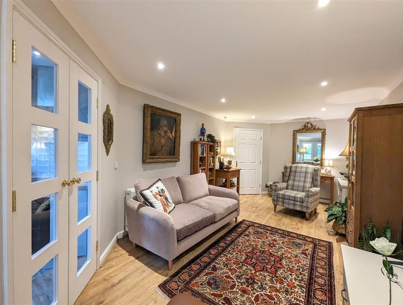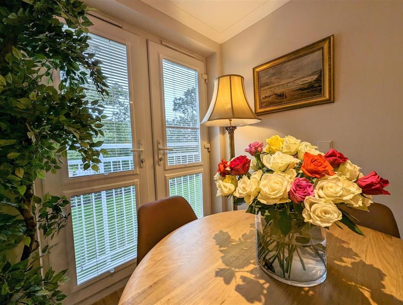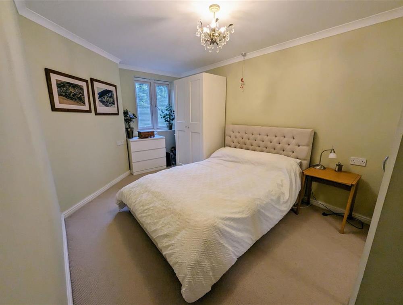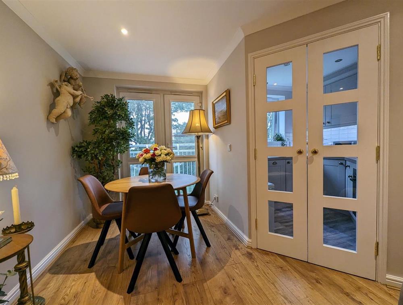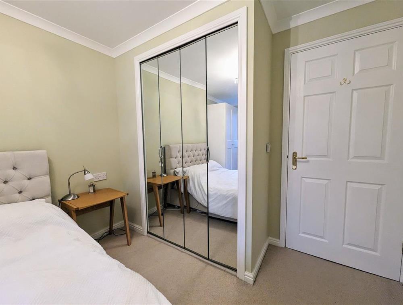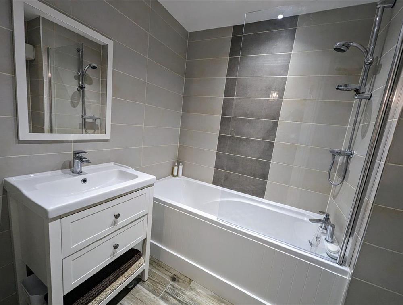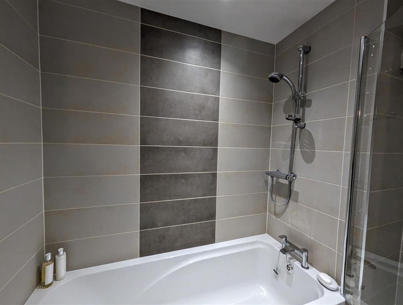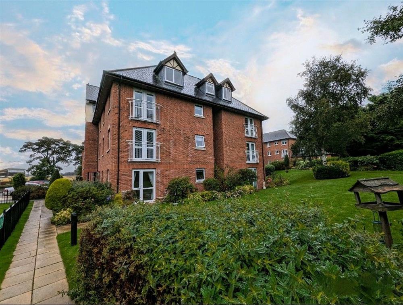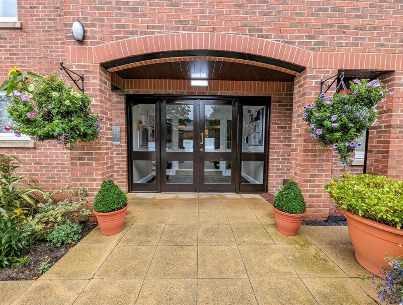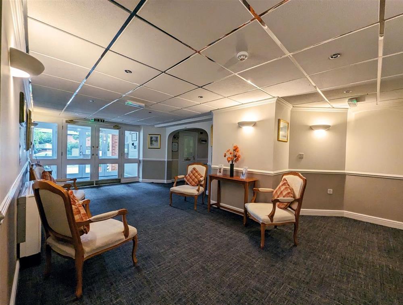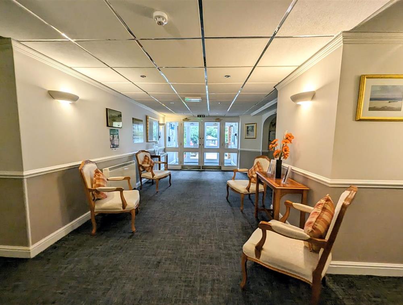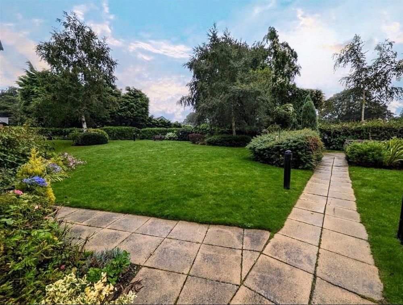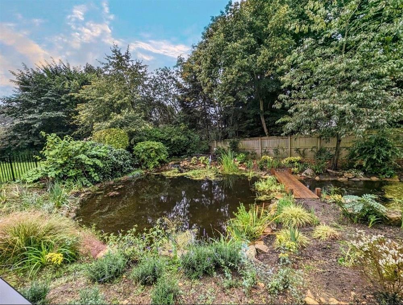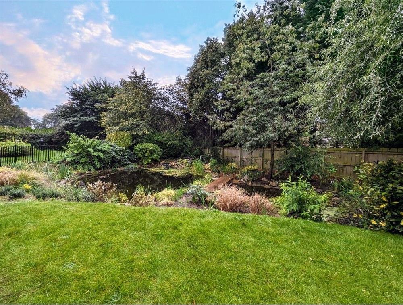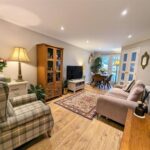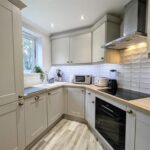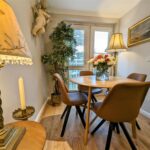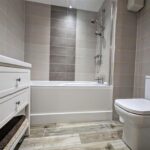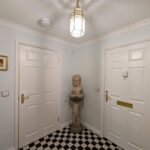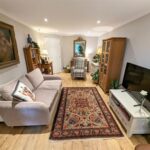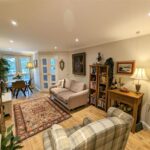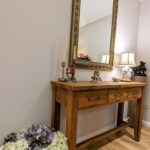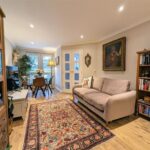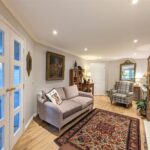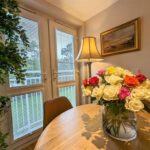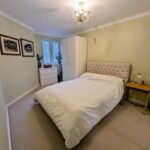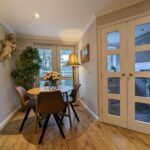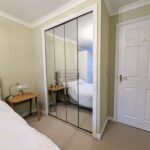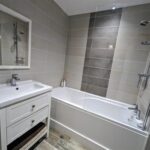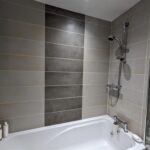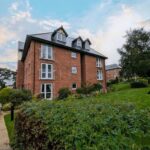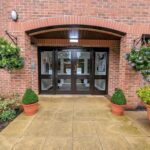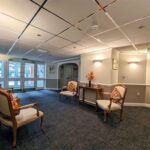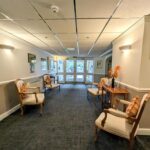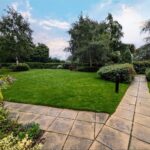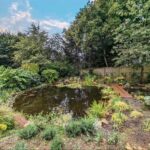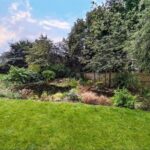Full Details
Step into a world of elegance and comfort as you explore this meticulously refurbished 1-bedroom apartment, nestled in the heart of one of the most charming neighbourhoods. This exceptional, over 60's residence seamlessly blends modern convenience with timeless charm, offering a haven for those seeking the pinnacle of urban living.
Upon entering, you'll be greeted by a spacious and light-filled living area, where a Juliette balcony allows natural light to cascade in, creating a warm and inviting atmosphere. The open-concept design seamlessly connects the living and dining areas, providing ample space for relaxation and entertaining.
The apartment's interior boasts a contemporary aesthetic with high-end finishes. The kitchen is a culinary dream, featuring sleek countertops and integrated appliances.
The bedroom is a serene retreat, exuding comfort and tranquillity. With plush carpets underfoot and ample closet space, it's a perfect private sanctuary to unwind after a long day.
This apartment has been thoughtfully designed to enhance your lifestyle. Facilities include lift access to all levels and communal lounge areas with resident activities. Additionally, there's a dedicated laundry area for your convenience.
Entrance Hall
With coving to ceiling and large storage cupboard and ceramic tiled flooring.
Lounge 19' 0" x 6' 11" (5.79m x 2.10m)
With coving and spotlights to ceiling, UPVC double glazed French doors to Juliette balcony, TV and telephone points, Smart Emombi electric storage heater, double doors to kitchen and laminate wood flooring.
Kitchen 7' 0" x 4' 0" (2.13m x 1.22m)
Range of wall and base units with complimentary wood style work surfaces, sink with mixer tap and drainer, integrated fridge/freezer, integrated oven with induction hob and extractor hood, integrated dishwasher, spotlights to ceiling, coving to ceiling, UPVC double glazed window, tiled splashback and ceramic tiled flooring.
Bedroom 1 9' 0" x 17' 0" (2.74m x 5.18m)
Spacious double bedroom with fitted mirrored wardrobes, UPVC double glazed window and coving to ceiling.
Bathroom 6' 0" x 5' 0" (1.83m x 1.52m)
White three piece suite comprising panel bath with shower over and glass shower screen, vanity wash basin with chrome mixer tap and low level WC, with tiled walls and flooring.
Communal Entrance
Via secure telecom system.
Arrange a viewing
To arrange a viewing for this property, please call us on 0191 9052852, or complete the form below:

