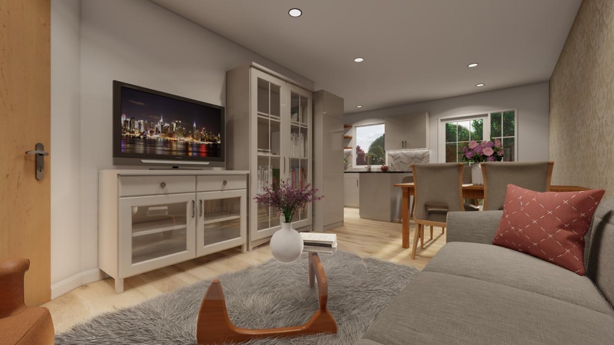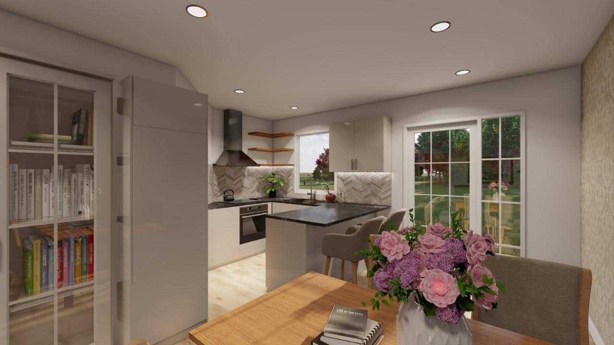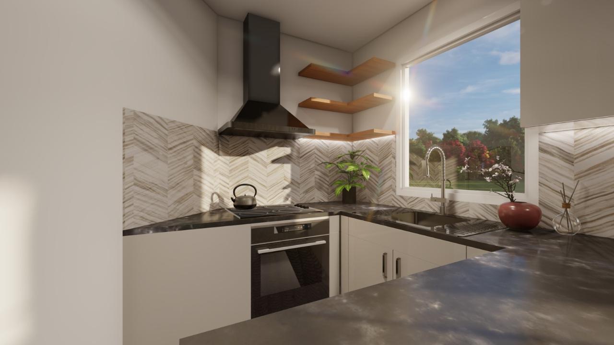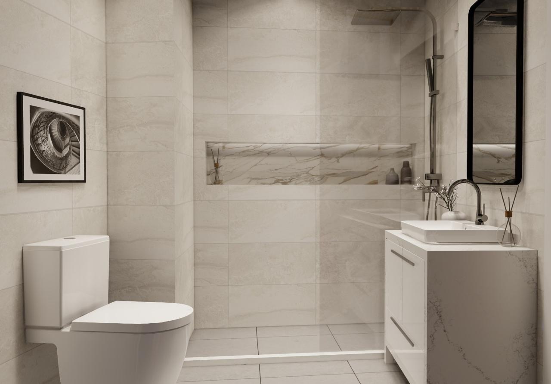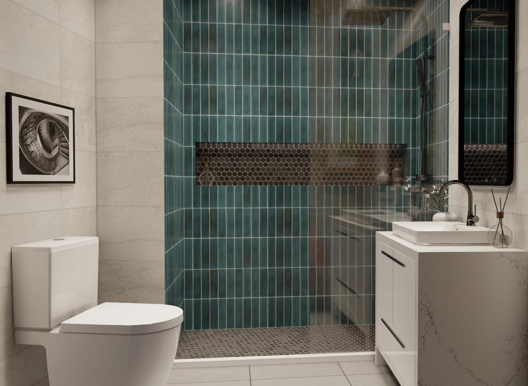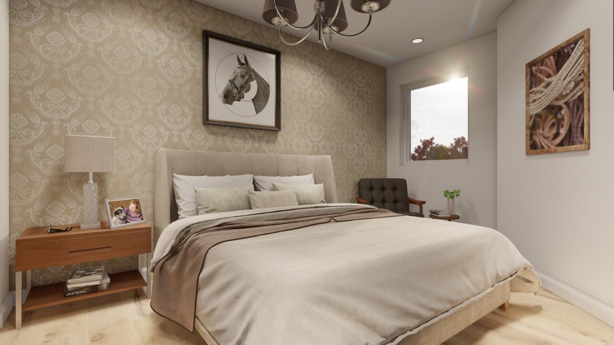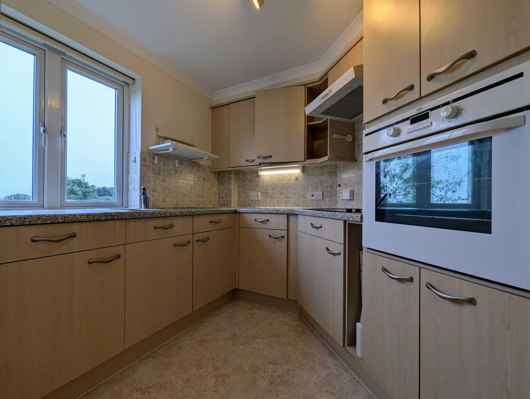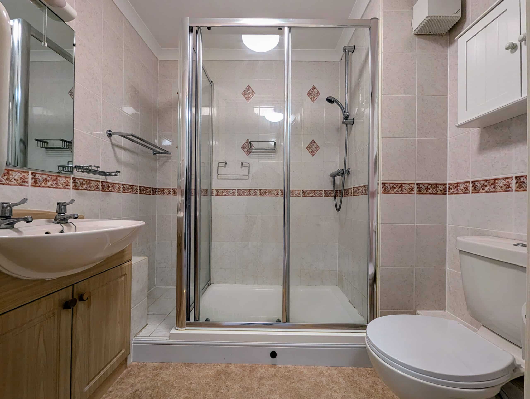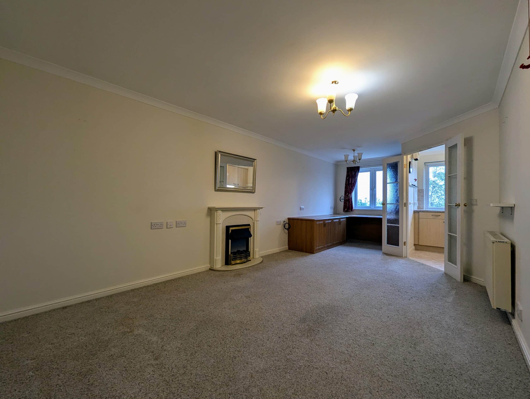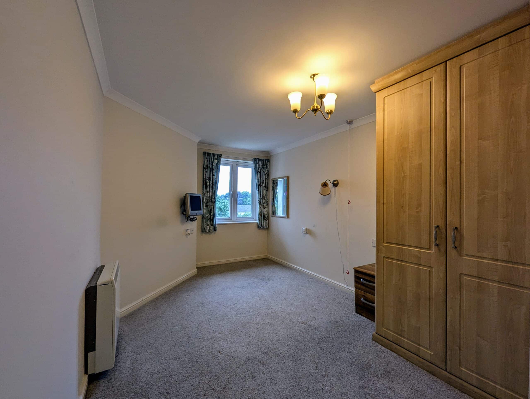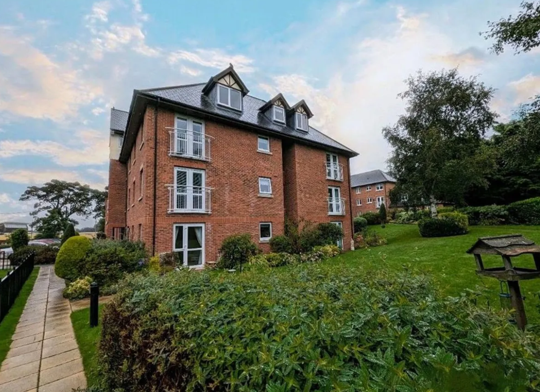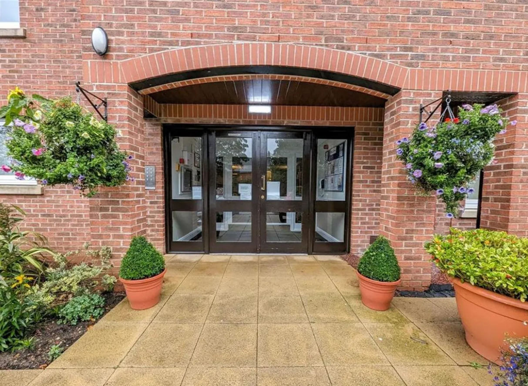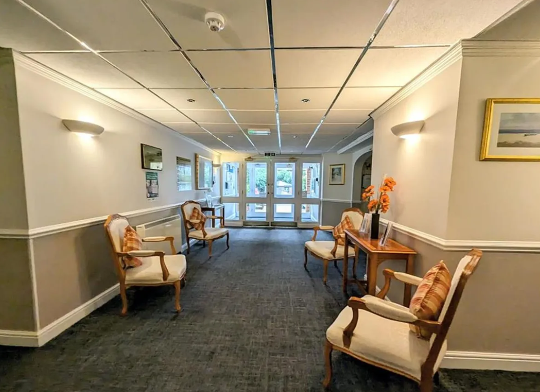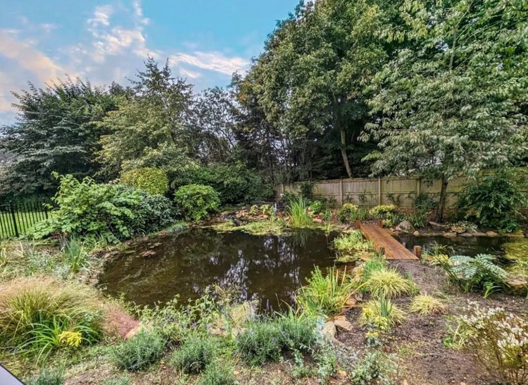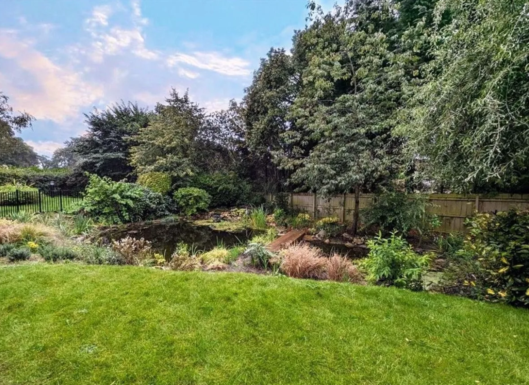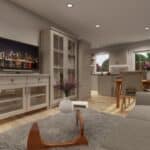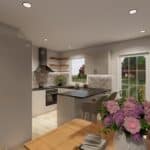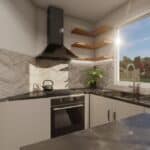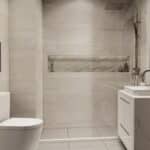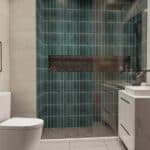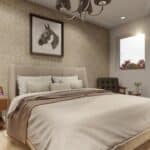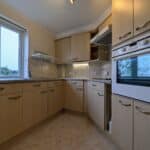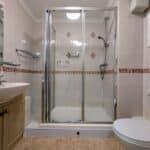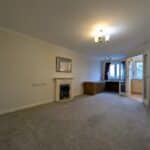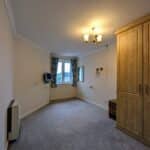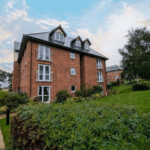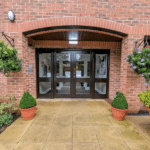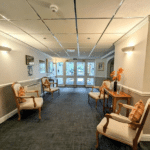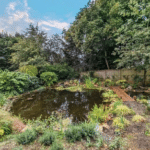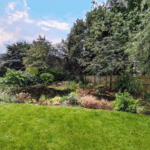Full Details
Want to choose what your property looks like … this is the property for you!!!
Property can be bought fully renovated to your taste for £125,000 or £79,000 in its current condition.
Nestled within an exclusive Over 60's residency, this impeccably presented 1-bedroom apartment offers a unique blend of comfort and community living. The property boasts a spacious layout with a modern finish, providing a tranquil retreat for its lucky residents. The inviting communal lounge area and a range of resident activities foster a sense of camaraderie amongst neighbours, ensuring a vibrant and engaging living experience. As you step through the elegant communal lift, you're greeted by a warm and welcoming ambience that sets the tone for the lifestyle this residence affords. With ample private parking available, convenience is key in this thoughtfully designed property which caters to every need of its discerning occupants.
Step outside and discover the enchanting outside space that complements this charming apartment. Well-kempt communal gardens beckon you to enjoy leisurely strolls amidst lush greenery, with cosy picnic benches offering a perfect spot for relaxation or social gatherings. The serenity of a tranquil pond completes the picturesque outdoor setting, creating a serene oasis right at your doorstep. Additionally, the property features a private carpark with ample parking space, ensuring that you and your guests can always find a convenient spot to park. Whether unwinding in the well-maintained gardens or enjoying the convenience of private parking, the outside space of this property is as inviting and meticulously maintained as the interior, making it a truly special place to call home in every sense.
Communal Entrance
Via secure telecom system.
Hallway
Lounge 22' 8" x 10' 7" (6.91m x 3.22m)
Electric fire and surround, UPVC double glazed window and electric radiator.
Kitchen 7' 9" x 7' 8" (2.37m x 2.33m)
Range of wall and base units with complimentary work surfaces, sink with mixer tap and drainer, integrated fridge/freezer, integrated eye level oven with electric hob and extractor hood, coving to ceiling, UPVC double glazed window, tiled splashback and vinyl flooring.
Bedroom 13' 3" x 9' 2" (4.04m x 2.79m)
Spacious double bedroom with fitted wardrobes, UPVC double glazed window and coving to ceiling.
Bathroom 6' 10" x 5' 6" (2.08m x 1.68m)
Three piece suite comprising of shower cubicle and electric shower, vanity wash basin with chrome mixer tap and low level WC, with tiled walls and vinyl flooring.
Arrange a viewing
To arrange a viewing for this property, please call us on 0191 9052852, or complete the form below:

