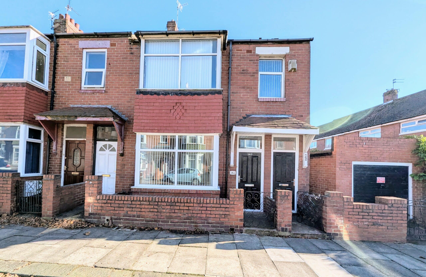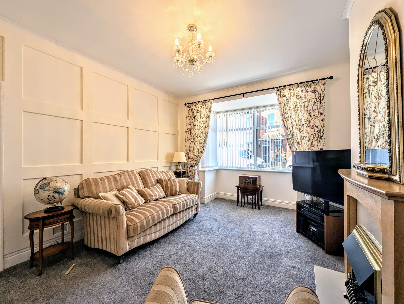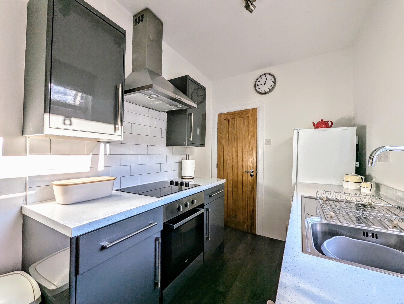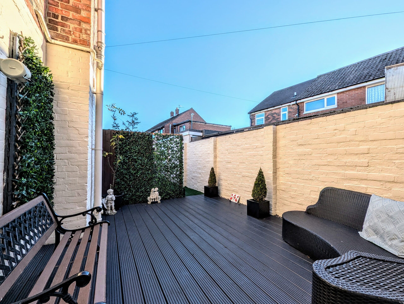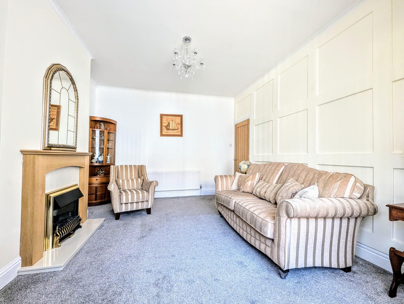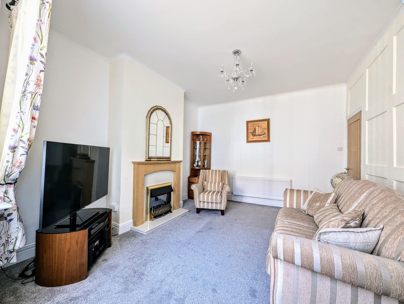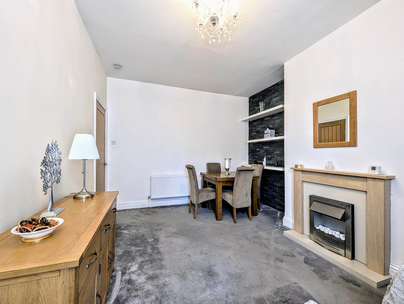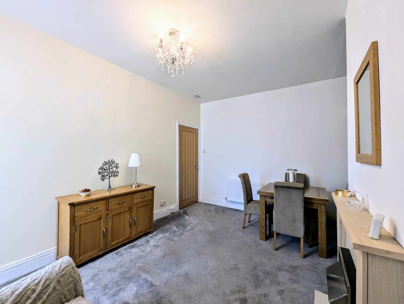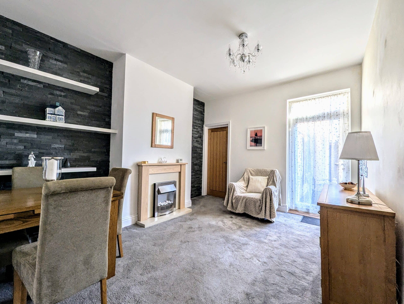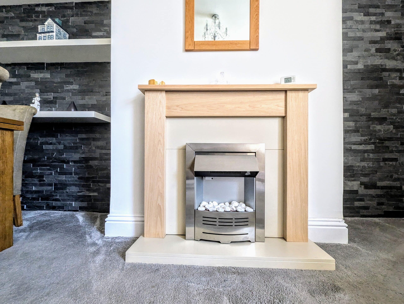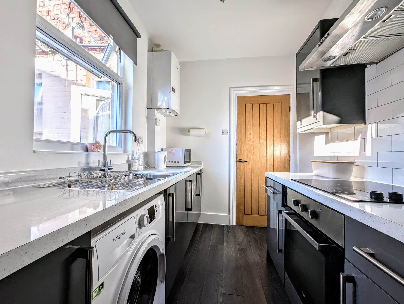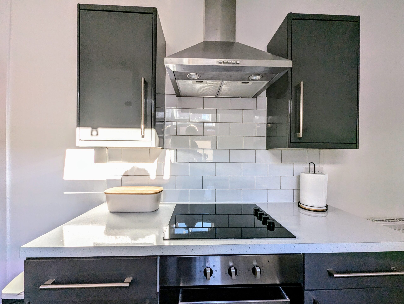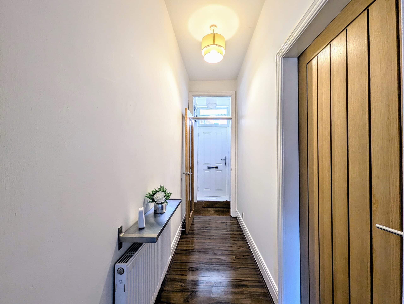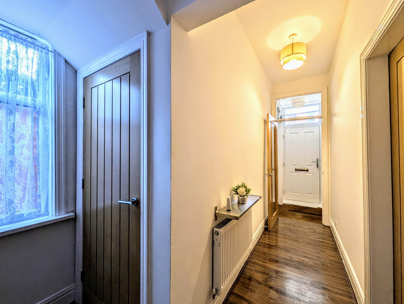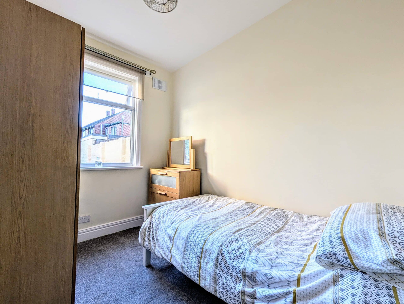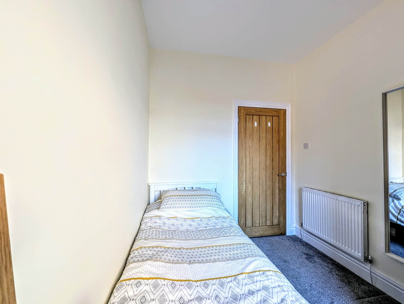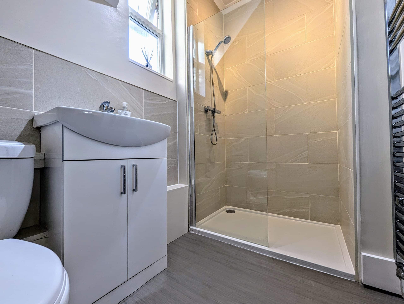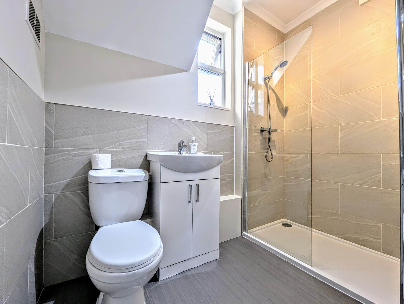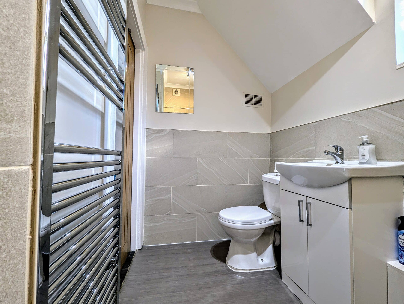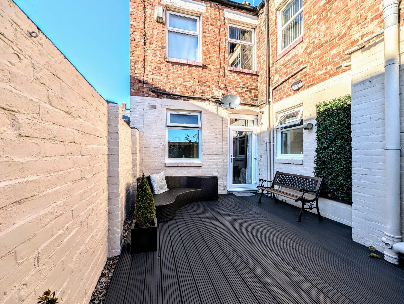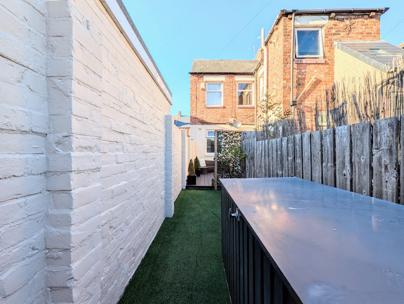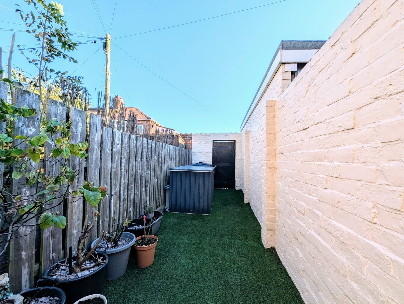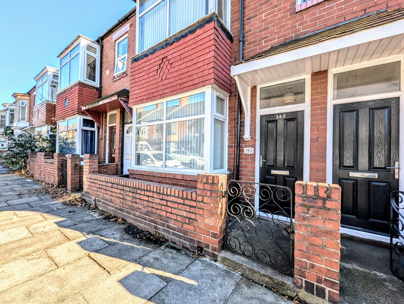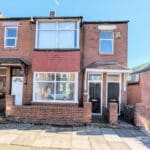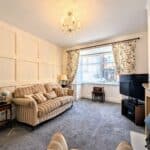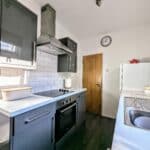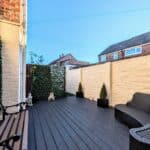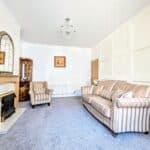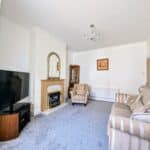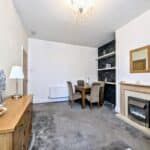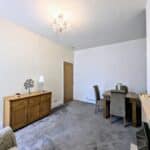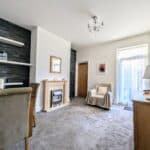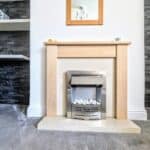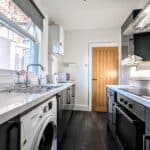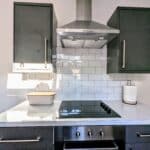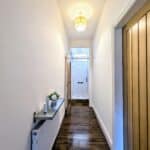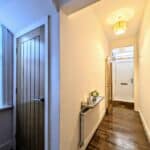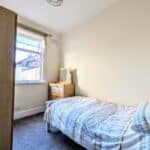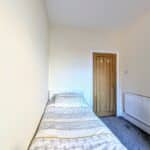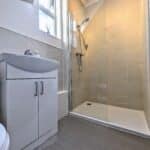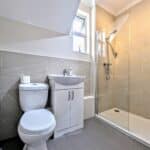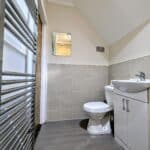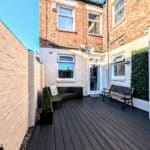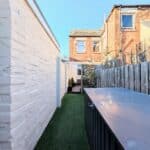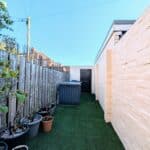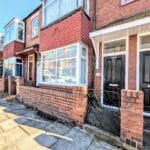Full Details
Nestled within a prime residential location, this charming 2-bedroom end of terrace apartment presents an exceptional opportunity to acquire a stylish and well-appointed residence. Situated on the ground floor, this property boasts an inviting atmosphere, ideal for contemporary living. The modern kitchen offers a sleek space for culinary creations, while the newly fitted shower room exudes a sense of luxury and comfort. Featuring original features that add character and charm, the living spaces are versatile and adaptable to various lifestyles. The suburb rear yard provides a tranquil retreat, offering a private escape within an urban setting. With its convenient proximity to transport links and amenities, this property perfectly balances comfort and convenience for its residents.
Outside, the property offers a delightful enclosed rear yard, providing a secluded oasis in the heart of the town. The decked seating area is a perfect spot for al fresco dining or simply unwinding after a long day. For those seeking a low-maintenance outdoor space, the artificial turf ensures a lush and verdant appearance all year round, this outside space enhances the overall allure of this desirable property, offering a perfect blend of comfort and sophistication in a sought-after location.
Hallway 19' 8" x 3' 4" (6.00m x 1.01m)
Via composite door, storage cupboard, laminate flooring and radiator.
Lounge/Bedroom One 16' 8" x 13' 1" (5.09m x 4.00m)
Feature wall panelling, electric fire with surround, coving to the ceiling, radiator and UPVC double glazed bay window.
Lounge/Dining Room 14' 1" x 11' 3" (4.30m x 3.44m)
Feature alcove walls, electric fire with surround, radiator and glazed UPVC door leading to the rear yard.
Kitchen 10' 5" x 6' 6" (3.18m x 1.97m)
A range of wall and base units with contrasting worksurfaces. Integrated oven, electric hob and extractor hood. Plumbing for washing machine and space for freestanding fridge freezer, laminate flooring and UPVC double glazed window.
Bedroom Two 10' 1" x 7' 6" (3.07m x 2.29m)
With UPVC double glazed windows and radiator.
Bathroom 4' 9" x 7' 11" (1.45m x 2.42m)
Three piece suite comprising walk in shower, low level WC and vanity sink unit with mixer tap. Partially tiled walls, vinyl flooring, heated towel rail and UPVC double glazed window.
Arrange a viewing
To arrange a viewing for this property, please call us on 0191 9052852, or complete the form below:

