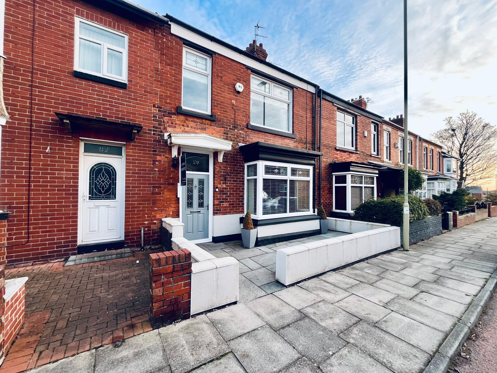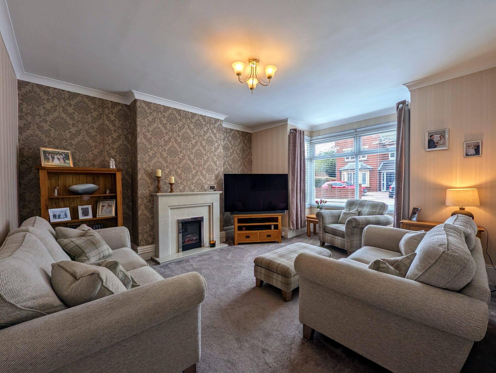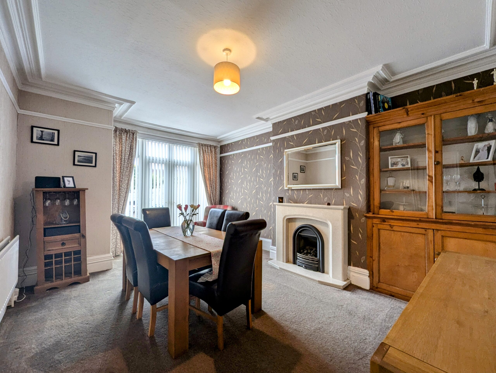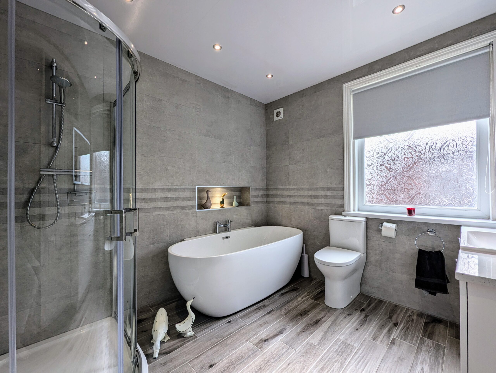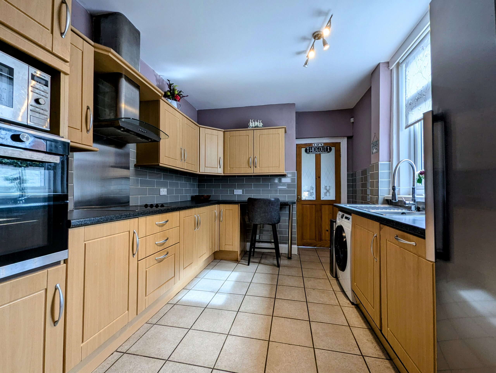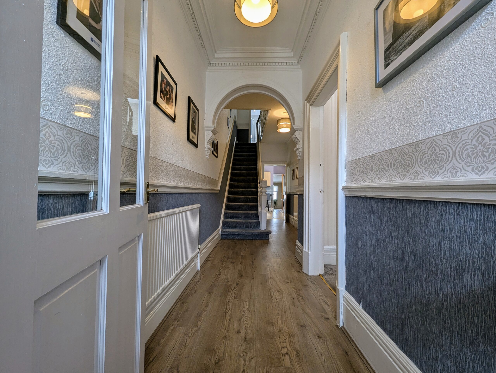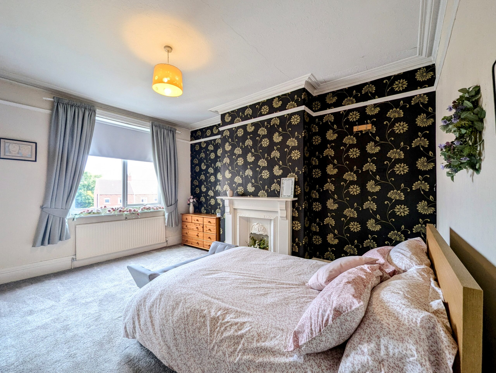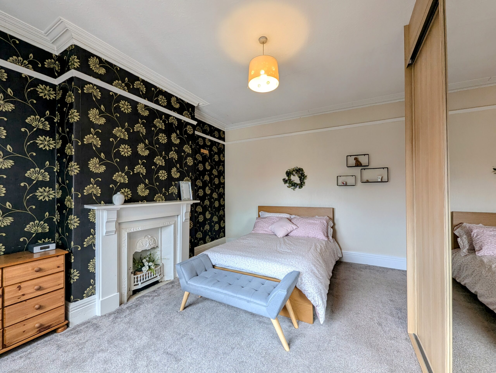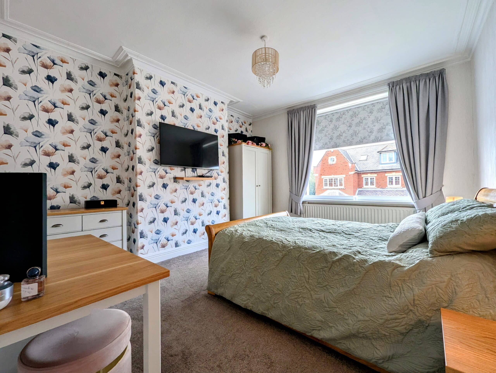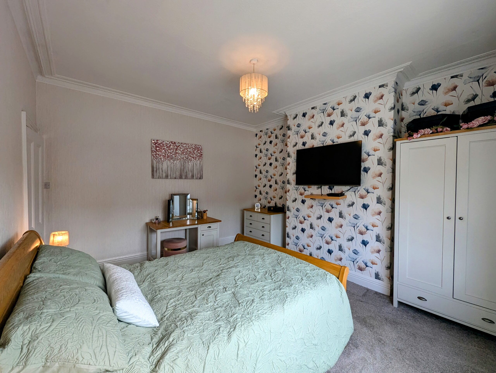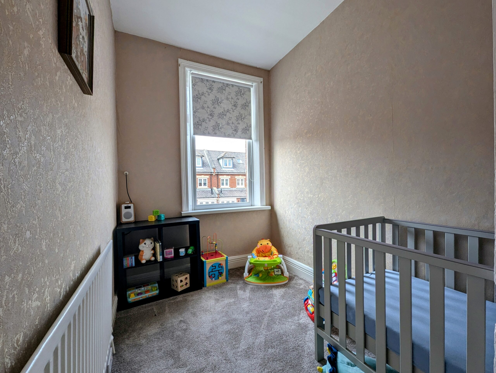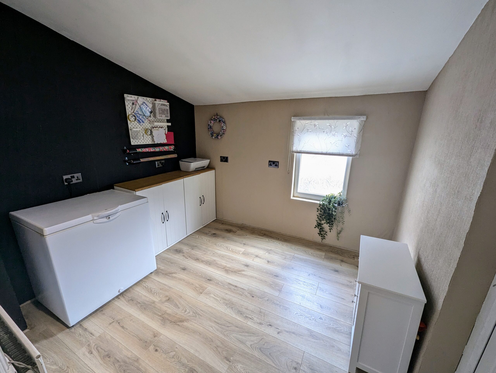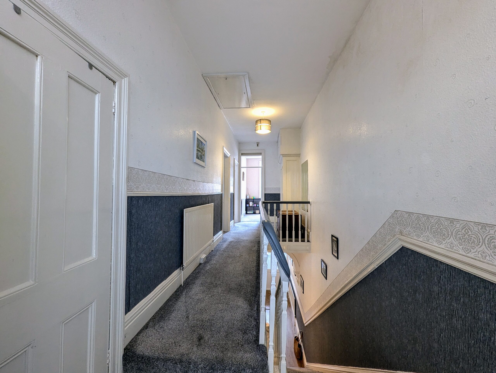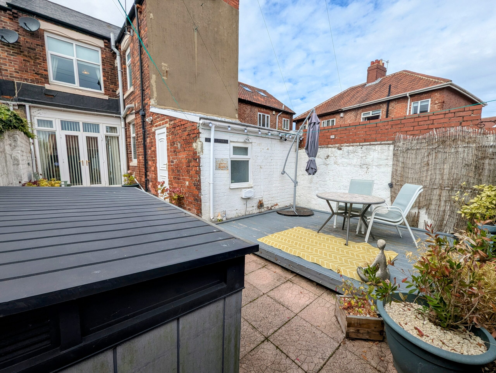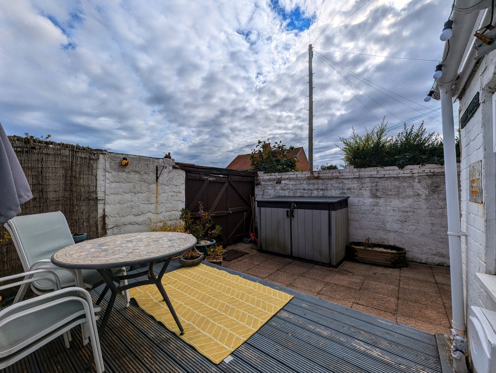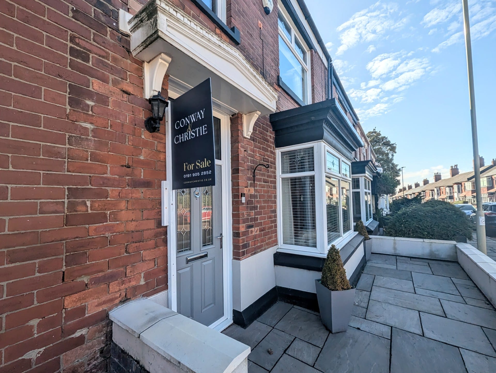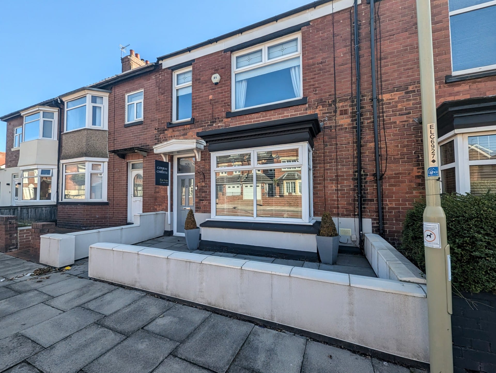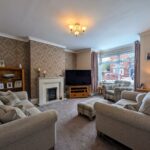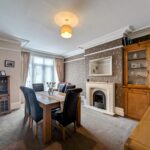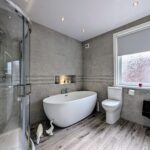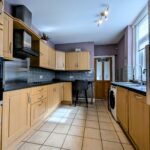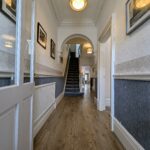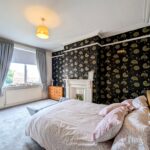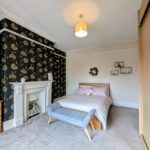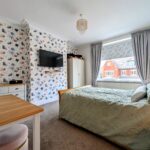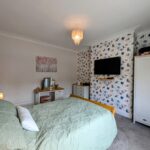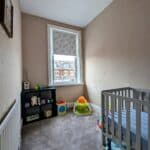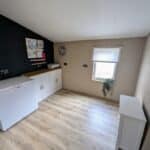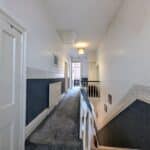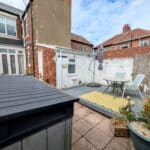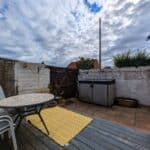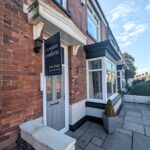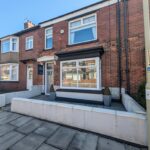Full Details
Situated in the coveted Birchington Avenue, this exquisite mid-terraced property boasts a perfect blend of classic charm and modern functionality. Stepping inside, you are greeted by a spacious layout that effortlessly combines traditional elegance with contemporary comforts.
The property features three generously sized bedrooms, ideal for creating restful retreats, along with two reception rooms that offer versatile spaces for entertaining or relaxing.
The well-appointed kitchen is a culinary delight, complete with ample storage and workspace for all your cooking needs, while the utility room adds practicality to every-day living. Original features throughout the home exude character and charm, showcasing the timeless appeal of this stunning residence.
Ascending to the first floor, you will find a modern bathroom that epitomises luxury living, featuring a lavish roll-top bath and a separate shower for a spa-like experience.
The property provides spacious accommodation that caters to all your lifestyle needs, ensuring comfort and style at every turn.
Located conveniently close to transport links and amenities, this home offers the perfect balance of tranquillity and convenience, making it an ideal retreat for modern living. Whether you are looking to unwind in the cosy living spaces or entertain guests in style, this property provides a harmonious blend of elegance and practicality that is sure to captivate the discerning buyer.
Outside, the property offers a delightful retreat from the hustle and bustle of city life, with a private outdoor space that is perfect for enjoying al fresco dining or simply basking in the sunshine. The well-maintained garden provides a serene backdrop for relaxation, offering a peaceful oasis to escape the stresses of the day.
With plenty of room for outdoor furniture and greenery, the garden presents a canvas for creating your own outdoor sanctuary. Whether you are hosting summer gatherings or simply unwinding after a long day, the outside space is a versatile extension of the home that adds an extra layer of comfort and luxury to your lifestyle. Embrace the beauty of nature and create lasting memories in this enchanting outdoor haven right at your doorstep.
Entrance Hallway 24' 4" x 3' 3" (7.42m x 1.00m)
Via UPVC double door to vestibule, with stairs to first floor, dado rail, radiator and laminate flooring.
Lounge 14' 3" x 13' 9" (4.34m x 4.19m)
With coving to ceiling, TV point, feature fireplace and surround and radiator.
Reception Room Two 17' 11" x 12' 9" (5.47m x 3.89m)
With coving to ceiling, feature fireplace with surround, bespoke fitted wardrobes, UPVC double glazed patio doors to rear and radiator.
Kitchen 9' 4" x 8' 4" (2.85m x 2.54m)
With range of wall and base units with contrasting marble worksurfaces, Integrated high level oven, integrated dishwasher, radiator, electric hob and extractor hood, plumbing washing, UPVC double glazed window and tiled flooring.
Utility Room 9' 6" x 8' 10" (2.89m x 2.68m)
With UPVC window, laminate Flooring, radiator and door to rear.
Bedroom One 15' 3" x 12' 10" (4.65m x 3.91m)
With coving to ceiling, UPVC double glazed window and radiator.
Bedroom Two 14' 4" x 13' 0" (4.37m x 3.95m)
With coving to ceiling, dado rail, feature fireplace, fitted wardrobes, UPVC double glazed window and radiator.
Bedroom Three 10' 3" x 6' 6" (3.13m x 1.99m)
With UPVC double glazed window and radiator.
Bathroom 9' 4" x 8' 4" (2.85m x 2.54m)
White four piece suite comprising free standing bath, shower cubicle, vanity wash basin, low level WC, chrome heated towel rail, with spotlights to ceiling, UOVC double glazed window, tiled walls and tiled flooring.
Loft
Via pull down ladders, with lighting and boarded for storage.
Arrange a viewing
To arrange a viewing for this property, please call us on 0191 9052852, or complete the form below:

