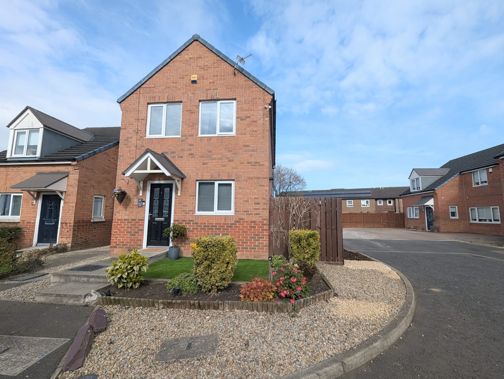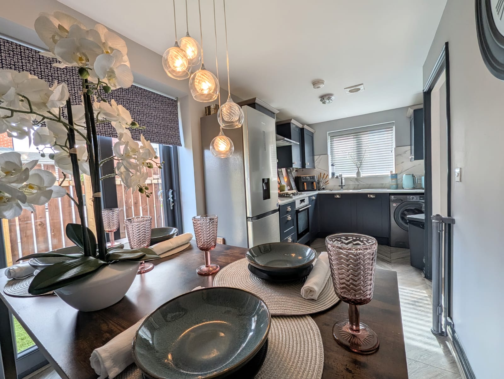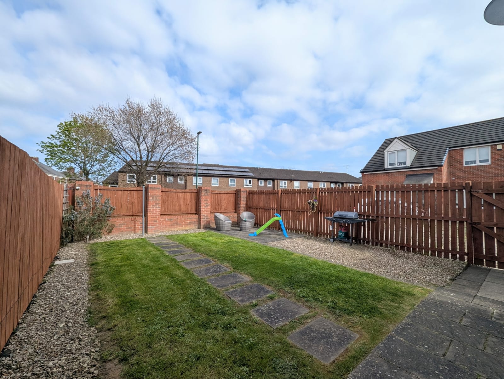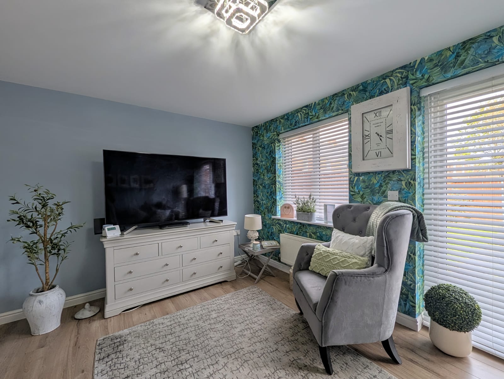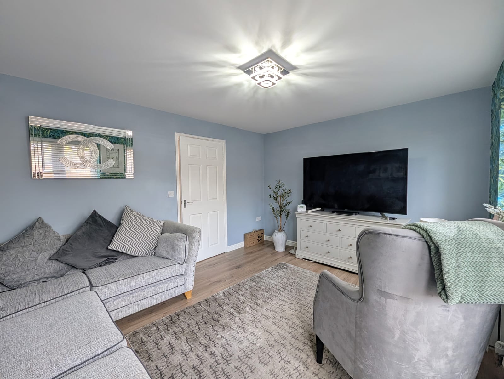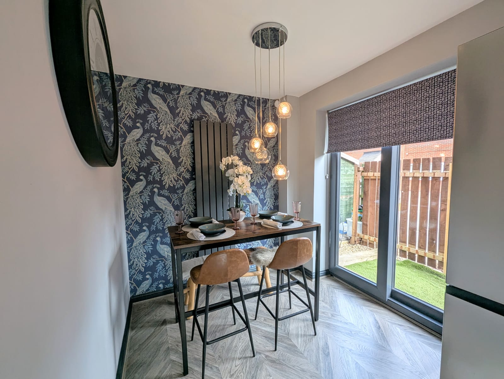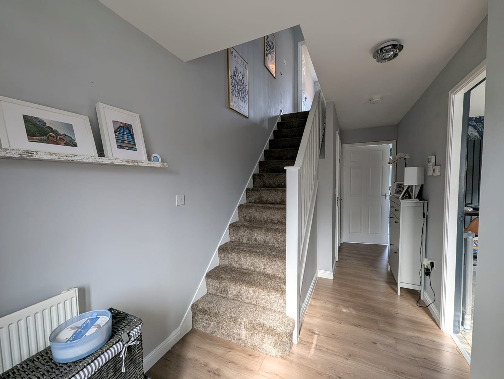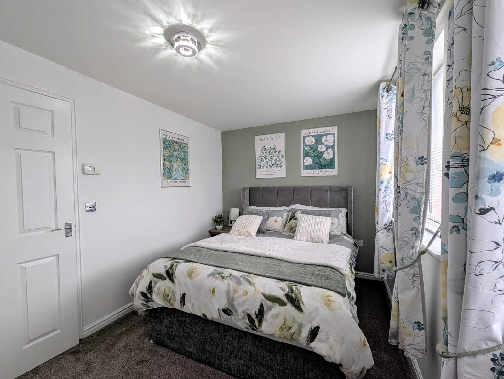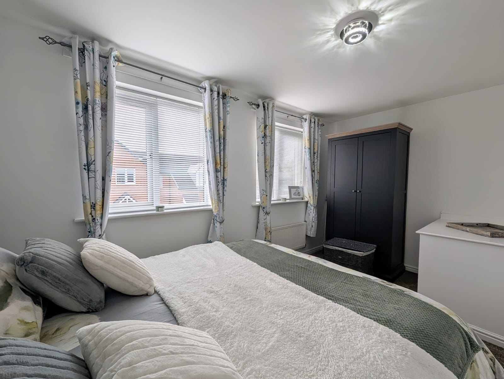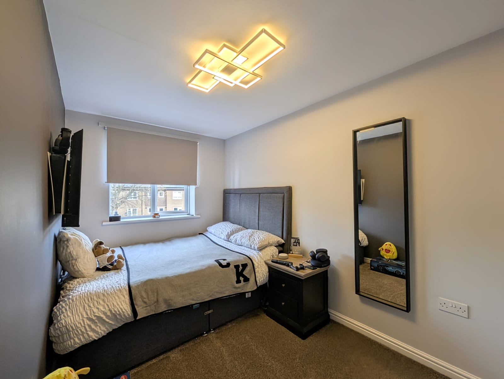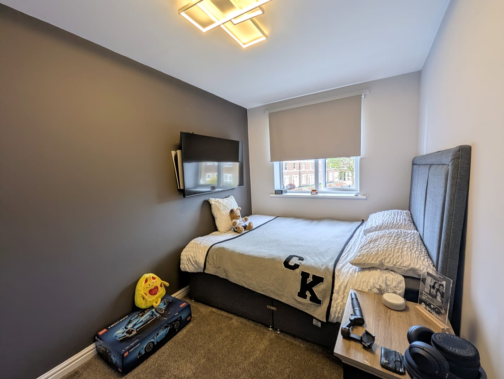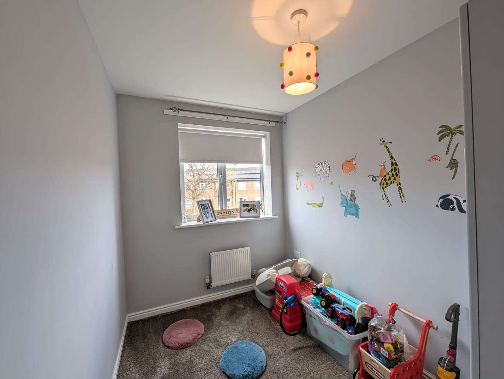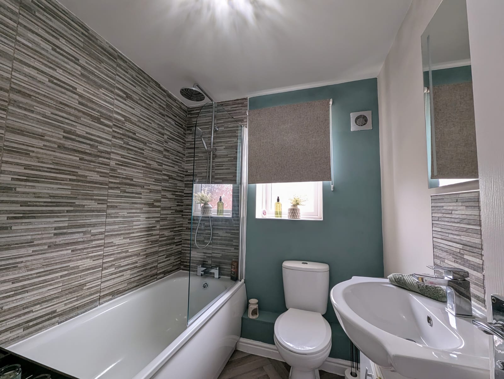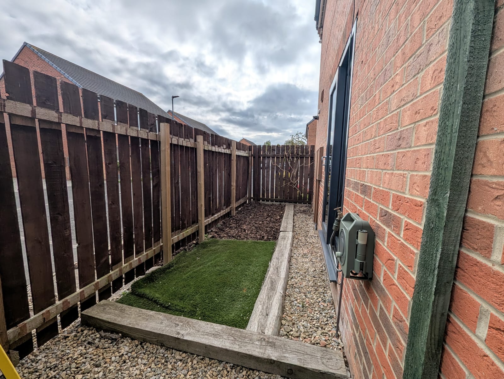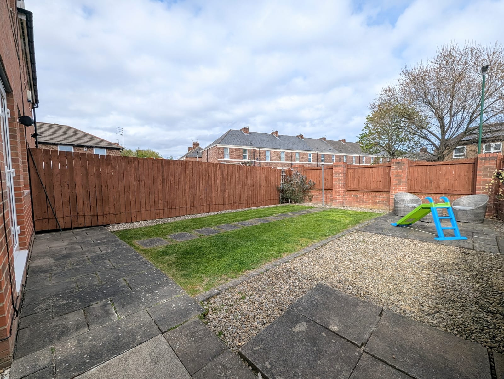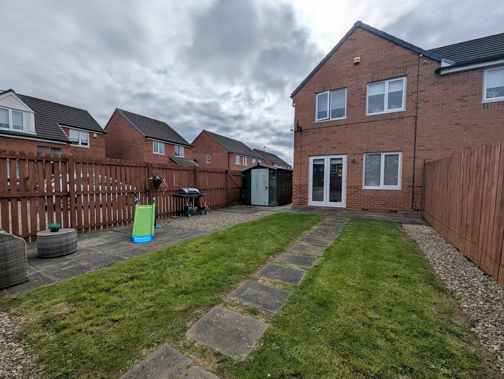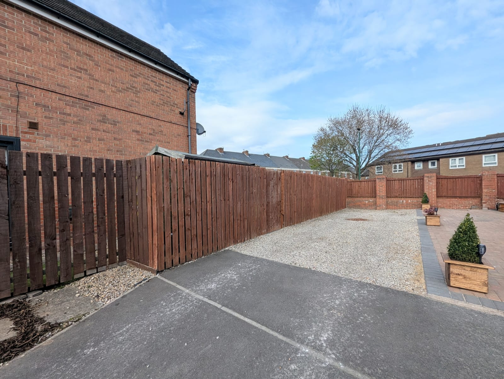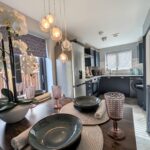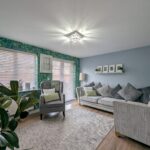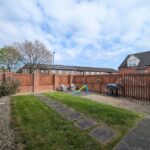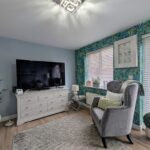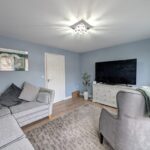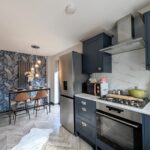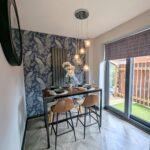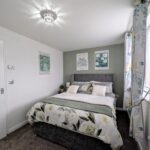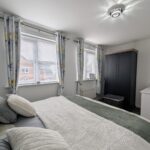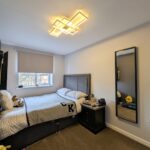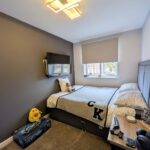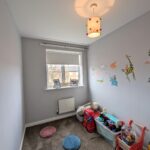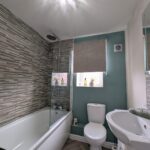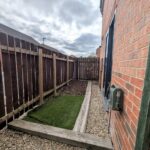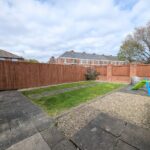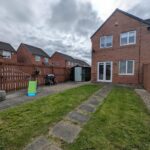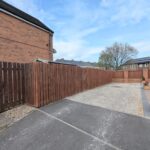Full Details
This stunning three-bedroom semi-detached house is a gem nestled in a popular residential estate, boasting a modern kitchen diner that is perfect for family meals and entertaining guests. A spacious lounge that offers a warm and inviting atmosphere, ideal for relaxing after a long day. The property features three well-appointed bedrooms, making it an ideal space for a growing family or those looking for extra space. The bathroom and WC are tastefully designed, providing a touch of luxury to every-day living. The house is beautifully decorated throughout, with contemporary finishes that exude sophistication and style. This property is a true turnkey opportunity, as it comes to the market with no onward chain, making for a smooth and hassle-free transaction process.
Step outside into the expansive wrap-around rear garden, a tranquil oasis that offers a perfect blend of relaxation and entertainment options. The meticulously landscaped outdoor space features planted borders, artificial turf, and paved steps leading to the front door, creating a welcoming first impression. The enclosed garden offers gated access for added security and privacy, ensuring a safe environment for children and pets to play freely. Multiple paved seating areas provide the perfect setting for al fresco dining or enjoying a morning coffee while soaking up the sunshine. Additionally, the garden boasts lush turf with borders, a shed for storage, and an outside tap, catering to all your outdoor needs. The property also comes with a driveway that accommodates multiple vehicles, providing convenient off-street parking for residents and guests alike. Whether you're looking to unwind in the garden or host gatherings with loved ones, this outdoor space offers endless possibilities for creating lasting memories in a serene and picturesque setting.
Hallway 16' 11" x 5' 5" (5.16m x 1.65m)
Via composite door, laminate flooring, radiator and stairs leading to the first floor.
Kitchen 16' 2" x 6' 7" (4.92m x 2.01m)
A range of shaker style wall and base units with contrasting work surfaces. Integrated oven, gas hob and extractor hood. Integrated dishwasher, space for fridge freezer and plumbing for washing machine. Tiled splashback, laminate flooring, feature vertical radiator, newly fitted sliding UPVC door and UPVC double glazed window.
Lounge 13' 7" x 10' 10" (4.15m x 3.30m)
With laminate flooring, radiator, UPVC double glazed window and French doors leading to the rear garden.
WC 5' 7" x 3' 1" (1.69m x 0.95m)
Low level WC, pedestal sink with tiled splash back, laminate flooring, radiator and extractor.
First Floor Landing 9' 5" x 6' 4" (2.88m x 1.92m)
Access to partially boarded loft with light via ladders.
Bedroom One 13' 7" x 8' 3" (4.15m x 2.51m)
With radiator and two UPVC double glazed windows.
Bedroom Two 12' 6" x 7' 0" (3.80m x 2.14m)
With radiator and UPVC double glazed window.
Bedroom Three
With radiator and UPVC double glazed window.
Bathroom 7' 0" x 5' 11" (2.14m x 1.81m)
Three piece suite comprising panelled bath with rainfall shower and glazed shower screen, low level WC, pedestal sink with mixer tap and tiled splashback. Tiled walls surrounding bath, vinyl flooring, storage cupboard, radiator, extractor and UPVC double glazed window.
Arrange a viewing
To arrange a viewing for this property, please call us on 0191 9052852, or complete the form below:

