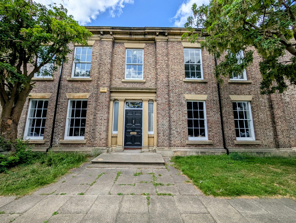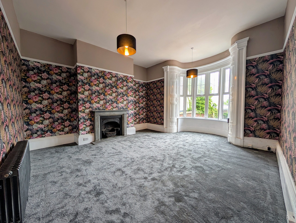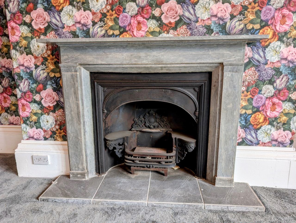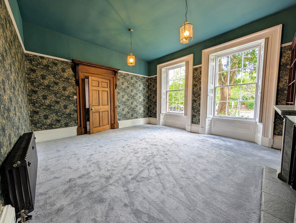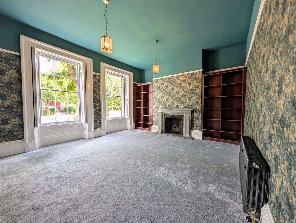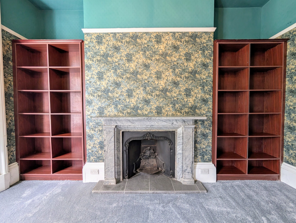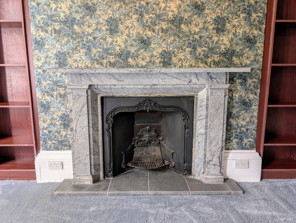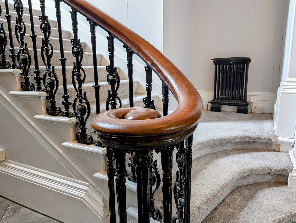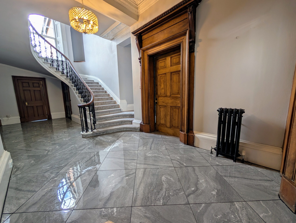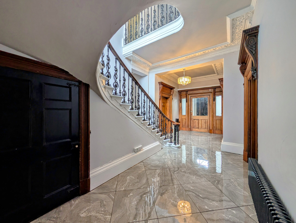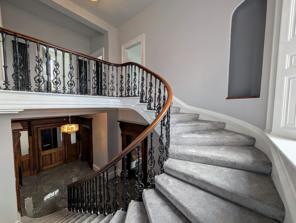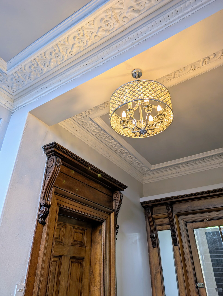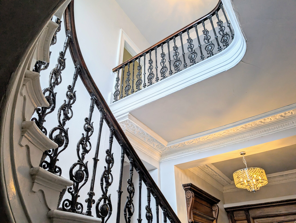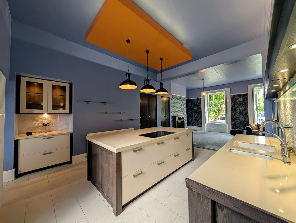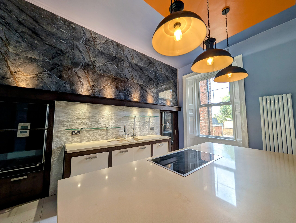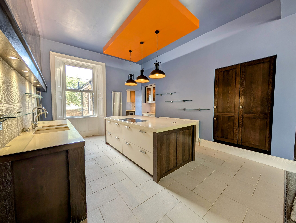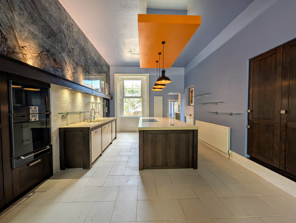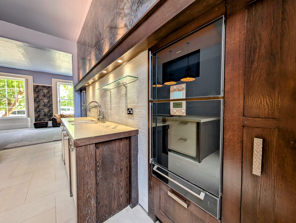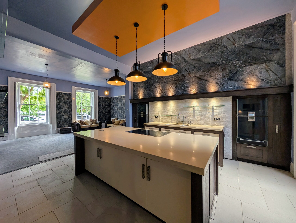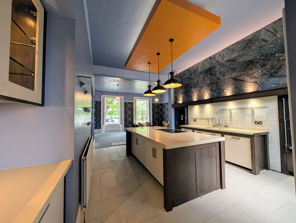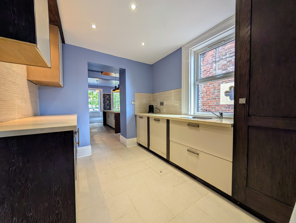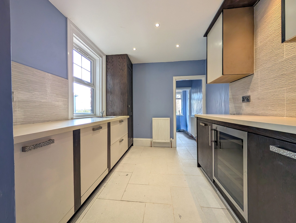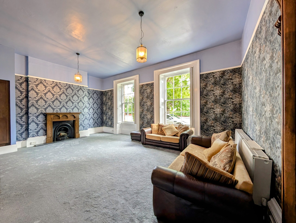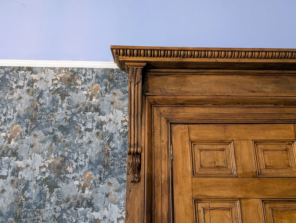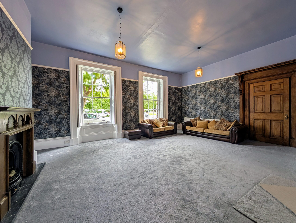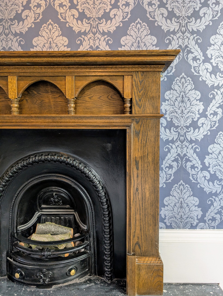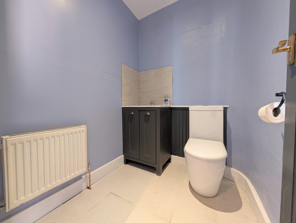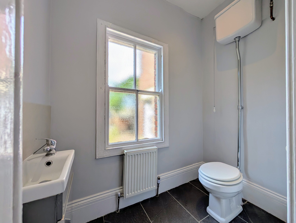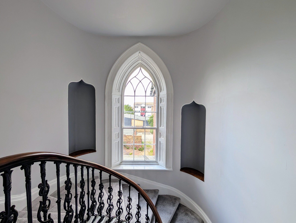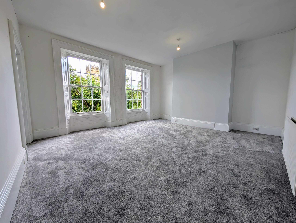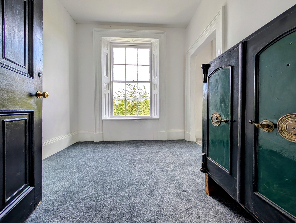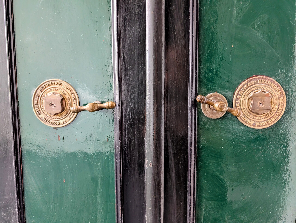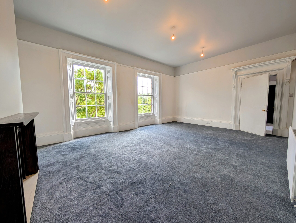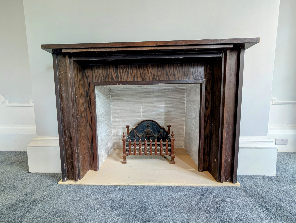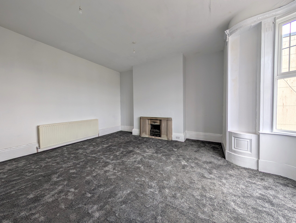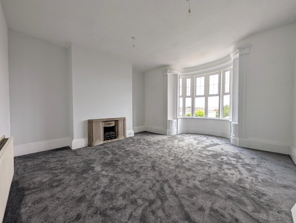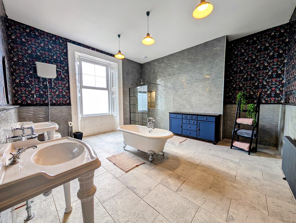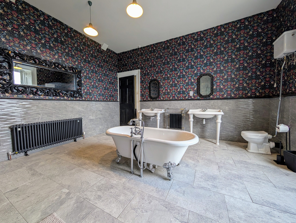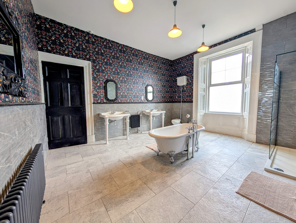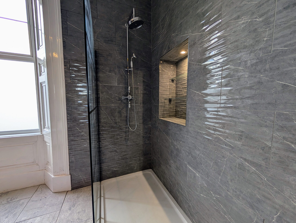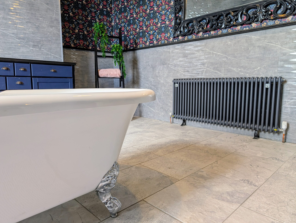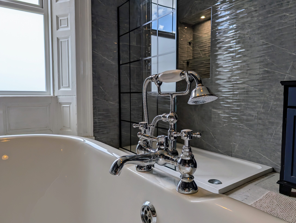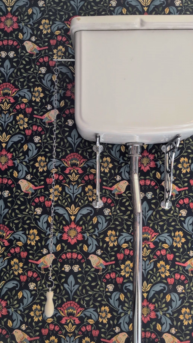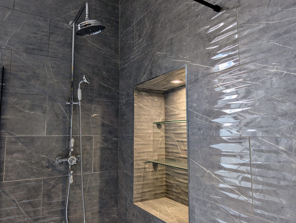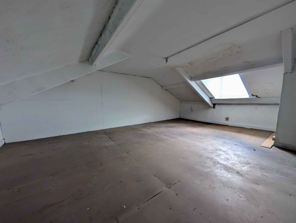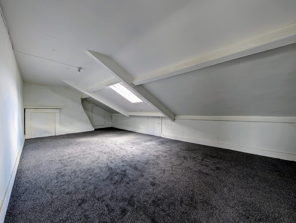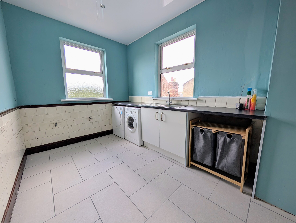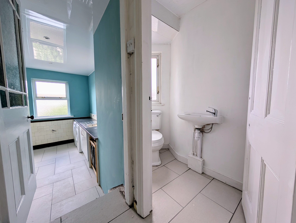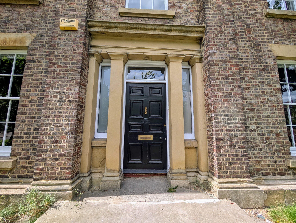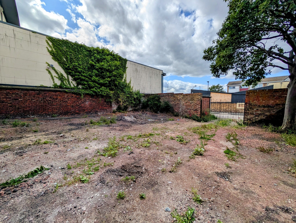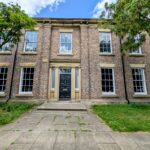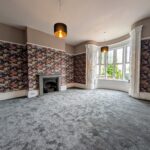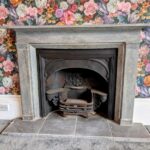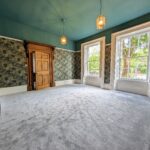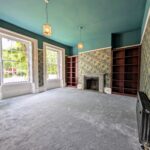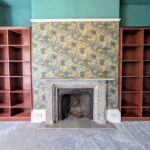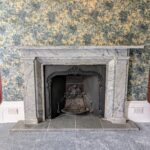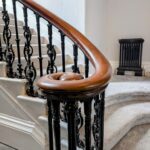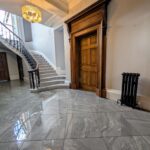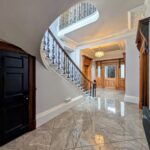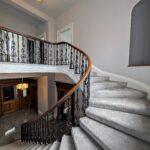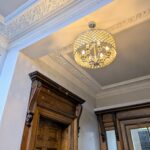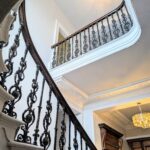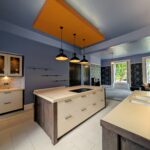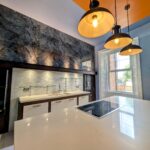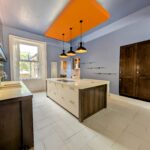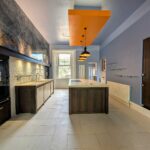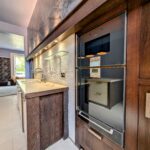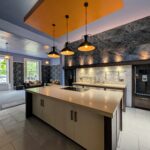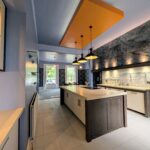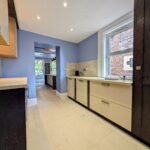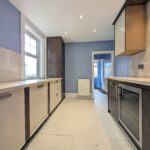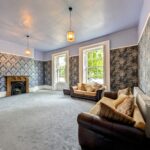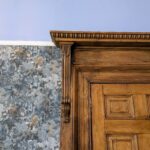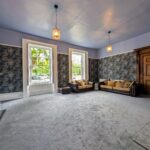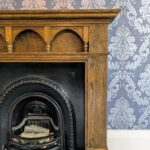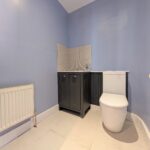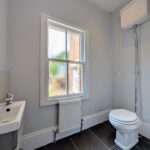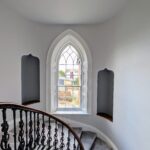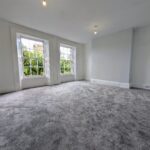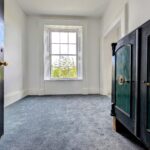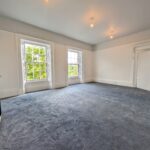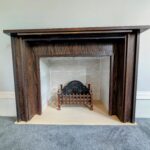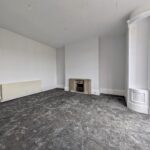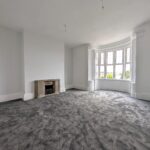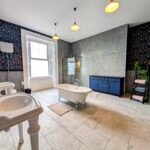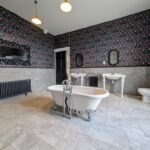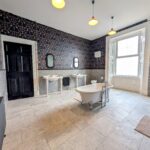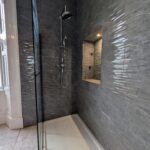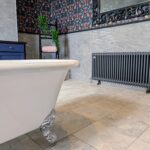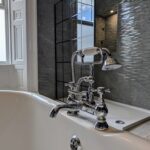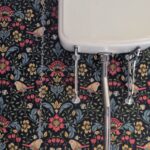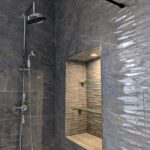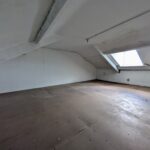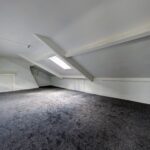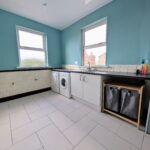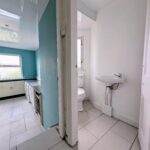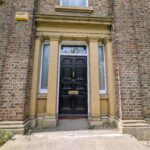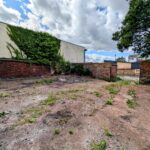Full Details
This superb historic terraced house exudes timeless elegance and charm. With its spacious rooms, high ceilings, and original character features, this property offers a unique opportunity to own a piece of history while enjoying modern comforts.
Upon entering, you are greeted by a grand entrance hallway that sets the tone for the home's grandeur. The stunning staircase instantly catches your attention, as do the gorgeous door frames and striking tiled flooring. The hall gives access to three generous reception rooms, providing an abundance of space for entertaining or relaxation, each boasting their own distinct charm and character from fireplaces to the fabulous décor.
The modern kitchen and utility room offer a perfect blend of style and functionality, catering to the needs of a contemporary lifestyle. Complete with high end integrated appliances, including a 4 in 1 instant hot water tap and sleek Quartz worktops and island. The two downstairs WC's offer added convenience for residents and guests alike, while the unique basement adds a touch of intrigue to the property.
To the first floor there are three generous bedrooms, the master with a Jack and Jill bedroom attached which would make a great nursey, dressing room or home office. There is also a stylish five-piece bathroom to this level, providing a luxurious retreat to unwind and refresh with walk in shower, his and hers sinks and roll top bath to enjoy a relaxing soak after a long day. There is also an additional utility room and access to the basement from this level and stairs to the second floor. The second floor there is plenty opportunity to put your own stamp into this home with a further three bedrooms and too storage rooms.
Boasting plenty of potential, this property presents the opportunity for the conversion into apartments, with planning already in place.
Externally, to the rear there is a large garden with double gates allowing access and off street parking.
Conveniently located close to the coast and town centre, this property offers the best of both worlds - a tranquil retreat away from the hustle and bustle, yet within easy reach of amenities and attractions. Whether you are looking for a permanent residence or a holiday home, this property is sure to captivate and inspire.
In summary, this terraced house is a rare find, blending historic charm with modern convenience. With its spacious rooms, original features, and potential for expansion, it presents a unique opportunity for those seeking a property with character and distinction. Don't miss the chance to make this exceptional property your own and create a home that truly reflects your style and personality.
Entrance Vestibule
Via wooden door with door to hallway.
Hallway 27' 0" x 16' 1" (8.24m x 4.90m)
With grand staircase to first floor with door under to basement, two cast iron radiators and tiled flooring.
Reception Room One 16' 6" x 19' 4" (5.03m x 5.90m)
With two sash windows, picture rail, feature fireplace with bespoke fitted shelving and cast iron radiator.
Downstairs WC 6' 6" x 3' 8" (1.99m x 1.13m)
White two piece suite comprising high level WC and vanity wash basin, tiled splashback, window and radiator.
Reception Room Two 20' 2" x 17' 2" (6.14m x 5.22m)
With UPVC double glazed window bay, feature fireplace, picture rail and cast iron style radiator.
Kitchen 15' 11" x 17' 7" (4.86m x 5.35m)
Range of base units and island with quartz work surfaces, 1 1/2 sink with 4 in 1 tap, induction hob, two integrated high level ovens, integrate high level microwave, integrated steam oven, two warming drawers, integrate fridge/freezer, integrated fridge, tiled splashback, vertical radiator and tiled flooring.
Reception Room Three 22' 10" x 17' 3" (6.97m x 5.27m)
With two sash windows, feature fireplace and surround, picture rail and radiator. Open to kitchen.
Utility Room 9' 11" x 8' 10" (3.01m x 2.69m)
Range of wall and base units with quartz work surfaces, sink with mixer tap, integrated under counter fridge, integrated under counter freezer, wine cooler, spotlights to ceiling, UPVC double glazed window, radiator and tiled flooring.
First Floor Landing
With arched window and arched feature shelving, access to bedrooms and to internal hall with stairs to second floor and access to utility room and bathroom.
Bedroom One 19' 1" x 17' 1" (5.82m x 5.21m)
With two sash windows, radiator and access to bedroom five.
Bedroom Five 10' 0" x 10' 2" (3.04m x 3.09m)
With window and radiator.
Bedroom Two 17' 2" x 24' 3" (5.23m x 7.39m)
With two sash windows, feature fire and surround, picture rail and radiator.
Bedroom Three 20' 1" x 17' 5" (6.13m x 5.31m)
With UPVC double glazed bay window, feature fireplace and radiator.
Bathroom 17' 0" x 16' 4" (5.19m x 4.97m)
White five piece suite comprising high level WC, his and hers pedestal sinks, walk-in shower and roll top bath, with heated towel rail, radiator, tiled flooring and window.
Second Floor Landing
Access to rooms and storage.
Bedroom Five 11' 11" x 21' 10" (3.62m x 6.66m)
With Velux window and storage.
Bedroom Six 11' 5" x 11' 9" (3.49m x 3.59m)
With UPVC double glazed window and storage cupboard.
Bedroom Seven 11' 1" x 14' 11" (3.39m x 4.55m)
With window, fireplace and storage.
Basement
Via internal stairs with two rooms, a vault, wine cellar and meat hanger.
Arrange a viewing
To arrange a viewing for this property, please call us on 0191 9052852, or complete the form below:

