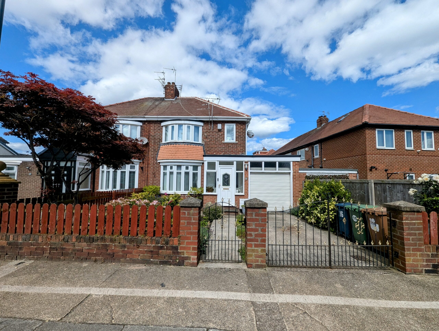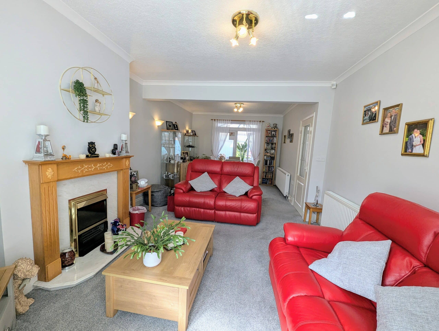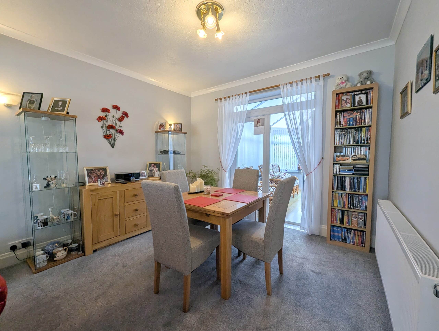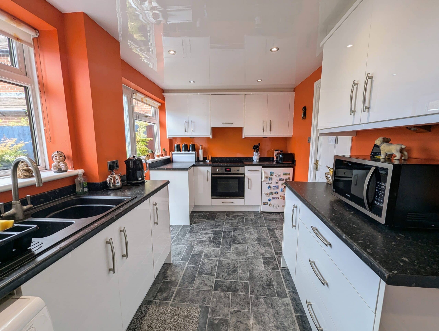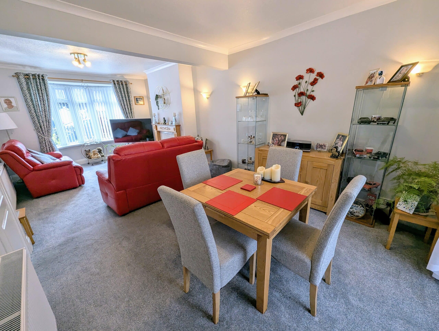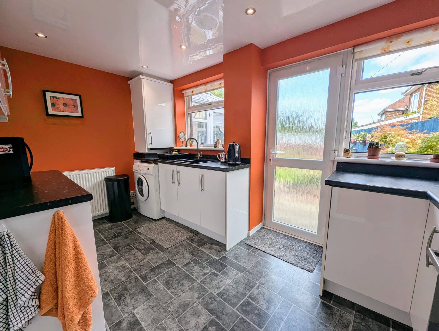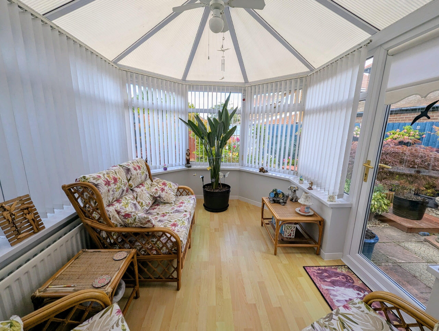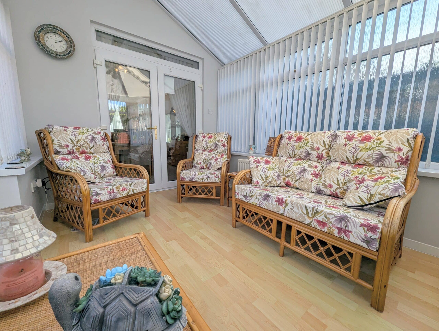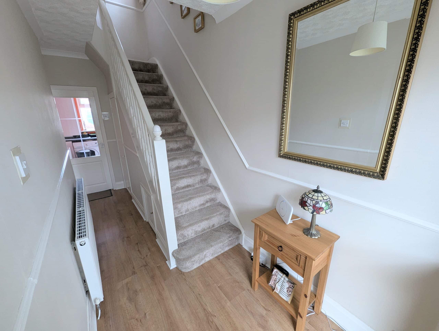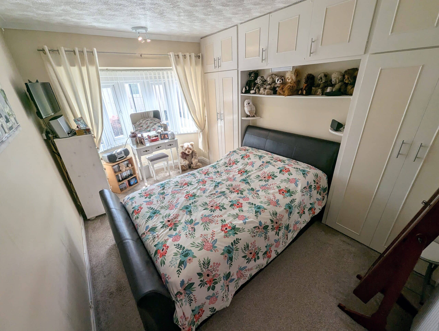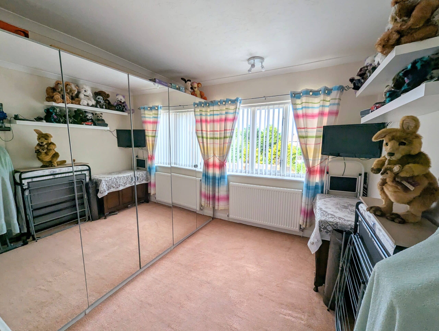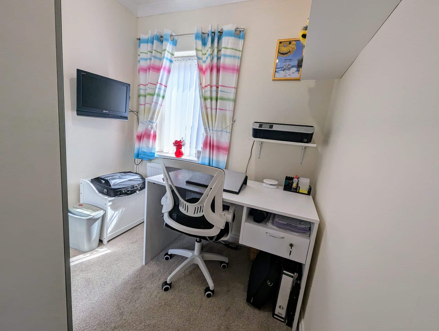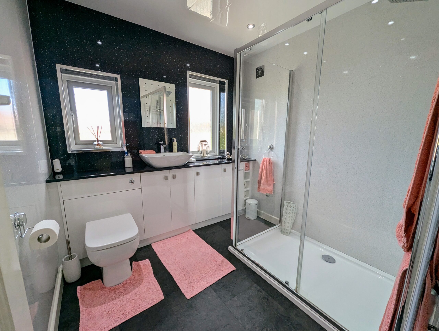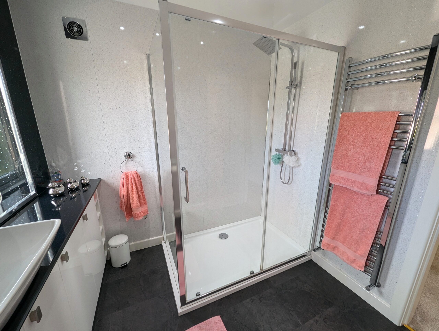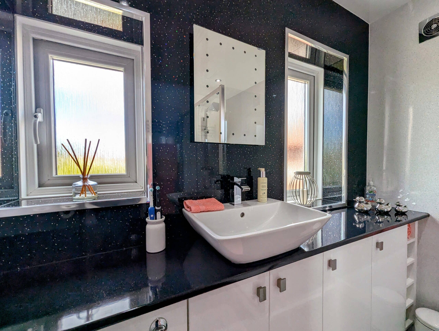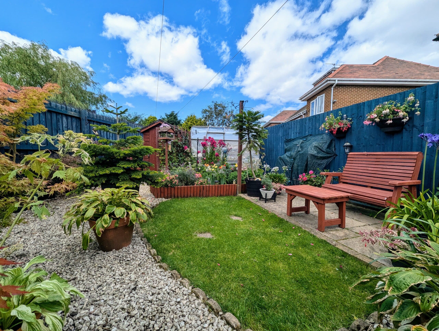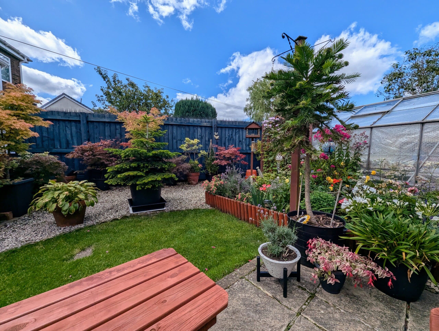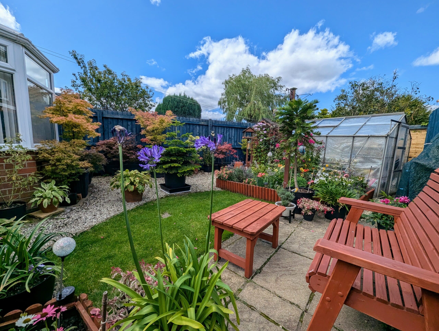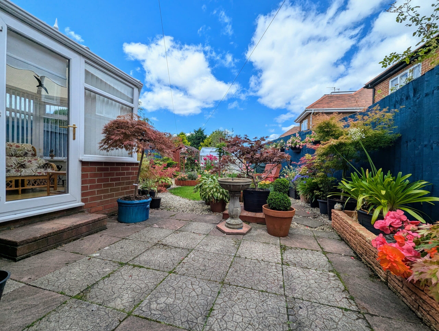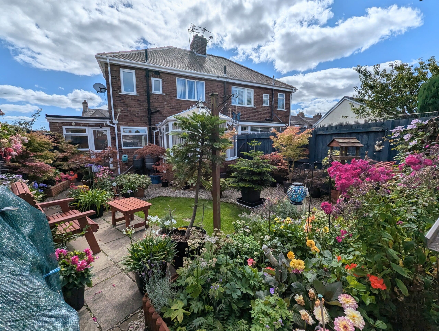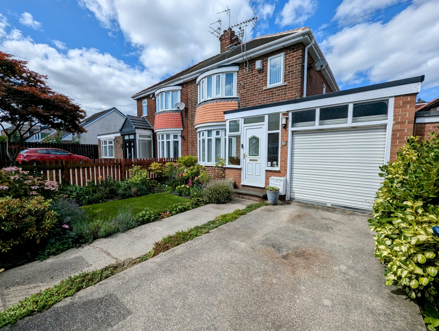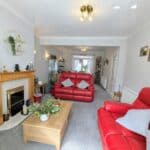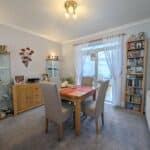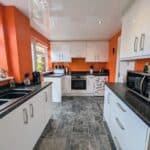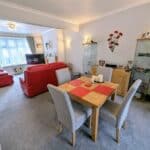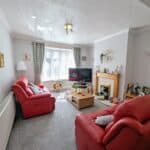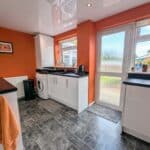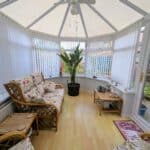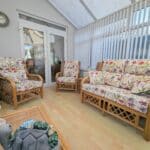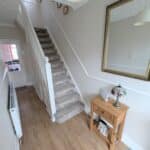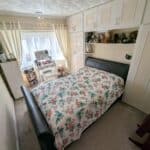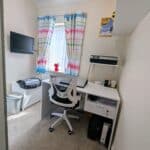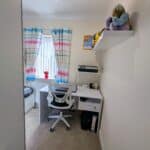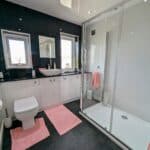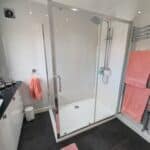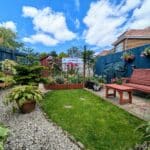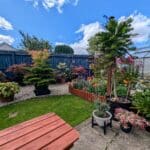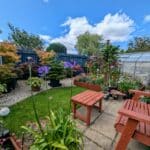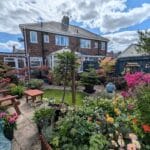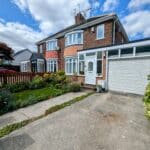Full Details
This lovely 3-bedroom semi-detached home offers a perfect blend of modern comfort and classic charm. The property is entered via a porch with access to the hallway with stairs to first floor, there is a spacious open-plan lounge/diner, ideal for entertaining and family gatherings, which has access to the conservatory, flooded with natural light, creating a warm and inviting atmosphere. There is a modern fitted kitchen with access to the garage and rear garden. The property boasts three well-proportioned bedrooms, offering ample space for a growing family, two of the bedrooms are spacious doubles and the master has a bay window and fitted wardrobes. The modern bathroom is elegantly designed with a shower enclosure and vanity unit.
Situated in a sought-after location close to the coast, this home offers a peaceful retreat with the convenience of nearby amenities. The beautiful gardens surrounding the property provide a serene outdoor oasis. The enclosed rear garden features a lush lawn, storage shed, greenhouse, and meticulously planted borders, perfect for gardening enthusiasts. The walled front garden includes a paved driveway leading to a garage with an electric roller shutter door and power supply. Additionally, a gated driveway to the front and permit parking on the street ensure ample space for multiple vehicles, a free permit comes with the property. Don't miss the opportunity to make this delightful property your forever home.
Entrance Porch 4' 0" x 7' 1" (1.22m x 2.16m)
Via UPVC double glazed door, UPVC double glazed windows, laminate wood flooring and UPVC double glazed door to hallway.
Hallway
With stairs first floor with storage under, telephone point and radiator.
Lounge 23' 3" x 11' 9" (7.08m x 3.58m)
With coving to ceiling, two wall lights, UPVC double glazed window, radiator, TV point and open dining room.
Dining Room 10' 11" x 11' 3" (3.33m x 3.42m)
With coving to ceiling, UPVC double glazed French doors to conservatory and radiator.
Kitchen 13' 5" x 8' 5" (4.10m x 2.56m)
Range of wall and base units with contrasting work surfaces, sink with mixer tap and drainer, induction hob with extractor hood, integrated oven, plumbing for washing machine, two UPVC double glazed windows, UPVC double glazed door to rear, radiator and access to garage.
Conservatory 9' 5" x 13' 0" (2.86m x 3.95m)
With UPVC double glazed windows, UPVC double glazed door to rear, radiator and laminate wood flooring.
First Floor Landing 6' 10" x 7' 7" (2.08m x 2.32m)
With coving to ceiling, UPVC double glazed window, loft access and radiator.
Loft
Via pulldown ladders, electric supply and boarded for storage.
Bedroom 1 13' 6" x 8' 11" (4.11m x 2.71m)
With coving to ceiling, fitted wardrobes, UPVC double glazed window and radiator.
Bedroom 2 9' 6" x 10' 3" (2.89m x 3.13m)
With coving to ceiling, UPVC double glazed window and radiator.
Bedroom 3 6' 10" x 6' 8" (2.08m x 2.02m)
With coving to ceiling, UPVC double glazed window and radiator.
Bathroom 7' 6" x 10' 3" (2.29m x 3.13m)
White three piece suite comprising shower cubicle and vanity with low level WC and bowl sink, with spotlights to ceiling, UPVC double glazed window and chrome heated towel rail.
Garage 20' 0" x 26' 3" (6.10m x 8.00m)
With electric shutter door and power supply.
Arrange a viewing
To arrange a viewing for this property, please call us on 0191 9052852, or complete the form below:

