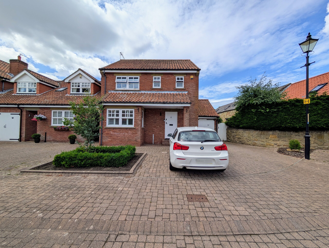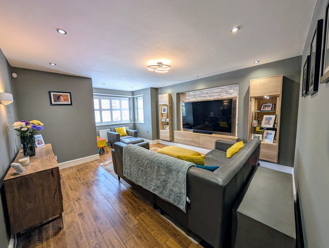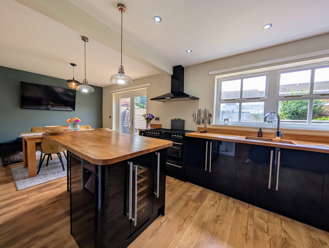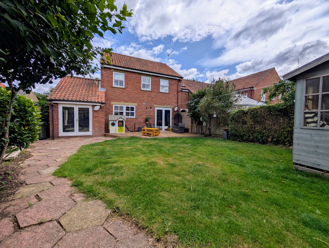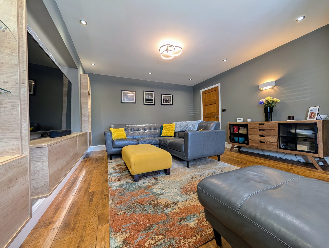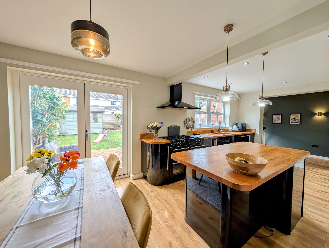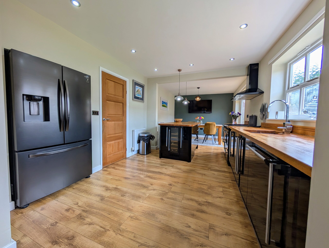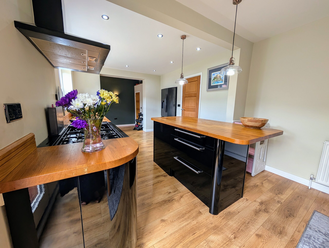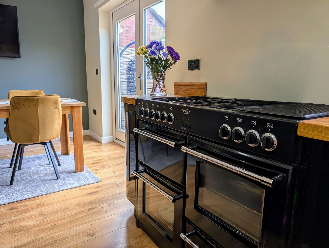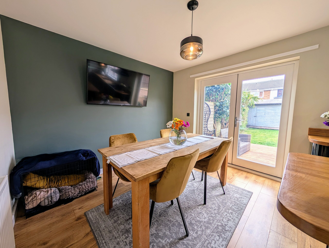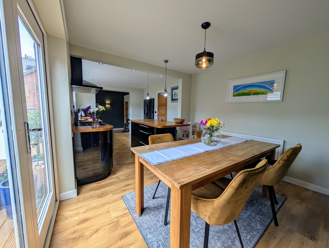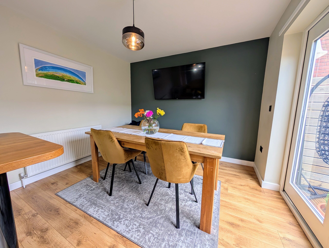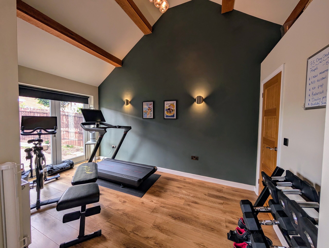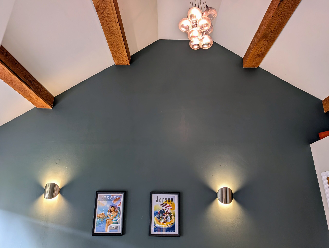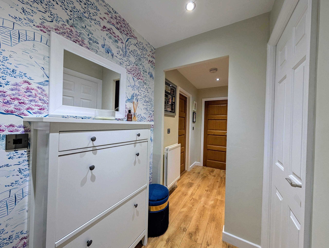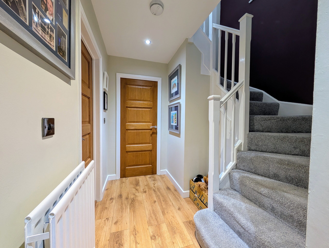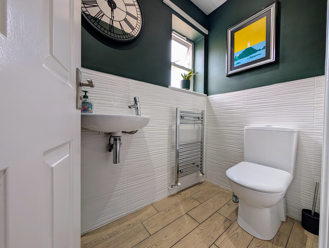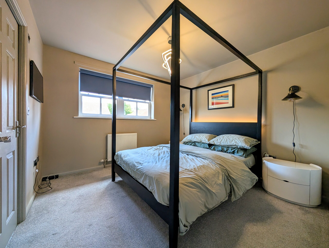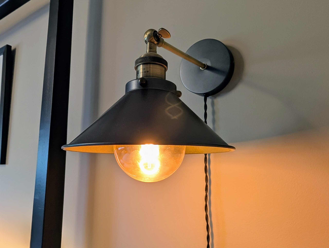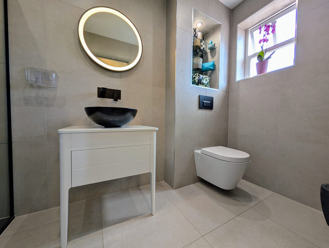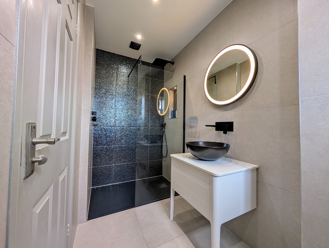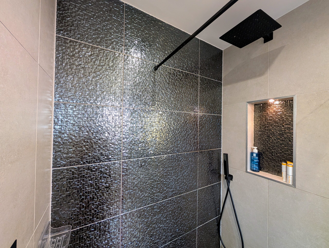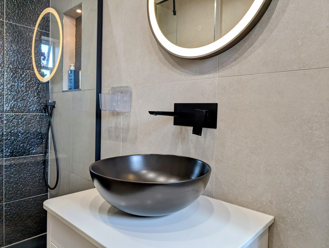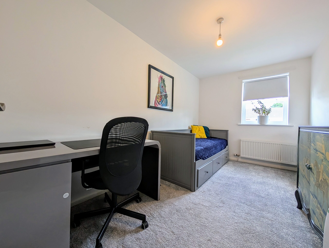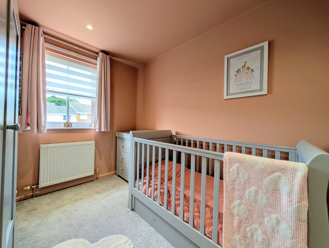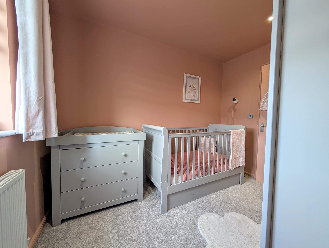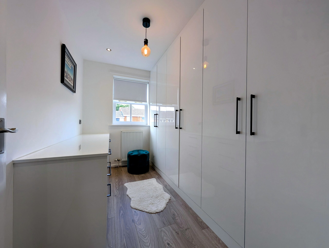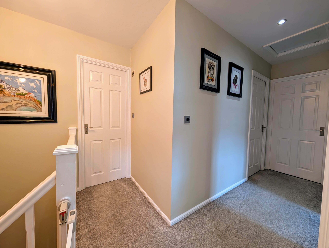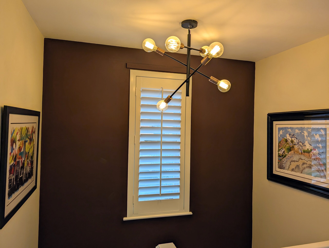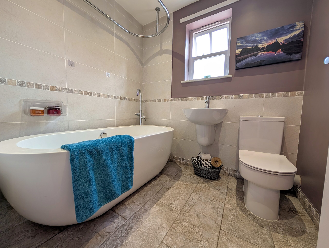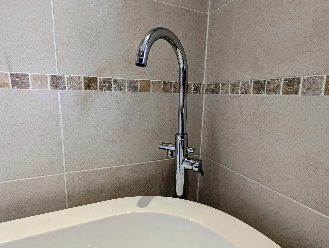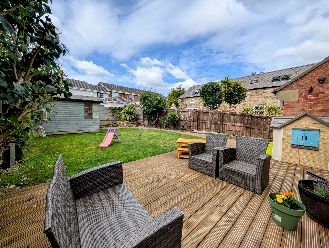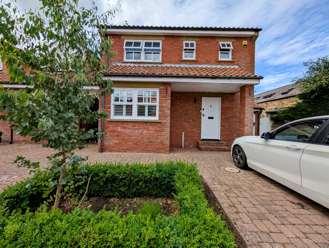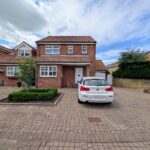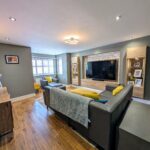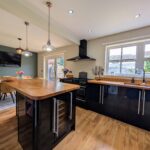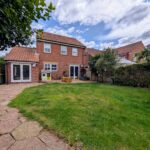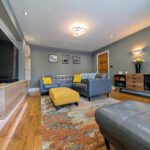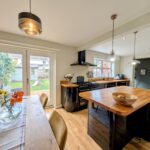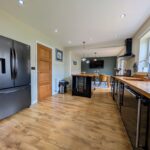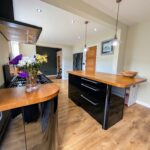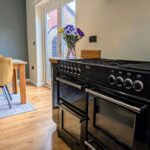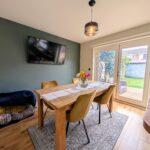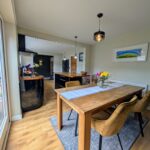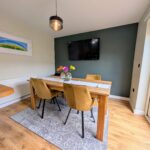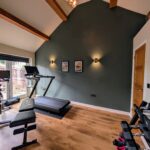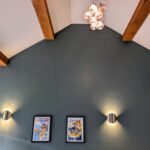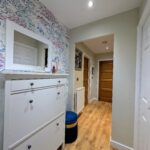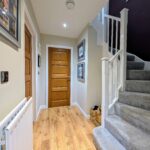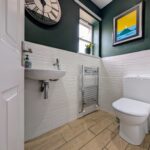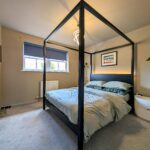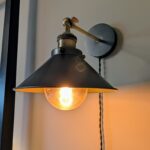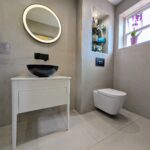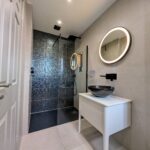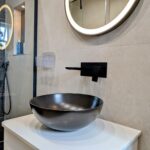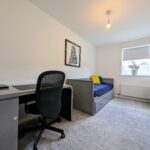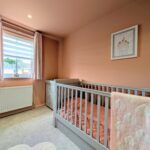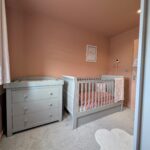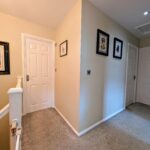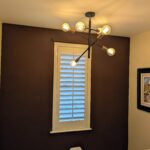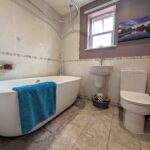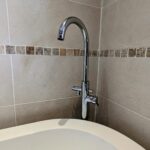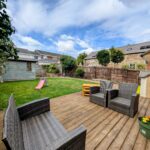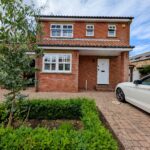Full Details
Hidden away in a quiet cul-de-sac in the highly desirable Monkton Village, this stunning 4-bedroom link detached house offers a perfect blend of elegance, comfort, and modern living. Meticulously designed and beautifully presented, this property exudes a sense of charm and sophistication from the moment you step through the door.
Upon entering, you are greeted by a spacious and inviting interior that flows seamlessly from room to room. The ground floor is access via the central hallway with stair to first floor and boasts two reception rooms, providing ample space for both formal entertaining and casual relaxation. The generously sized kitchen is a focal point of the home, featuring modern appliances and wooden worksurfaces with a breakfasting island. There is also a dining area and access to the second versatile reception space, currently used as a home gym, with access to the utility room and French doors leading out to the rear garden. The lounge is equally impressive with tiled feature wall with LED lighting and a bay window with fitted shutter blinds.
Upstairs, the property continues to impress with four well-proportioned bedrooms, each offering a peaceful retreat at the end of a long day. The master bedroom benefits from an stylish ensuite bathroom, providing a touch of luxury and convenience. A second family bathroom ensures that there is plenty of space for everyone in the household.
The property also includes a downstairs WC for added convenience, making hosting guests a breeze. Throughout the house, large windows flood the space with natural light, creating a bright and airy atmosphere that is both inviting and uplifting.
Outside, the property offers a private and peaceful escape from the hustle and bustle of every-day life. A landscaped garden provides the perfect spot for outdoor dining, relaxing in the sun, or simply enjoying the tranquillity of the surroundings.
In addition to its stylish interior, this property benefits from an excellent location in a highly desirable village. With local amenities, schools, and transport links all within easy reach, this property offers the perfect balance of convenience and seclusion.
In conclusion, this 4-bedroom link detached house is a rare find that combines comfort, style, and practicality in a sought-after village setting. Whether you are looking for a family home or a peaceful retreat, this property offers everything you need to live your best life. Arrange a viewing today and experience the beauty and elegance of this exceptional property for yourself.
Hallway 14' 6" x 4' 8" (4.42m x 1.42m)
Via wood door with spotlights to ceiling, radiator, stairs to first floor and laminate wood flooring.
Lounge 18' 2" x 13' 9" (5.54m x 4.19m)
With spotlights to ceiling, bay window with fitted shutter blinds, media wall with TV point and LED lighting, radiator and wood flooring.
Kitchen/Diner 22' 5" x 10' 2" (6.83m x 3.10m)
Range of base units and island with wooden work surfaces, integrated wine cooler, range oven with extractor hood, 1 1/2 sink mixer tap, integrated dish washer, radiator, french doors, window, spotlights to ceiling and laminate wood flooring.
Reception Two 14' 1" x 8' 0" (4.29m x 2.44m)
French doors to rear, feature beams to ceiling, French doors to rear, radiator and laminate flooring.
Utility Room
Range of wall and base units with contrasting work surfaces, sink with mixer tap and drainer, plumbing for washing machine and laminate wood flooring.
Downstairs WC 6' 2" x 3' 7" (1.88m x 1.08m)
White two-piece suite comprise and low-level WC floor, floating hand wash, window, heated towel rail, tiled walls, tiled floor, spotlight to ceiling
First Floor Landing 16' 2" x 7' 7" (4.93m x 2.31m)
With loft access and window with fitted shutter blinds.
Bedroom One 10' 2" x 10' 7" (3.11m x 3.22m)
With double glazed window, radiator and TV point.
Ensuite
Suite comprising walk in shower with rainfall shower, insert shelve with downlight, vanity unit with black bowl sink, hidden cistern WC with insert shelving above, heated towel rail, spotlights to ceiling, double glazed window, tiled walls and flooring.
Bedroom Two 12' 6" x 7' 9" (3.81m x 2.36m)
With double glazed window and radiator.
Bedroom Three 10' 2" x 7' 6" (3.09m x 2.29m)
With double glazed window, spotlights to ceiling and radiator.
Bedroom Four 10' 2" x 6' 10" (3.09m x 2.08m)
With double glazed window, fitted wardrobes and drawers, radiator and laminate wood flooring.
Bathroom
White three piece suite comprising freestanding bath with rainfall shower over, floating wash basin and low level WC, with heated towel rail, double glazed window, spotlights to ceiling, part tiled walls and tiled flooring.
Arrange a viewing
To arrange a viewing for this property, please call us on 0191 9052852, or complete the form below:

