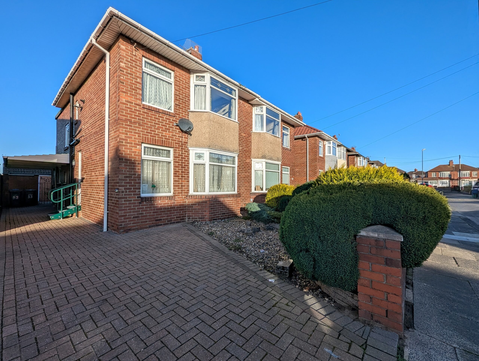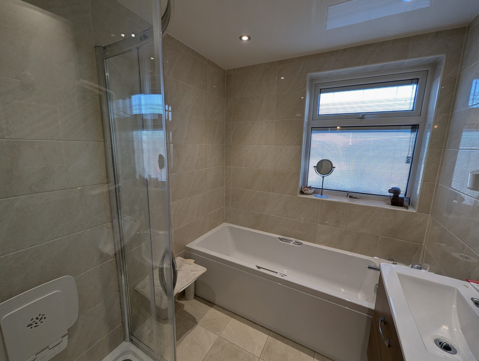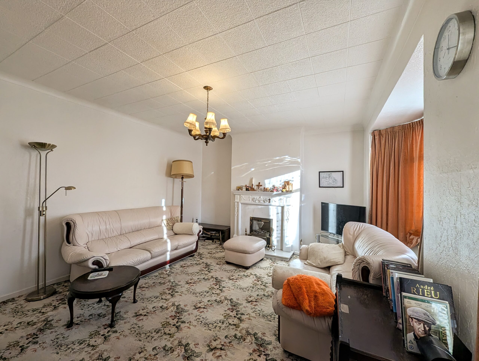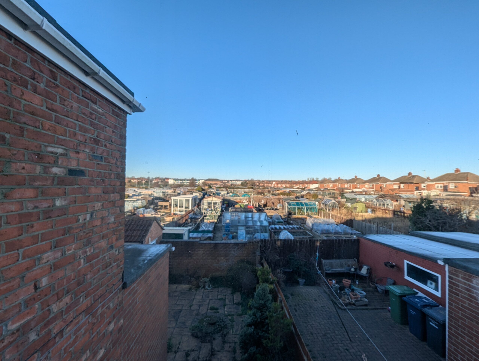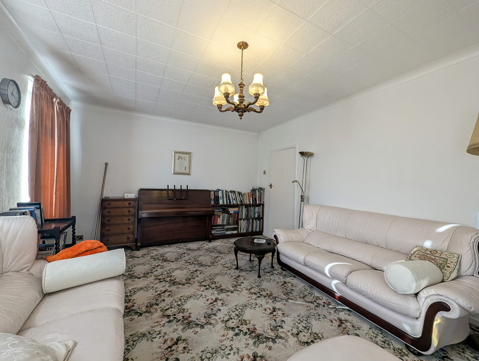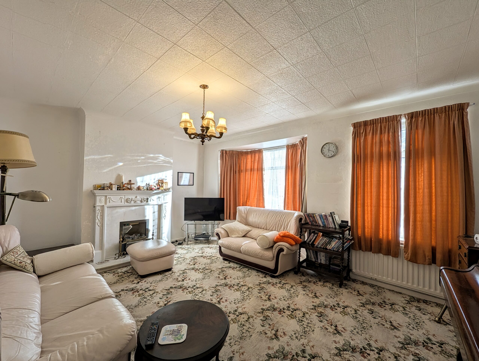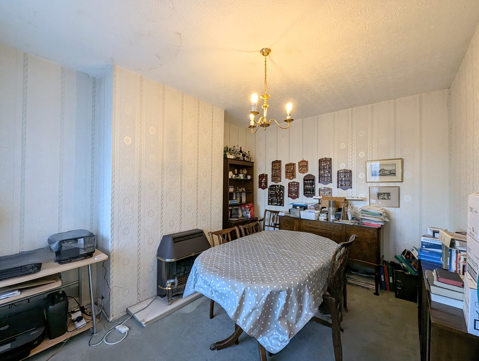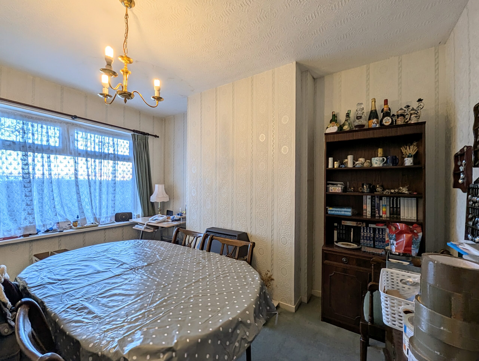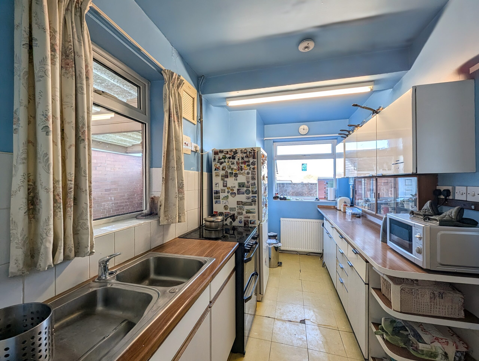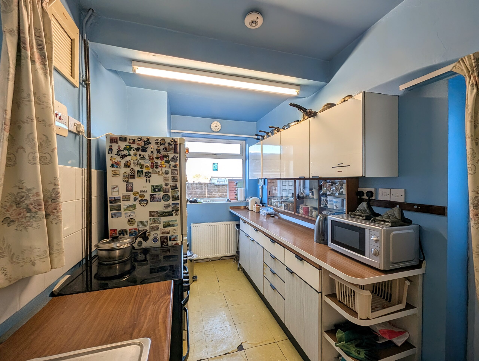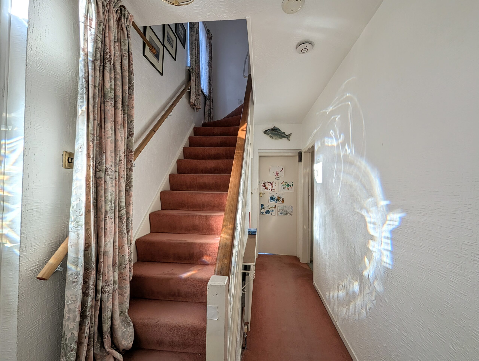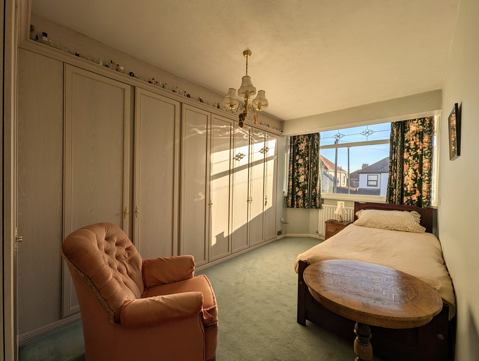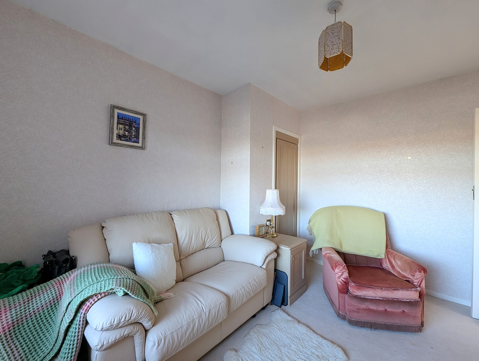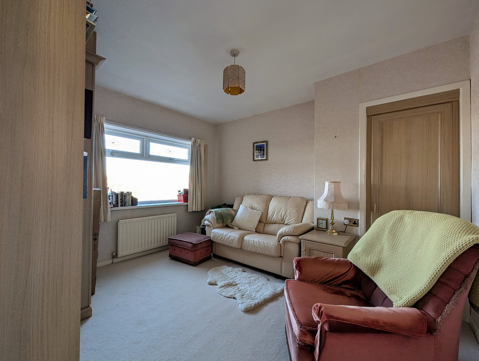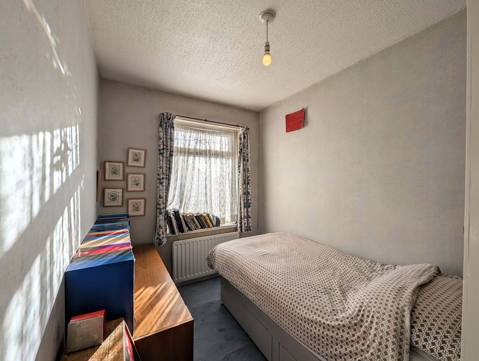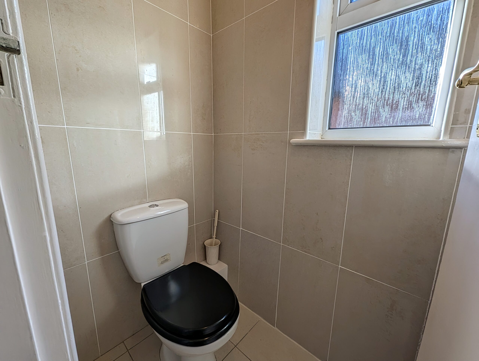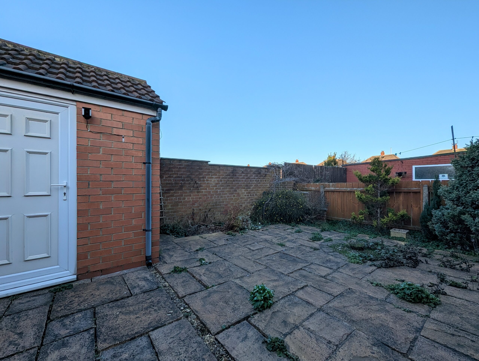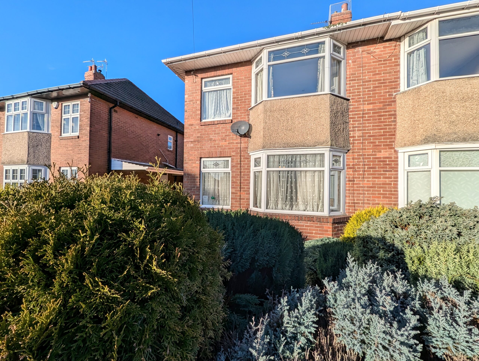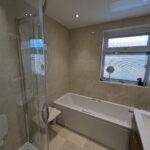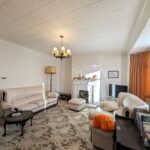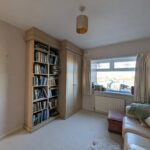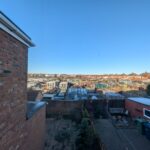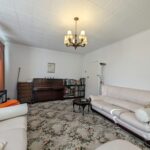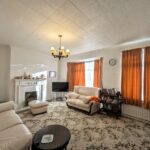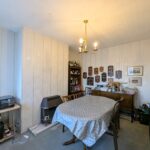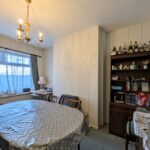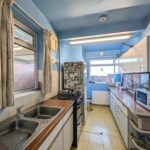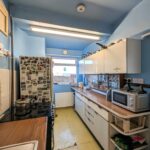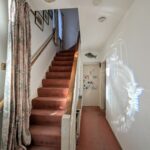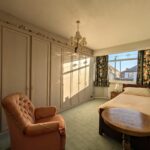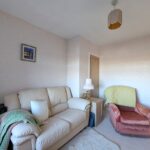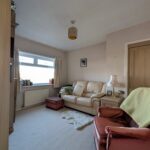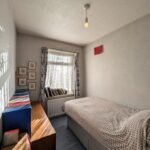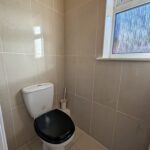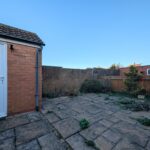Full Details
This wonderful property presents itself as a fantastic opportunity for those looking to renovate or put their own style into their next home. Situated on Ambleside Avenue, the property boasts a well-designed layout featuring two reception rooms, the lounge with bay window and feature fireplace and a kitchen to the ground floor, whilst upstairs there are three bedrooms and a modern bathroom with a separate WC. With the benefit of no onward chain, this home presents an excellent opportunity for those seeking a swift and seamless move.
The outside space of this property offers a delightful setting for outdoor enjoyment. The enclosed low maintenance rear garden is adorned with paving and planted borders, creating a picturesque oasis that requires minimal upkeep. Additionally, the front garden is also designed for easy maintenance, enhancing the property's façade with greenery and charm. Completing the exteriors is a block paved driveway leading to the car port, providing ample off-road parking. Whether you choose to bask in the sun-drenched garden or unwind in the tranquillity of the outdoor space, this property offers a well-rounded living experience in a prime location. Don't miss the chance to make this house your home and enjoy all it has to offer in terms of comfort, convenience, and lifestyle.
Hallway 13' 0" x 5' 11" (3.95m x 1.80m)
Via UPVC door, under stair storage cupboard, radiator and stairs leading to the first floor.
Lounge 14' 9" x 10' 0" (4.50m x 3.04m)
With coving to the ceiling, electric fire with surround, radiators, two UPVC double glazed window with one being a feature bay.
Dining Room 10' 4" x 13' 0" (3.14m x 3.96m)
Feature gas fire with surround and UPVC double glazed window over looking the rear garden.
Kitchen 13' 5" x 6' 8" (4.10m x 2.02m)
A range of wall and base units with contrasting work surfaces. Freestanding oven and hob, space for fridge freezer and washing machine. Tiled splash back and flooring, radiator, two UPVC double glazed windows and UPVC door leading to the rear garden.
First Floor Landing 15' 3" x 6' 0" (4.66m x 1.84m)
With storage cupboard, loft access and UPVC double glazed window.
Bedroom One 16' 1" x 6' 9" (4.91m x 2.06m)
With fitted wardrobes, radiator and UPVC double glazed window.
Bedroom Two 11' 11" x 10' 4" (3.64m x 3.14m)
With fitted wardrobes and built in storage, radiator and UPVC double glazed window.
Bedroom Three 10' 6" x 6' 9" (3.19m x 2.06m)
Radiator and UPVC double glazed window.
Bathroom 6' 2" x 7' 0" (1.88m x 2.14m)
Three piece suite comprising panelled bath, freestanding shower cubicle and vanity sink unit. Fully tiled walls and flooring, heated towel radiator, spotlights to the ceiling and UPVC double glazed window.
W/C 4' 4" x 2' 11" (1.33m x 0.88m)
Low level WC, fully tiled walls and flooring, UPVC double glazed window.
Arrange a viewing
To arrange a viewing for this property, please call us on 0191 9052852, or complete the form below:

