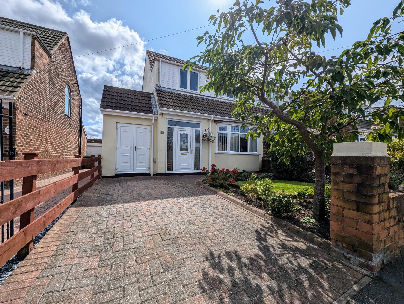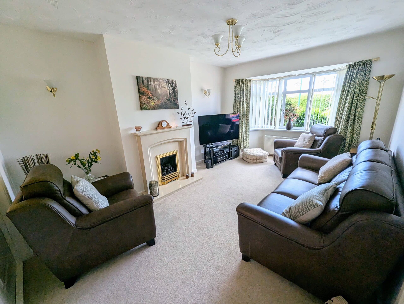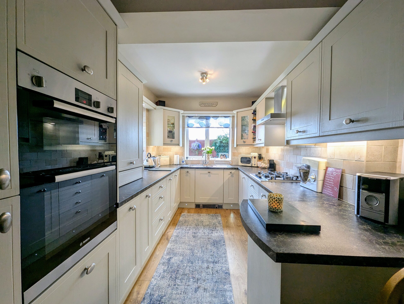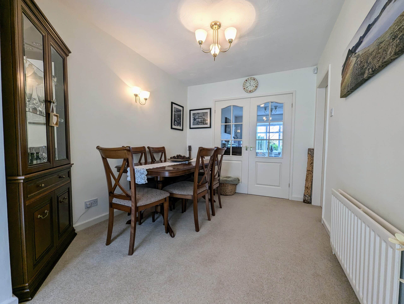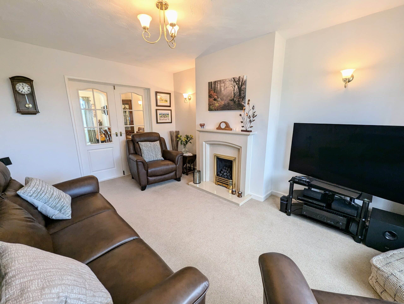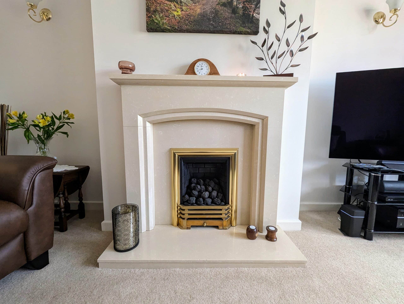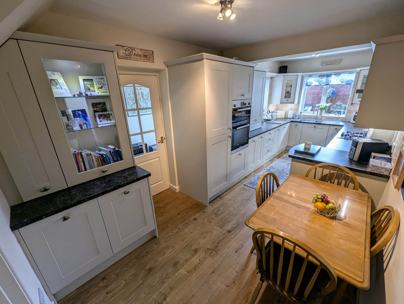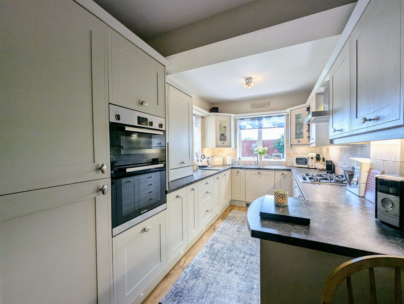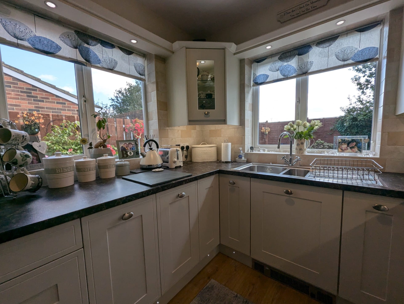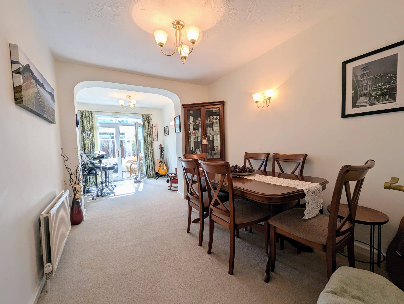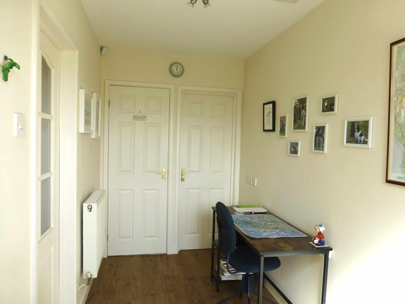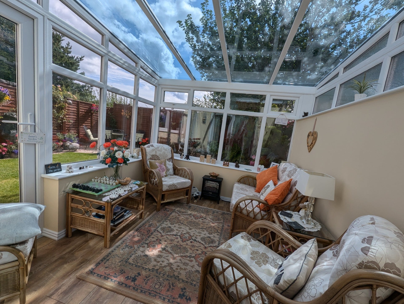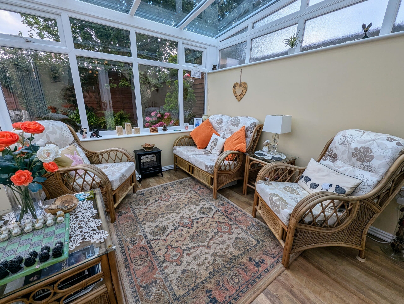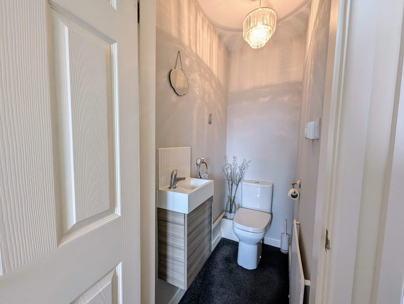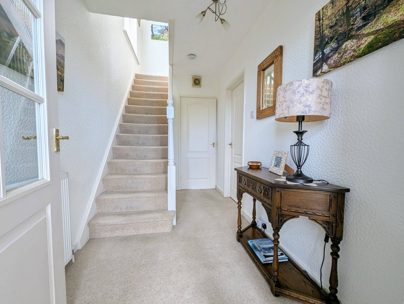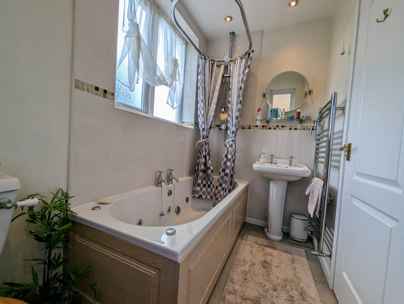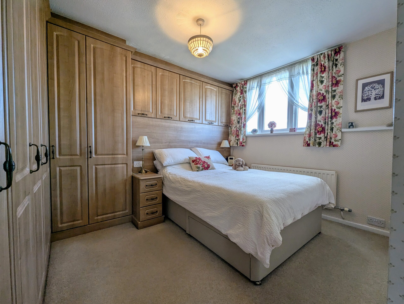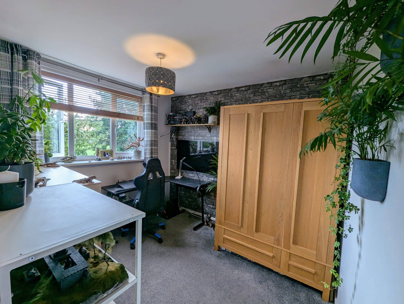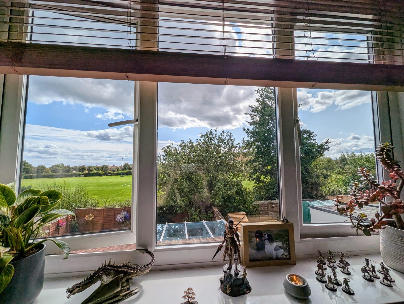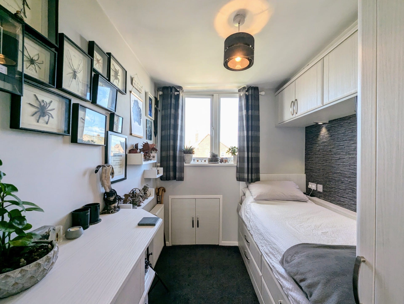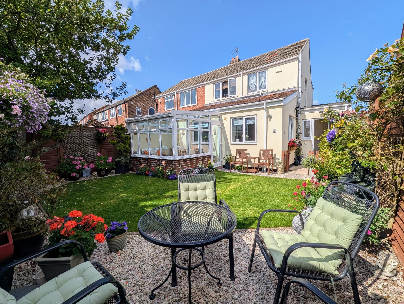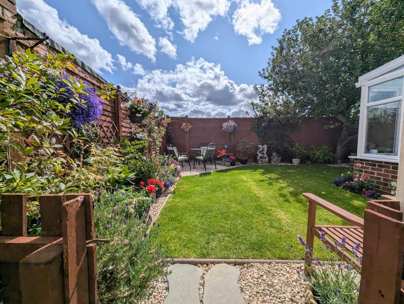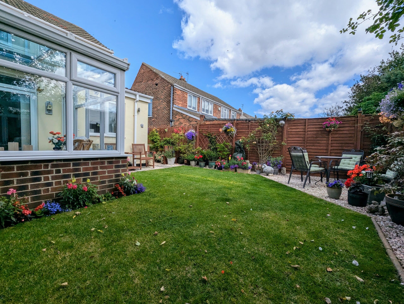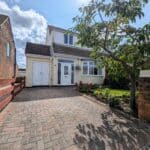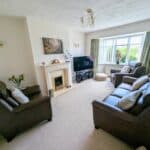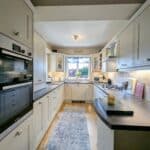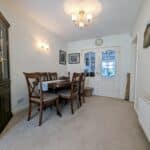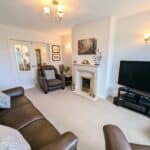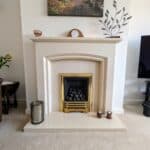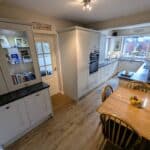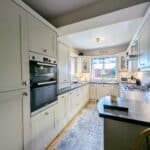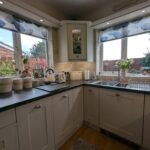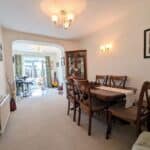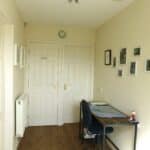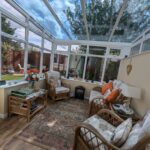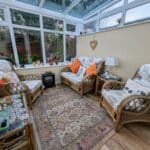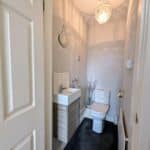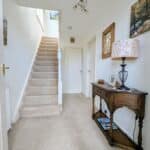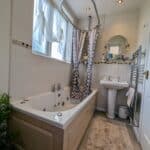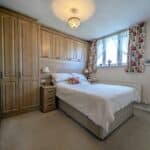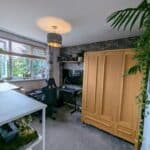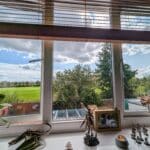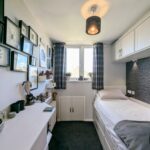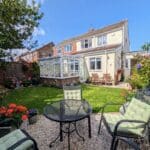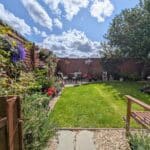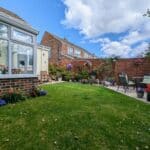Full Details
Located in a highly sought-after area, this stunning 3-bedroom, semi-detached house offers the perfect blend of modern living and elegance. The property has been extensively extended to provide a spacious and versatile interior, boasting three reception rooms, the lounge has double doors leading into the dining area, to create a separate space that can also be opened up, off the dining room is a further extension that is currently used as a music room, but could be a play room or sectioned off to create a snug, there is also a conservatory, a stylish integrated kitchen/diner, downstairs WC, an office/utility room and a handy storage room.
Upstairs, the three bedrooms are generously sized, offering comfortable accommodation for a growing family, two of the rooms are complete with bespoke fitted wardrobes and storage; the family bathroom completes the upper level. The property has been meticulously maintained, is tastefully decorated throughout, and benefits from a driveway to the front for convenient parking.
Situated within walking distance to the coast, this home captures the essence of coastal living at its finest.
Step outside and discover a delightful outdoor space perfect for relaxation and entertaining. The south east facing private garden is a true oasis, featuring a well-maintained lawn, a charming patio area ideal for al-fresco dining, and beautifully planted borders adding a touch of colour and charm.
To the front, a walled garden provides privacy and tranquillity, with a further lawn area and mature planted borders enhancing the kerb appeal of the property. A block-paved driveway to the front offers ample parking space ensuring convenience for residents. Whether enjoying a sunny afternoon in the garden or taking a leisurely stroll to the nearby coast, this property presents a wonderful opportunity to embrace a lifestyle of comfort, style, and natural beauty.
Entrance Porch 5' 7" x 3' 6" (1.69m x 1.06m)
Via UPVC double glazed door with UPVC double glazed windows.
Hallway 6' 1" x 8' 8" (1.86m x 2.65m)
With stairs to first floor with storage under, radiator.
Lounge 16' 6" x 11' 0" (5.04m x 3.35m)
With UPVC double glazed bay window, two wall lights, TV and telephone points, radiator and double doors to dining room.
Dining Room 10' 6" x 8' 7" (3.21m x 2.62m)
With wall light, radiator and open to an extend reception area.
Reception Room Three 8' 5" x 8' 9" (2.57m x 2.66m)
With wall light, radiator and UPVC double glazed French doors to conservatory.
Conservatory 8' 5" x 8' 9" (2.57m x 2.66m)
With UPVC double glazed windows and UPVC double glazed door to rear and laminate wood flooring.
Kitchen/Diner 20' 2" x 8' 8" (6.14m x 2.65m)
Range of wall and base shaker style units with contrasting worksurfaces, 1 1/2 sink with mixer tap and drainer, high level double oven, gas hob with extractor hood, two UPVC double glazed windows, integrated fridge/freezer, plumbed for under-bench washing machine or dishwasher, tiled splashback, electric fan heater and vinyl laminate flooring.
Utility Room/Office 5' 7" x 11' 2" (1.69m x 3.41m)
With UPVC double glazed window, UPVC double glazed door to rear, plumbing for washing machine, vinyl laminate flooring, access to garage and downstairs WC.
Downstairs WC 2' 8" x 5' 0" (0.82m x 1.52m)
White two piece suite comprising low level WC and vanity hand wash basin with tiled splashback.
Storage
Via UPVC double doors with power supply and cold water tap.
First Floor Landing 8' 11" x 6' 0" (2.72m x 1.84m)
With UPVC double glazed arch window, loft access and storage cupboard with heated towel rail.
Bedroom 1 12' 4" x 11' 9" (3.77m x 3.58m)
With UPVC double glazed window, fitted wardrobes, TV point and radiator.
Bedroom 2 10' 0" x 11' 9" (3.05m x 3.58m)
With UPVC double glazed window, TV point and radiator.
Bedroom 3 8' 0" x 7' 6" (2.44m x 2.28m)
With UPVC double glazed window, bespoke fitted bed and storage with downlights, eaves storage, TV point and radiator.
Bathroom 8' 11" x 6' 0" (2.72m x 1.84m)
White three piece suite comprising panel bath with shower over, low level WC and pedestal wash basin, with spotlights to ceiling, two UPVC double glazed windows and radiator.
Loft
Via pulldown ladders with power supply and boarded for storage.
Arrange a viewing
To arrange a viewing for this property, please call us on 0191 9052852, or complete the form below:

