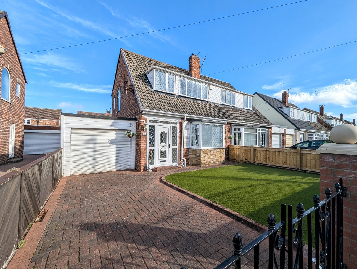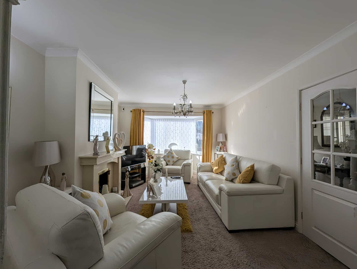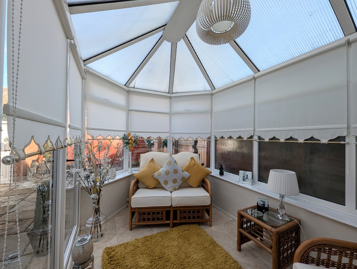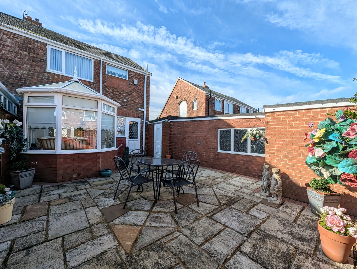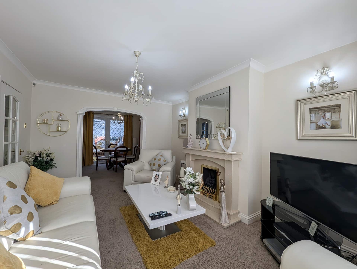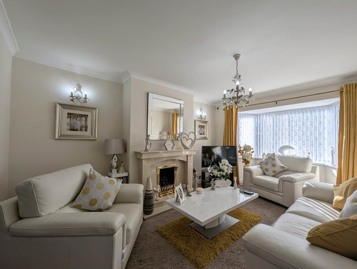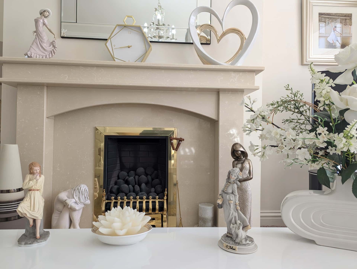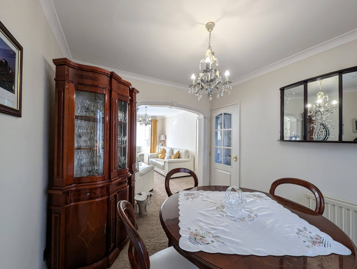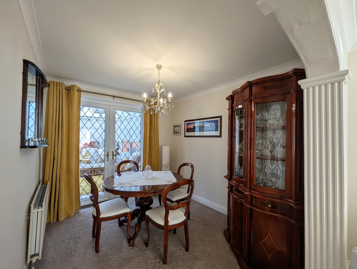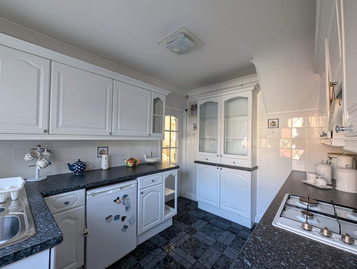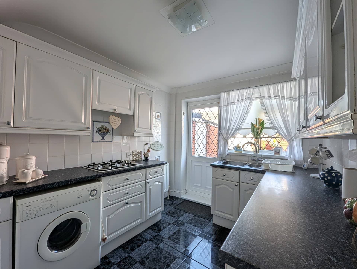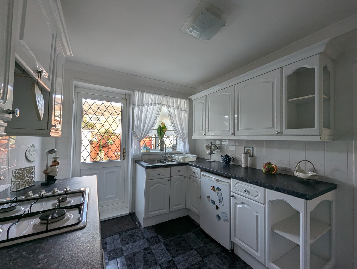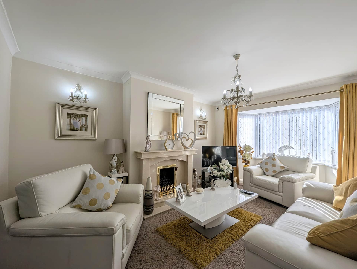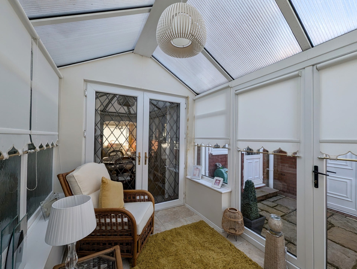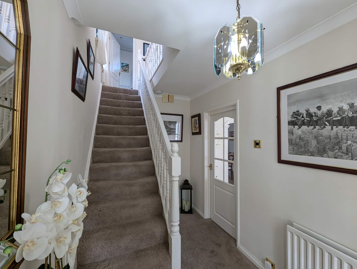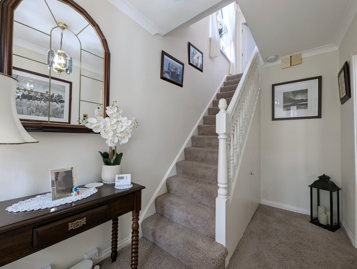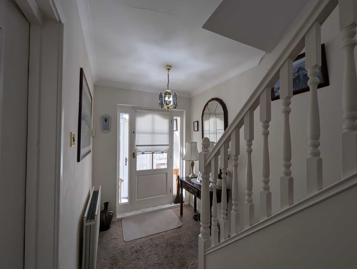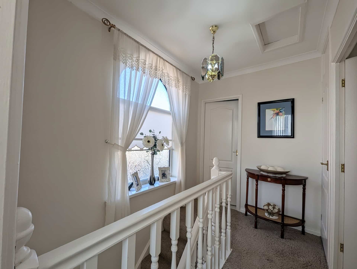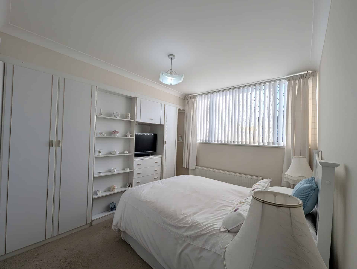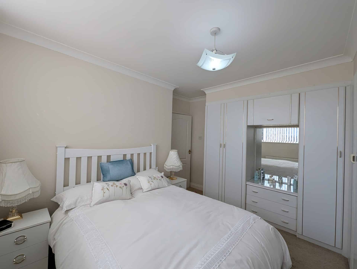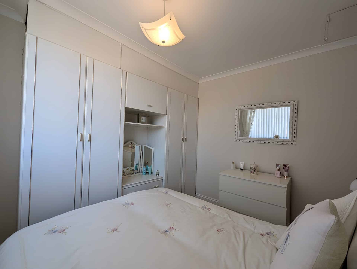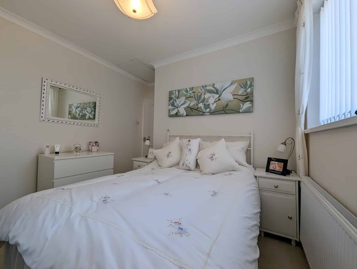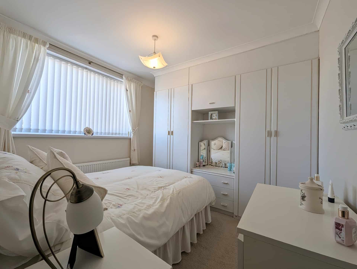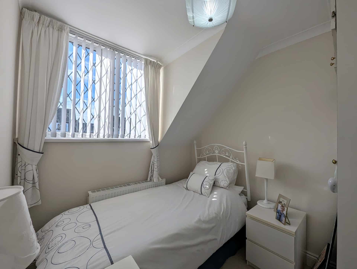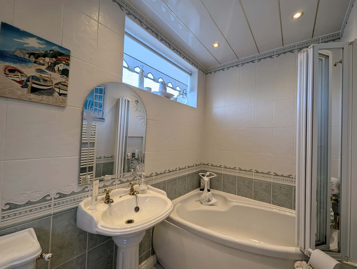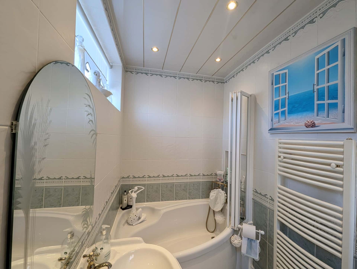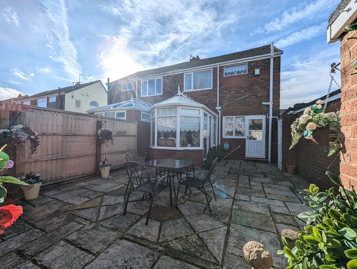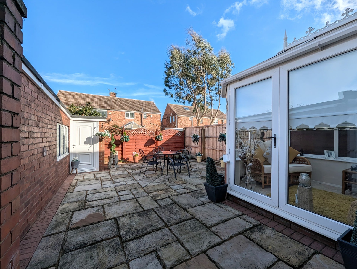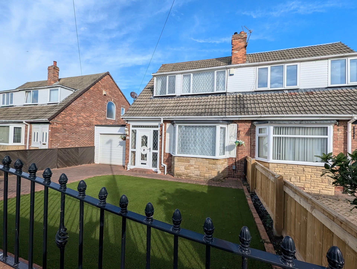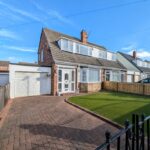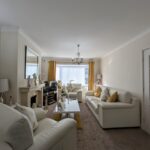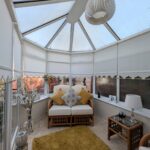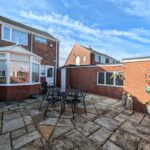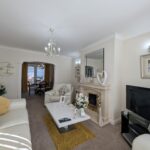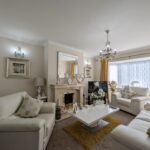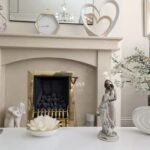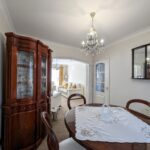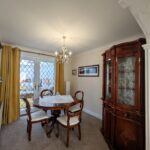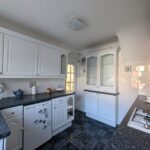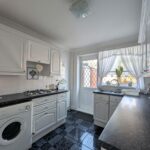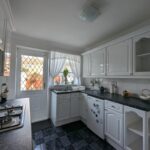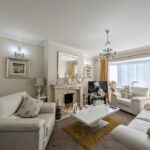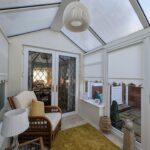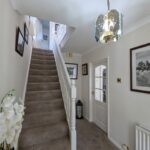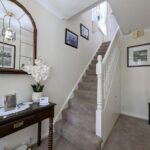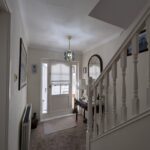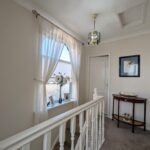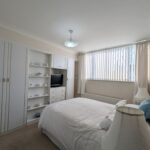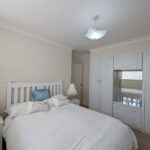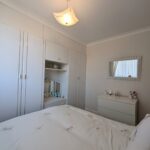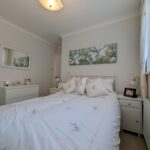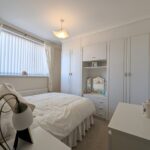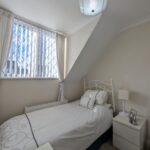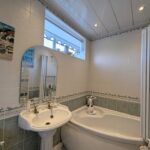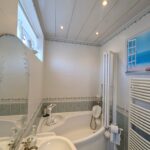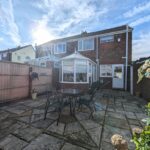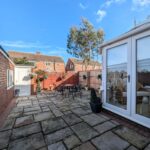Full Details
Introducing this charming 3-bedroom semi-detached house nestled in a desirable location, offering a perfect blend of comfort and convenience. Stepping inside, you're greeted by two reception rooms exuding a warm ambience ideal for relaxation or entertaining guests. The property boasts a conservatory that floods the space with natural light, creating a seamless transition to the sunny garden perfect for enjoying al fresco dining. With a layout designed for functionality and comfort, this home also features a double-length garage and driveway providing ample parking, making coming home a stress-free experience. Situated close to the coast, this property offers a tranquil retreat with the convenience of city amenities, all while providing the added benefit of no onward chain, making it an enticing opportunity for those looking to move swiftly into their new abode.
Step outside into the inviting garden oasis of this property, showcasing an enclosed walled garden with artificial turf and block paving ideal for low maintenance living. The rear garden, also enclosed, features block paving, providing a private sanctuary perfect for outdoor relaxation. Accessing the garage is a breeze with the convenient UPVC door, allowing for easy storage or parking of vehicles. The property offers a gated block-paved driveway leading to the double-length garage, complete with both an electric roller shutter and up-and-over door for added security and accessibility. Featuring electric and lighting, the garage provides flexibility for various uses, from parking to storage or a workshop. Whether you're looking for a tranquil space to unwind, a practical layout for every-day living, or the added convenience of an easy commute to the coast, this property offers a perfect combination of charm and functionality in a sought-after location.
Hallway 10' 11" x 6' 2" (3.34m x 1.87m)
Via UPVC door, with radiator and under stairs cupboard. Stairs leading to the first floor.
Lounge 16' 10" x 11' 1" (5.13m x 3.38m)
Coving to the ceiling, gas fire with surround, radiator, wall lights and UPVC double glazed bay window.
Dining Room 8' 9" x 10' 11" (2.66m x 3.34m)
Coving to the ceiling, radiator, door leading to the kitchen and sliding door leading to the conservatory.
Kitchen 10' 11" x 8' 4" (3.34m x 2.55m)
With a range of wall and base units with contrasting work surfaces. Gas hob with extractor fan above. Plumbing for washing machine and space for under counter fridge/freezer. Tiled splashback and floor, radiator and door leading to the rear garden.
Conservatory 11' 7" x 6' 11" (3.54m x 2.12m)
Radiator and doors leading to the rear garden.
First Floor Landing 8' 8" x 6' 2" (2.65m x 1.87m)
Built in storage, loft access and UPVC double glazed window.
Bedroom One 11' 5" x 9' 11" (3.49m x 3.02m)
With fitted wardrobes, coving to the ceiling, radiator and UPVC double glazed window.
Bedroom Two 10' 0" x 8' 11" (3.04m x 2.73m)
Fitted wardrobes, loft access, coving to the ceiling, radiator and UPVC double glazed window.
Bedroom Three 7' 6" x 8' 0" (2.29m x 2.43m)
With fitted wardrobes, radiator and UPVC double glazed window.
Bathroom 8' 8" x 4' 9" (2.65m x 1.46m)
Three piece suite comprising of corner back with shower over and shower screen, pedestal sink and low level WC. Fully tiled, walls and floor, downlighters, heated towel radiator, and two UPVC double glazed windows.
Arrange a viewing
To arrange a viewing for this property, please call us on 0191 9052852, or complete the form below:

