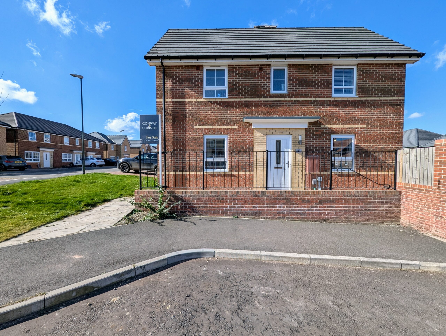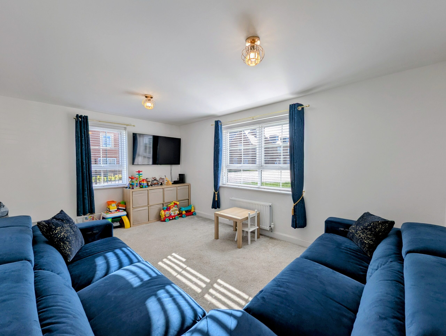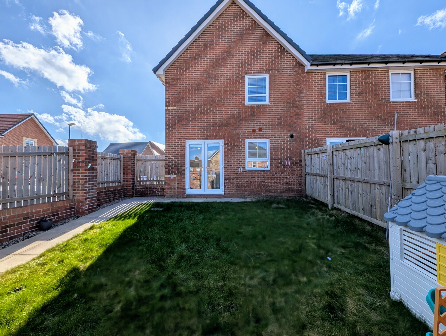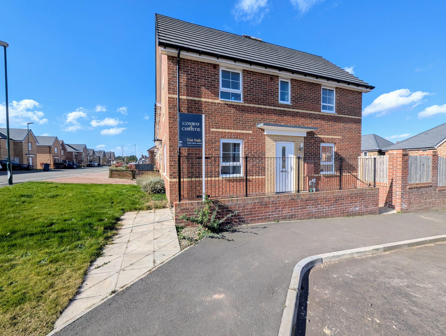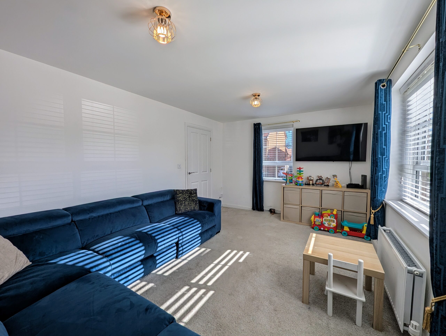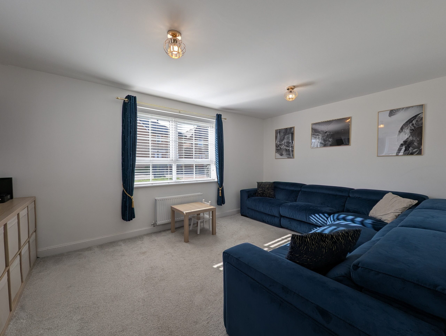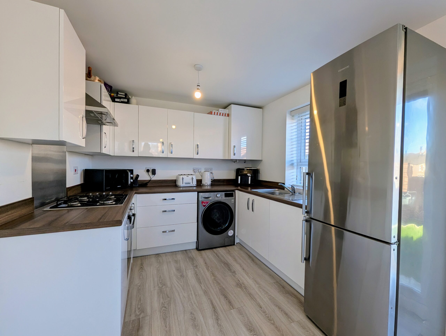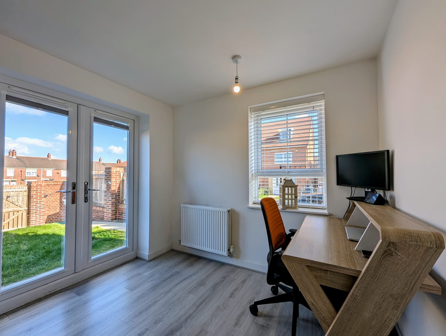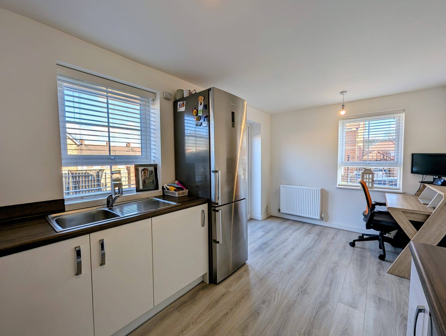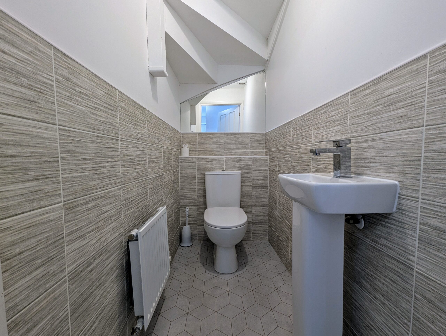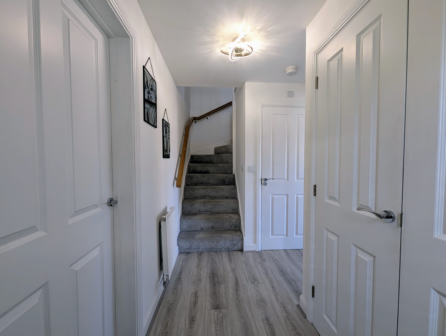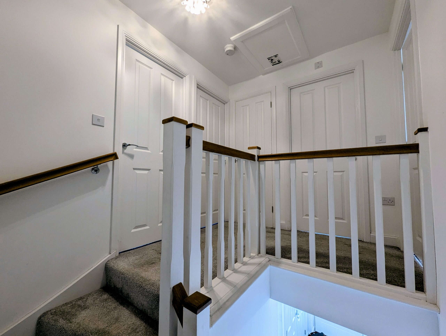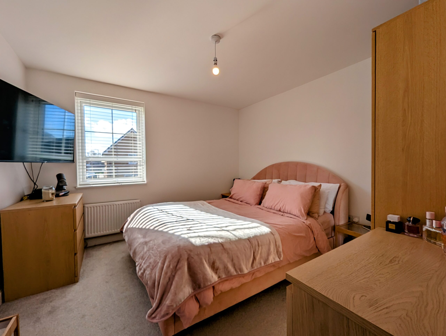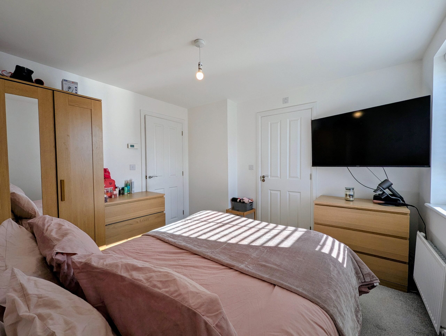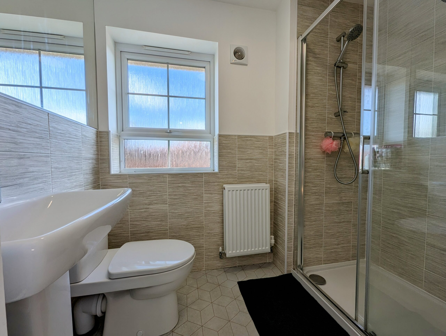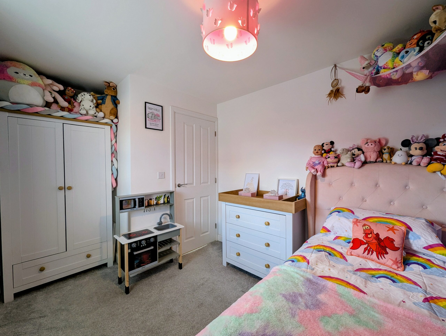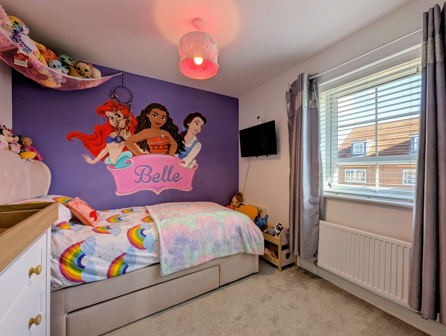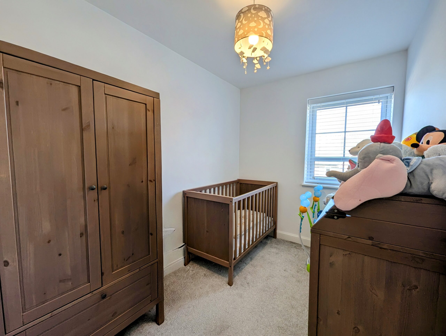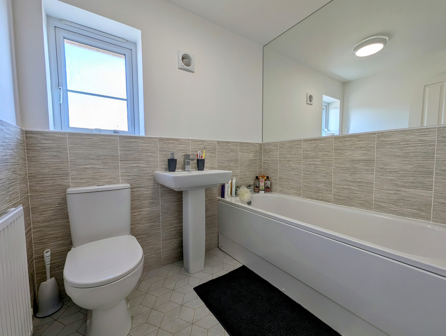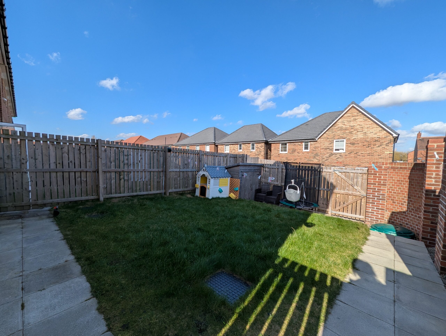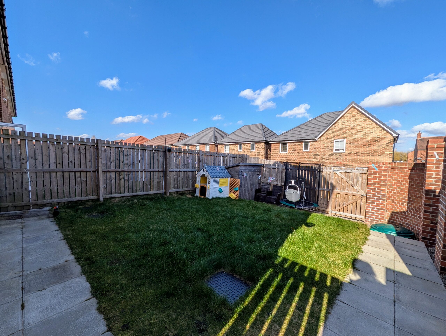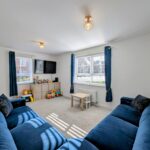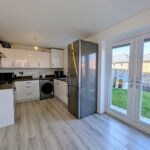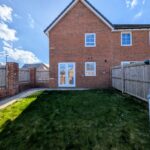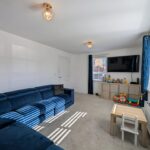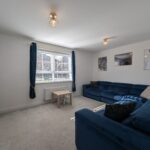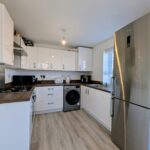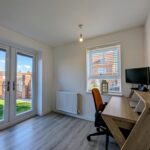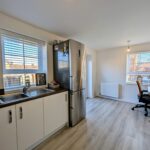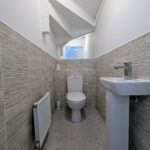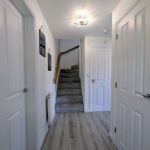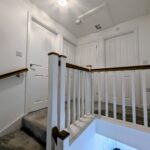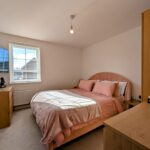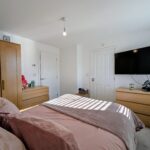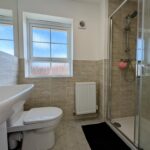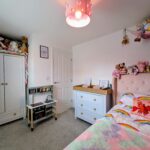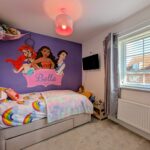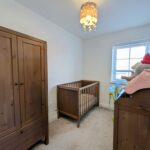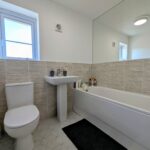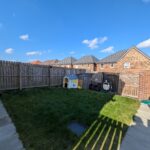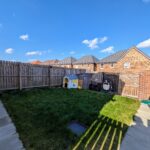Full Details
Nestled in the heart of the sought-after Bedewell Court Estate, this immaculately presented three-bedroom semi-detached house offers a perfect blend of modern comfort and timeless charm. As you approach the property, its attractive double fronted exterior creates a welcoming first impression.
Upon entering, you are greeted by a spacious and bright interior that has been beautifully maintained throughout. The central hallway leads to the lovely lounge with dual aspect windows allowing in lots of natural light; and to the modern kitchen/diner, ideal for both casual family meals and entertaining guests. The kitchen has French doors leading out to the pleasant rear garden. The hallway has stairs to the first floor as well as ample storage solutions and a convenient downstairs WC.
To the first floor there are three bedrooms, the master bedroom flaunts an elegant En-suite bathroom, ensuring a touch of luxury and exclusivity. The additional bedrooms are equally welcoming, bathed in sunlight. A stylish family bathroom serves the remaining bedrooms, equipped with modern fittings and a soothing atmosphere for unwinding after a long day.
Stepping outside, the sunny rear garden offers a peaceful escape from the hustle and bustle of every-day life. Paving and lawned area provides the perfect setting for outdoor gatherings or a morning cup of coffee. The spacious garden offers ample room for children to play or pets to roam freely. As the sun sets, the garden transforms into a magical retreat, ideal for unwinding after a long day.
The property can be offered with 50% shared ownership, making this an affordable purchase for first time buyers, the rent includes the building insurance. Please call us for more information.
In conclusion, this three-bedroom semi-detached house is a true gem in the desirable Bedewell Court Estate, offering a harmonious blend of style, comfort, and convenience. Whether you are looking for a family home or a place to entertain guests, this property is sure to exceed your expectations. Don't miss the opportunity to make this beautifully presented house your own and experience the best of modern living in a prime location.
Hallway 9' 7" x 6' 9" (2.93m x 2.05m)
Single radiator, Double Storage cupboard, Access to the downstairs W/C, Laminate flooring through to kitchen, Stairs to leading to first floor.
Lounge 15' 0" x 10' 7" (4.57m x 3.22m)
Two UPVC Double Windows, Venetian Blinds and Double Radiator
Kitchen 15' 1" x 9' 4" (4.60m x 2.85m)
Laminate Floor, Two UPVC Double Glazed Windows, Venetian blinds, UPVC Double Glazed French doors to garden, Double radiator, Gas hob and Electric Oven
Downstairs W/C 7' 2" x 2' 11" (2.18m x 0.88m)
Half tiled walls, Vinyl Flooring, Wash basin, W/C, Single Radiator
Landing 6' 11" x 10' 0" (2.12m x 3.04m)
Storage cupboard, Loft access to Boarded Loft
Bedroom 10' 11" x 10' 9" (3.34m x 3.27m)
Single Radiator, UPVC window, Venetian Blinds, Access to En-Suite
En Suite 5' 11" x 7' 9" (1.80m x 2.37m)
Shower with sliding glass door, Vinyl Flooring, Part Tiled Walls, Single Radiator, UPVC Double Glazed Window
Bedroom 2 11' 1" x 8' 8" (3.38m x 2.64m)
Single Radiator, UPVC Double Glazed, Window, Venetian blinds
Bedroom 3 8' 9" x 6' 1" (2.66m x 1.85m)
Single Radiator, UPVC Double Glazed, Window, Venetian blinds
Bathroom 5' 4" x 6' 7" (1.62m x 2.00m)
Single Radiator, UPVC Double Glazed frosted Glass Window, Vinyl Floor , Half tiled walls
Arrange a viewing
To arrange a viewing for this property, please call us on 0191 9052852, or complete the form below:

