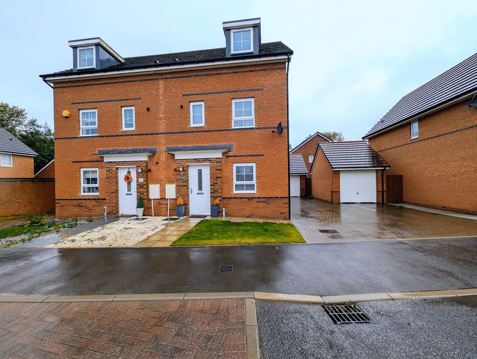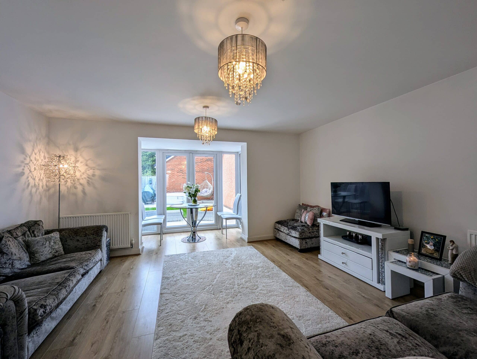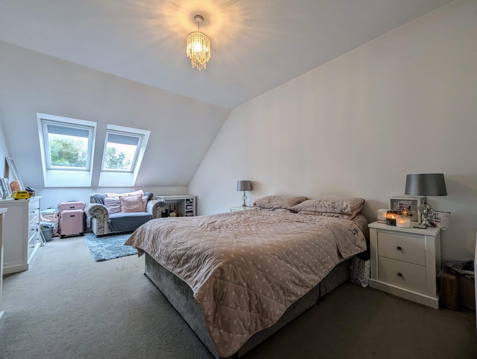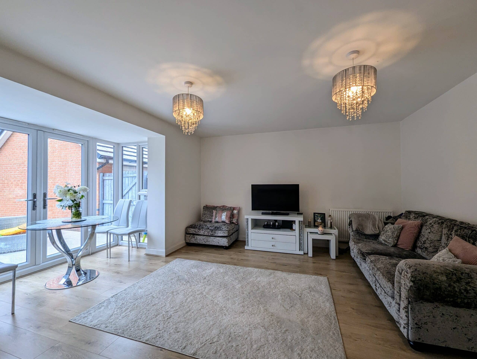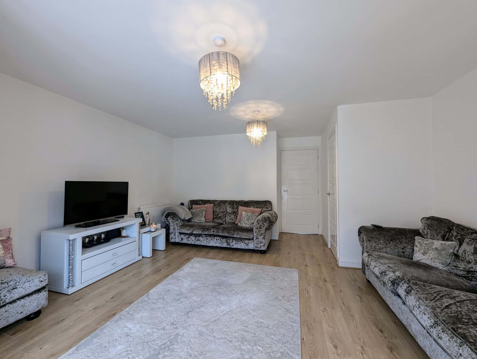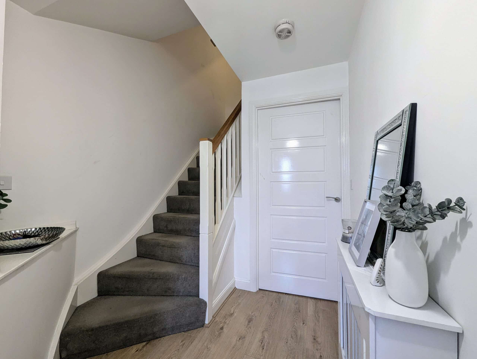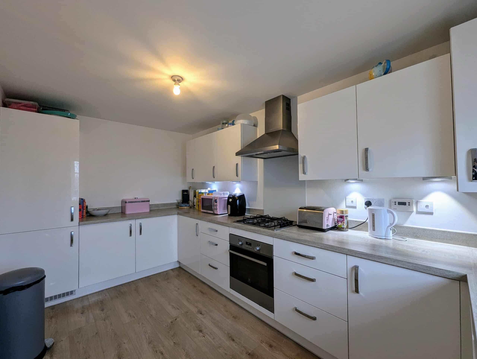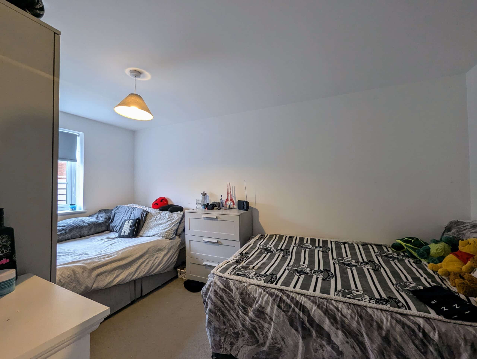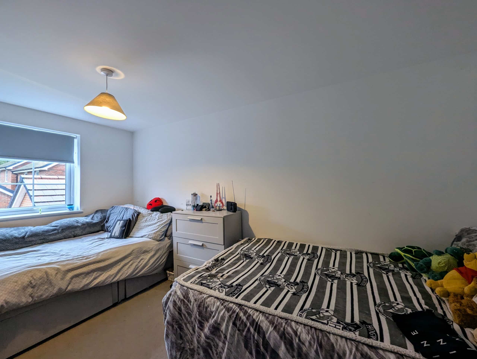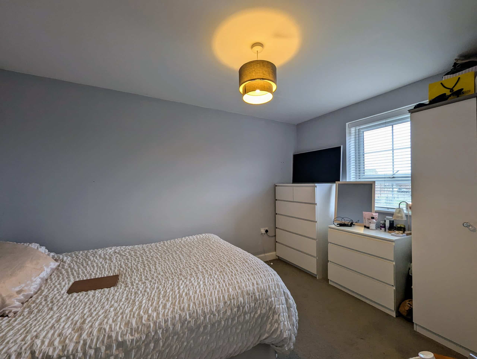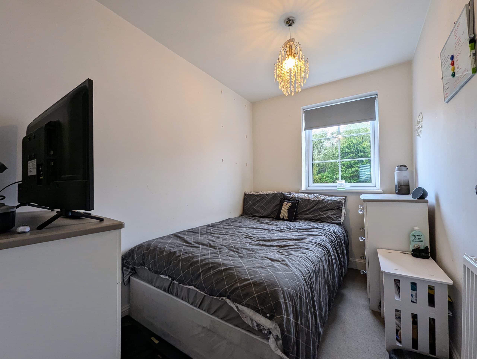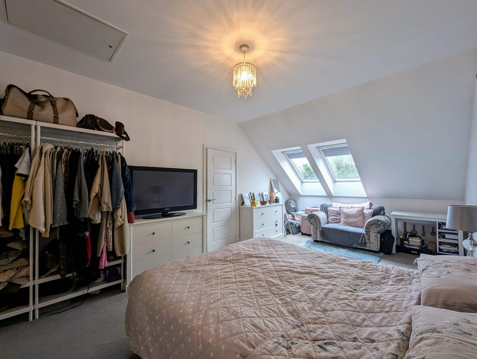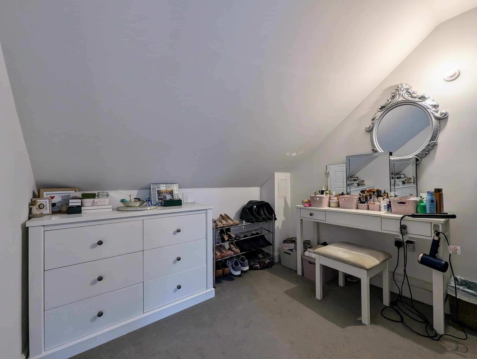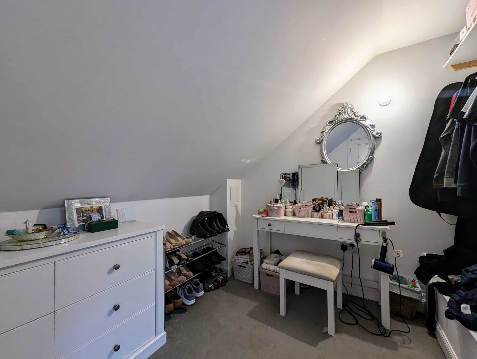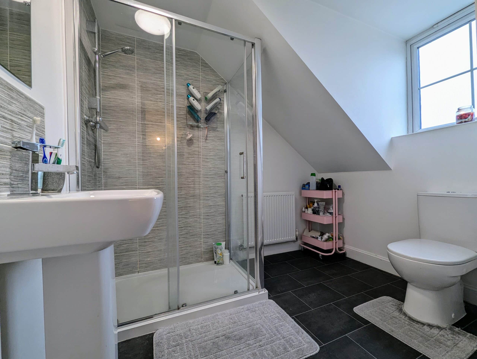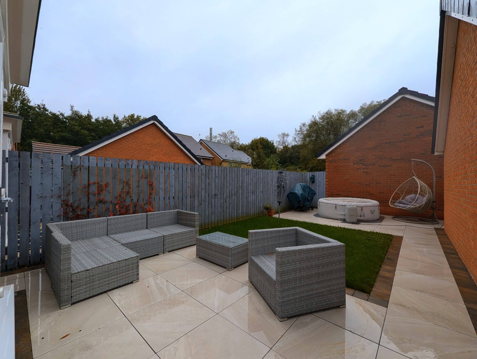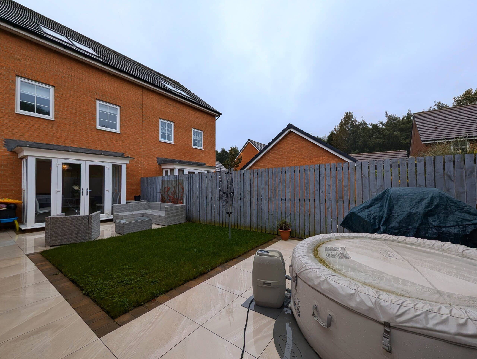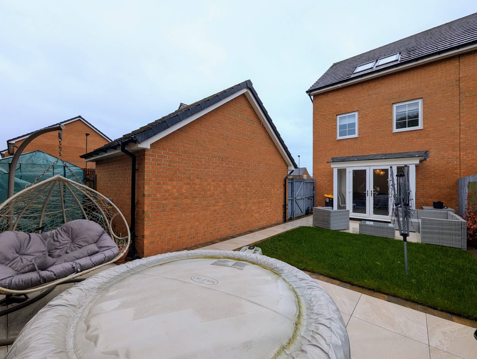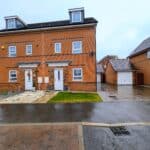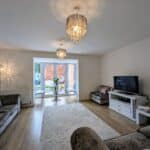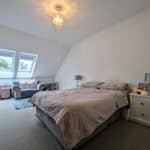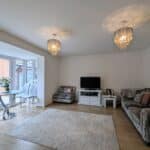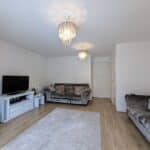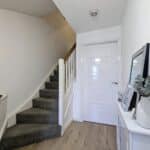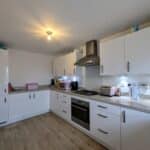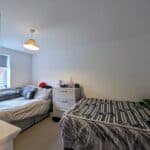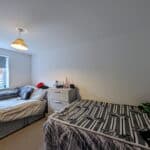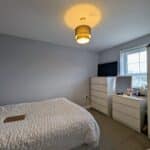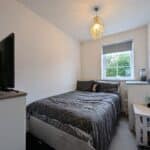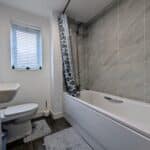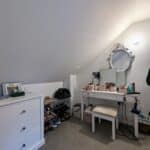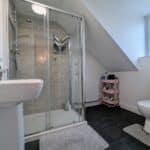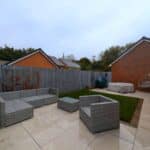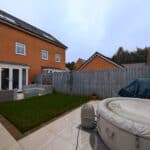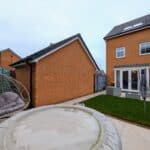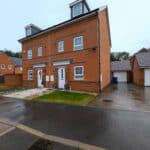Full Details
This stunning 4-bedroom semi-detached townhouse is a true gem, situated in a desirable location. As you step inside, you are greeted by a fully integrated modern kitchen, perfect for whipping up culinary delights. The open plan living diner provides a spacious and versatile area for entertaining friends and family. Upstairs, the property boasts four bedrooms, with the stunning master suite offering a peaceful retreat after a long day. Outside, the beautiful landscaped garden provides a serene escape, ideal for enjoying a morning coffee or hosting summer barbeques. The detached garage and driveway offer ample parking space, adding convenience to this already impressive home.
The outside space of this property is equally enchanting, with a low maintenance front garden featuring turf and a path leading to the front door, creating a warm and welcoming entrance. The enclosed private garden offers a peaceful sanctuary, complete with side gated access for added security and privacy. The low maintenance turf and marble effect tiling create a stylish and practical outdoor area, perfect for enjoying the fresh air. Additionally, the garden is equipped with an outside tap and electrical socket, perfect for evening gatherings or tending to plants. The detached garage with an up and over door, electric, and lighting provides ample storage space for vehicles or outdoor equipment, situated conveniently to the side of the property. Don't miss the opportunity to make this exquisite property your own and enjoy a lifestyle of comfort and convenience in this delightful home.
Hallway 11' 6" x 6' 10" (3.51m x 2.08m)
Via composite door, laminate flooring, radiator and stairs leading to the first floor.
Lounge Diner 17' 2" x 15' 0" (5.22m x 4.58m)
With laminate flooring, under stairs storage cupboard, radiator and French doors leading to the rear garden.
Kitchen 13' 9" x 7' 10" (4.20m x 2.40m)
A range of wall and base units with contrasting work surfaces. Integrated oven, electric hob and chimney extractor hood. Integrated fridge freezer, washing machine and dishwasher. Laminate flooring, radiator and UPVC double glazed window.
WC 5' 7" x 2' 10" (1.71m x 0.87m)
Low level WC, pedestal sink with tiled splashback, laminate flooring and radiator.
First Floor Landing
Storage cupboard and stairs leading the second floor.
Bedroom Two 14' 5" x 8' 6" (4.40m x 2.60m)
Radiator and UPVC double glazed window over looking the rear garden.
Bedroom Three 8' 6" x 12' 2" (2.59m x 3.71m)
Radiator and UPVC double glazed window.
Bedroom Four 6' 3" x 9' 1" (1.91m x 2.76m)
With radiator and UPVC double glazed window.
Bathroom 6' 3" x 4' 7" (1.90m x 1.39m)
Three piece suite comprising of panelled bath with shower over, pedestal sink with mixer tap and low level WC. Tile walls to wet areas, laminate flooring, radiator and UPVC double glazed window.
Second Floor Landing
With storage cupboard.
Master Bedroom 18' 6" x 11' 3" (5.65m x 3.44m)
With Velux windows, radiator and door leading to ensuite.
Dressing Area 8' 6" x 7' 8" (2.58m x 2.34m)
Leading off the master bedroom with fitted wardrobes and radiator.
En Suite 6' 3" x 8' 0" (1.91m x 2.44m)
Three piece suite comprising on walk in shower, pedestal sink and low level WC. Tiling to wet areas, laminate flooring, radiator and UPVC double glazed window.
Arrange a viewing
To arrange a viewing for this property, please call us on 0191 9052852, or complete the form below:

