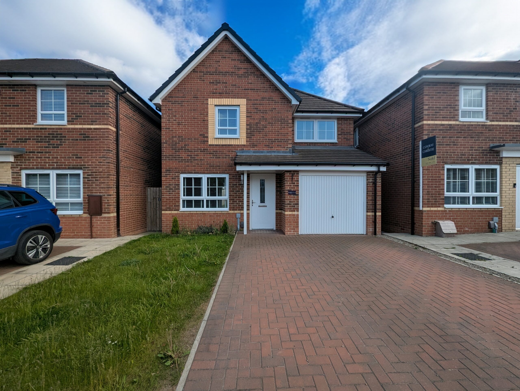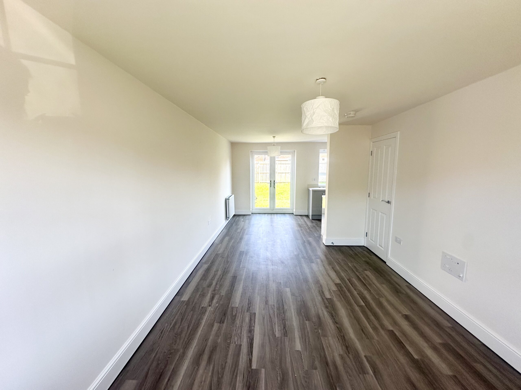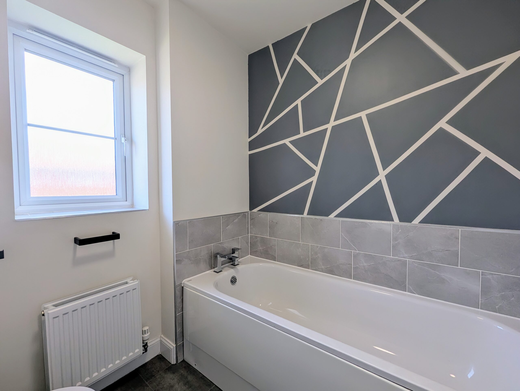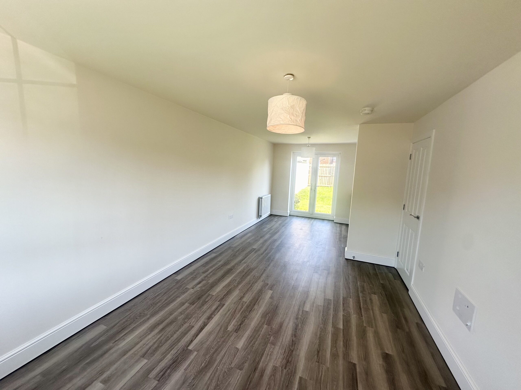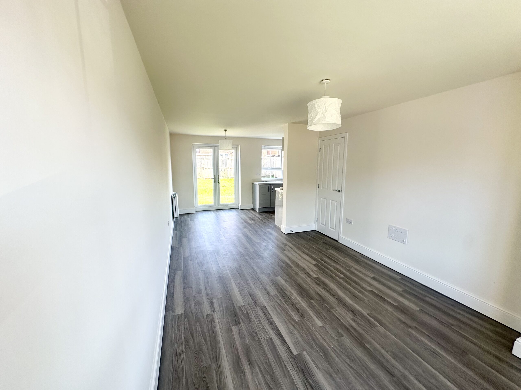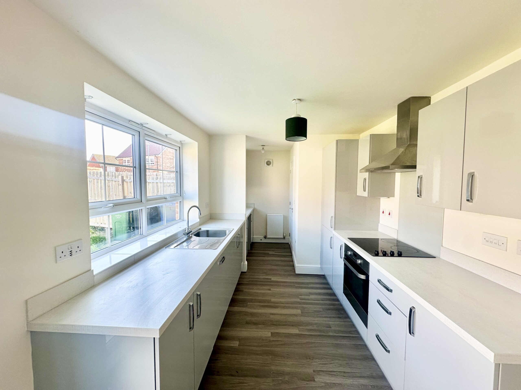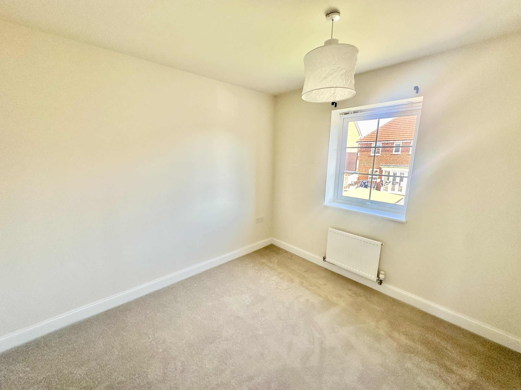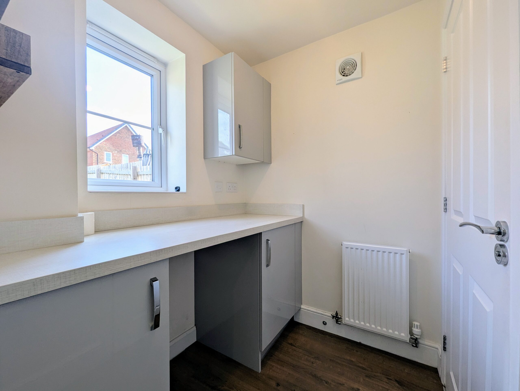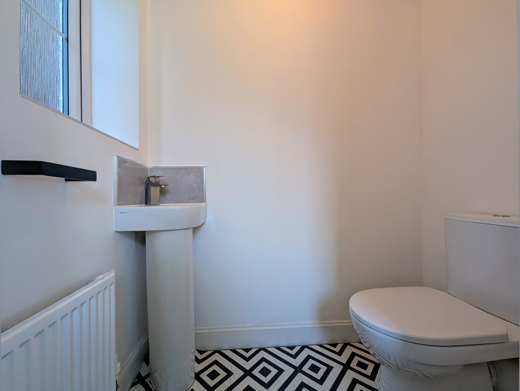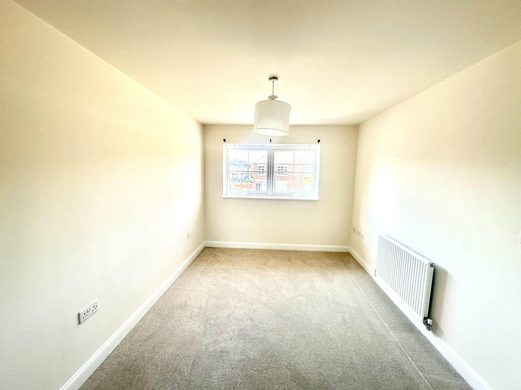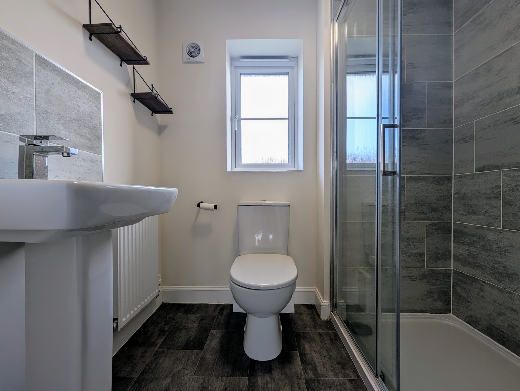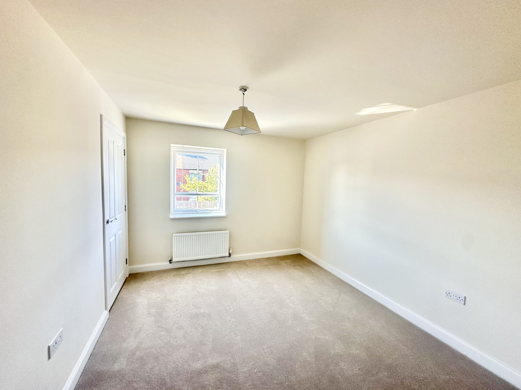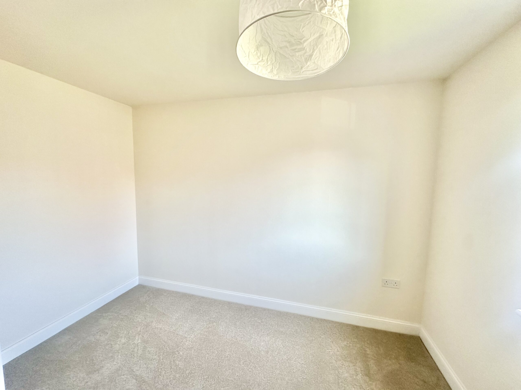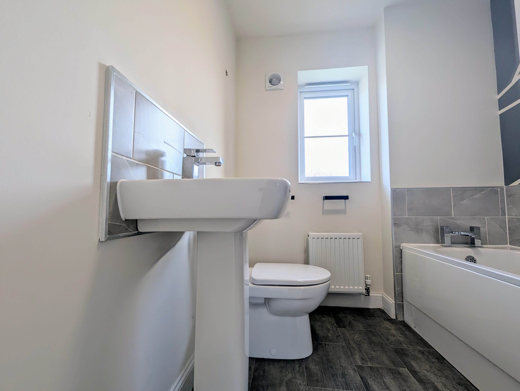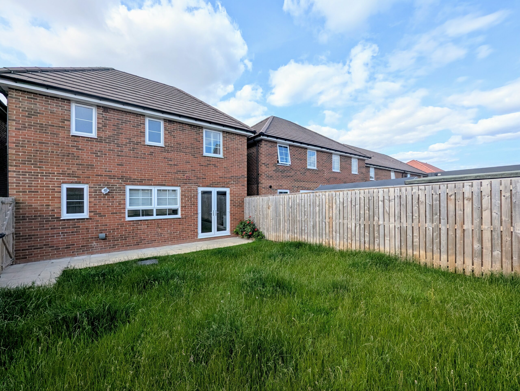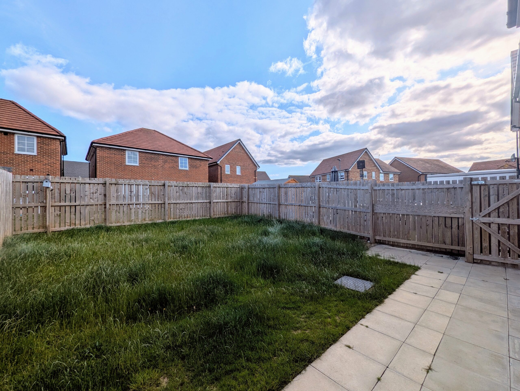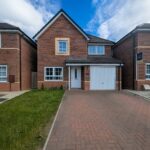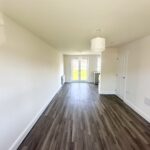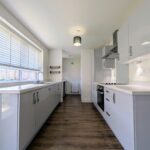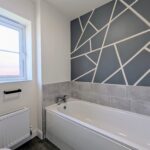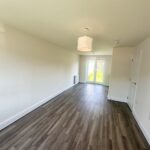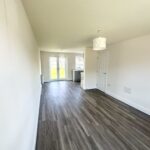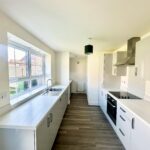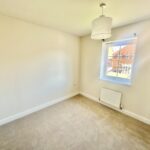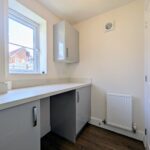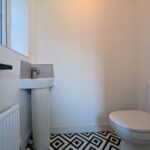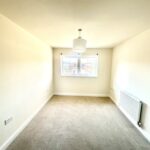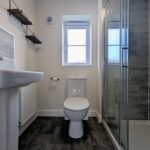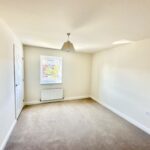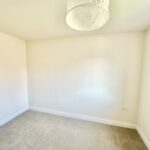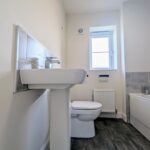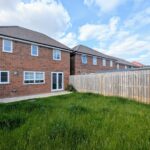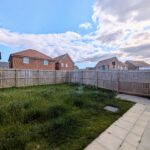Full Details
This three-bedroom detached family home is situated in the highly desirable area of Hebburn, offering spacious accommodation and modern living throughout.
The property features a bright and airy open plan living space, ideal for both relaxing and entertaining, along with a well-equipped kitchen, utility room, and a convenient downstairs WC.
Upstairs, the home benefits from three generously sized bedrooms, including a master bedroom with a private ensuite, providing a perfect retreat for relaxation.
Externally, the property boasts a low maintenance garden, along with a garage and driveway, offering ample off-street parking.
With no onward chain, this home is perfect for those looking to move quickly.
Lounge 9' 11" x 14' 1" (3.03m x 4.29m)
UPVC double glazed window, double radiator and wood effect laminate flooring throughout. Cupboard for additional storage.
Kitchen / Dining Area 11' 1" x 16' 10" (3.38m x 5.14m)
UPVC double glazed French doors leading to the garden and UPVC double glazed window. Range of wall and floor units, sink with mixer tap, integrate appliances including electric oven, electric hob with extractor, fridge/freezer, dishwasher, and double radiator. Open plan to the utility space.
Utility Space 5' 2" x 4' 11" (1.57m x 1.49m)
UPVC double glazed window, single radiator, wall and base units with plumbing for a washing machine.
WC 2' 11" x 5' 6" (0.89m x 1.68m)
Accessed via the utility, the downstairs WC benefits from a WC, wash basin, single radiator and UPVC double glazed window.
Bedroom One 9' 0" x 14' 2" (2.74m x 4.32m)
UPVC double glazed window and double radiator. Access to ensuite.
Ensuite
En-Suite to bedroom one benefits from a shower cubicle with mains shower, pedestal hand wash basin, WC, single radiator and UPVC double glazed window.
Bedroom Two 10' 0" x 11' 9" (3.04m x 3.58m)
UPVC double glazed window, single radiator and cupboard for additional storage.
Bedroom Three 8' 11" x 10' 10" (2.71m x 3.29m)
UPVC double glazed window and single radiator.
Bathroom 6' 2" x 6' 4" (1.89m x 1.94m)
UPVC double glazed window and single radiator. Bath, wash basin and WC.
Arrange a viewing
To arrange a viewing for this property, please call us on 0191 9052852, or complete the form below:

