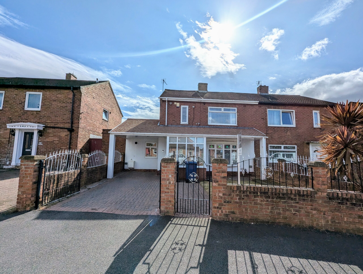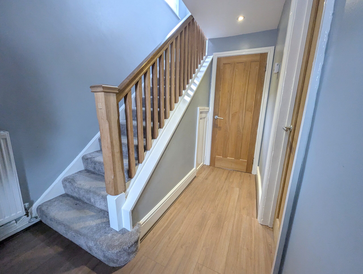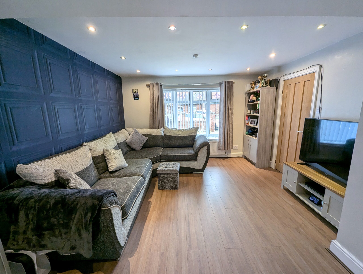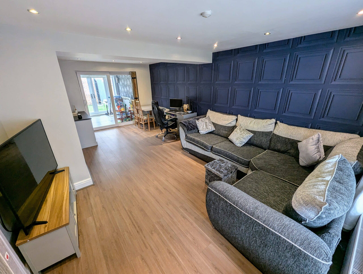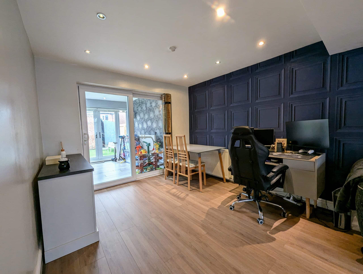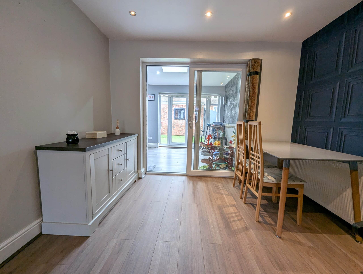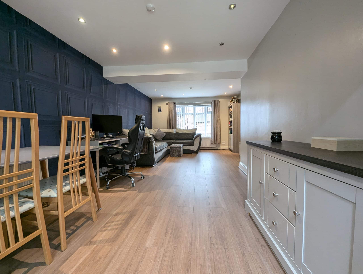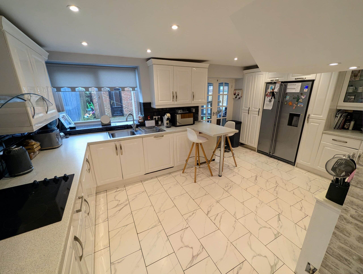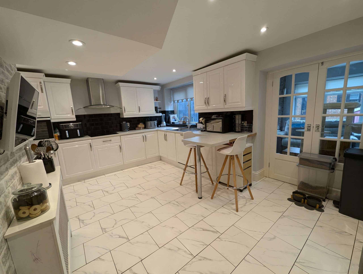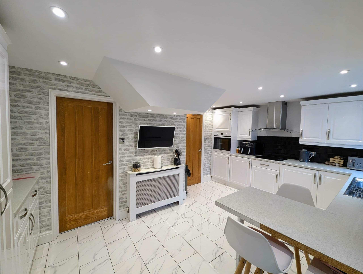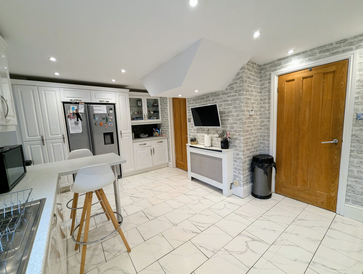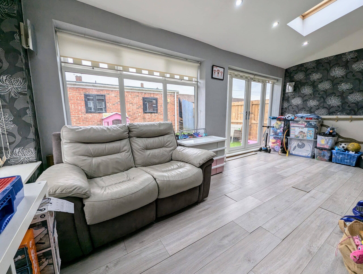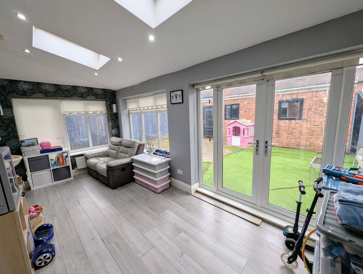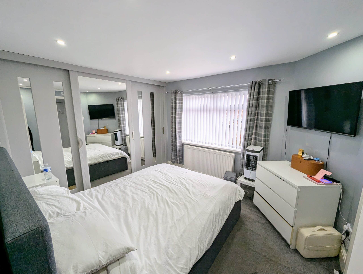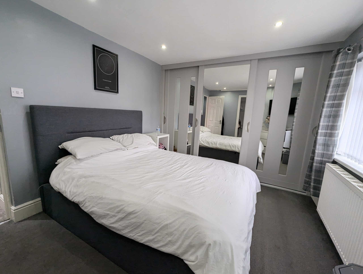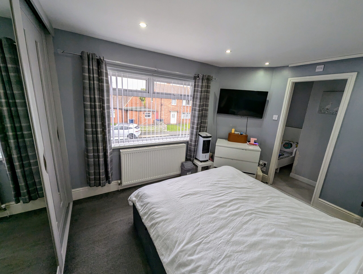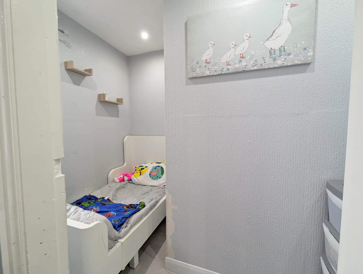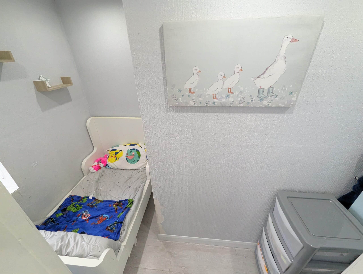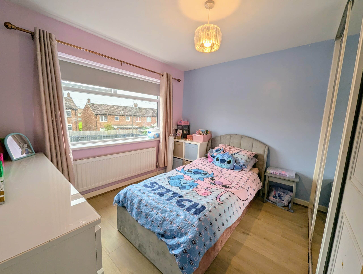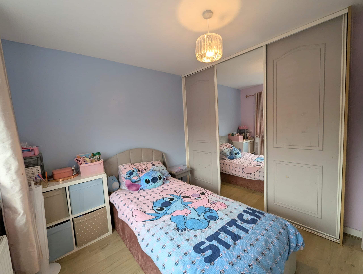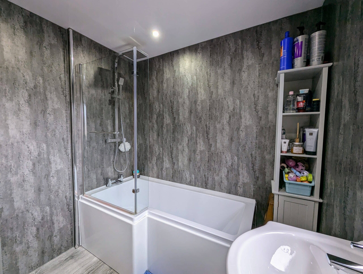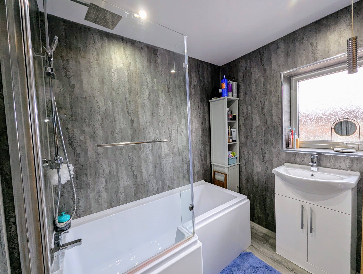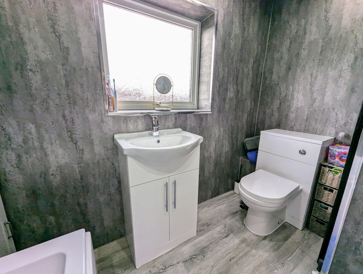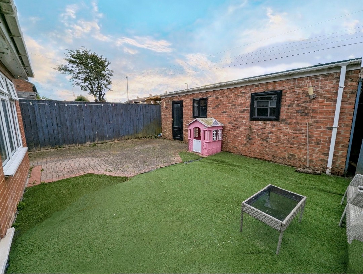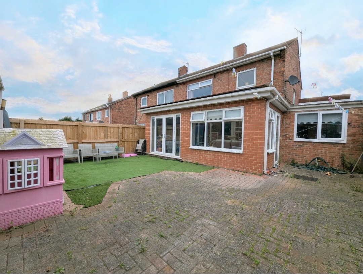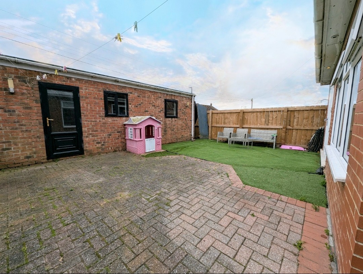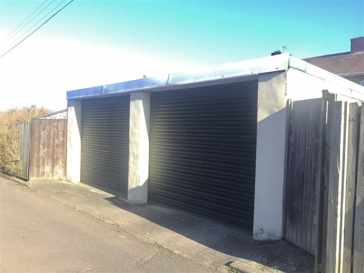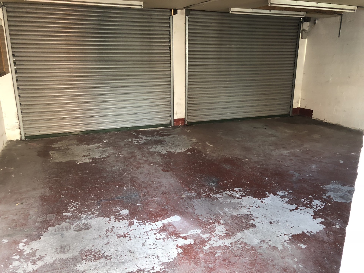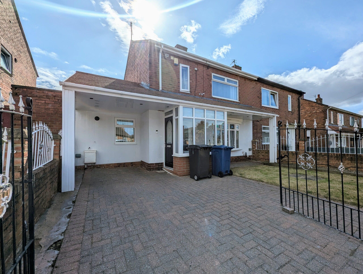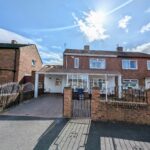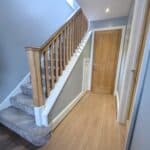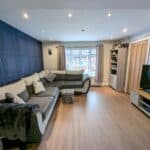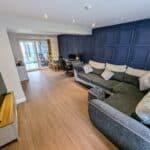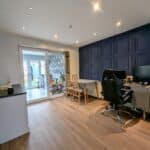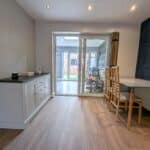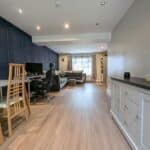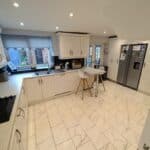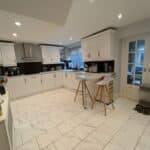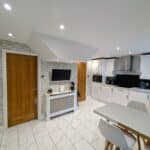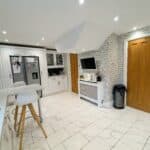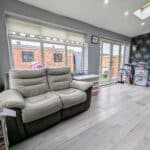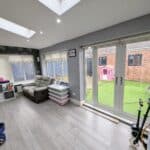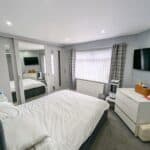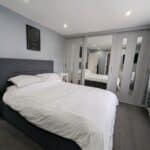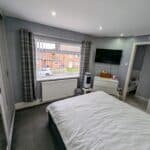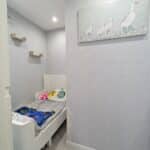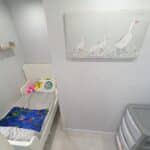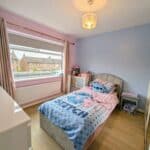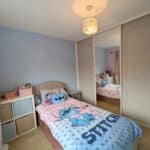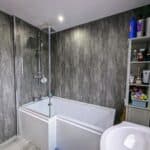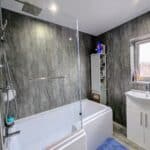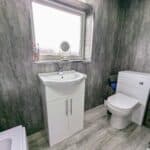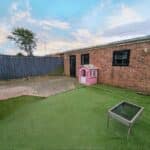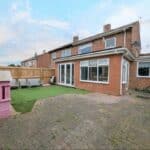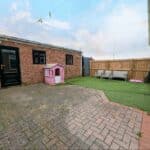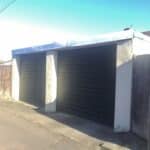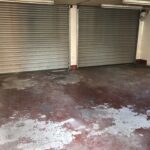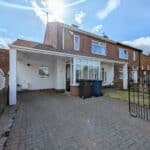Full Details
Nestled on a peaceful street, this charming 2-bedroom semi-detached house presents a delightful opportunity for potential new buyers to make their own. You are welcomed to the property via an entrance porch which leads onto the hallway with stairs to the first floor and access to the lounge and kitchen. There is an open plan lounge/dining room offering the ideal space for social gatherings or cosy nights in. A highlight of this home is the large sunroom, perfect for relaxing with a book or entertaining guests with French doors leading out to the low maintenance garden. There is a spacious breakfasting kitchen with double doors opening to the sunroom and a convenient utility room. To the first floor, the property features two generously sized double bedrooms, both adorned with fitted wardrobes, ensuring ample storage space for all your personal belongings, the modern bathroom adds a touch of luxury. This extended family home boasts a double garage, providing secure parking and additional storage, a desirable feature that sets this property apart.
Outside, the property continues to impress with its well-manicured outdoor spaces. The walled front garden offers a tranquil setting, complete with a lush lawn, block-paved driveway for further off street parking, and convenient outdoor tap and external plug sockets. The rear garden is an oasis of privacy, featuring an enclosed area with access to the double garage, a block-paved patio for al fresco dining, and a low-maintenance artificial lawn for easy care. The double garage is equipped with roller shutter doors and an electric supply, providing a versatile space for parking, DIY projects, or storage needs. This property is perfect for those looking for an abundance of living space, whether it be a starter home perfect for entertaining friends or family, or a downside in bedrooms without compromise on living areas and still having enough space to have all the family back round for Sunday lunch or Christmas Dinner.
Entrance Porch 4' 4" x 6' 11" (1.32m x 2.12m)
Via composite double glazed door with UPVC double glazed windows, spotlights to ceiling and laminate wood flooring.
Hallway 9' 11" x 6' 6" (3.03m x 1.98m)
Via UPVC double glazed door with stairs to first floor, spotlights to ceiling, radiator, access to lounge and kitchen.
Lounge/Diner 12' 2" x 20' 6" (3.70m x 6.25m)
With UPVC double glazed bow window, TV point, spotlights to ceiling, two radiators, patio doors to sunroom and laminate wood flooring.
Kitchen 10' 9" x 16' 5" (3.28m x 5.01m)
Range of wall and base units with contrasting work surfaces, sink with mixer tap and drainer, gas hob with extractor hood, integrated dishwasher, tiled splashback, UPVC double glazed window, double doors leading to sunroom, breakfast bar, radiator, tiled flooring.
Utility Room 4' 2" x 6' 10" (1.26m x 2.09m)
With UPVC double glazed window, plumbing for washing machine and laminate wood flooring.
Sunroom 17' 8" x 8' 11" (5.39m x 2.72m)
With two skylights, UPVC double glazed windows, UPVC double glazed French doors to rear, spotlights to ceiling, radiator and laminate wood flooring.
First Floor Landing
With loft access, UPVC double glazed window and spotlights to ceiling.
Bedroom 1 12' 8" x 9' 11" (3.86m x 3.03m)
With UPVC double glazed window, fitted sliding door wardrobes, spotlights to ceiling, TV point, radiator and access to walk-in wardrobe.
Walk-in Wardrobe 5' 8" x 10' 0" (1.73m x 3.06m)
With UPVC double glazed window, spotlights to ceiling and laminate wood flooring.
Bedroom 2 10' 1" x 9' 1" (3.07m x 2.78m)
With UPVC double glazed window, fitted sliding door wardrobes, radiator and laminate wood flooring.
Bathroom 10' 1" x 9' 1" (3.07m x 2.78m)
White three piece bathroom suite comprising P-shape bath with dual head rainfall shower over, glass shower screen, vanity wash basin and low level WC, with spotlights to ceiling, UPVC double glazed window and designer vertical radiator.
Arrange a viewing
To arrange a viewing for this property, please call us on 0191 9052852, or complete the form below:

