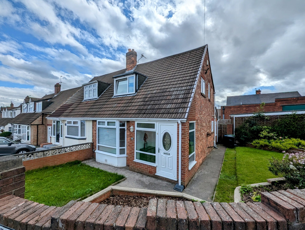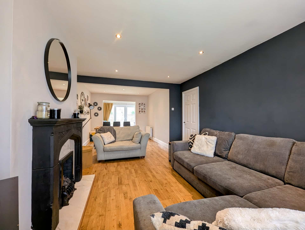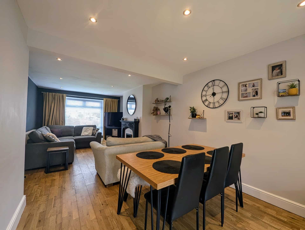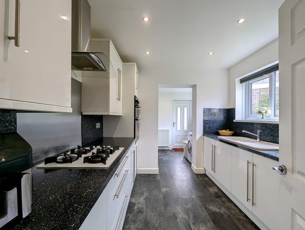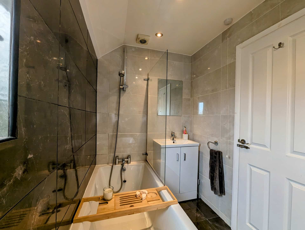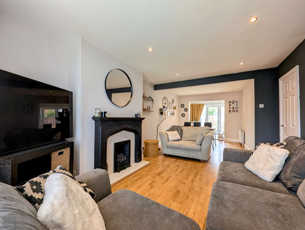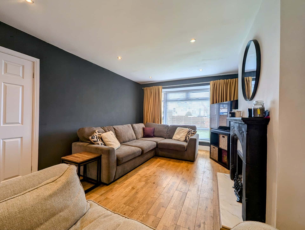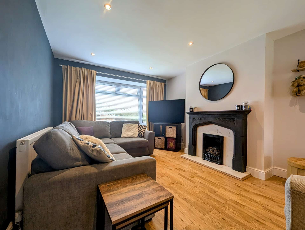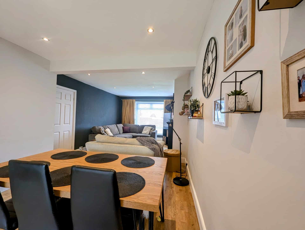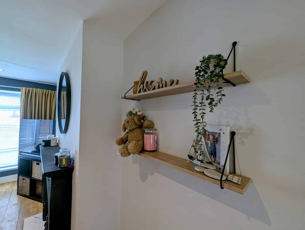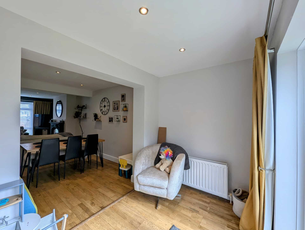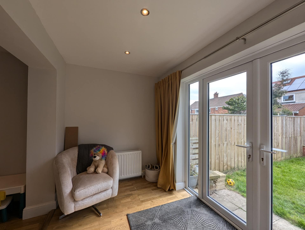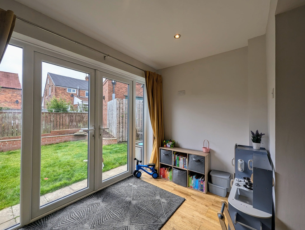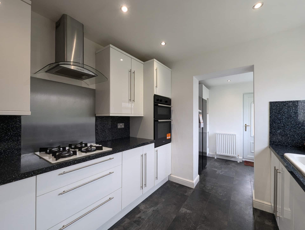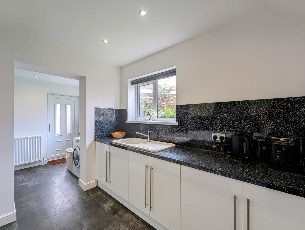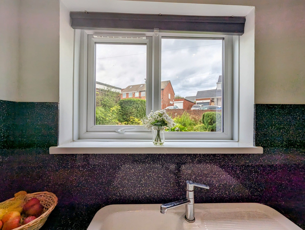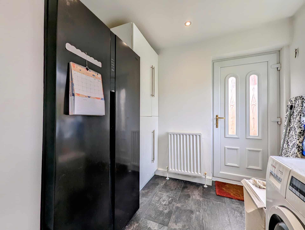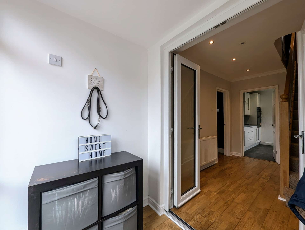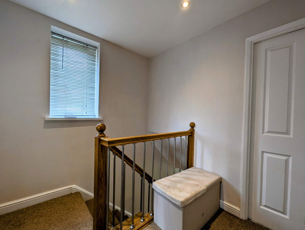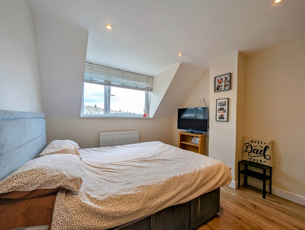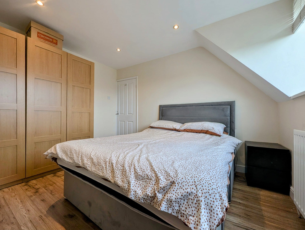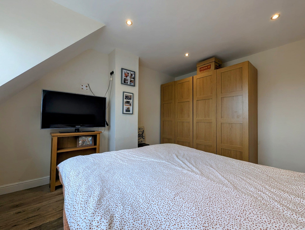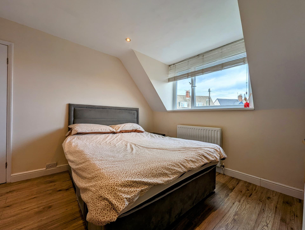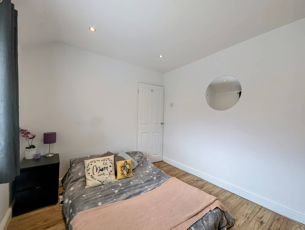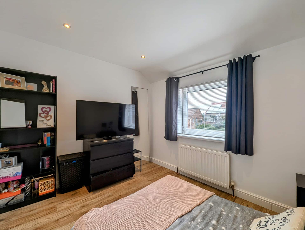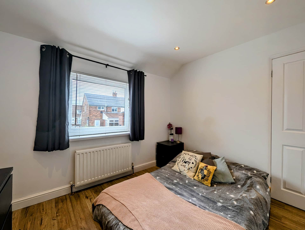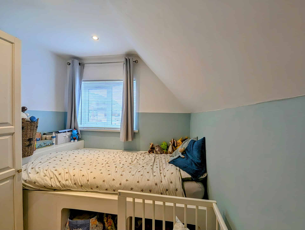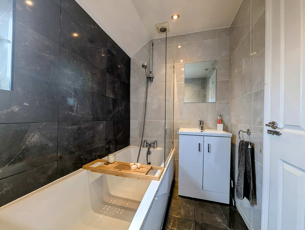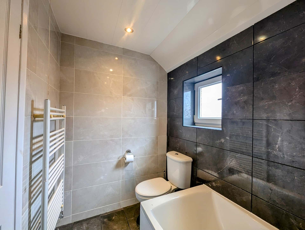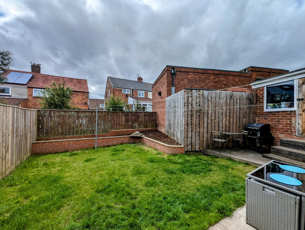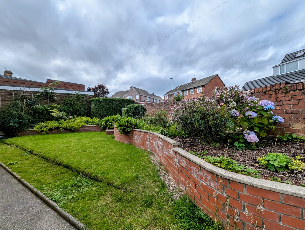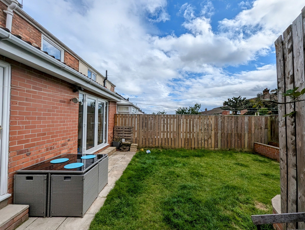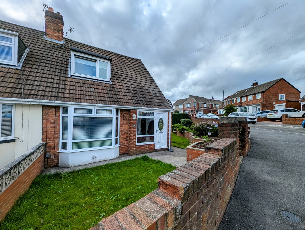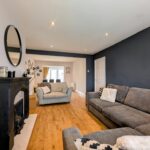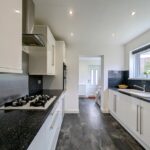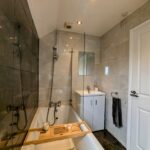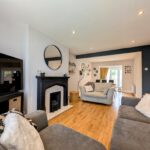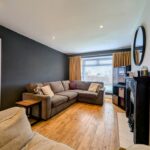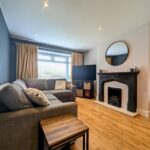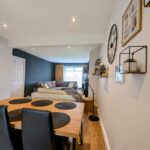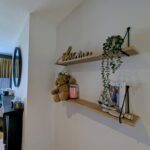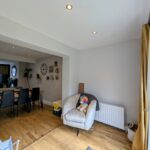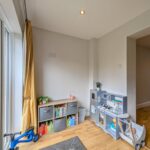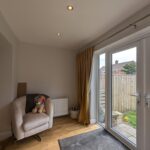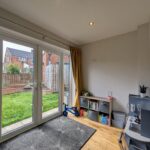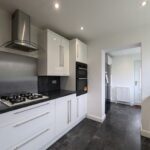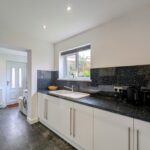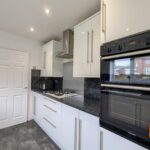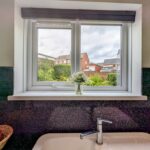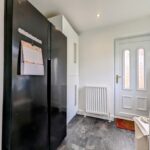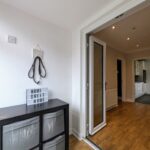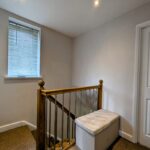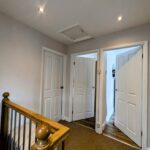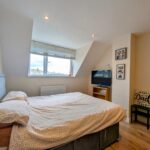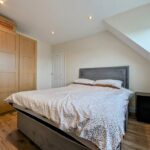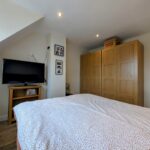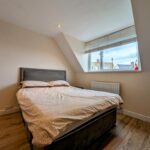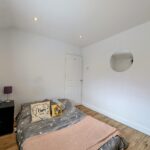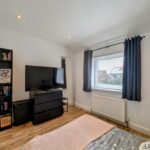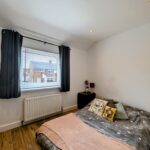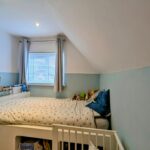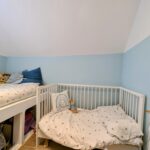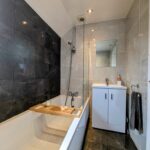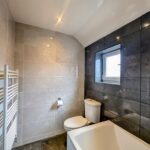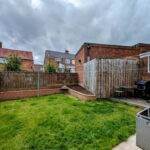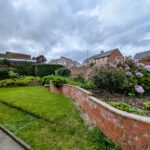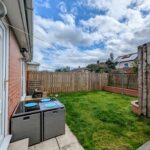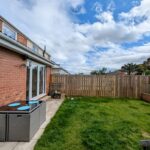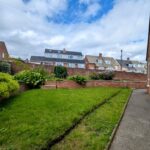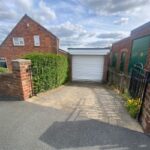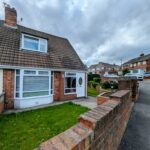Full Details
Nestled in the heart of a desirable location, this extended three-bedroom semi-detached house offers a perfect blend of modern living and convenience. The open plan living/dining room provides a spacious and inviting atmosphere, ideal for hosting gatherings or enjoying quiet evenings at home. Boasting a modern bathroom and kitchen, this property is sure to impress with its sleek design and high-quality finishes. With off-street parking and a garage, you'll have plenty of space for your vehicles and storage needs. Situated close to good schools and amenities, and within walking distance to the coast, this home offers the perfect balance between tranquillity and accessibility.
Step outside and discover the charming outdoor space this property has to offer. The lawned rear garden is a peaceful oasis, complete with patio and decking areas where you can relax and unwind in the fresh air. A combination of turf and paving, along with a raised flower bed to the side, adds a touch of greenery and tranquillity to the property. The electric roller garage door, power, and lighting provide convenience and security for your vehicles or handy workspace. Additionally, the paved parking space to the side of the house offers extra room for your vehicles or guest parking. Whether you're enjoying a sunny afternoon in the garden or retreating to the sheltered garage, this property provides a seamless blend of indoor comfort and outdoor serenity for you to call home.
Entrance
Via UPVC door into porch, solid oak flooring and French doors to hallway.
Hallway
Staircase leading to the first floor, solid wood flooring, radiator, downlighters, under stairs storage cupboard which accommodates boiler, and door leading to ground floor rooms.
Lounge 14' 5" x 11' 2" (4.40m x 3.40m)
With UPVC double glazed bay window, gas fire with surround, solid oak flooring, downlighters, radiator, open plan leading to dining room.
Dining Room 9' 11" x 9' 11" (3.03m x 3.02m)
Solid wood flooring, downlighters, radiator leading into sun lounge.
Sun Room 10' 10" x 6' 3" (3.30m x 1.90m)
UPVC French doors leading to the rear garden, solid oak flooring and radiator.
Kitchen 8' 9" x 9' 5" (2.67m x 2.86m)
A range of wall and base units, gas hob, integrated eye level double oven, over head extractor hood, ceramic sink and mixer tap. LVT flooring, towel radiator, downlighters and UPVC double glazed window.
Utility Room 8' 0" x 6' 6" (2.43m x 1.99m)
Plumbing for washing machine, space for American style fridge freezer, larder style storage unit, UPVC double glazed window, radiator and UPVC door leading to garden.
First Floor Landing
UPVC double glazed window, downlighter, loft access via ladder and loft is partially boarded.
Bedroom 1 10' 5" x 11' 10" (3.18m x 3.61m)
UPVC double glazed window, downlighters, radiator and laminate flooring.
Bedroom 2 8' 11" x 10' 6" (2.73m x 3.19m)
UPVC double glazed window, downlighters, radiator and laminate flooring.
Bedroom 3
UPVC double glazed window, downlighters, radiator and laminate flooring.
Bathroom
White three piece suite comprising panel bath, waterfall shower over bath with shower screen, vanity sink unit and low level WC, towel radiator fully tiled and UPVC double glazed window.
Arrange a viewing
To arrange a viewing for this property, please call us on 0191 9052852, or complete the form below:

