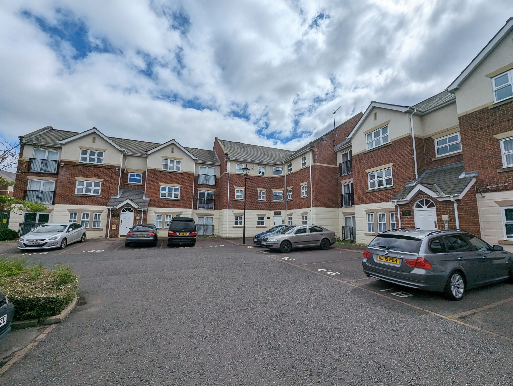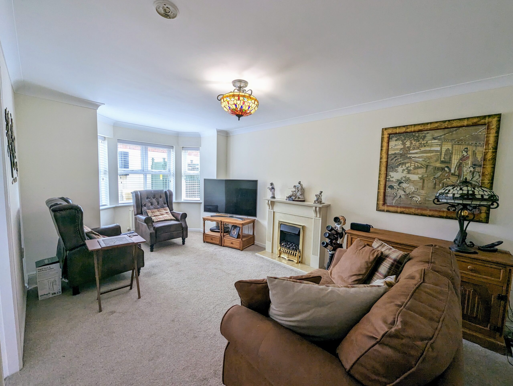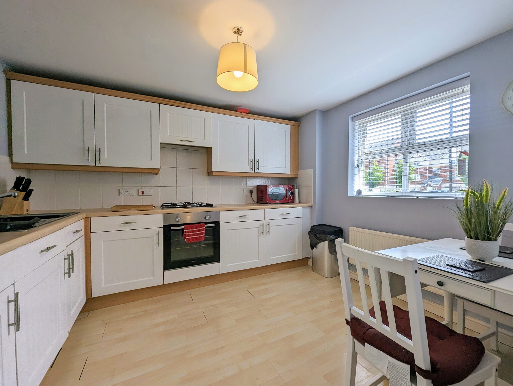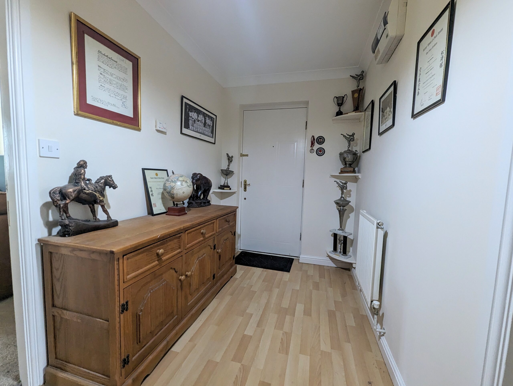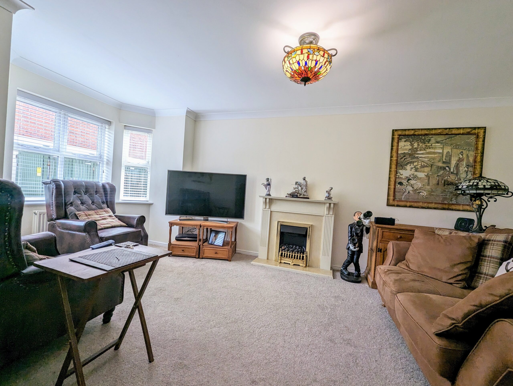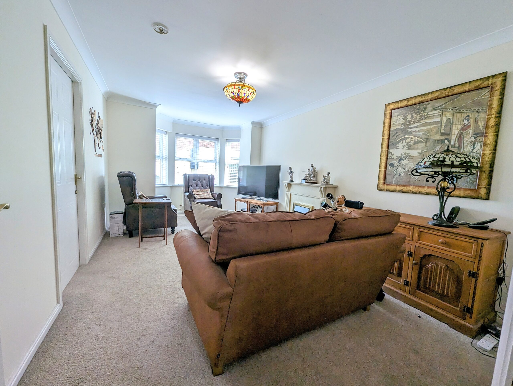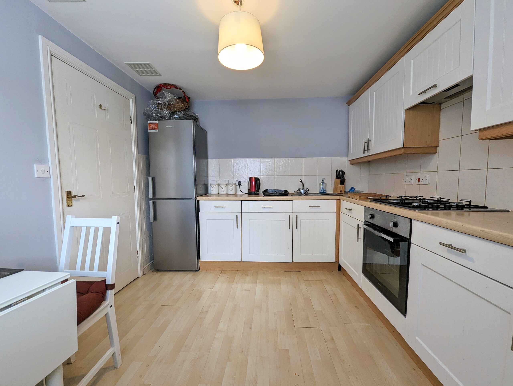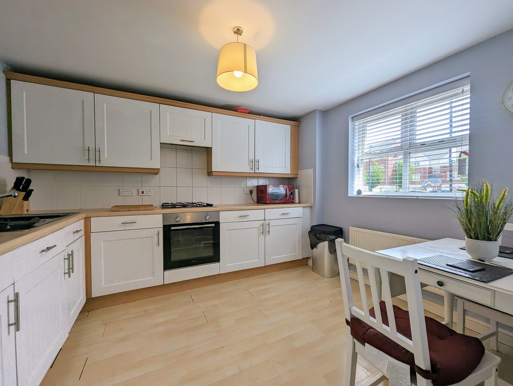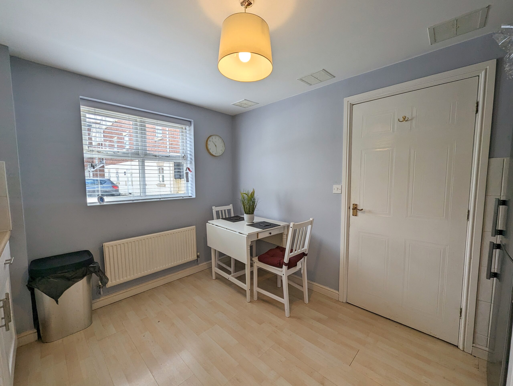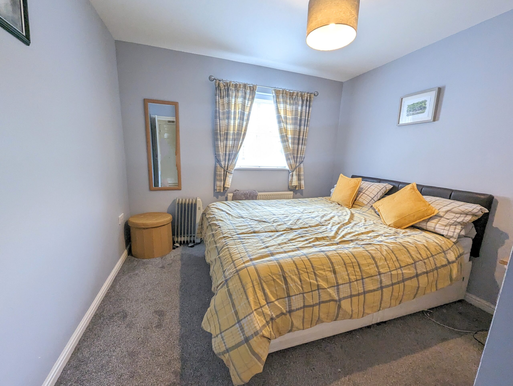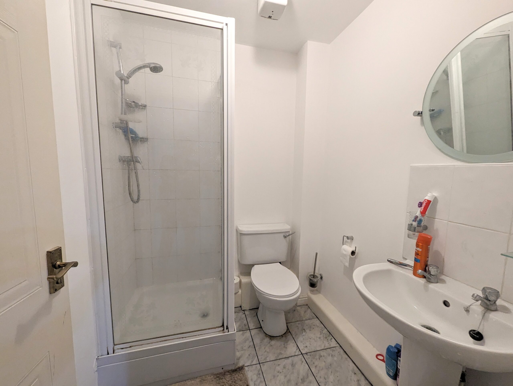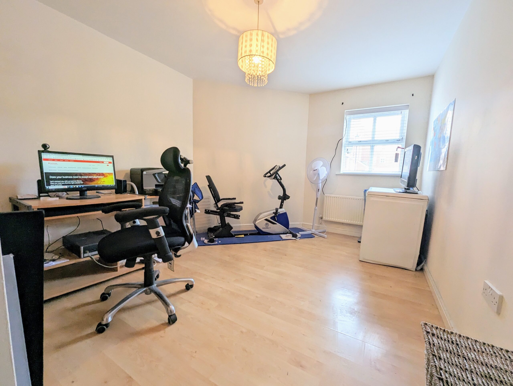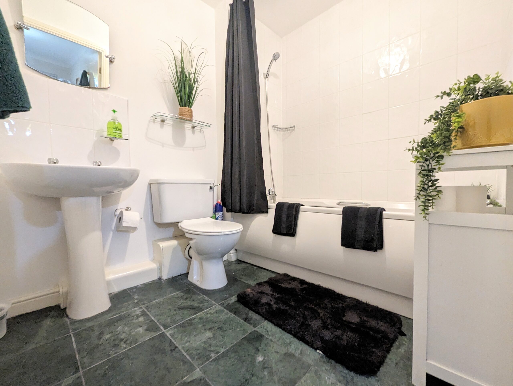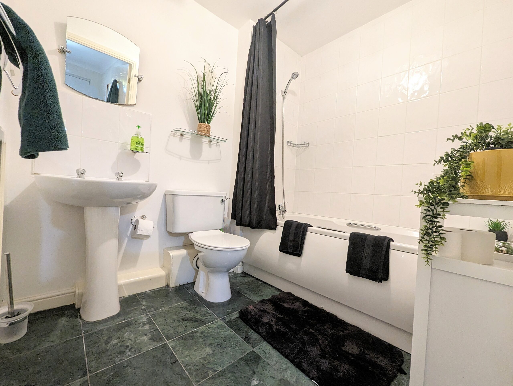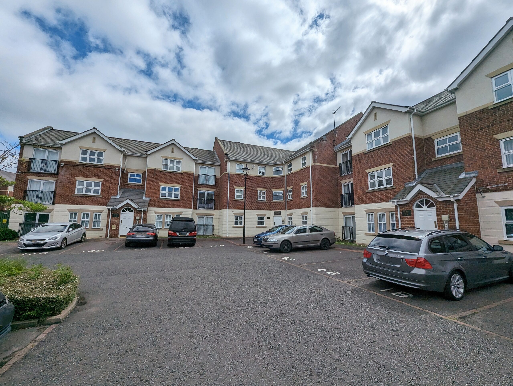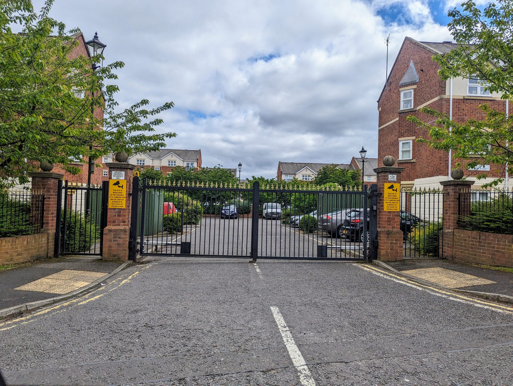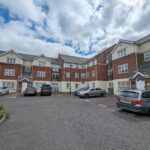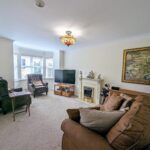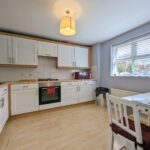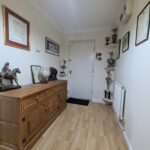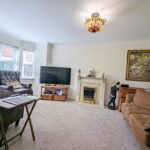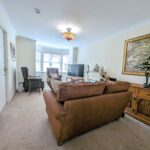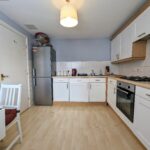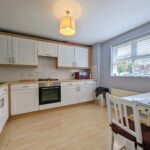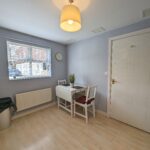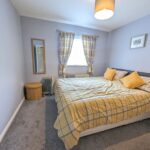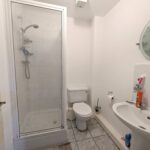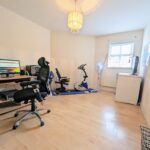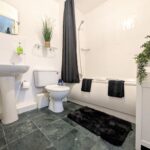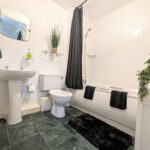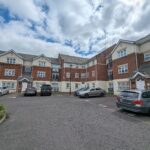Full Details
Nestled within a private, gated development, this immaculate 2-bedroom ground floor flat offers an exceptional blend of style and convenience. Stepping inside, you are immediately greeted by a welcoming ambience, with the neutral décor creating a bright and airy atmosphere. The living space comprises a spacious kitchen/diner, perfect for hosting gatherings or enjoying relaxing meals. Both bedrooms are well-proportioned doubles, with the master benefiting from its own ensuite bathroom, providing a touch of luxury. This ground floor apartment is ideal for those seeking a harmonious balance between modern urban living and peaceful comfort. Situated within walking distance to town amenities and close to the metro, residents can enjoy the convenience of city life while residing in a tranquil oasis.
Ample outdoor space surrounds this delightful ground floor flat, offering a sanctuary of tranquillity amidst the hustle and bustle of city living. Step outside the confines of the property to discover a well-maintained communal gardens. The secure, gated development ensures privacy and safety, allowing residents to relax and unwind in peaceful surroundings. With a range of restaurants, shops, and entertainment options just a stone's throw away, this property provides the perfect setting for those looking for a modern, connected lifestyle without compromising on comfort and security. Whether you prefer a leisurely stroll to the town centre or a quick commute via the nearby metro, this ground floor flat offers the best of both worlds for the discerning buyer looking for their dream home.
Hallways 14' 1" x 5' 10" (4.28m x 1.77m)
Via solid wood fire door, with storage cupboard, spotlights to ceiling, radiator and laminate wood flooring.
Lounge 10' 4" x 18' 7" (3.15m x 5.66m)
With coving to ceiling, feature fireplace, TV point, UPVC double glazed window and two radiators.
Kitchen/Diner 11' 1" x 9' 6" (3.37m x 2.90m)
Range of wall and base units with wood look surfaces, sink with mixer tap and drainer, integrated oven with gas hob and extractor hood, tiled splashback, UPVC double glazed window, radiator and laminate wood flooring.
Bedroom 1 14' 2" x 14' 4" (4.33m x 4.37m)
With UPVC double glazed window and radiator.
Bedroom 2 10' 1" x 14' 4" (3.07m x 4.37m)
With UPVC double glazed window, radiator and laminate wood flooring.
Ensuite 6' 3" x 5' 4" (1.90m x 1.62m)
White three piece suite comprising shower cubicle, pedestal wash basin and low level WC, tiled flooring and radiator.
Bathroom 7' 3" x 6' 3" (2.21m x 1.90m)
White three piece suite comprising panel bath with shower over, tiled splashback, pedestal wash basin and low level, radiator and tiled flooring.
Arrange a viewing
To arrange a viewing for this property, please call us on 0191 9052852, or complete the form below:

