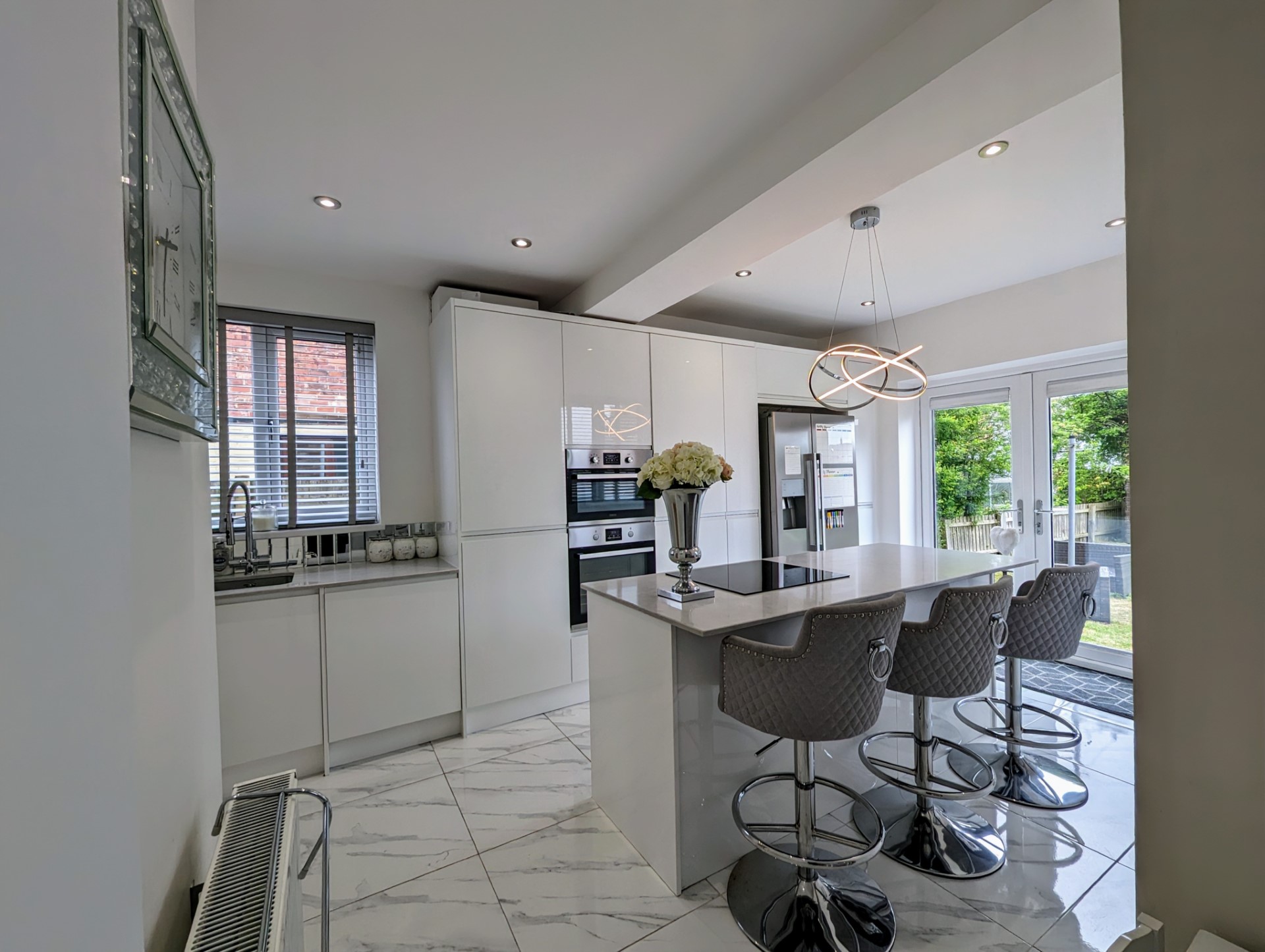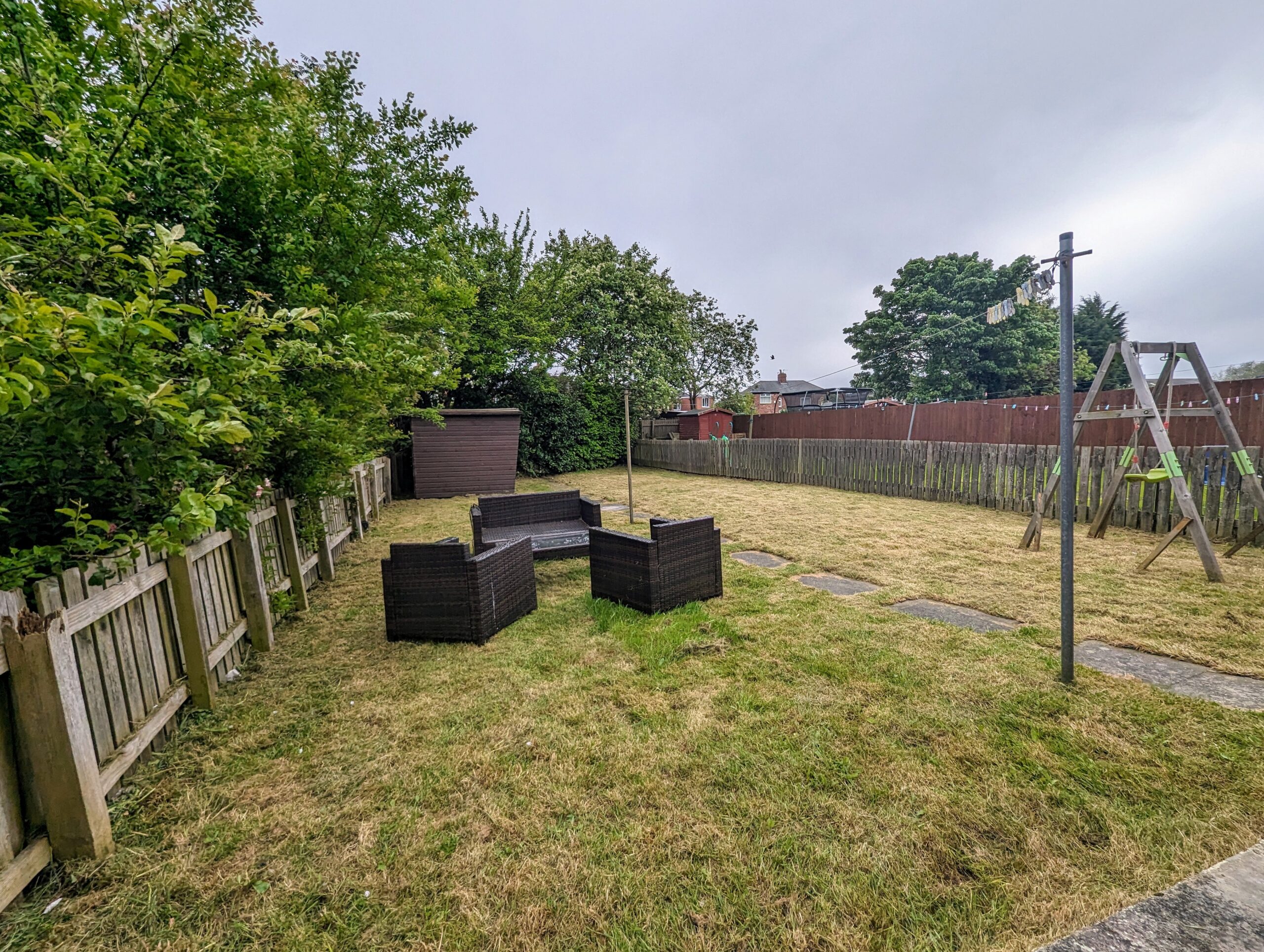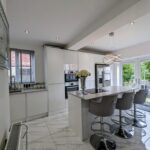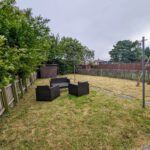Full Details
Presenting this immaculately presented, extended three-bedroom home that exudes modern elegance and functionality. The property boasts three ample bedrooms and a stunning kitchen with an island perfect for hosting gatherings or preparing family meals. The home's design effortlessly blends contemporary style with comfort, creating a welcoming atmosphere. The spacious rooms throughout the property are complemented by large windows that flood the space with natural light, enhancing the overall ambience. Conveniently located close to local shops and schools, this property offers the perfect balance of tranquillity and accessibility for its residents.
Step outside to discover the private rear garden, a hidden oasis ideal for relaxation and outdoor entertainment. The enclosed garden features a side gate access, leading to a beautifully landscaped patio and lush lawn where one can unwind amidst the peaceful surroundings. The garden also comes equipped with an external tap and lighting, providing added convenience and enhancing the outdoor experience. The property further benefits from off-street parking with a double block paved driveway at the front, ensuring ample space for multiple vehicles. Whether you're looking to enjoy some quiet time outdoors or host social gatherings, this property offers the ideal setting to make lasting memories and enjoy the beauty of outdoor living.
Hallway 11' 6" x 3' 10" (3.51m x 1.16m)
Via composite door, marble tiled floor and feature radiator.
Lounge 15' 4" x 12' 8" (4.67m x 3.87m)
Bespoke media wall, UPVC double glazed window and radiator.
Dining Room 4' 10" x 12' 8" (1.47m x 3.87m)
With spotlights to ceiling, UPVC double glazed window, radiator, marble tiled flooring, open to kitchen & family room.
Kitchen 17' 9" x 9' 10" (5.41m x 2.99m)
Range of base and full length units and breakfasting island with Quartz worksurfaces, high level oven, microwave oven, induction hob with integrated dishwasher, integrated washing machine, sink with mixer tap and drainer, spotlights to ceiling, vertical radiator, mirrored splash back, UPVC double glazed window, marble tiled flooring and patio doors leading to the garden.
WC 2' 11" x 6' 0" (0.90m x 1.82m)
Vanity unit housing WC and sink, mirror feature wall and marble tiled floor.
First Floor Landing
UPVC double glazing window and loft access.
Bedroom 1 9' 6" x 12' 2" (2.90m x 3.70m)
Fitted wardrobes, UPVC double glazed window and radiator.
Bedroom 2 12' 0" x 7' 9" (3.66m x 2.36m)
UPVC double glazed window and radiator.
Bedroom 3 9' 10" x 7' 7" (3.00m x 2.30m)
UPVC double glazed window and radiator.
Bathroom 8' 10" x 3' 11" (2.70m x 1.20m)
White three piece suite comprising freestanding bath tub, vanity sink with mixer taps and low level WC, with spotlights to ceiling, UPVC double glazed window, heated towel radiator, tiled walls and flooring.
Shower Room
Walk in duel head waterfall shower, fully tiled and UPVC double glazed window.
Arrange a viewing
To arrange a viewing for this property, please call us on 0191 9052852, or complete the form below:










































