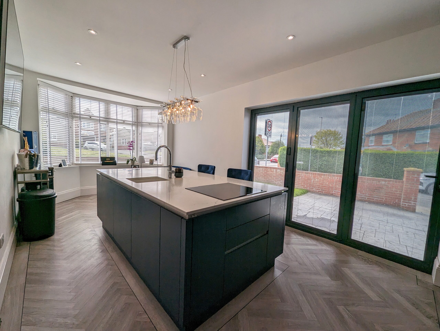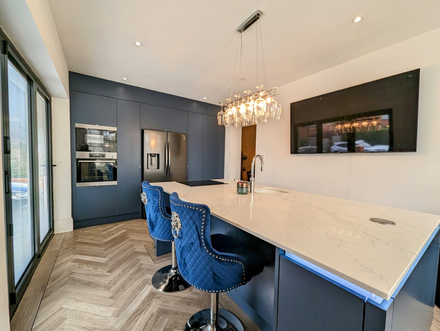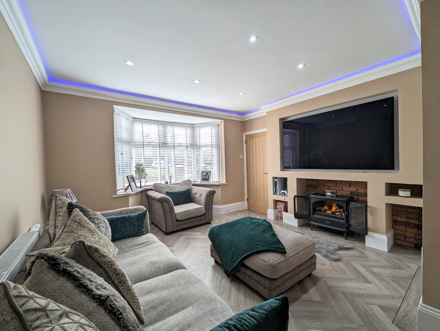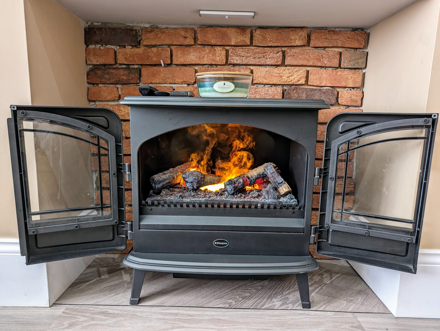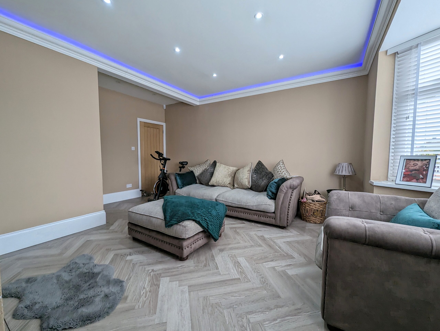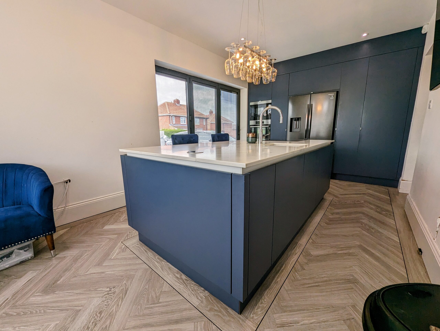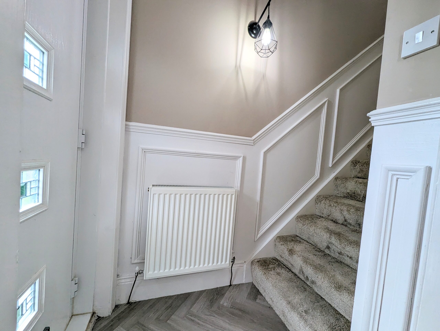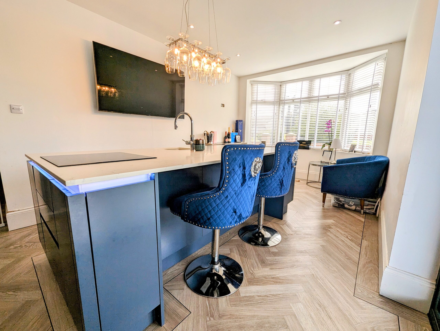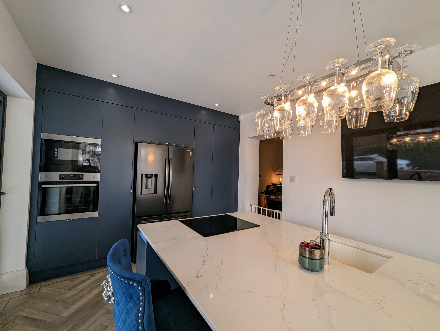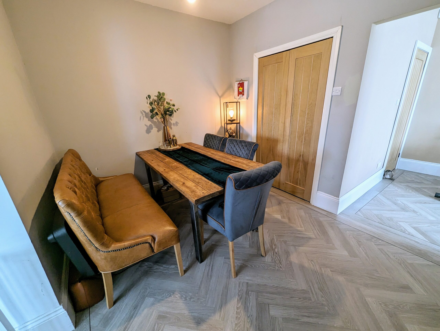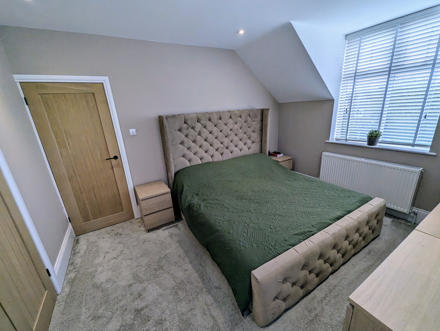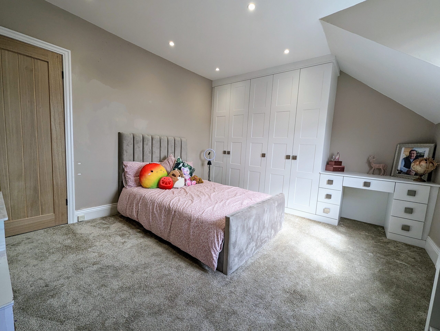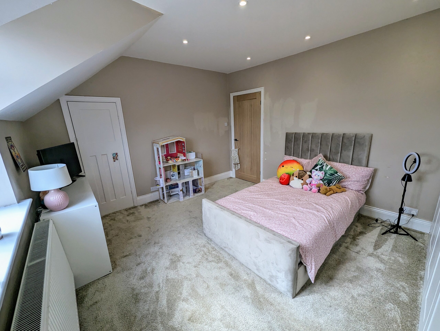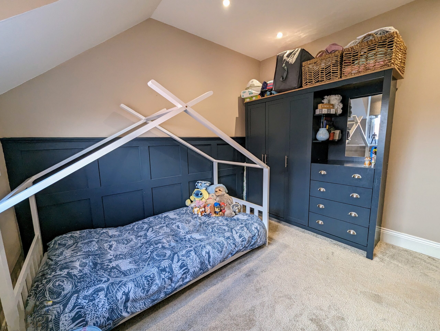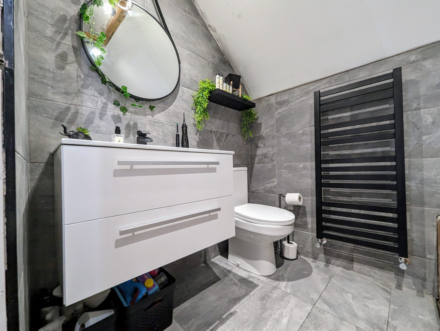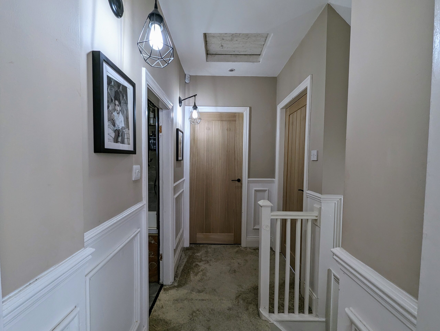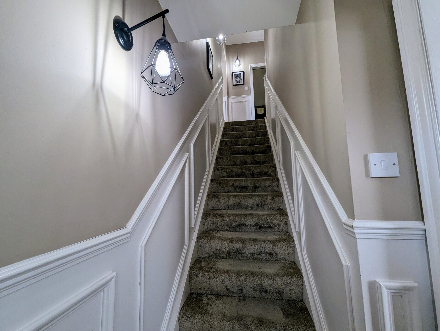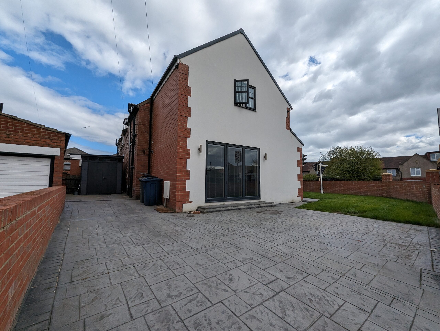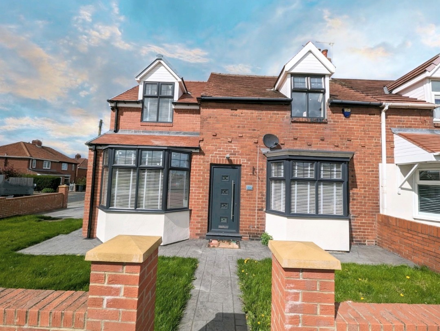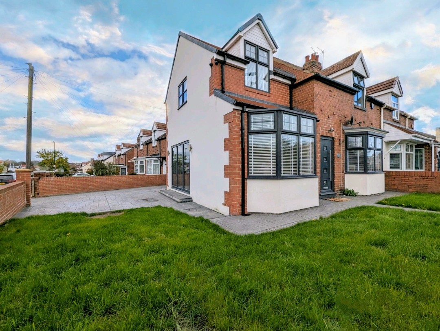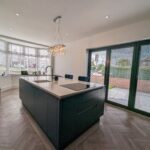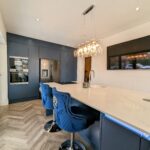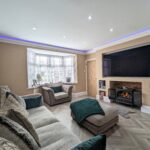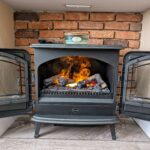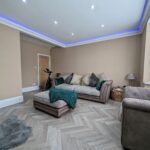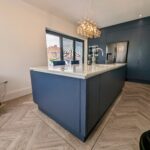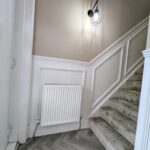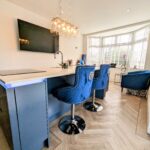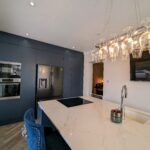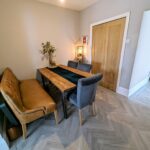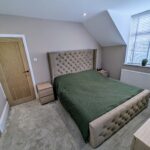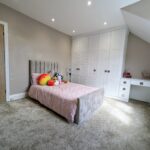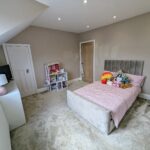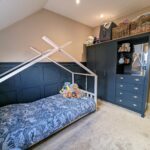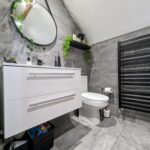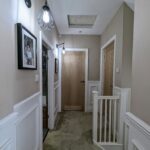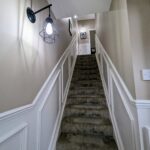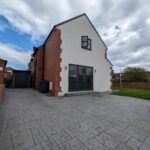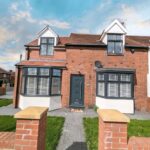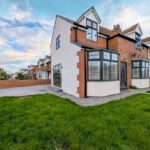Full Details
This charming semi-detached house is a perfect family home. Boasting three generously sized double bedrooms, this extended property offers ample living space. The property comprises an entrance hall with stairs to first floor, with 'on trend' panelling and wall lighting and access to the spacious lounge complete with media wall and bay window. The lounge is open to the dining area with utility cupboard and there is also a room that has plumbing to be transformed into a downstairs bathroom, or could be a home office. The stunning integrated kitchen is one of the stand out features of this home, it comes complete with a much sought after breakfasting island, perfect for entertaining guests. To the first floor there are three double bedrooms and the modern family bathroom. The master bedroom is a true highlight, featuring a luxurious walk-in wardrobe for all your storage needs.
Outside, the property offers a well-maintained walled lawn to the front, creating a welcoming entryway. The low maintenance paving to the rear and side provides additional off-street parking, along with a convenient storage shed for all your outdoor equipment. Ample off-street parking ensures ease and convenience for residents. This property truly offers a perfect balance of indoor comfort and outdoor convenience, making it an ideal choice for those seeking a modern, family-friendly home in a sought-after location.
Entrance Hallway 3' 10" x 3' 8" (1.16m x 1.12m)
Via composite door to internal hall with stairs to first floor, access to lounge, radiator and LTV flooring.
Lounge 18' 3" x 13' 10" (5.56m x 4.22m)
With UPVC double glazed bay window, media wall with electric fire, LED lighting to ceiling, coving to ceiling, radiator and LVT flooring.
Dining Room 10' 5" x 9' 0" (3.17m x 2.75m)
With utility cupboard with plumbing for washing machine, storage cupboard, radiator and LVT flooring.
Kitchen 20' 6" x 11' 0" (6.25m x 3.35m)
Range of full length units with integrated hight level oven, integrated high level microwave, breakfasting island with Quartz surfaces, sink with boiling hot mixer tap, LED lighting, bi-folding doors, UPVC double glazed bay window and LVT flooring.
Office/Bathroom 6' 3" x 5' 7" (1.90m x 1.70m)
This room could be used as a home office or converted to a bathroom. Please note bathroom suite not installed but plumbing/pipework is.
First Floor Landing 7' 6" x 4' 7" (2.28m x 1.39m)
With panelling to walls, loft access and wall lights.
Bedroom 1 12' 11" x 10' 6" (3.94m x 3.21m)
With two UPVC double glazed windows, spotlights to ceiling, radiator and walk in wardrobe.
Bedroom 2 13' 10" x 11' 9" (4.22m x 3.58m)
With fitted wardrobes and dressing table, UPVC double glazed window, storage cupboard and radiator.
Bedroom 3 9' 10" x 10' 6" (2.99m x 3.20m)
With UPVC double glazed window, panelling to wall and radiator.
Bathroom 6' 11" x 5' 7" (2.11m x 1.71m)
White three piece suite comprising panel bath with shower over and glass screen, floating vanity wash basin, low level WC and heated towel rail, with tiled walls and flooring.
Arrange a viewing
To arrange a viewing for this property, please call us on 0191 9052852, or complete the form below:

