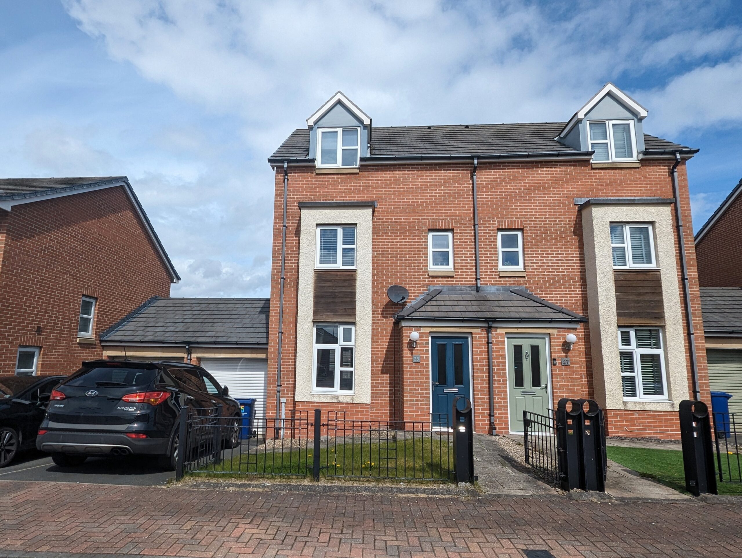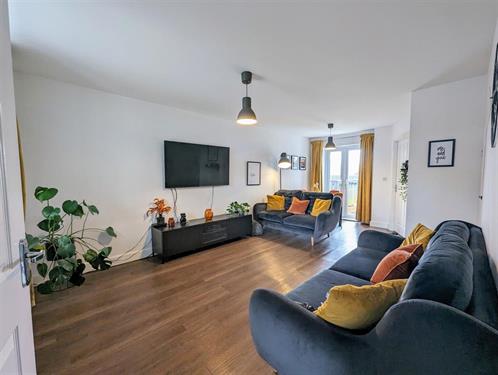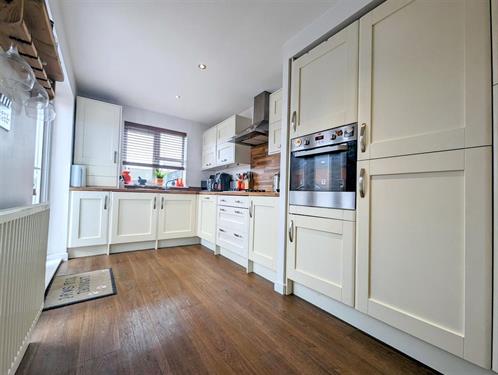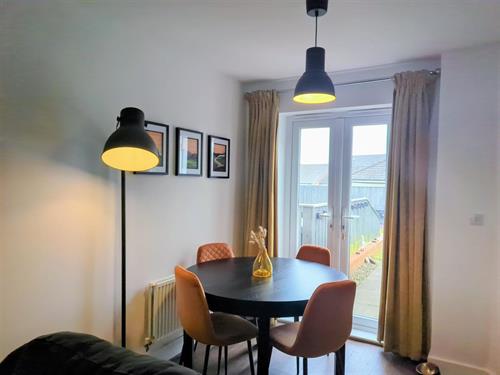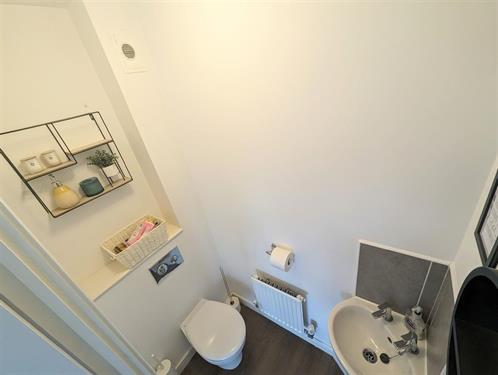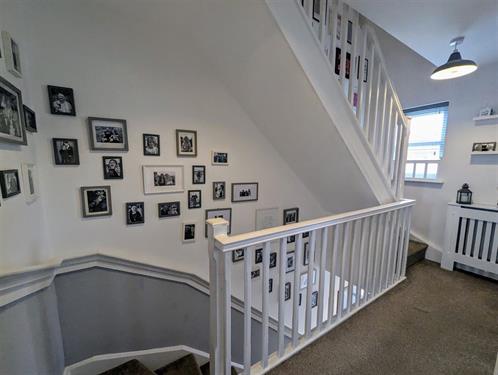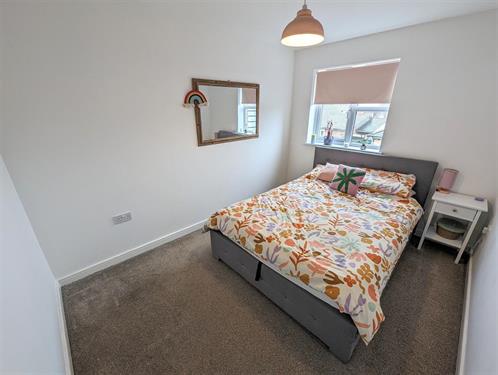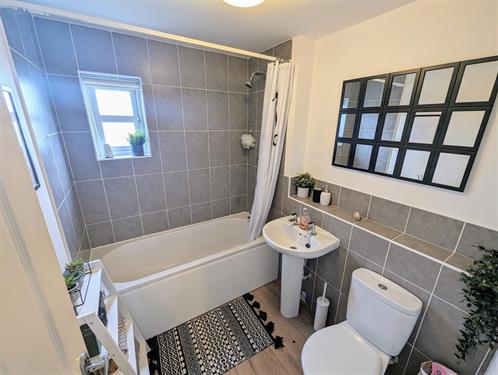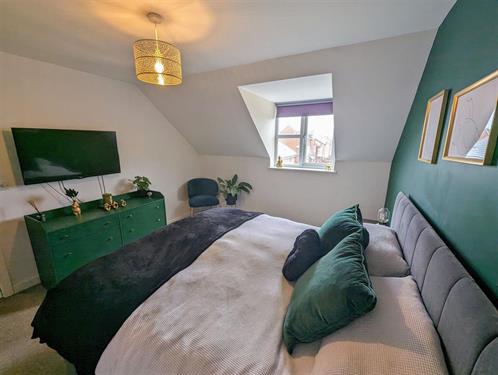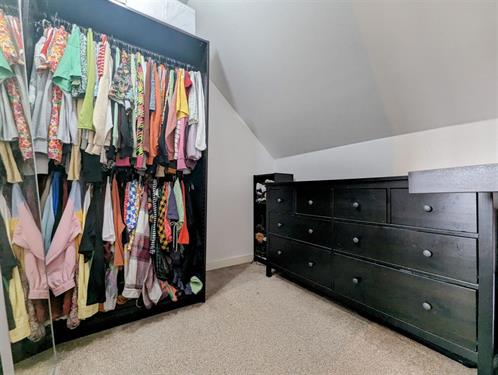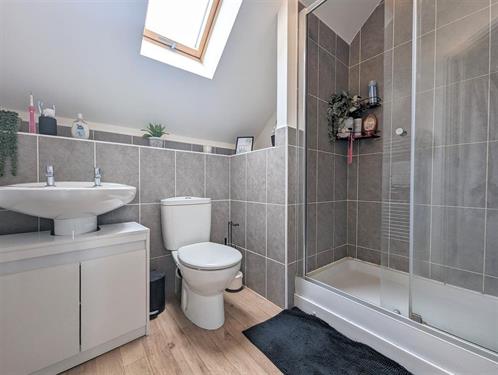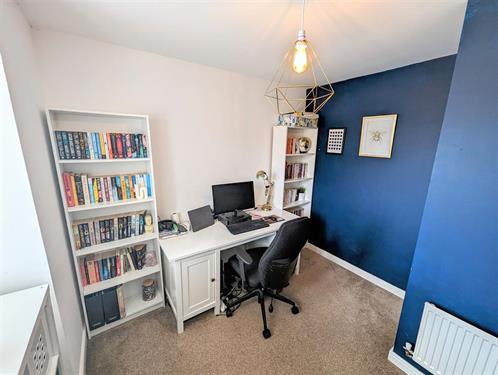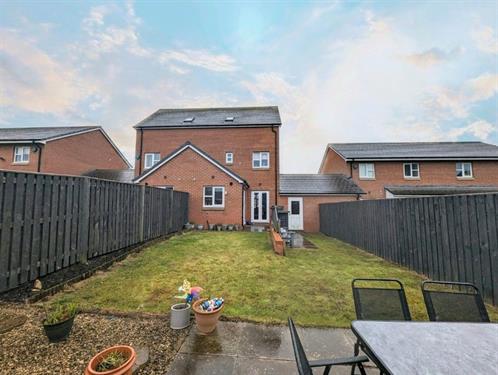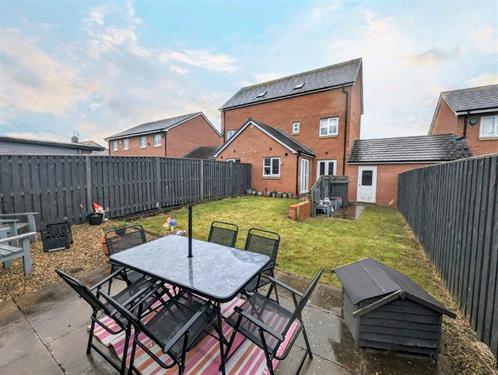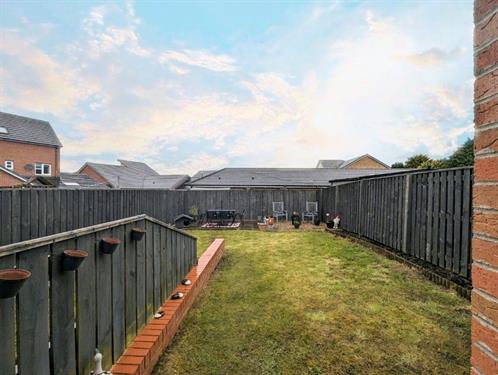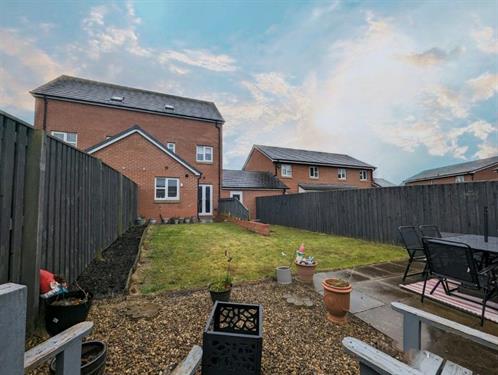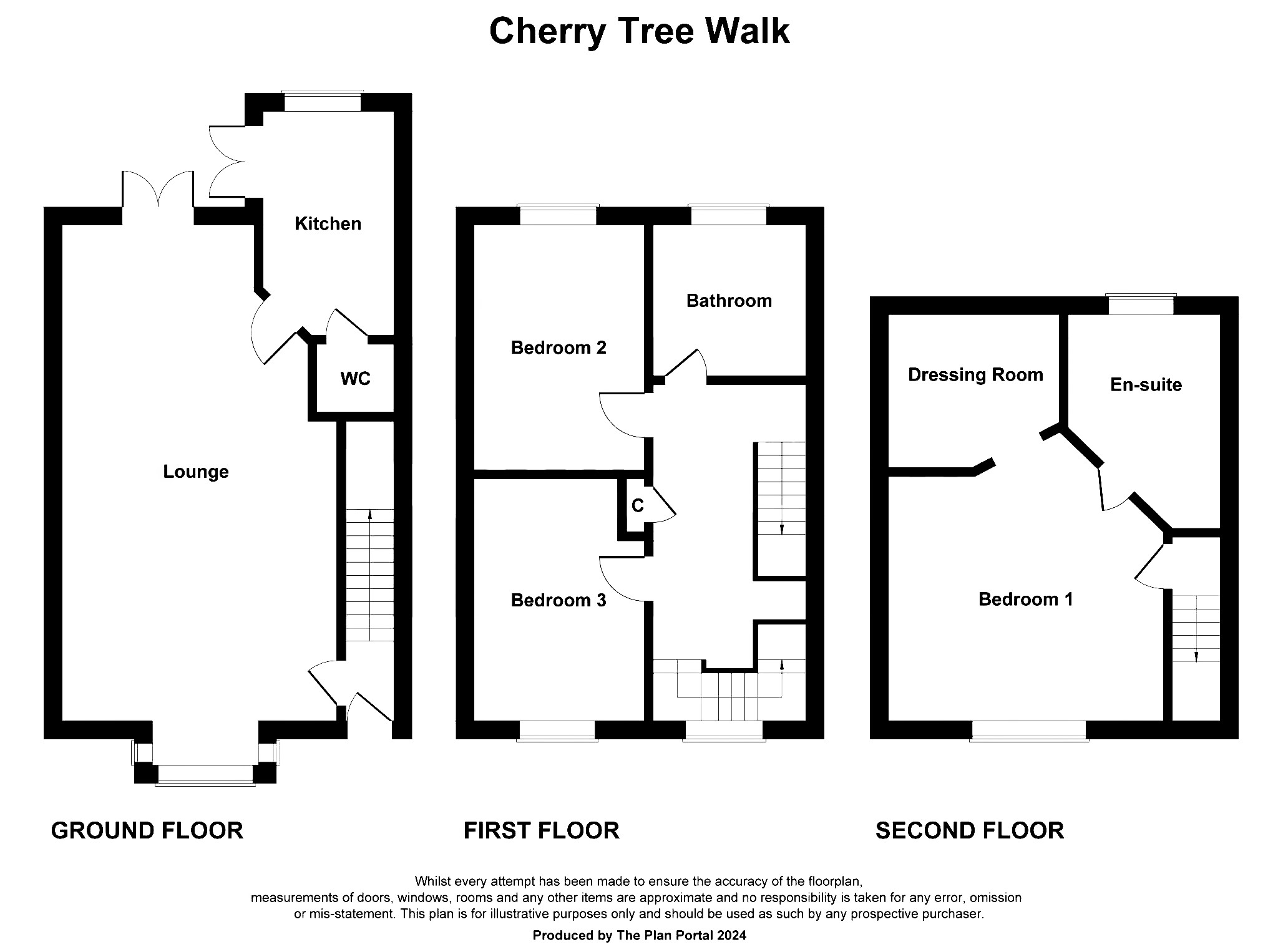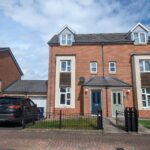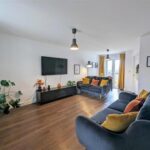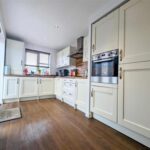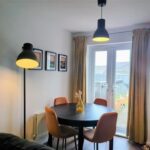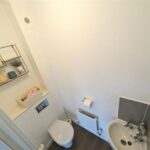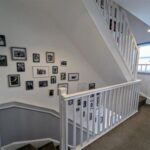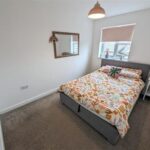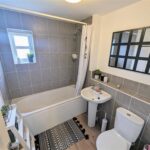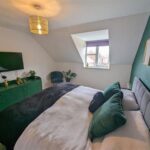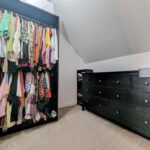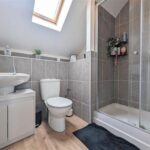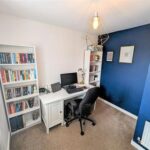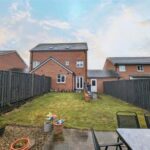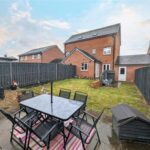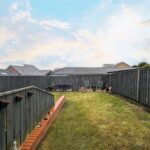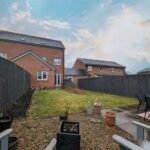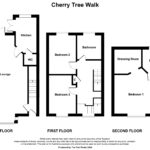Full Details
This impressive 3 bedroom townhouse is situated on a generous plot within the popular Cleadon Vale Estate. The property also benefits from a stylish fully integrated kitchen and downstairs WC. The pièce de résistance of this home is the grand master bedroom featuring a walk in wardrobe and ensuite. This wonderful home is not to be missed.
As you step inside, you’ll be greeted by a generously proportioned lounge and dining area. Sunlight streams through the French doors, creating a warm and inviting atmosphere. Whether it’s family gatherings or cozy evenings, this space is perfect for relaxation and entertainment. The kitchen seamlessly connects to the dining area allowing for easy interaction while preparing meals. The stylish kitchen features fully integrated appliances, ample storage and a convenient downstairs WC.
.
To the first floor there are two well proportioned bedrooms and a family bathroom. Heading up to the third floor, you will be taken back by the spacious master bedroom along with an impressive walk in wardrobe and en-suite.
Step outside to the rear garden, you will appreciate the privacy
and extent of this space. With a paved area to the rear perfect for al fresco dining and a sizable lawn for family activities and entertaining.
The Ridgeway School is just a stone’s throw away, making school runs a breeze. Excellent transport links connect you to both Newcastle and Sunderland, ideal for commuters. And a short drive takes you to the seafront, where coastal walks await. Not forgetting the nearby Cleadon hills—a nature lover’s paradise right at your doorstep. The Nook shopping centre is within a few minutes walk with a range of shops and cafes.
In summary, this property boasts a spacious and modern interior offering comfort and community. Arrange a viewing today and fall in love with your new home in Cleadon Vale!
Entrance Hall
Via composite door to the hallway with stairs to first floor landing, radiator and laminate flooring.
Lounge/Diner 21' 0" x 11' 0" (6.40m x 3.35m)
With UPVC double glazed window to front, UPVC double glazed French doors to rear, TV point, storage cupboard, radiator and laminate flooring.
Kitchen 13' 0" x 8' 0" (3.96m x 2.44m)
Range of wall and base units with complimentary worksurfaces, 1 1/2 stainless steel sink with mixer tap and drainer, integrated oven with gas hob and extractor hood, integrated washing machine, integrated fridge/freezer, integrated dishwasher, UPVC double glazed window, radiator, UPVC double glazed French doors to rear garden and laminate flooring.
Downstairs WC
White two piece suite comprising hidden cistern low level WC and corner hand wash basin with radiator.
First Floor Landing
With UPVC double glazed window, stairs to second floor, storage cupboard and radiator.
Bedroom 1 8' 0" x 10' 0" (2.44m x 3.05m)
With UPVC double glazed window and radiator.
Bedroom 2 8' 0" x 10' 0" (2.44m x 3.05m)
With UPVC double glazed window and radiator.
Bathroom
White three piece suite comprising panel bath with shower over, part tiled walls, UPVC double glazed window, pedestal wash basin, hidden cistern low level WC and radiator.
Master bedroom 11' 0" x 13' 0" (3.35m x 3.96m)
w: 3.35m x l: 3.96m
With UPVC double glazed window and radiator.
Dressing Room
En-suite
With shower cubicle, hidden cistern low level wc, pedestal wash basin, velux style window and radiator.
Garage
Accessed via up and over door with light, power and loft space.
EDITVIEW
Arrange a viewing
To arrange a viewing for this property, please call us on 0191 9052852, or complete the form below:

