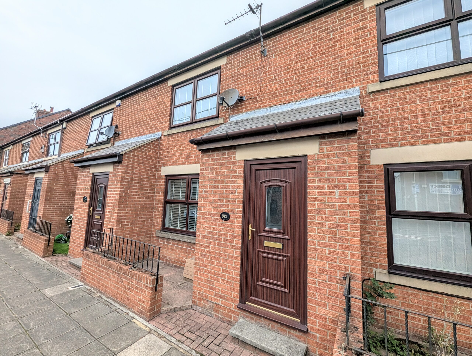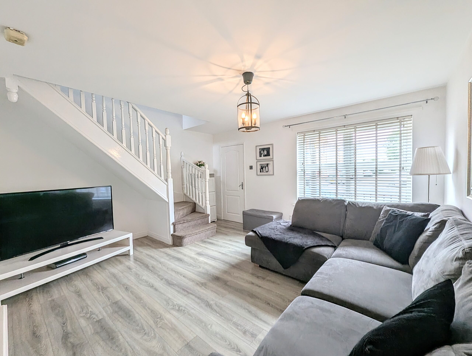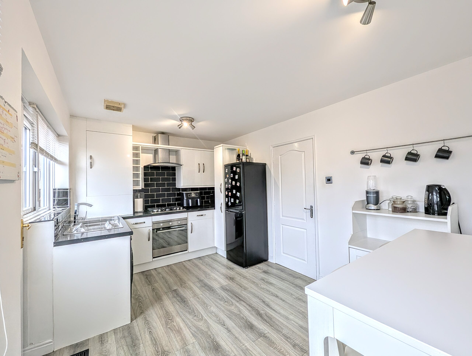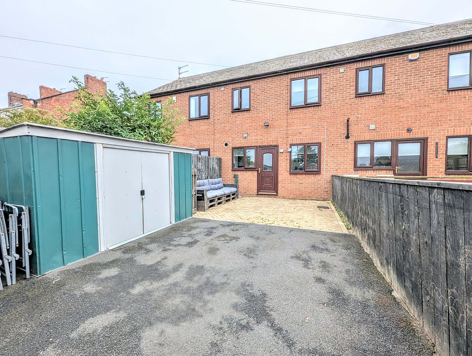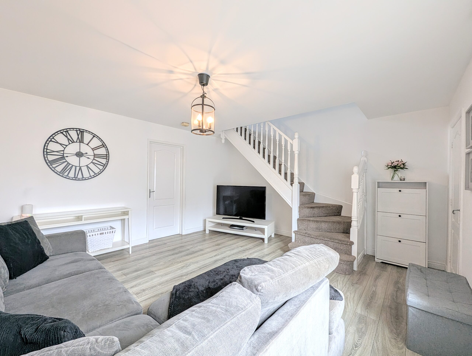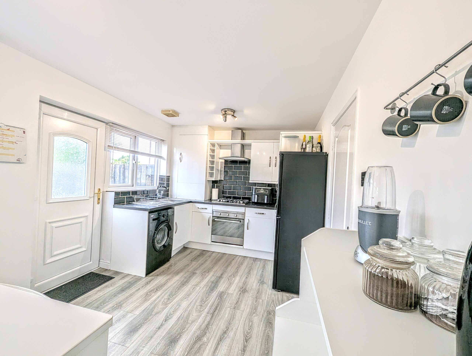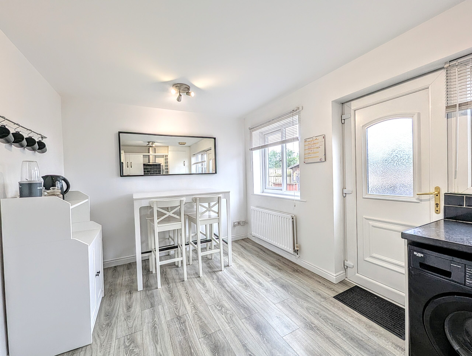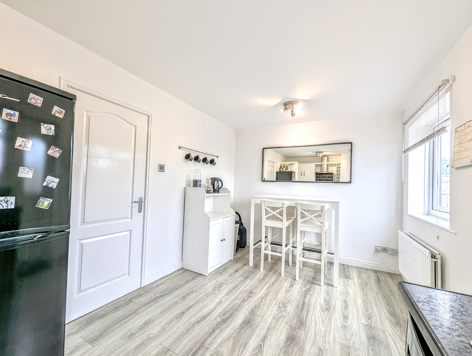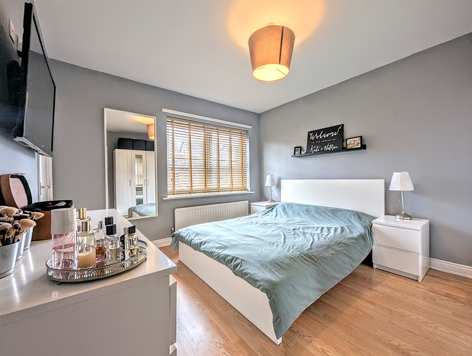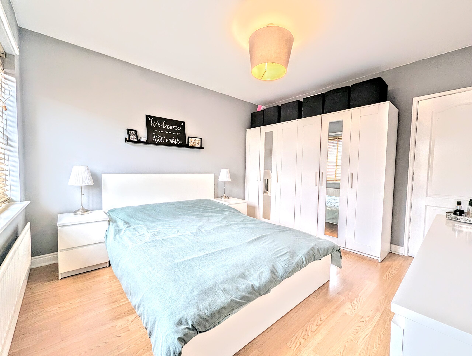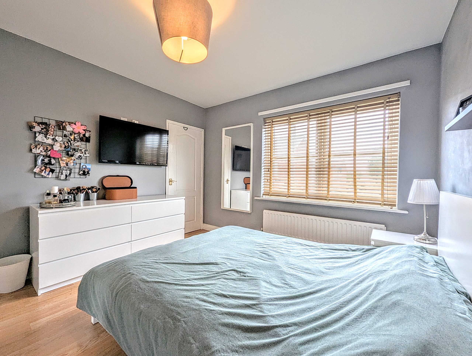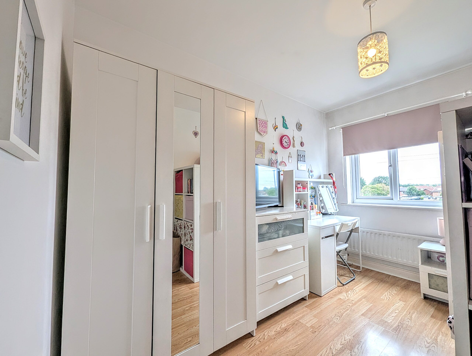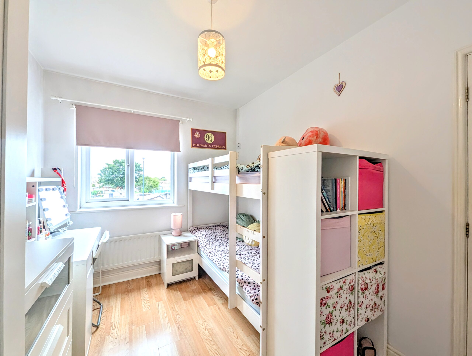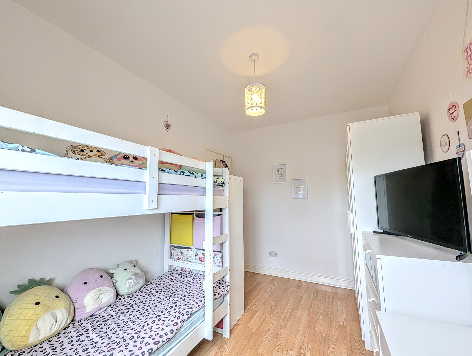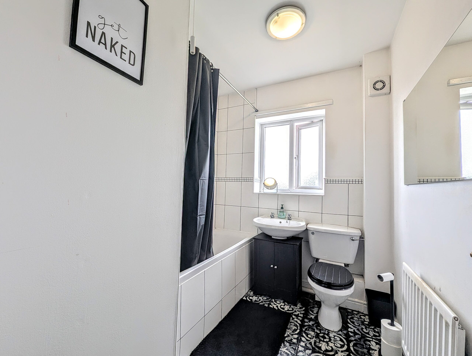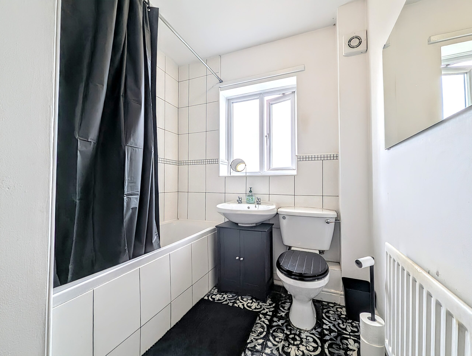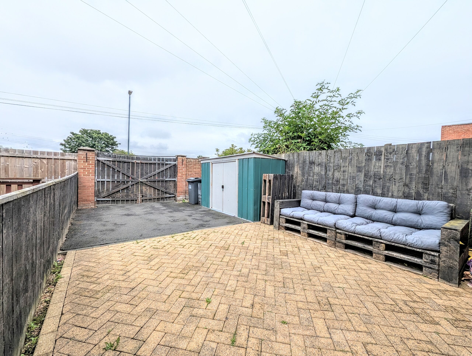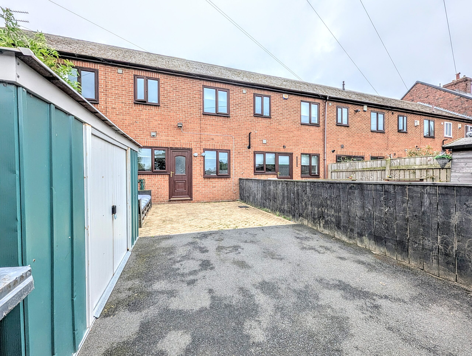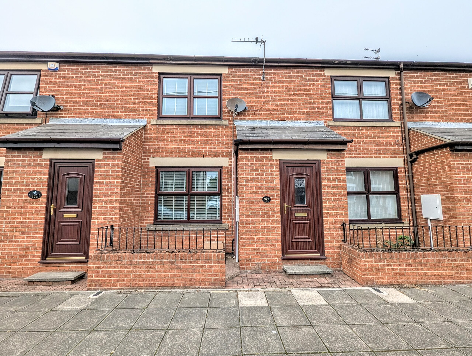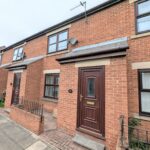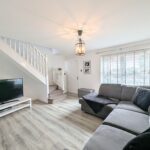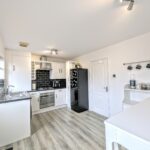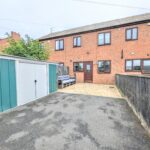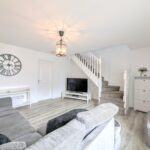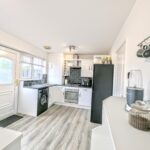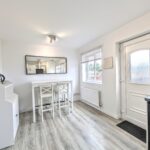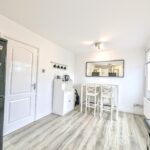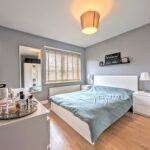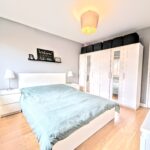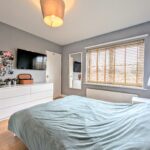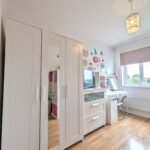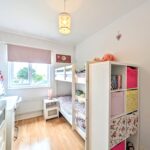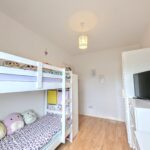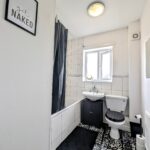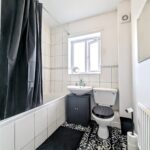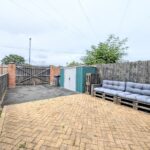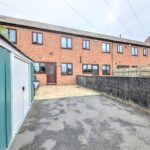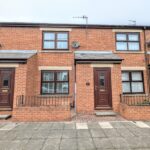Full Details
In a sought-after neighbourhood, this charming 2-bedroom mid-terraced house presents itself as the perfect first-time buy for those seeking a comfortable and modern living space. Boasting a chic and neutral decor throughout, this stylish abode features a delightful open plan kitchen diner that seamlessly flows into a spacious lounge, providing an ideal setting for both entertaining guests or relaxing after a long day. Furthermore, convenience is key as off-street parking for multiple vehicles is readily available, ensuring ease of access for residents. Perfectly positioned for those on the go, this delightful property is in proximity to excellent transport links, while being within walking distance to local schools and a plethora of amenities, making it an ideal choice for those looking for convenience without compromising on comfort.
Stepping outside, the property offers a charming outdoor space. Welcoming you with double gates, for the secure and private space. Outside, a conveniently placed external tap adds a touch of practicality to the blocked paved area, perfect for outdoor activities and al fresco dining. Whether unwinding with a cup of coffee in the morning sunshine or hosting a barbeque with friends in the evening, this outdoor space provides a versatile canvas for residents to enjoy year-round. With the potential to be transformed into a tranquil oasis or a vibrant entertainment area, the outside space of this lovely property offers endless possibilities for relaxation and enjoyment, ensuring that every moment spent here is a delightful experience.
Hallway 5' 9" x 2' 3" (1.76m x 0.69m)
Via UPVC door, laminate flooring, door leading to lounge.
Lounge 13' 11" x 14' 11" (4.25m x 4.54m)
Laminate flooring, radiator, UPVC double glazed window. Stairs leading to first floor.
Kitchen Diner 14' 10" x 9' 1" (4.51m x 2.78m)
With a range of wall and base units with worktops. Integrated oven, hob and extractor fan. Space for a washing machine and space for a fridge freezer. Laminate flooring with UPVC part glazed door leading to rear yard.
First Floor Landing 6' 7" x 2' 11" (2.00m x 0.88m)
With storage cupboard, loft access, fully boarded.
Bedroom One 11' 1" x 12' 1" (3.39m x 3.68m)
With storage cupboard. Laminate flooring, radiator and UPVC double glazed window.
Bedroom Two 11' 3" x 8' 0" (3.43m x 2.44m)
With radiator and UPVC double glazed window.
Bathroom 8' 0" x 6' 6" (2.44m x 1.99m)
Three piece suite comprising of panelled bath with shower over, low level WC, pedestal sink unit, part tiling to walls and floor. UPVC double glazed window and radiator and extractor fan.
Arrange a viewing
To arrange a viewing for this property, please call us on 0191 9052852, or complete the form below:

