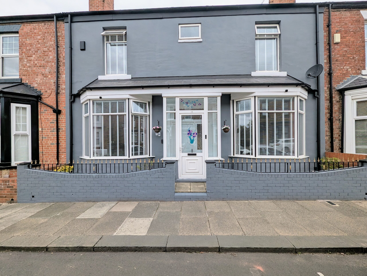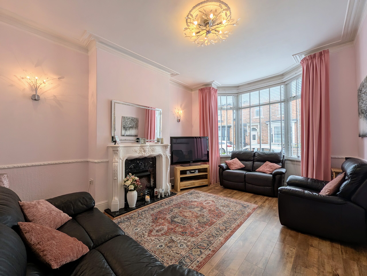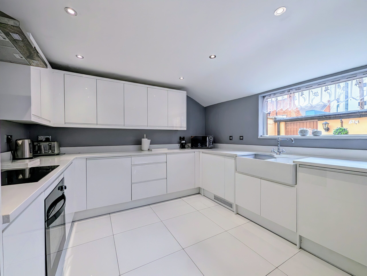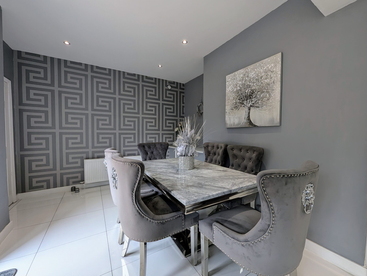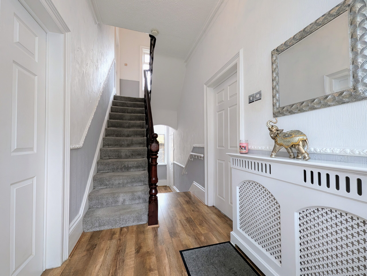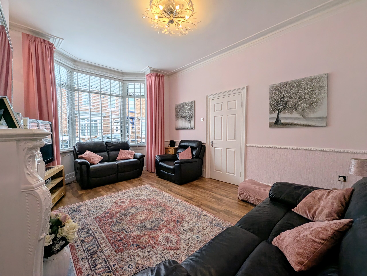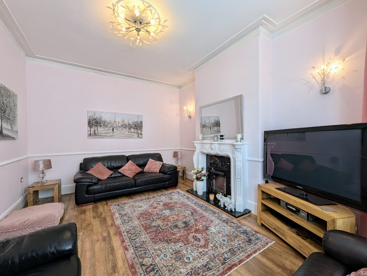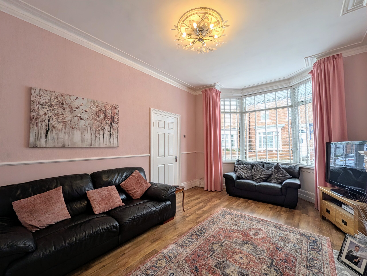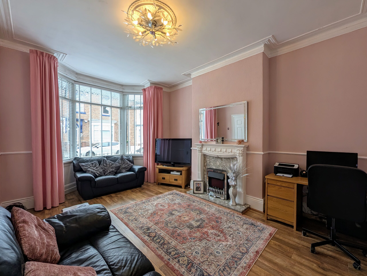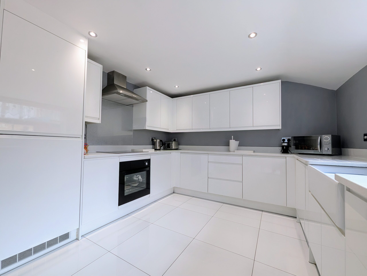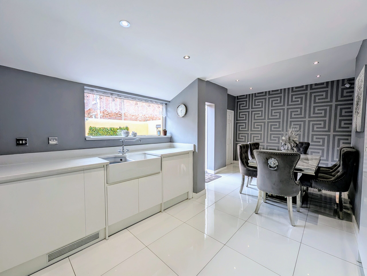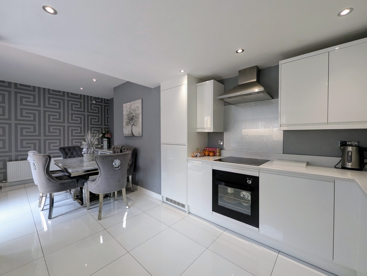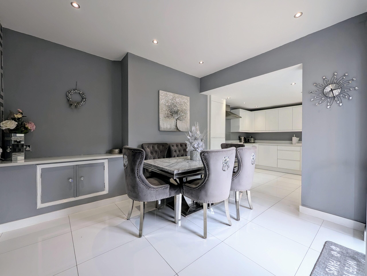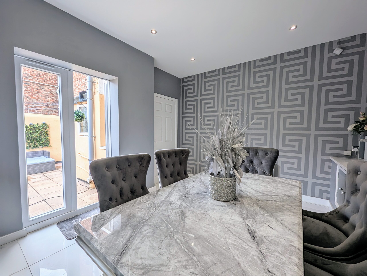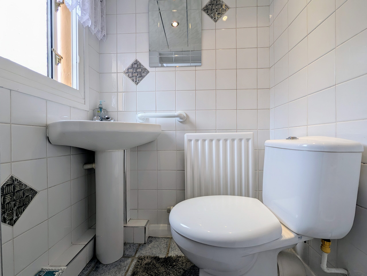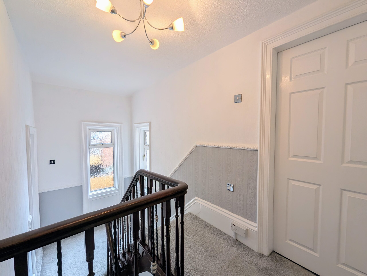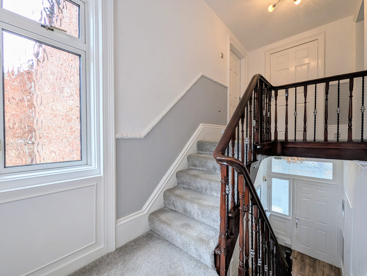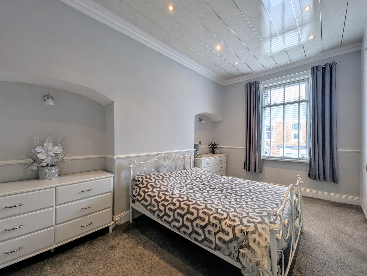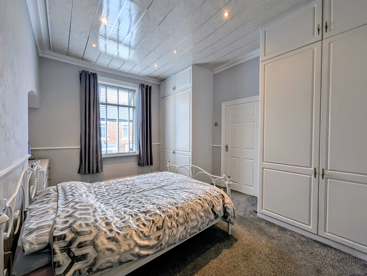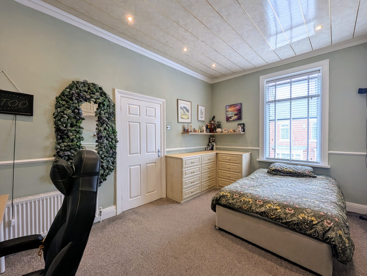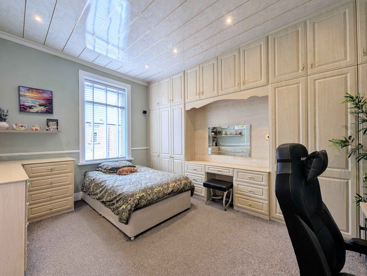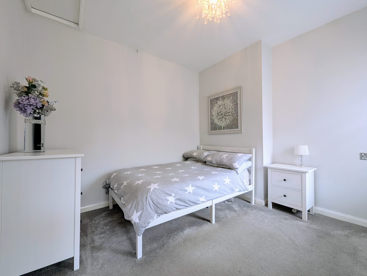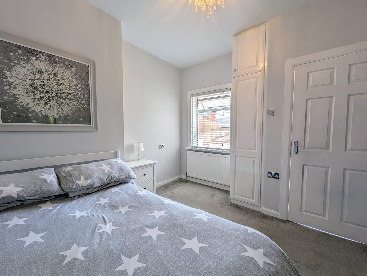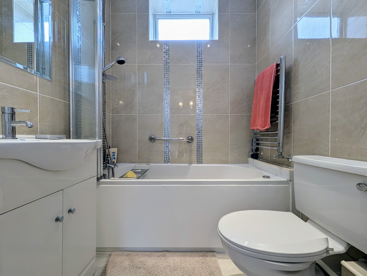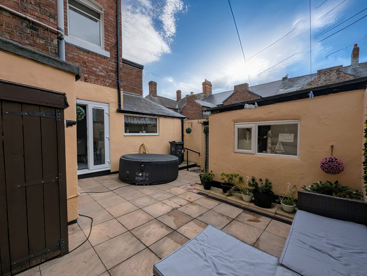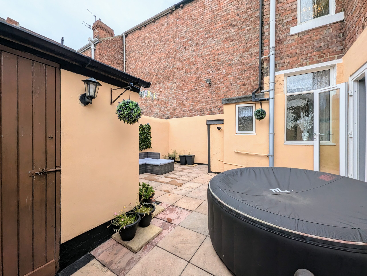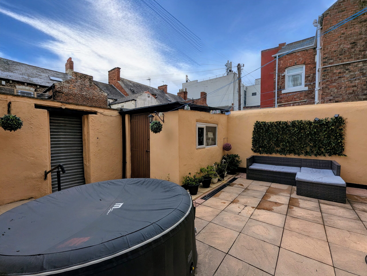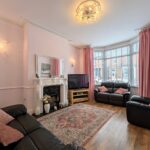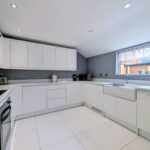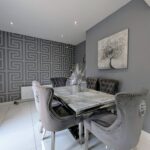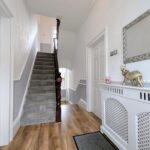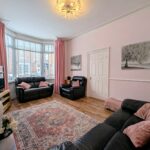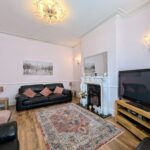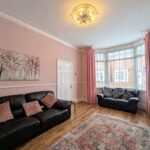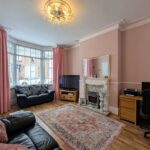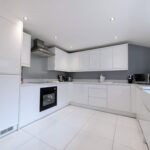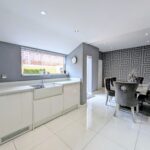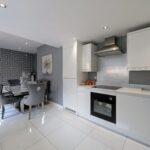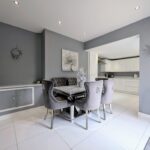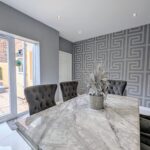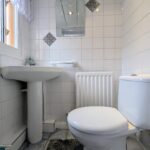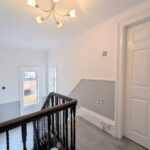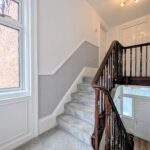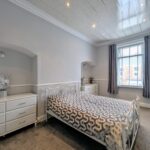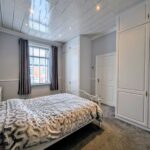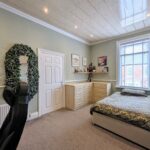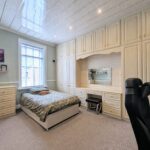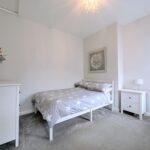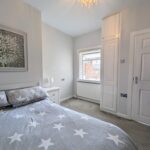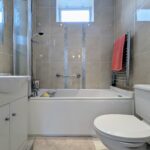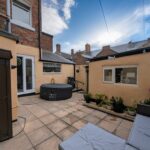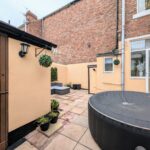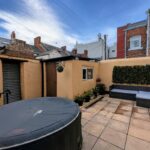Full Details
Introducing this exquisite 3-bedroom terraced house, a gem nestled in the heart of a vibrant community. Step into this double-fronted residence that boasts two reception rooms, providing ample space for relaxing and entertaining. The interior exudes warmth and style, inviting you to make this house your home.
The property offers three generously sized bedrooms, each offering comfort and tranquillity. Whether you desire a peaceful sanctuary or a productive workspace, these bedrooms cater to your every need. With two reception rooms, the home provides the perfect setting for gatherings with friends and family. (Allowing you to host intimate dinners or festive celebrations with ease.)
The highlight of this home is the stunning integrated kitchen, a place where culinary dreams come to life. The modern design and high-quality fixtures make cooking a joy, while the ample storage ensures that everything is within reach. (Featuring sleek countertops, contemporary appliances, and a functional layout, this kitchen is a haven for food enthusiasts.)
Adjoining the kitchen is the sunny 'Town' garden, a tranquil outdoor space that offers a breath of fresh air in the midst of town living. (Perfect for enjoying your morning coffee or hosting al fresco meals under the sun.)
Located close to the town centre, this property puts you at the heart of the action. Enjoy easy access to a myriad of shops, restaurants, and amenities, making every-day life a breeze. (With convenient transportation options nearby, you can explore the city with ease and connect with neighbouring communities.)
Embrace the convenience of being within walking distance to local transport links, ensuring that you are well-connected to the pulse of the city. (Whether you prefer to travel by bus, train, or foot, this location offers accessibility and convenience at your doorstep.)
In summary, this 3-bedroom terraced house is a blend of comfort, style, and convenience, offering a haven in the midst of a bustling town. With spacious interiors, a stunning kitchen, and a sunny garden, this property is a place where cherished memories are made and new beginnings unfold. (Don't miss the opportunity to make this house your home and experience the best of town living.)
Porch
Via UPVC door leading in to hallway.
Hallway 19' 5" x 6' 5" (5.92m x 1.95m)
With coving to the ceiling, dado rail, laminate flooring, radiator, stairs to the first floor.
Lounge 15' 7" x 12' 2" (4.76m x 3.70m)
With coving to the ceiling, dado rail, electric fire with surround, laminate flooring, radiator and UPVC double glazed bay window.
Family Room 16' 8" x 10' 10" (5.08m x 3.29m)
With coving to the ceiling, dado rail, electric fire with surround, laminate flooring, radiator and UPVC double glazed bay window.
Kitchen/Diner 21' 7" x 11' 9" (6.57m x 3.59m)
With a range of wall and base units with granite worktops. Integrated oven, electric hob and extractor hood. Integrated fridge freezer, washing machine and tumble dryer. Double Belfast sink with stainless steel mixer tap, spotlights to the ceiling, radiator and UPVC double glazed window.
WC
With low level WC, pedestal wash hand basin. Tiling to the walls, laminate flooring and UPVC double glazed window.
First Floor Landing
UPVC double glazed window and loft access.
Bedroom One 15' 0" x 12' 5" (4.58m x 3.78m)
With fitted wardrobes, coving to the ceiling, dado rail, wall lights, radiator and UPVC double glazed window.
Bedroom Two 15' 5" x 11' 2" (4.70m x 3.41m)
With fitted wardrobes and dresser, coving to the ceiling, dado rail, spotlights to the ceiling, radiator and UPVC double glazed window.
Bedroom Three 10' 1" x 10' 6" (3.07m x 3.21m)
With radiator and UPVC double glazed window.
Bathroom 5' 7" x 5' 2" (1.70m x 1.58m)
Three piece suite comprising of panelled bath with shower over, low level WC, vanity sink unit, tiling to walls and floor, heated towel rail and UPVC double glazed window.
Arrange a viewing
To arrange a viewing for this property, please call us on 0191 9052852, or complete the form below:

