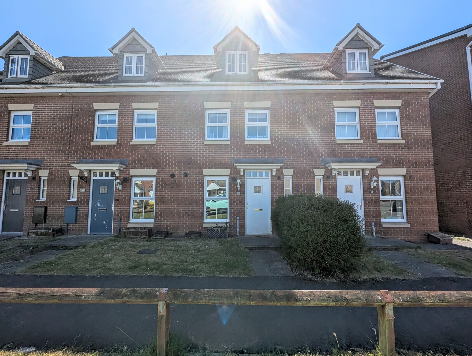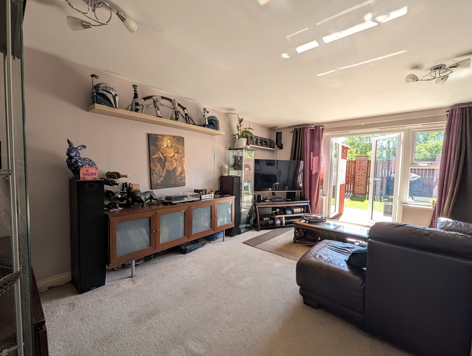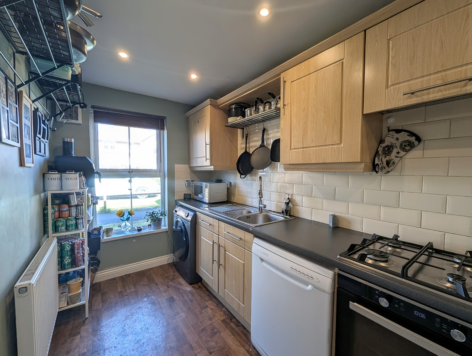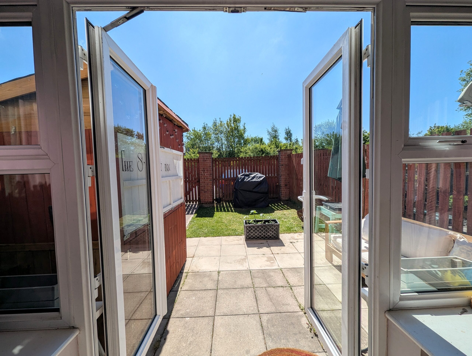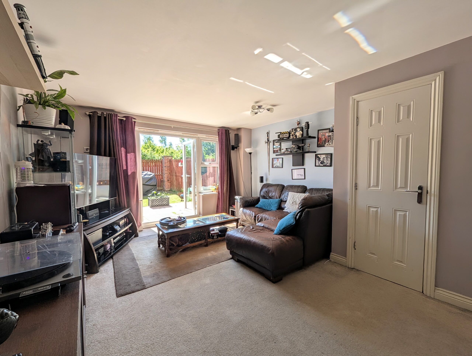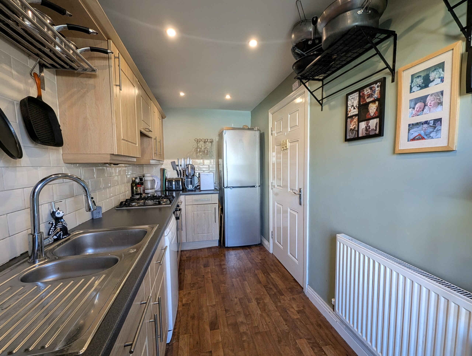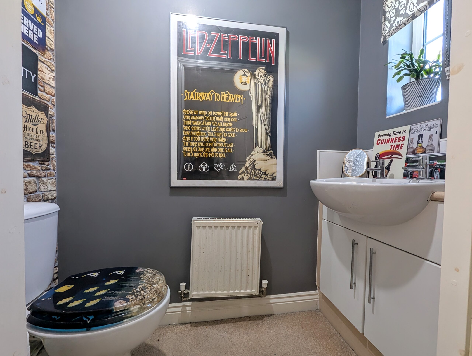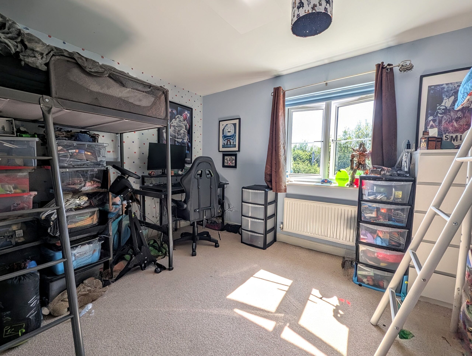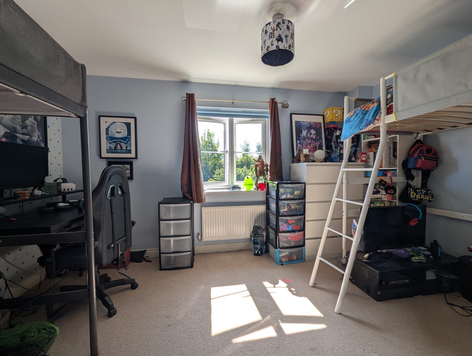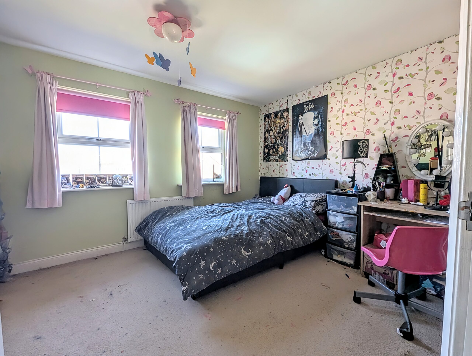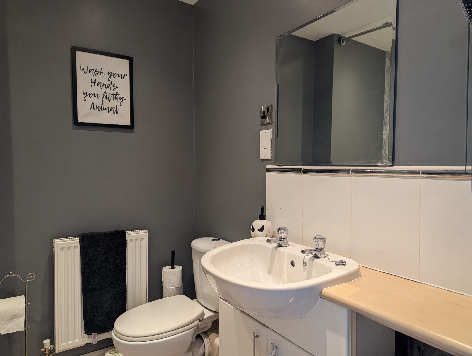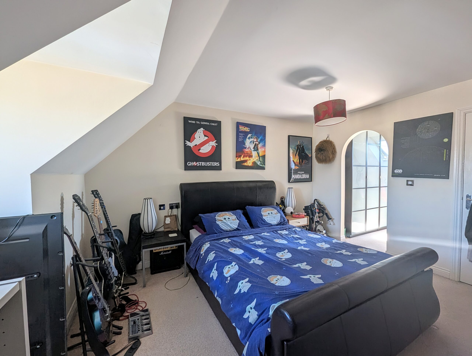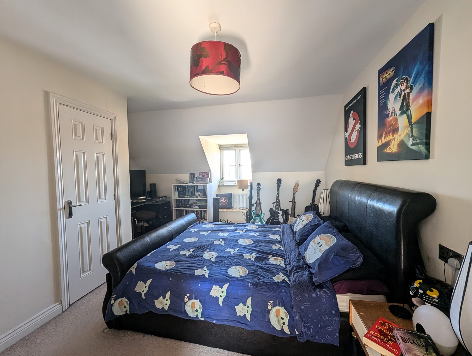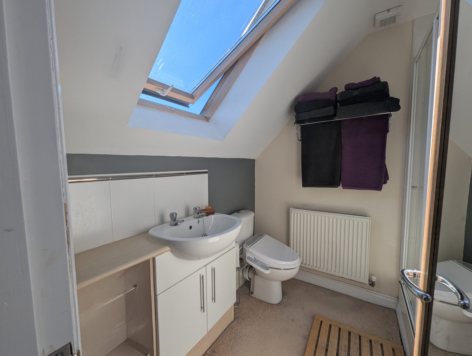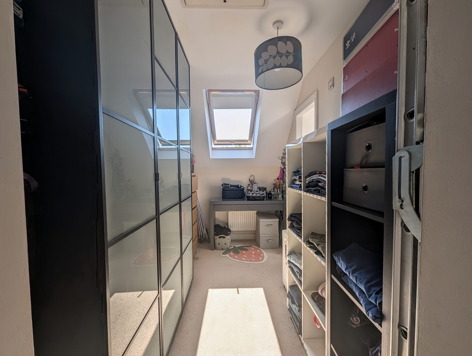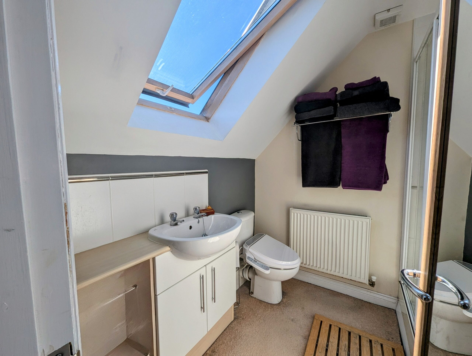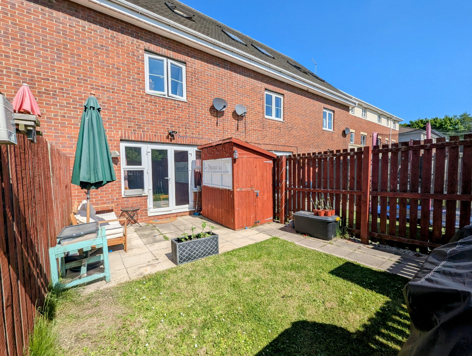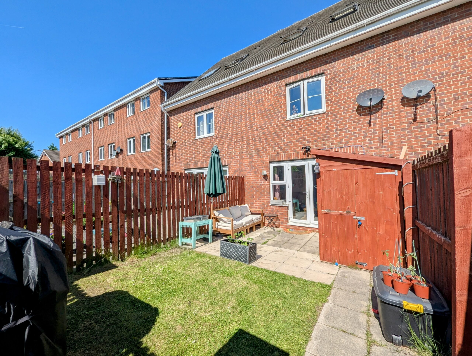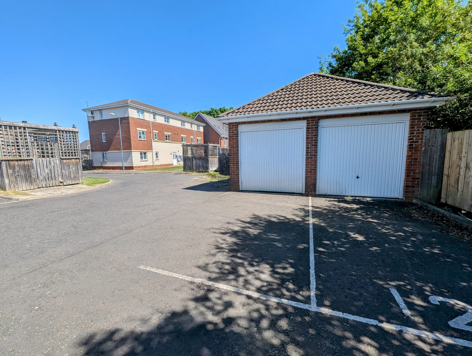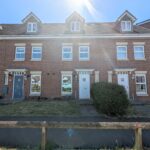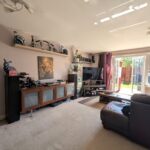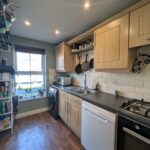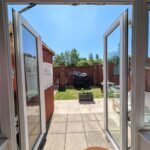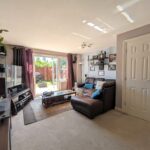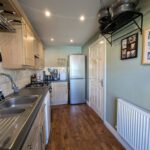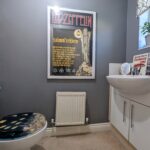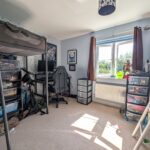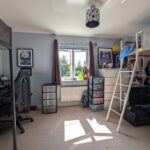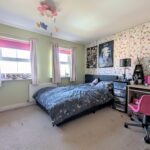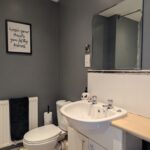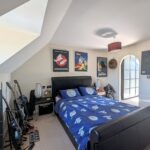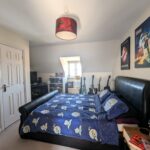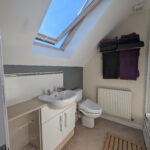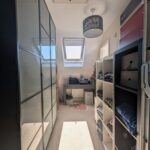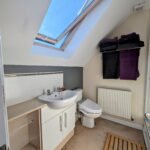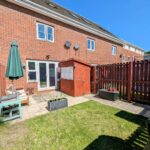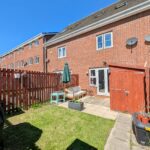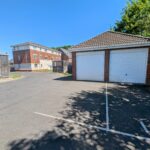Full Details
Nestled in a sought-after neighbourhood, this exquisite 3 Bedroom Mid-Terraced House embodies modern comfort and style. As you enter, you are greeted by a spacious interior boasting a Mid Terraced House layout, which includes three Double Bedrooms, perfect for a growing family. The Master Bedroom features a delightful Dressing Room and an En-Suite, providing a private sanctuary within the home. Practicality meets elegance with the addition of a convenient Downstairs WC, ensuring every need is met.
The property offers ample space spread over three floors, appealing to those seeking a versatile living experience. The South Facing Garden floods the living spaces with natural light and offers a tranquil outdoor escape. To the rear of the property, the Enclosed garden boasts lush turf and a paved patio area, ideal for hosting gatherings or enjoying a moment of solitude. Meanwhile, practicality is enhanced with the inclusion of two allocated parking bays and a Garage, ensuring both convenience and security for your vehicles. This property is not simply a house; it is a perfect family home designed to cater to every aspect of modern living.
Hallway
Via composite door, storage cupboard, radiator and stairs leading to the first floor.
Kitchen 6' 2" x 12' 9" (1.87m x 3.89m)
A range wall and base units with contrasting worksurfaces. Integrated oven, gas hob and extractor hood. Space for fridge freezer and plumbing for washing machine and dishwasher. Spotlights to the ceiling, tiled splashback, vinyl flooring, radiator and UPVC double glazed window.
Living Room 16' 6" x 13' 4" (5.03m x 4.06m)
With storage cupboard, radiator and UPVC French doors leading to the rear garden.
Downstairs W.C 2' 9" x 6' 0" (0.84m x 1.83m)
With low level WC, vanity sink unit with tiled splash back. Vinyl flooring, radiator and UPVC double glazed window.
First Floor Landing 9' 8" x 6' 9" (2.95m x 2.06m)
Bedroom Two 11' 9" x 13' 4" (3.57m x 4.07m)
With radiator and UPVC double glazed window.
Bedroom Three 11' 1" x 13' 3" (3.38m x 4.04m)
Radiator and two UPVC double glazed windows.
Bathroom 6' 3" x 6' 4" (1.90m x 1.94m)
Three piece suite comprising panelled bath with shower over, low level WC and vanity wash hand basin. Partially tiled walls, radiator and extractor.
Second Floor Landing
Bedroom One 14' 10" x 13' 5" (4.51m x 4.08m)
With storage cupboard, radiator, UPVC double glazed dormer window. Leading to dressing room.
Dressing Room 10' 3" x 6' 5" (3.13m x 1.95m)
With fitted wardrobes, radiator, UPVC double glazed Velux window and door leading to the en-suite.
Ensuite 6' 7" x 7' 0" (2.00m x 2.13m)
With walk in shower, low level WC and vanity sink unit. Partially tiled walls, radiator and UPVC double glazed Velux window.
Arrange a viewing
To arrange a viewing for this property, please call us on 0191 9052852, or complete the form below:

