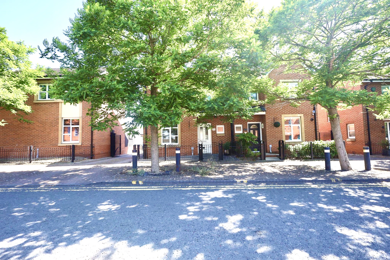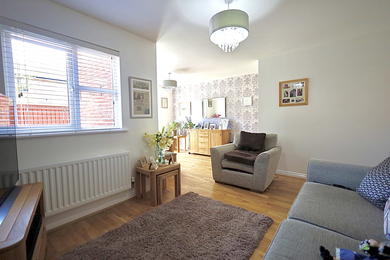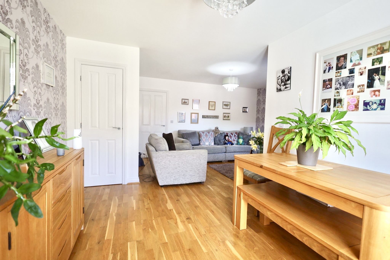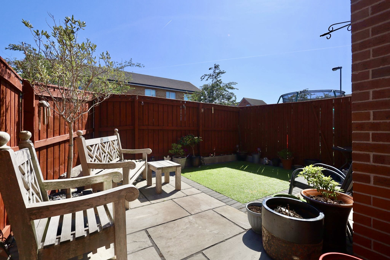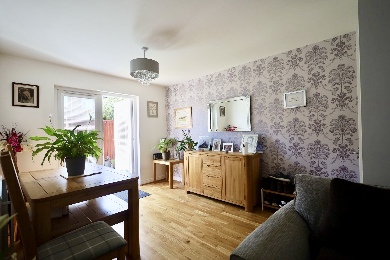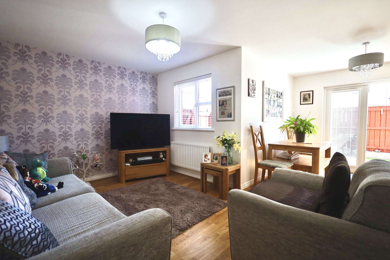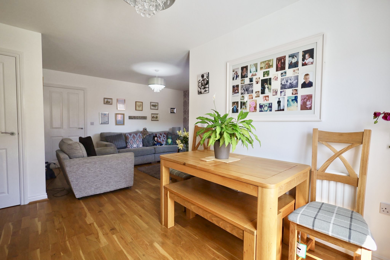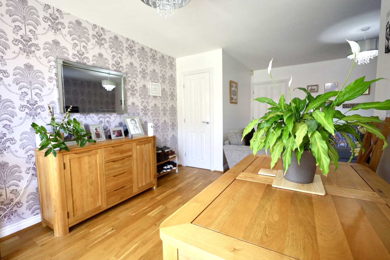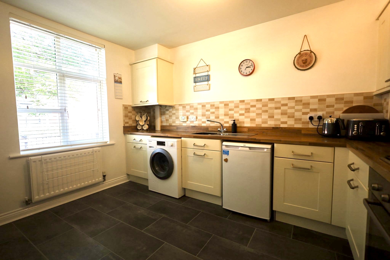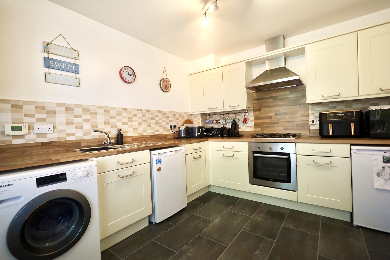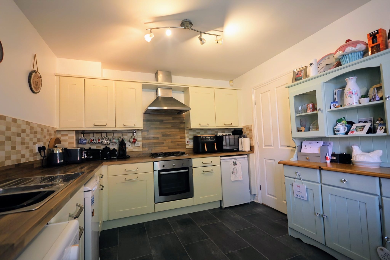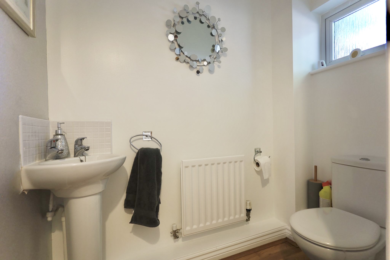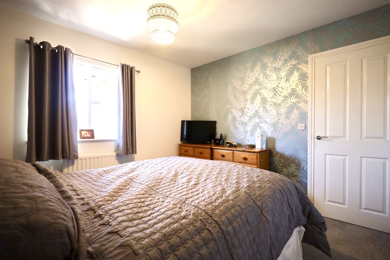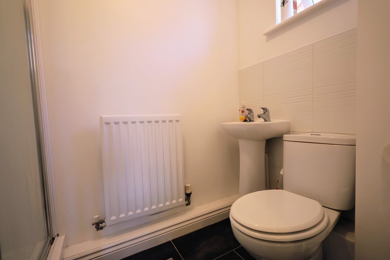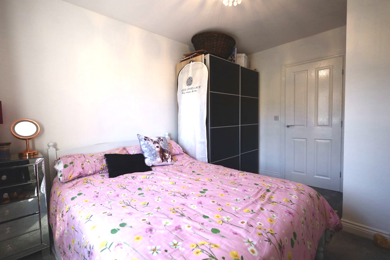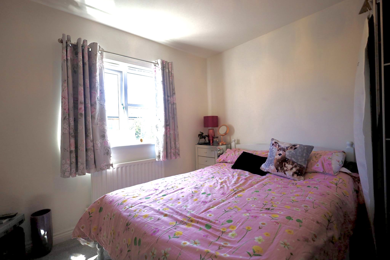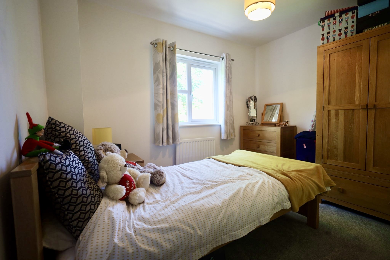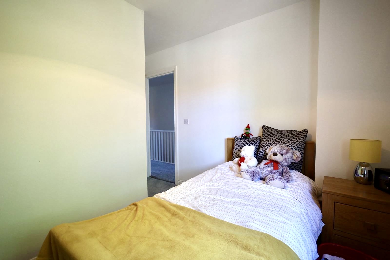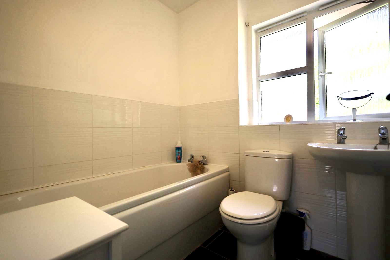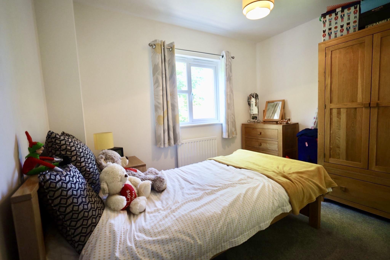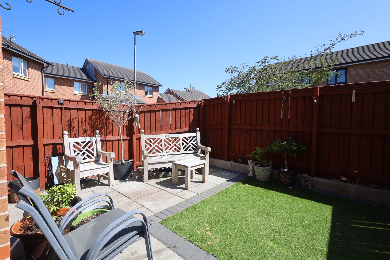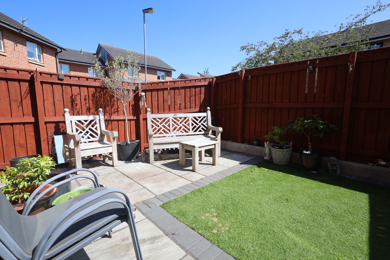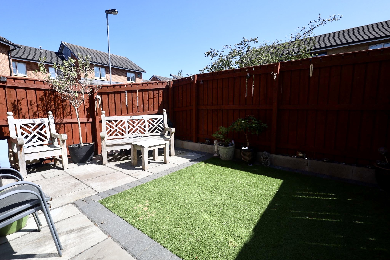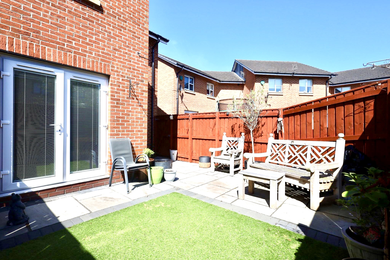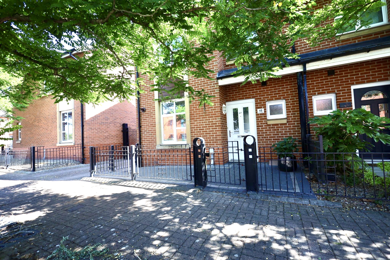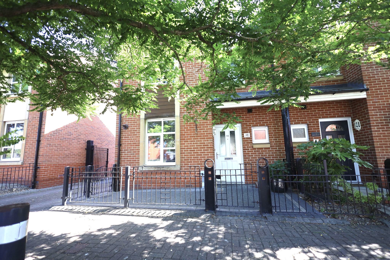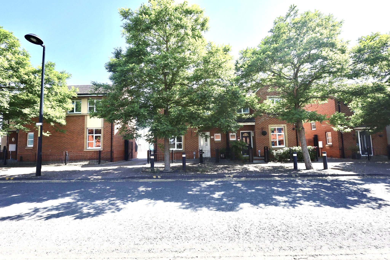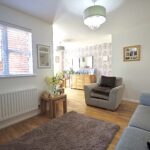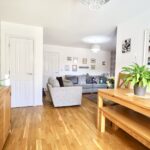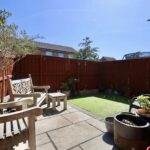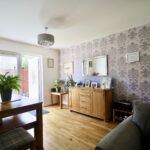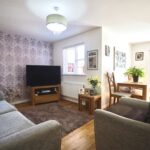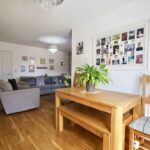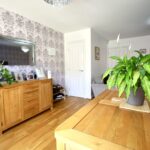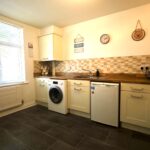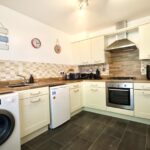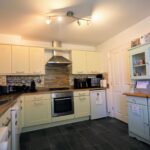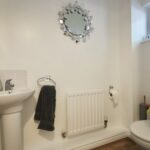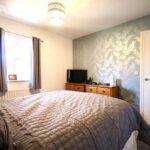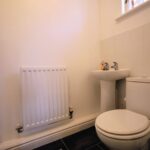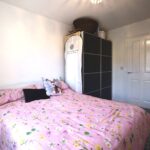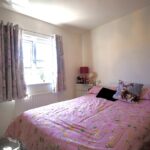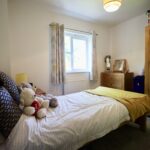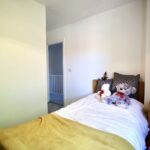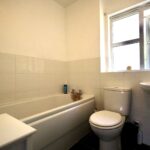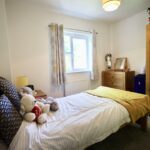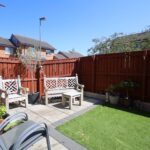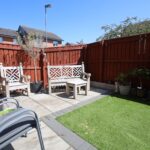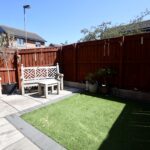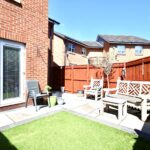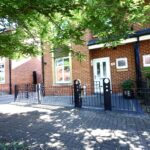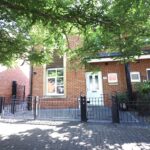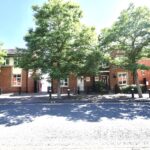Full Details
Nestled in the heart of a sought-after tree lined street sits this charming 3 Bedroom Semi-Detached House, boasting a harmonious blend of modern amenities and cosy living spaces. As you step inside, you are greeted by a spacious kitchen that beckons culinary creativity, leading effortlessly into the inviting lounge diner where cherished memories are waiting to be made. The property features three double bedrooms, ensuring ample space for both rest and relaxation, while the bathroom and en-suite promise both convenience and luxury. Offering a sunny rear garden, perfect for soaking up the sun or hosting outdoor gatherings, this home also boasts allocated parking for added convenience. With its move-in ready status and close proximity to amenities and transport links, this property presents a captivating opportunity for those seeking comfortable and well-connected living.
Step outside into the inviting outdoor space of this property, where the allure of the enclosed rear garden beckons for tranquil moments and lively gatherings alike. The garden is a delightful retreat, featuring artificial turf that remains lush and green all year round, a charming patio area ideal for alfresco dining or simply unwinding, and a convenient outside tap for various gardening needs. Additionally, the property offers an allocated parking bay located to the rear, ensuring convenience and peace of mind for residents with vehicles. Whether you choose to bask in the sun-kissed garden oasis or park securely in your reserved spot, this property's exterior space is designed to enhance your lifestyle and provide a sanctuary of comfort. Don't miss the chance to make this beautiful house your home, where indoor comfort and outdoor charm come together seamlessly to offer a truly idyllic living experience.
Hallway 9' 9" x 3' 8" (2.98m x 1.11m)
Via composite door, solid oak flooring, radiator and stairs leading to the first floor.
Kitchen 12' 0" x 10' 0" (3.66m x 3.06m)
A range of wall and base units with contrasting work surfaces. Integrated oven, gas hob and extractor hood. Space for fridge, freezer and plumbing for washing machine. Tiled splashback and flooring, radiator and UPVC double glazed window.
Lounge/Diner 19' 4" x 17' 7" (5.90m x 5.35m)
With solid oak flooring, storage cupboard, two radiators, UPVC double glazed window and French doors leading to the rear garden.
WC 6' 2" x 3' 5" (1.88m x 1.03m)
Low level WC, corner sink with tiled splashback, solid oak flooring, radiator and UPVC double glazed window.
First Floor Landing 10' 5" x 9' 9" (3.18m x 2.96m)
With storage cupboard and loft access.
Bedroom One 10' 6" x 10' 7" (3.21m x 3.23m)
With radiator, UPVC double glazed window and door leading to the en-suite.
En-Suite 4' 9" x 3' 10" (1.46m x 1.18m)
Walk- in shower, low level WC and pedestal sink. Partially tiled wall and flooring, radiator and UPVC double glazed window.
Bedroom Two 9' 10" x 12' 5" (2.99m x 3.78m)
With radiator and UPVC double glazed window.
Bedroom Three 11' 10" x 10' 6" (3.61m x 3.21m)
With radiator and UPVC double glazed window.
Bathroom 6' 8" x 6' 3" (2.04m x 1.90m)
Three piece suite comprising panelled bath, low level WC and pedestal sink. Partially tiled walls and flooring, radiator and UPVC double glazed window.
Arrange a viewing
To arrange a viewing for this property, please call us on 0191 9052852, or complete the form below:

