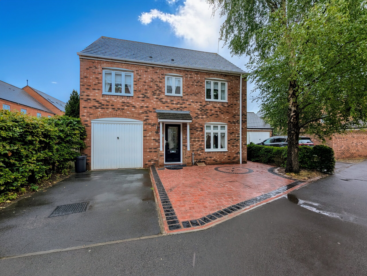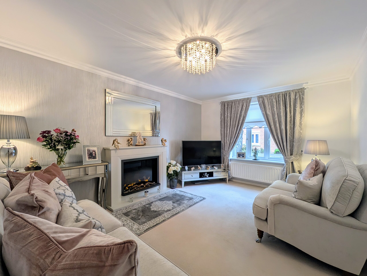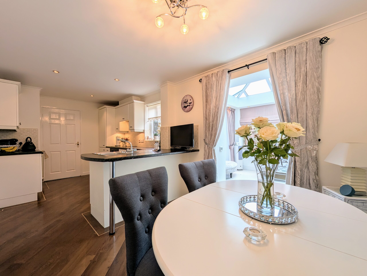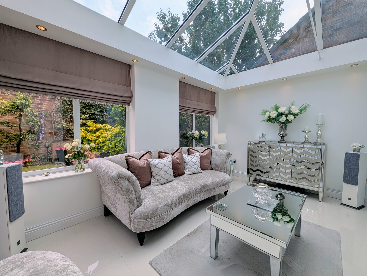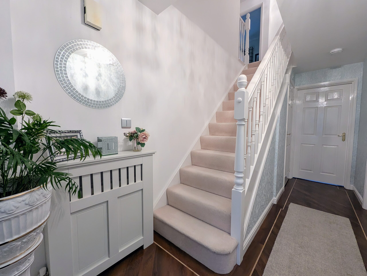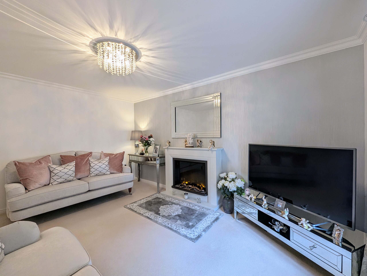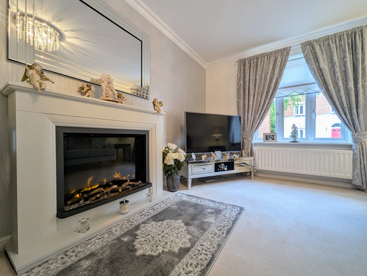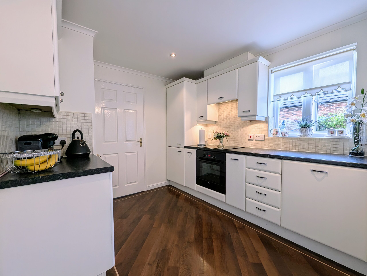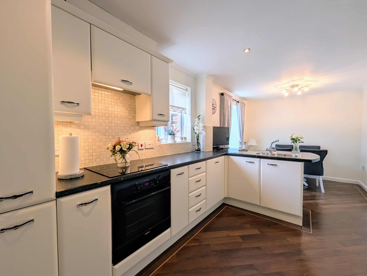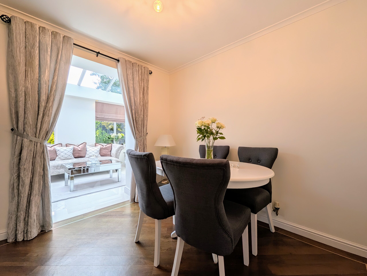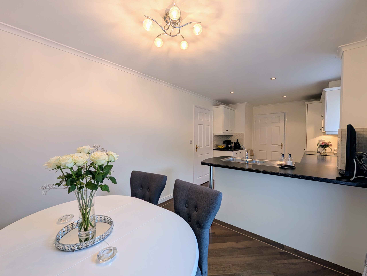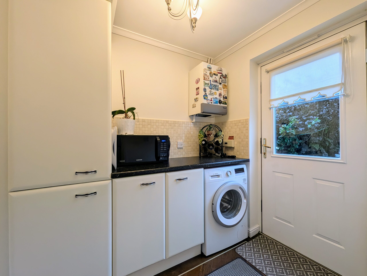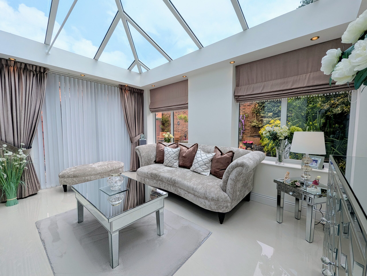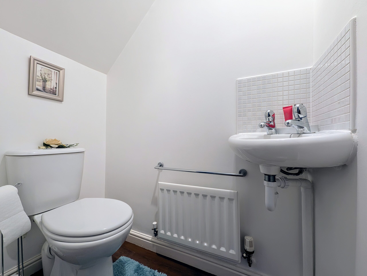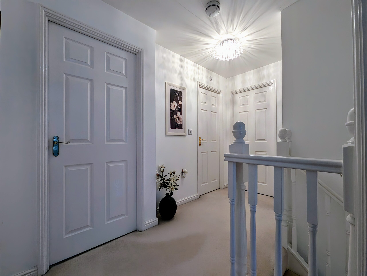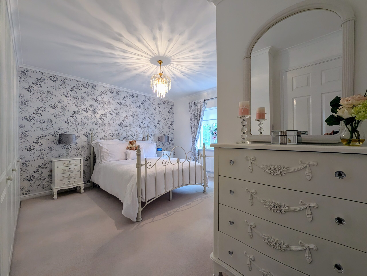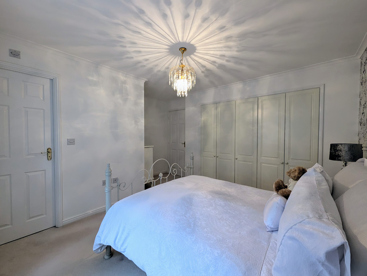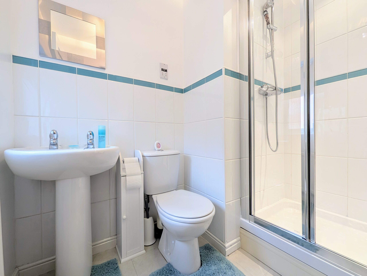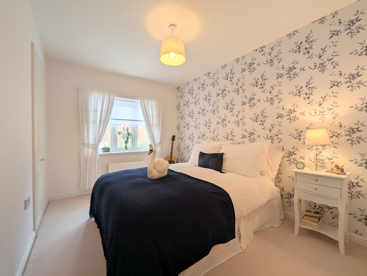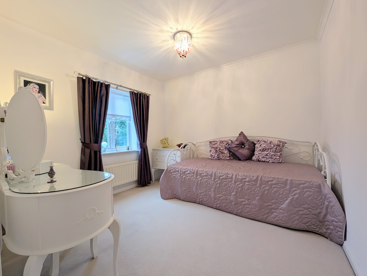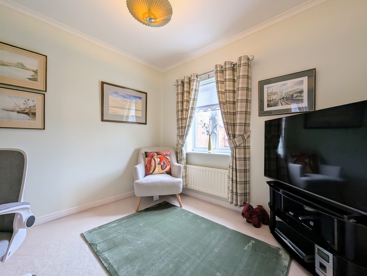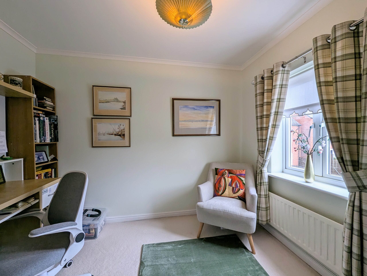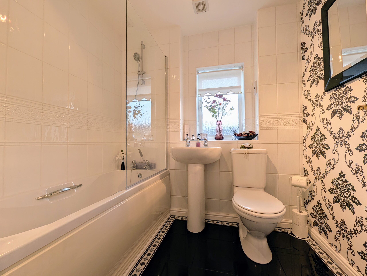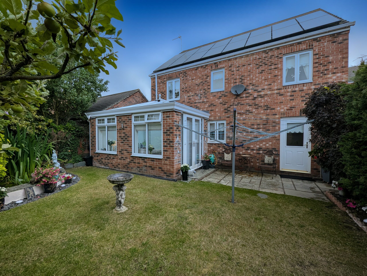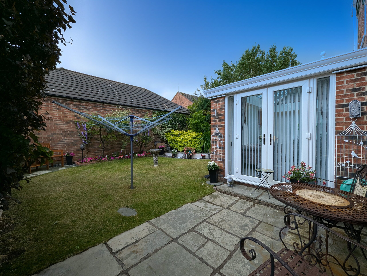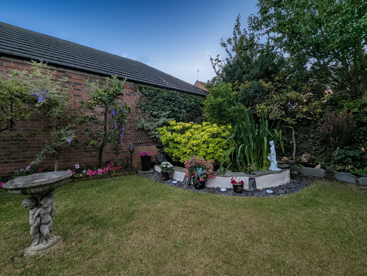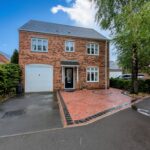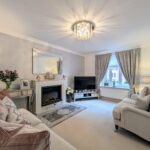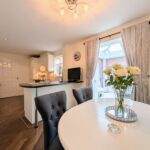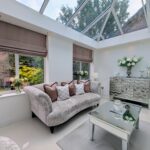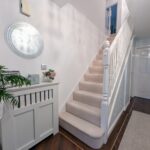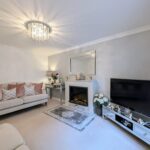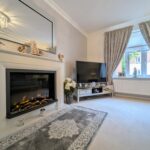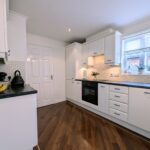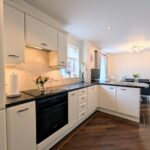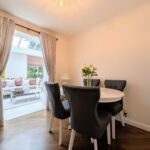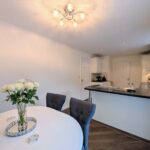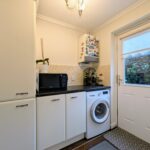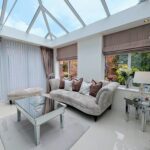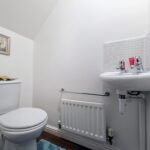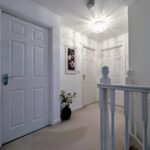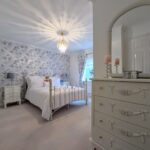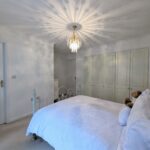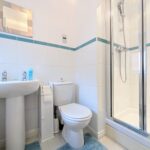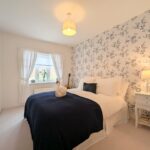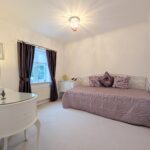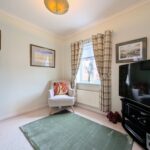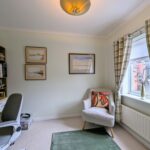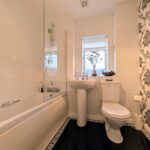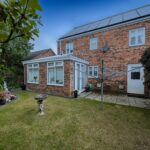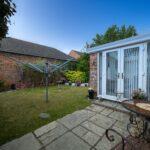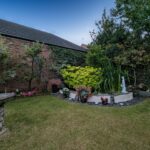Full Details
Situated in the highly sought-after area of Hebburn, this beautifully presented four bedroom detached home offers spacious and versatile living, perfect for modern family life.
Upon entering, you are welcomed into a bright and airy hallway leading to the open-plan kitchen and dining area, ideal for both everyday living and entertaining. The heart of the home extends into a stylish sun room with a striking lantern roof, flooding the space with natural light and offering views over the beautifully landscaped gardens.
The property also benefits from a practical utility room, a garage and driveway providing ample off-street parking, and an array of well-proportioned rooms. Bedroom one boasts a private En-suite, complementing three further generous bedrooms and a modern family bathroom.
Externally, the property is surrounded by well-maintained gardens, offering a perfect retreat for relaxation or entertaining guests.
Hallway 15' 1" x 6' 0" (4.59m x 1.82m)
With spotlights to the ceiling, double radiator, Karndean flooring and stairs to first floor.
Lounge 14' 3" x 10' 4" (4.34m x 3.14m)
With UPVC double glazed window, double radiator and electric wall mounted fireplace.
Kitchen / Diner 20' 1" x 9' 0" (6.12m x 2.75m)
Open plan kitchen and dining area, with spotlights to the ceiling. Kitchen with range of wall and base units, with integrated appliances including electric oven, hob and fridge / freezer. Karndean flooring throughout and access to sun room.
Sun room 9' 7" x 14' 6" (2.91m x 4.42m)
With UPVC double glazed windows and doors to the rear garden. Lantern roof and spotlights. Tiled flooring and door leading to outside bike shed.
Utility room 7' 3" x 5' 0" (2.22m x 1.53m)
With spotlights to ceiling, built in cupboards for additional storage and plumbing for a washing machine. Door leading to garage as well as rear garden.
Landing 10' 4" x 5' 9" (3.14m x 1.75m)
With loft access, via a pull down ladder and access to all rooms on the first floor.
Bedroom One 13' 9" x 12' 6" (4.19m x 3.80m)
With UPVC double glazed window and double radiator. Fitted wardrobes for additional storage and access to the En-suite.
En-suite 4' 1" x 6' 8" (1.25m x 2.04m)
With UPVC double glazed window and single radiator. Walk in shower with glass screen, wash basin and WC.
Bedroom Two 11' 2" x 8' 3" (3.40m x 2.52m)
With UPVC double glazed window, double radiator and built in cupboard for additional storage.
Bedroom Three 9' 6" x 9' 11" (2.90m x 3.02m)
With UPVC double glazed window and double radiator.
Bedroom Four 9' 4" x 7' 11" (2.85m x 2.42m)
With UPVC double glazed window and double radiator.
Arrange a viewing
To arrange a viewing for this property, please call us on 0191 9052852, or complete the form below:

