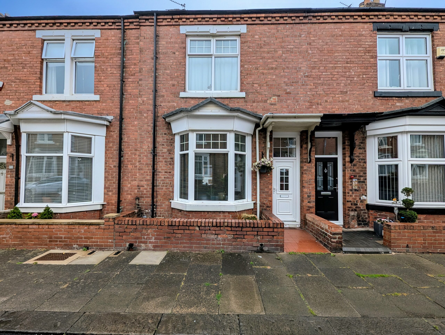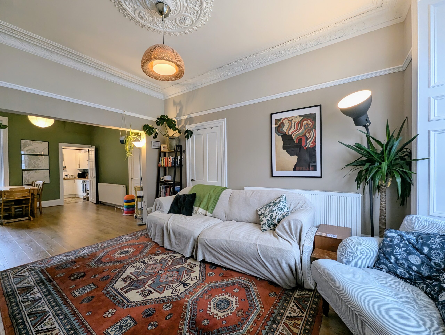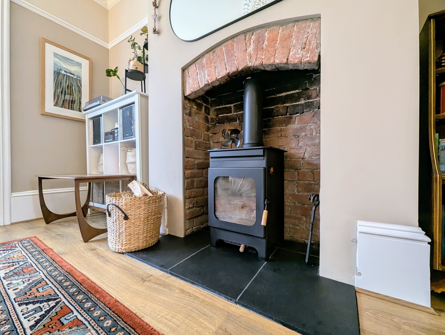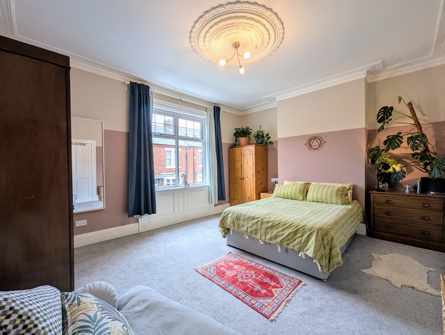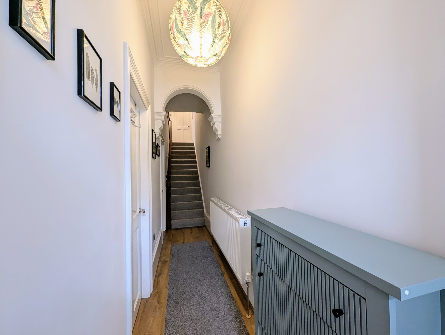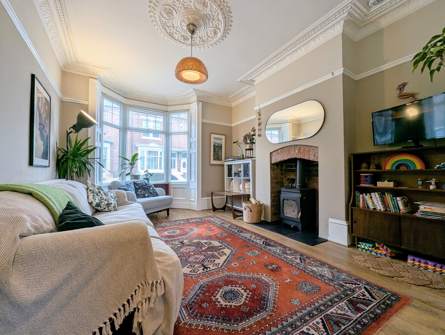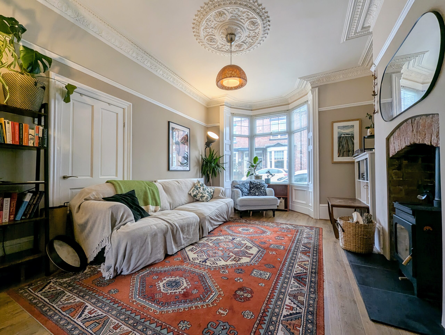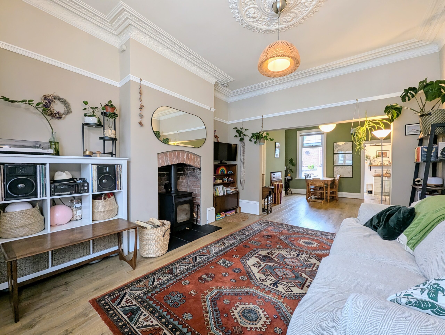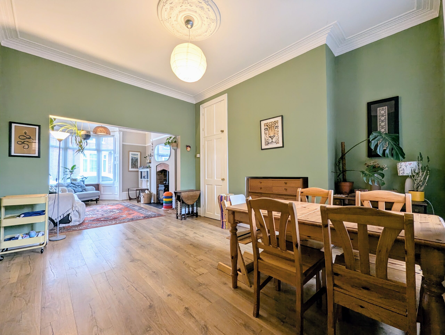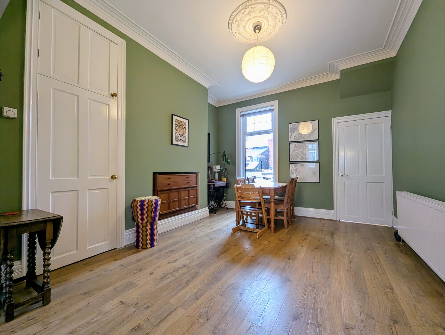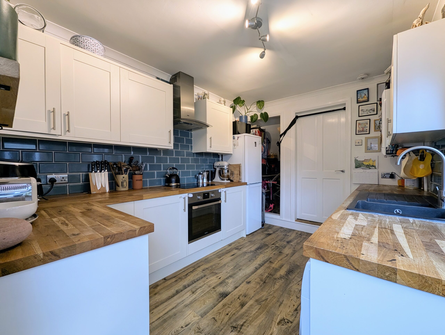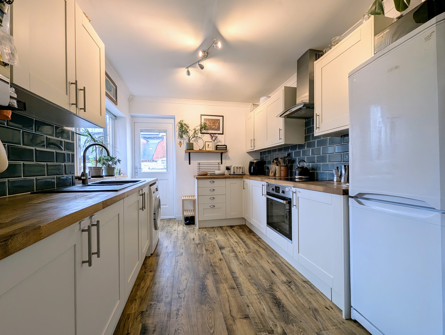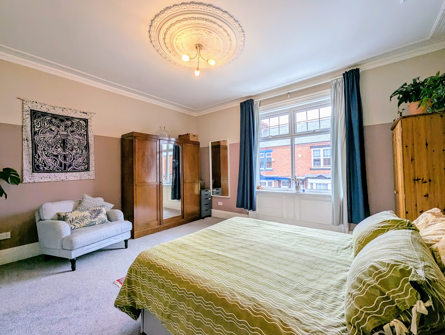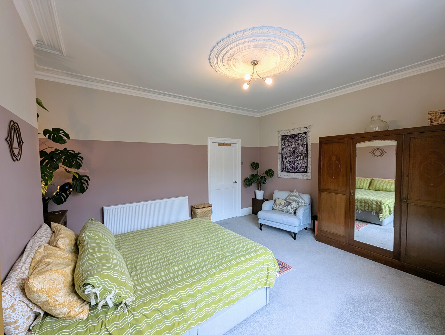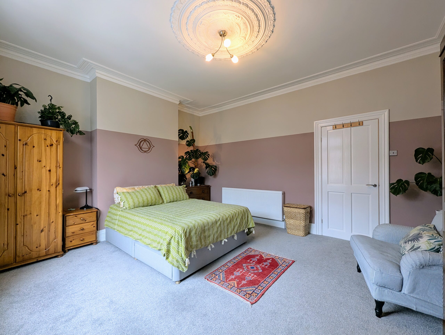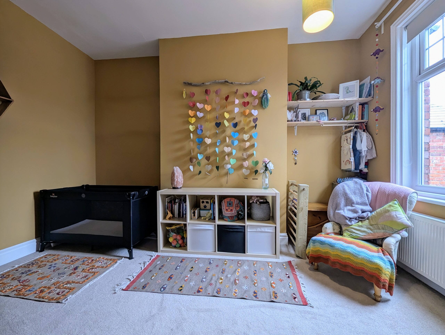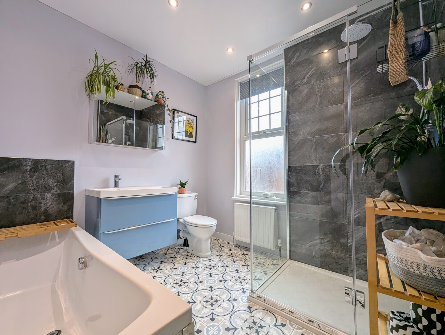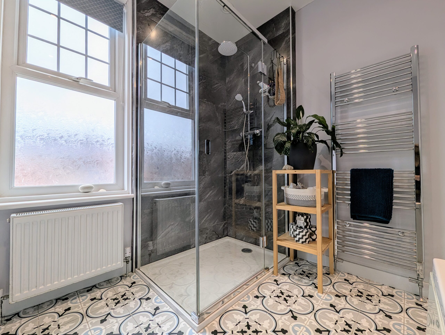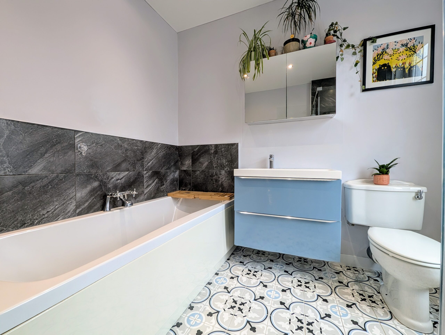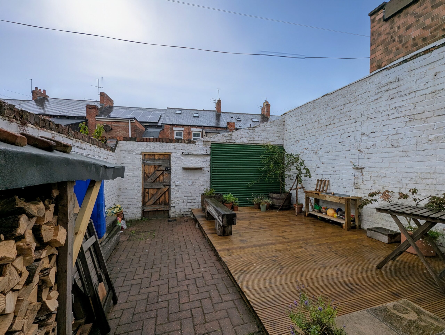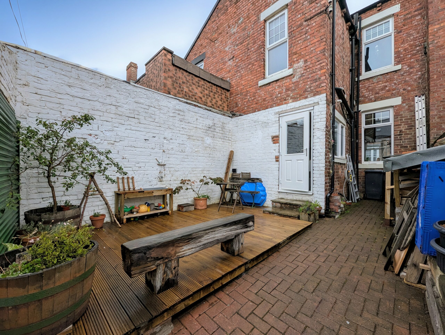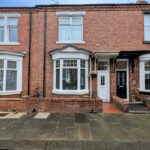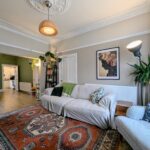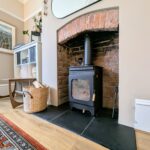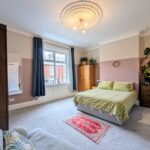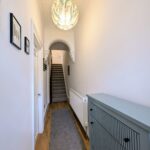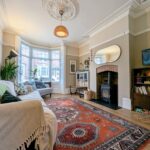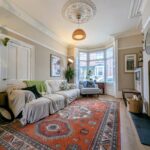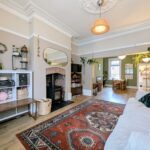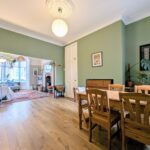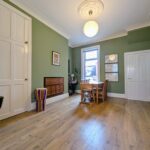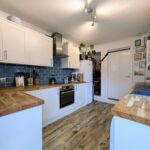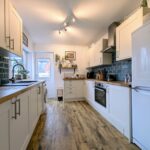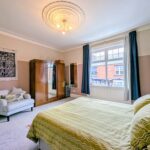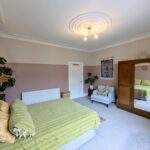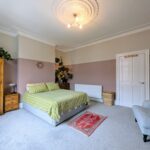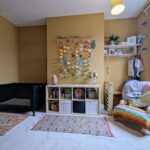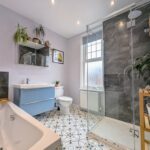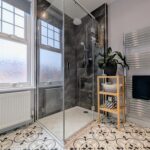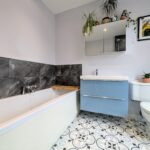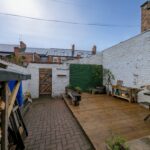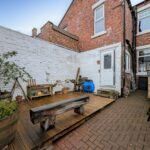Full Details
Charming Two-Bedroom Terraced Home in a Popular South Shields Location – Ideal for First-Time Buyers or Downsizers.
This beautifully maintained two-bedroom terraced house blends traditional charm with modern convenience. From its tasteful décor to its original period features, this home is perfect for first-time buyers looking to step onto the property ladder or those seeking to downsize without compromising on style or space.
As you enter, you’re greeted by a welcoming hallway that leads into a stunning open-plan lounge and dining area — a versatile space that’s perfect for both relaxing and entertaining. The focal point of the room is the log-burning stove, creating a cosy and inviting atmosphere that makes this house feel like home. High ceilings, decorative cornicing, and original features add character and elegance throughout the property.
The well appointed kitchen, located to the rear of the property, offers plenty of storage and workspace, while large windows fill the room with natural light. Upstairs, you’ll find two well-proportioned bedrooms, both decorated in neutral tones. The bathroom is finished to a high standard, with bath and separate shower, combining traditional touches with contemporary fittings.
Located close to local shops, cafes, schools, and excellent transport links, this property is perfectly positioned to enjoy all that South Shields has to offer, including beautiful beaches, scenic parks, and a vibrant community atmosphere.
This delightful home is ready to move straight into and must be viewed to fully appreciate the blend of character, comfort, and convenience on offer.
Hallway
With wood effect laminate flooring leading to stairs to first floor. Double radiator and coving to the ceiling.
Lounge 15' 4" x 12' 5" (4.67m x 3.78m)
With original coving to the ceiling, UPVC double glazed window and double radiator. Log burning stove and open plan to the dining room.
Dining Room 13' 11" x 12' 6" (4.25m x 3.82m)
With UPVC double glazed window to the rear yard, double radiator and cupboard for additional storage.
Kitchen 12' 0" x 8' 10" (3.66m x 2.68m)
With UPVC double glazed window and door to the rear yard, a range of wall and base units, oak worktops and tiled splash backs. Integrated appliances include electric oven and hob and washing machine. Alcove cupboard space for additional storage.
Bedroom One 16' 2" x 13' 11" (4.94m x 4.25m)
With UPVC double glazed window to the front of the property, original coving to the ceiling and double radiator.
Bedroom Two 14' 0" x 9' 10" (4.27m x 3.00m)
With UPVC double glazed window and double radiator.
Bathroom 8' 11" x 8' 7" (2.73m x 2.61m)
With UPVC double glazed window, single radiator and heated towel rail. Bath and separate walk in shower with glass screen, floating sink with storage underneath and WC.
Arrange a viewing
To arrange a viewing for this property, please call us on 0191 9052852, or complete the form below:

