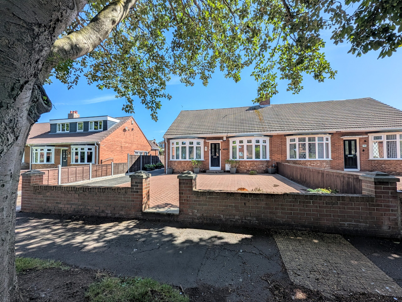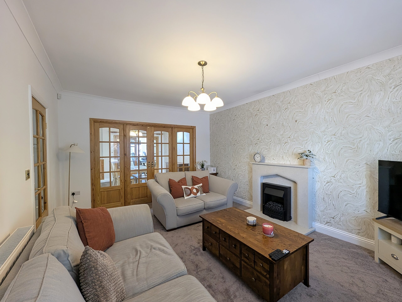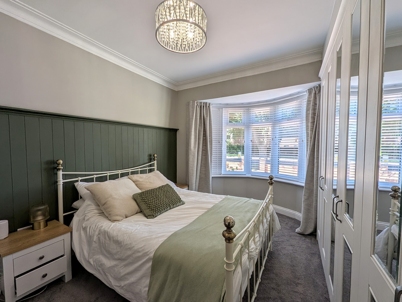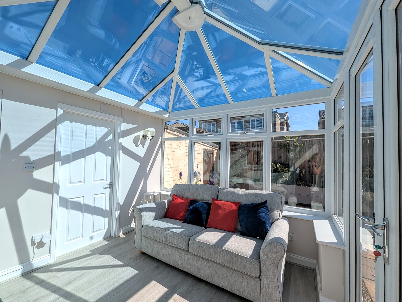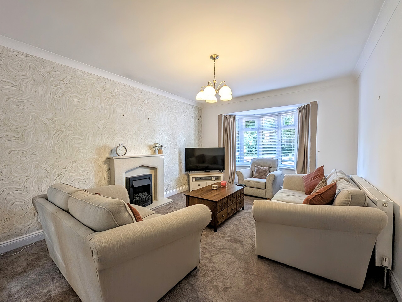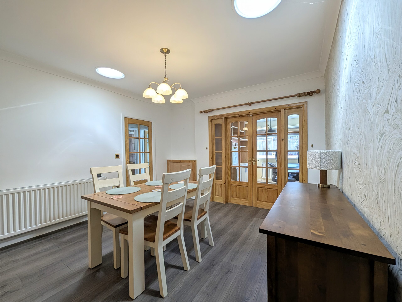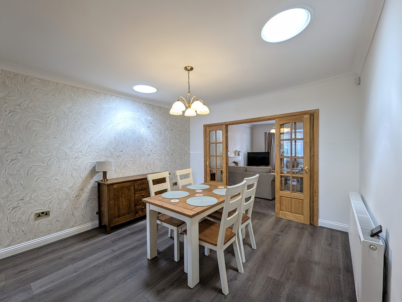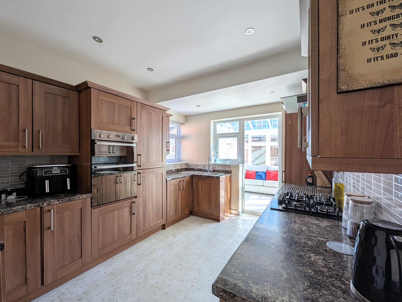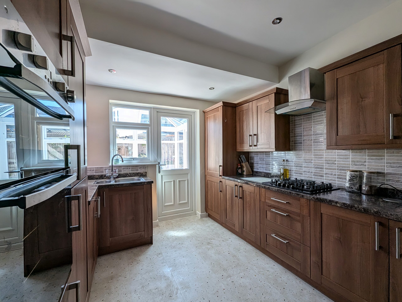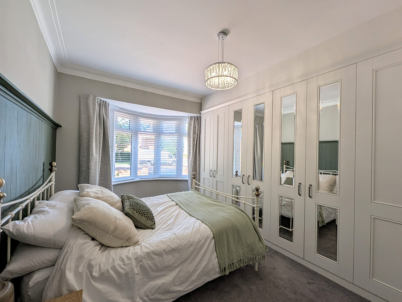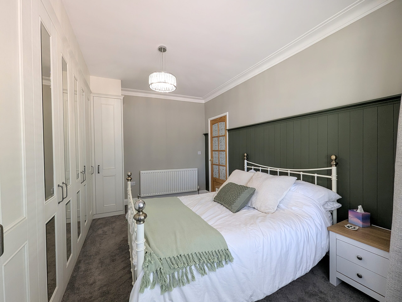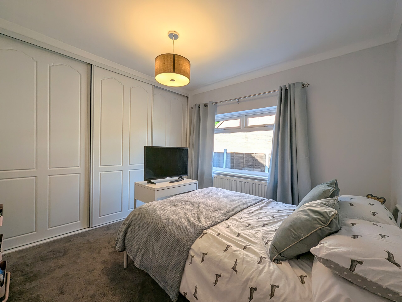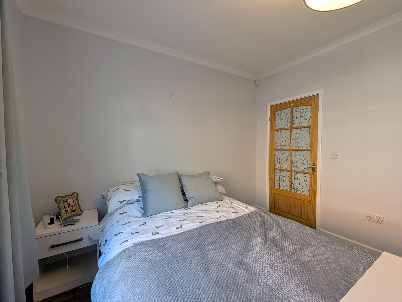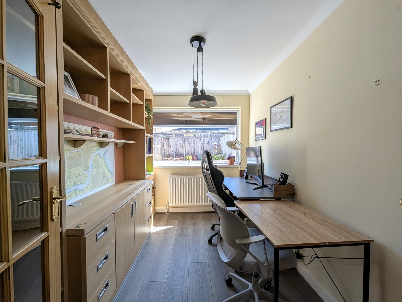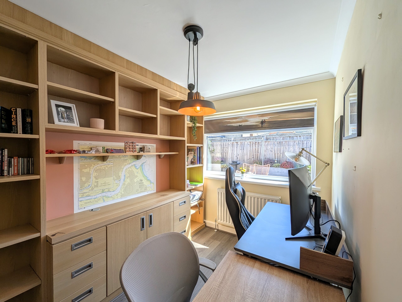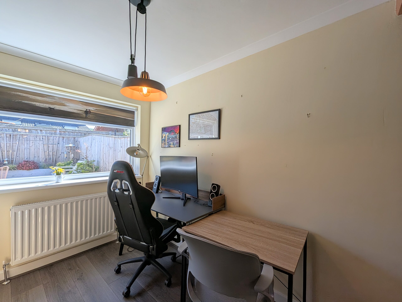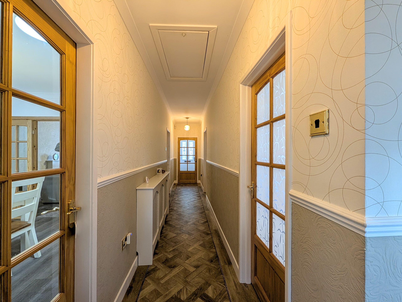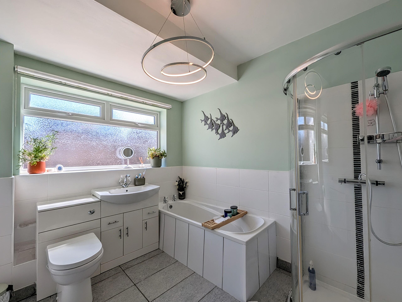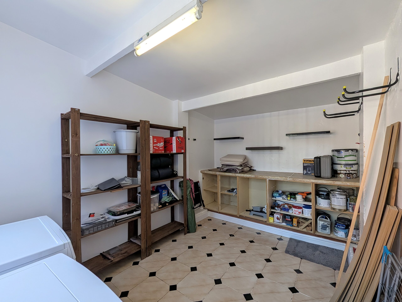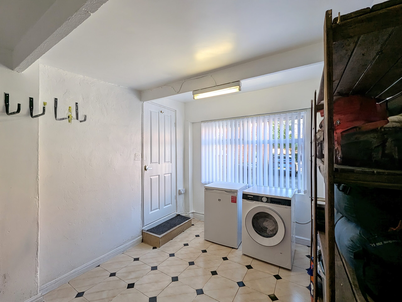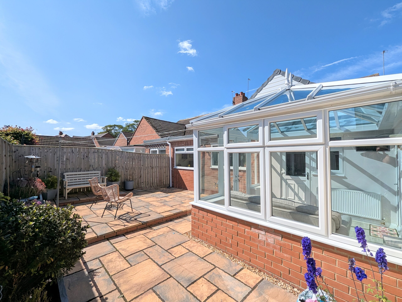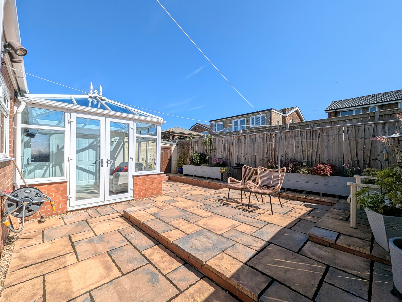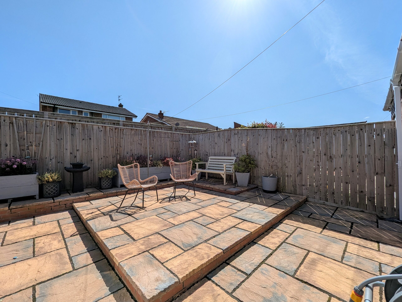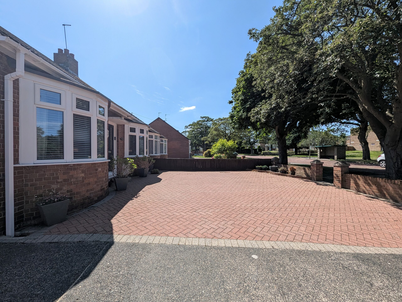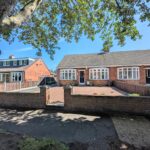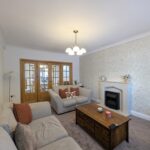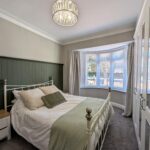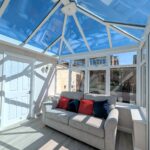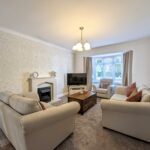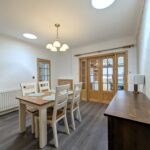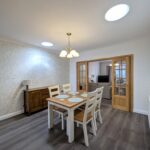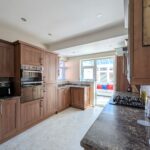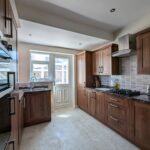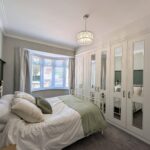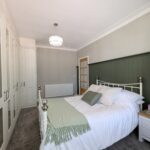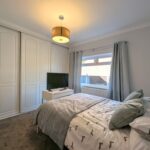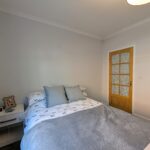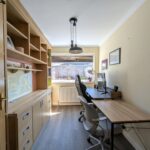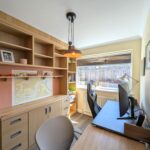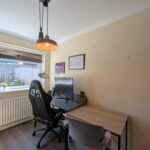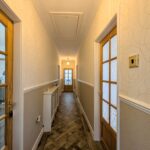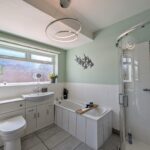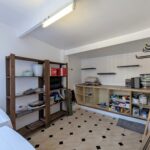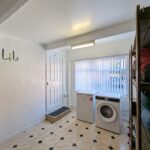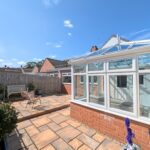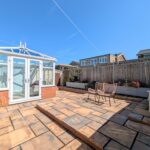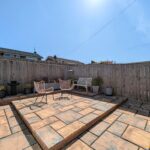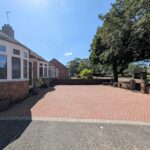Full Details
Nestled in a sought-after neighbourhood, this charming 2 Bedroom double fronted Semi-Detached Bungalow offers a blend of modern comfort and traditional allure. Boasting a versatile layout, the property comprises two/three bedrooms alongside two reception rooms, providing ample space for both relaxation and entertainment. Step into the integrated kitchen equipped with sleek countertops and contemporary appliances, ideal for culinary enthusiasts and casual dining alike. The property further features a spacious bathroom and a sunlit conservatory, creating a serene environment to unwind and soak in the picturesque garden views. Embodying convenience, this semi-detached bungalow comes complete with a sunny rear garden and a driveway accommodating multiple vehicles, ensuring practicality and easy access.
Stepping into the beautifully curated outdoor space, the property unfolds into an enclosed paved rear garden, enveloped by mature plantings that evoke tranquillity and privacy. Effortlessly combining form and function, the garden also hosts an outdoor tap and a brick-built outbuilding, perfect for storing gardening essentials or leisure equipment. A block-paved driveway provides additional convenience, offering ample parking space for multiple vehicles and guests. Situated within proximity to transport links and local amenities, this residence epitomises the appeal of suburban living while maintaining accessibility to urban conveniences. Magnificently blending indoor elegance with outdoor charm, this property presents a rare opportunity for those seeking a harmonious lifestyle in a well-appointed setting.
Vestibule 2' 11" x 3' 8" (0.89m x 1.12m)
Via composite door, coving to the ceiling and door leading to the hallway.
Hallway 25' 4" x 4' 6" (7.71m x 1.36m)
With dado rail, parquet flooring, radiator and access to the loft via ladder.
Lounge 15' 4" x 12' 0" (4.67m x 3.67m)
With coving to the ceiling, electric fire with surround, radiator, glazed doors leading to the dining room and UPVC triple glazed bay window with venetian blinds.
Dining Room 11' 11" x 13' 1" (3.63m x 3.98m)
With coving to the ceiling, laminate flooring, radiator, two skylights and glazed doors leading to the office/third bedroom.
Office/Bedroom Three 9' 10" x 7' 3" (2.99m x 2.20m)
With coving to the ceiling, bespoke units and shelving, laminate flooring, radiator and UPVC double glazed window over looking the rear garden.
Kitchen 12' 10" x 9' 7" (3.91m x 2.92m)
A range of wall and base units with contrasting worksurfaces and pop up electrical socket. Integrated double oven, gas hob and extractor hood. Integrated fridge freezer and washing machine. Spotlights to the ceiling, laminate flooring, radiator, UPVC double glazed window and door leading to the conservatory.
Conservatory 9' 5" x 9' 10" (2.88m x 3.00m)
With laminate flooring, radiator, UPVC double glazed windows, and doors leading to utility room, rear garden and driveway.
Utility 12' 6" x 8' 3" (3.80m x 2.51m)
Access via conservatory, tiled flooring, open storage units and UPVC double glazed window.
Bedroom One 15' 5" x 8' 4" (4.70m x 2.54m)
With coving to the ceiling, fitted robes, feature panelling to the walls, radiator and UPVC triple glazed bay window with venetian blinds.
Bedroom Two 10' 6" x 10' 4" (3.19m x 3.16m)
With coving to the ceiling, fitted sliding wardrobes, radiator and UPVC double glazed window.
Bathroom 9' 3" x 7' 10" (2.81m x 2.40m)
Four piece suite comprising panelled bath, shower cubicle, low leve WC with vanity sink unit with mixer tap. Partially tiled walls and tiling to the floor, radiator and UPVC double glazed window.
Arrange a viewing
To arrange a viewing for this property, please call us on 0191 9052852, or complete the form below:

