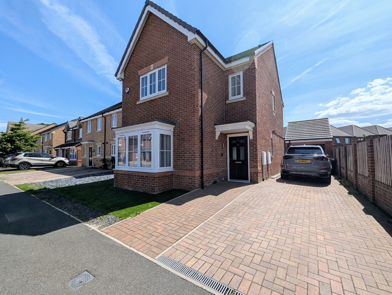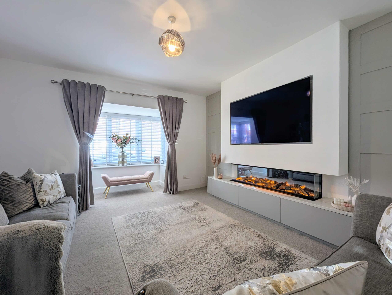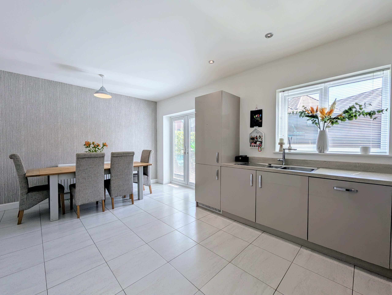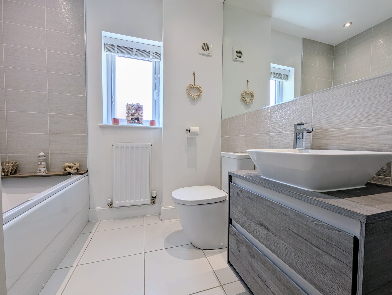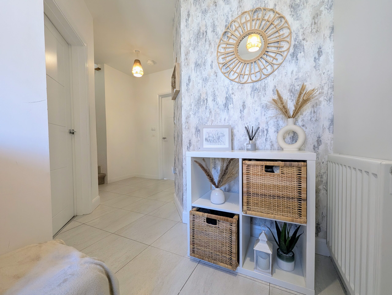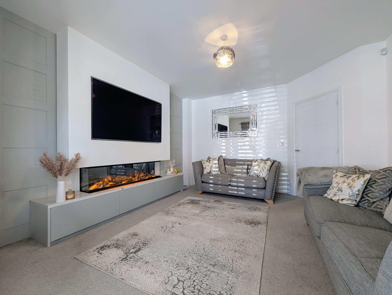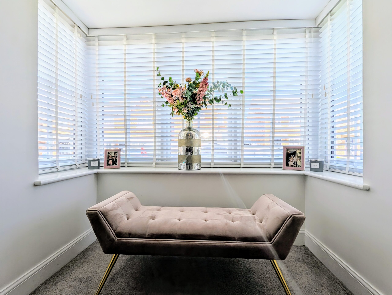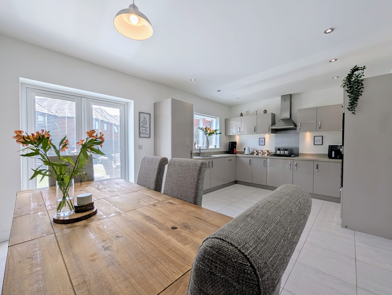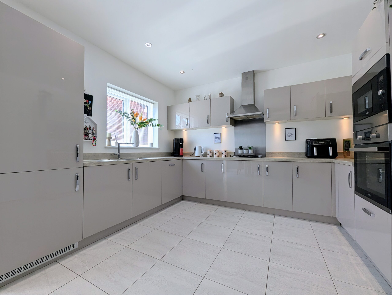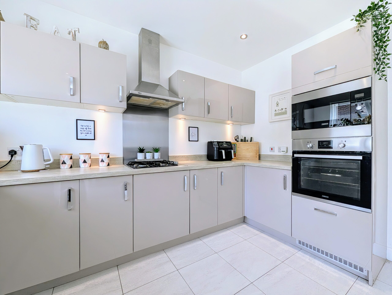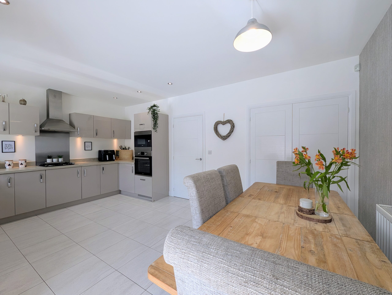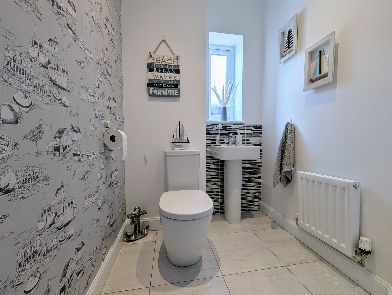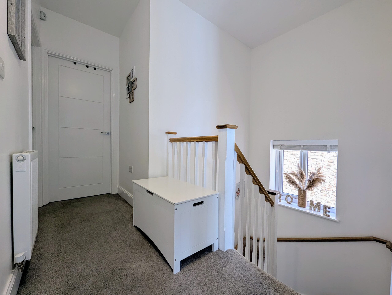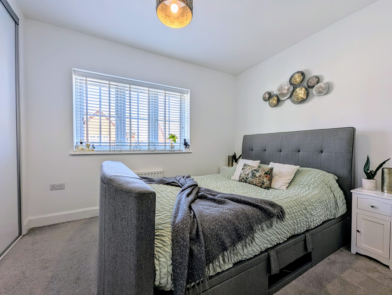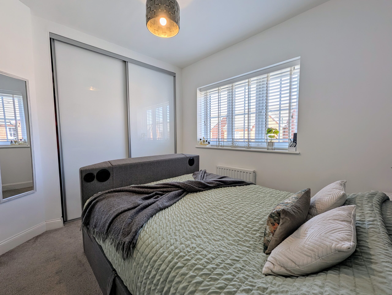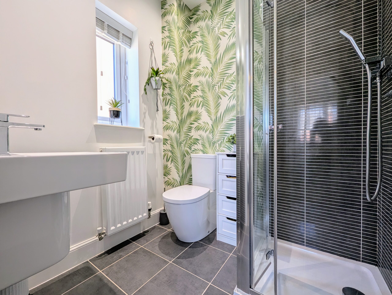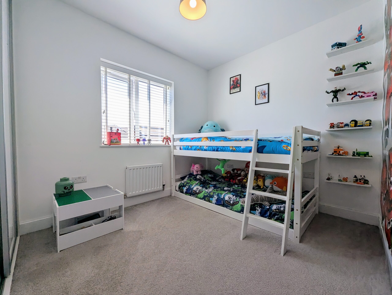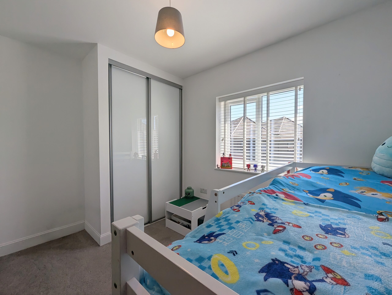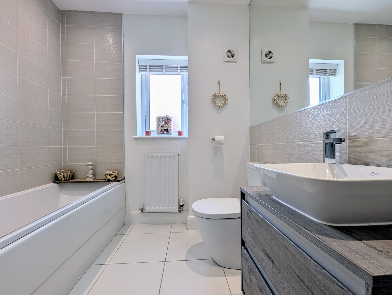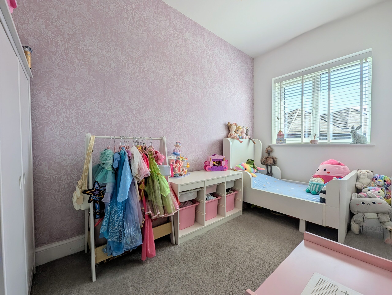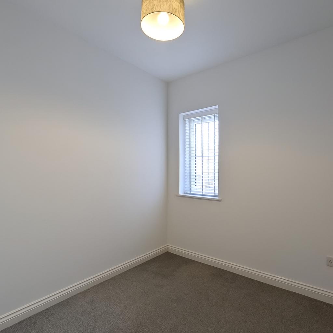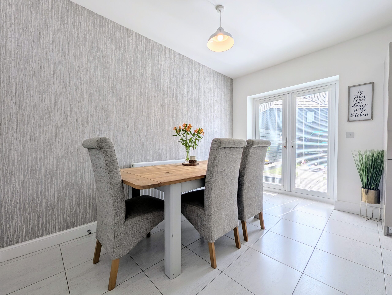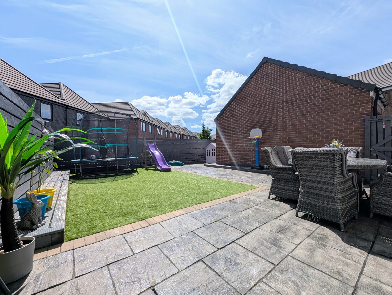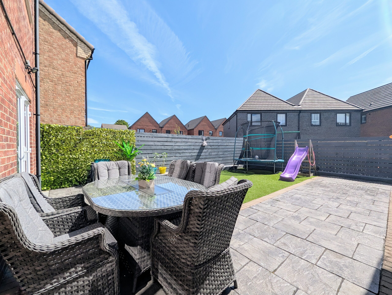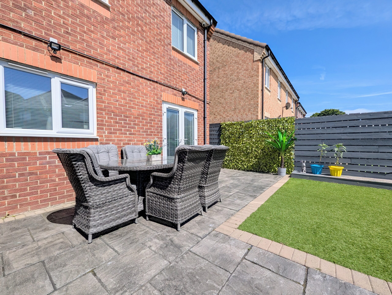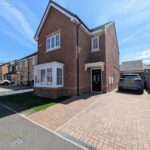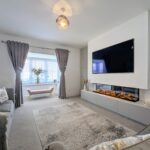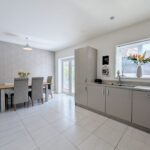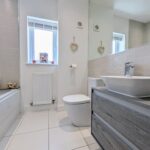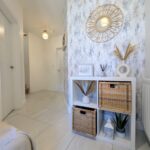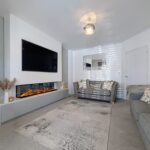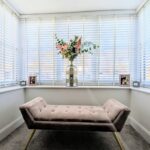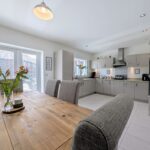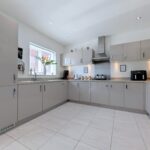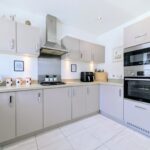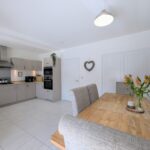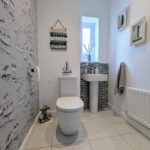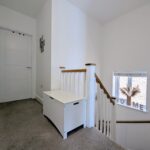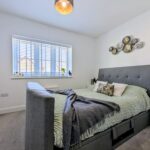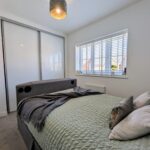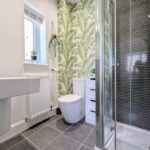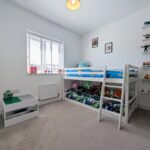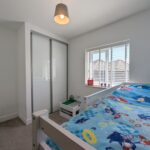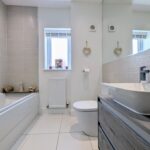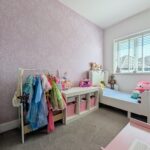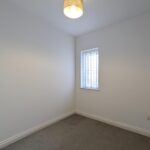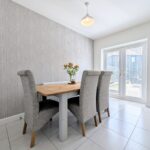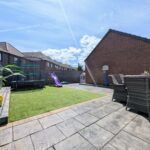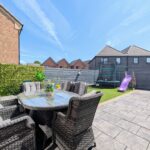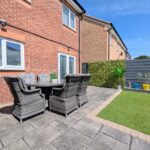Full Details
Situated on the highly sought-after Chaffinch Drive, in the ever-popular residential area of Hebburn, this beautifully presented four-bedroom detached family home offers spacious and stylish living throughout.
The ground floor features a bright and airy lounge, perfect for relaxing or entertaining guests. To the rear of the home is a generous open-plan kitchen and dining area, offering ample space for family meals or social gatherings. The modern kitchen is fitted with contemporary units, integrated appliances, and provides direct access to the rear garden through French patio doors, enhancing indoor-outdoor living. A convenient downstairs WC adds further practicality.
Upstairs, the property offers four well-proportioned bedrooms. Bedroom one benefits from its own private en-suite shower room, while the remaining three bedrooms are served by a stylish family bathroom. All bedrooms are tastefully decorated and offer plenty of natural light.
Externally, the property boasts a well-maintained rear garden – ideal for children, pets, or alfresco dining in the warmer months. The front of the property offers both a driveway for off-street parking and a garage, providing excellent storage or additional parking options.
Located close to local amenities, well-regarded schools, public transport links, and major road networks, this home is perfectly placed for families and commuters alike.
Hallway
Via composite door to hallway, stairs to first floor. Double radiator and tiled flooring.
Lounge 14' 6" x 18' 1" (4.41m x 5.52m)
UPVC double glazed bay window, media wall with electric feature fireplace and storage units. Double radiator and decorative panelling to the walls.
Kitchen / Diner 11' 10" x 17' 9" (3.60m x 5.41m)
Range of high gloss wall and base units with Granite worktops. Integrated appliances including, electric oven and microwave, gas hob, fridge/ freezer, dishwasher and washing machine. UPVC double glazed window and French doors to rear garden.
Downstairs WC 4' 11" x 4' 11" (1.49m x 1.51m)
UPVC double glazed window and double radiator. Wash basin, WC and tiled flooring.
First Floor Landing 13' 2" x 9' 5" (4.01m x 2.86m)
With loft access, storage cupboard, UPVC double glazed window and double radiator.
Bedroom One 11' 1" x 10' 4" (3.39m x 3.15m)
UPVC double glazed window, mirrored sliding door wardrobes and double radiator. Access to private En-suite.
En-suite 6' 2" x 5' 3" (1.87m x 1.59m)
UPVC double glazed window and single radiator. Shower cubicle with glass screen, wash basin and WC.
Bedroom Two 8' 8" x 11' 6" (2.64m x 3.51m)
UPVC double glazed window, single radiator and built in wardrobe with sliding glass doors.
Bedroom Three 8' 6" x 8' 2" (2.59m x 2.48m)
UPVC double glazed window and single radiator.
Bedroom Four 5' 10" x 12' 1" (1.79m x 3.68m)
UPVC double glazed window and single radiator.
Arrange a viewing
To arrange a viewing for this property, please call us on 0191 9052852, or complete the form below:

