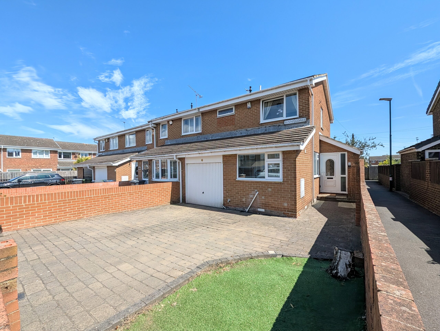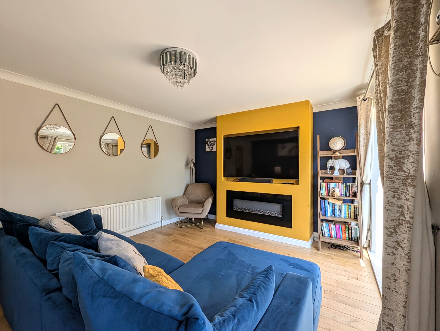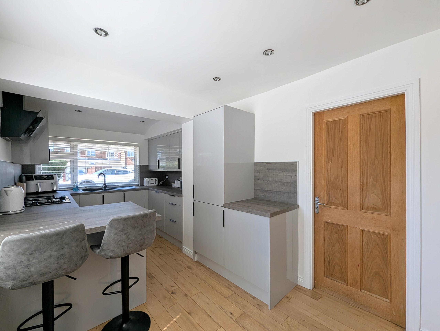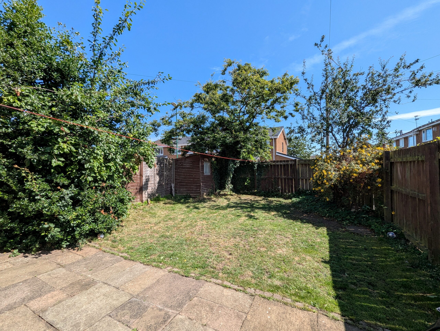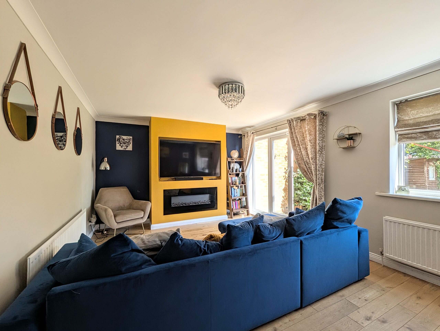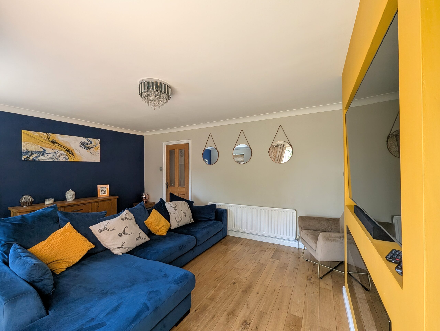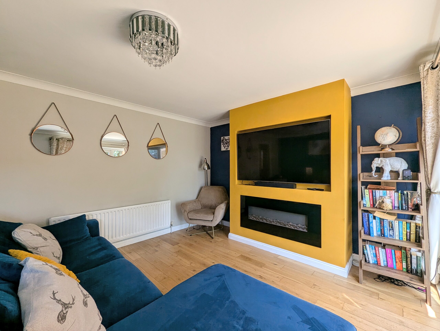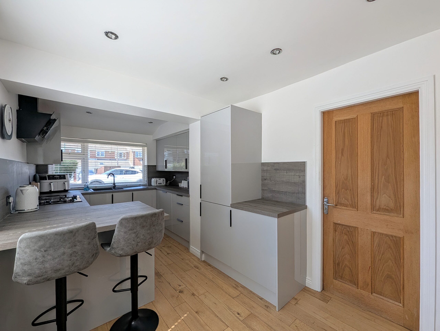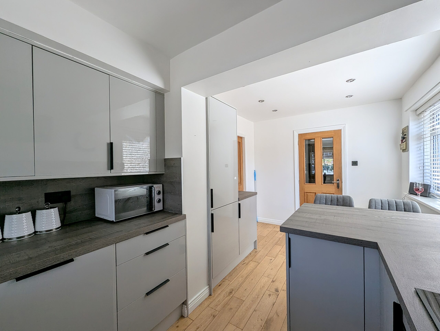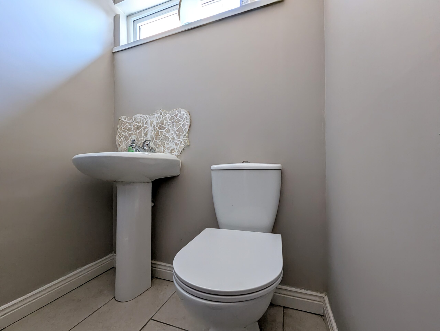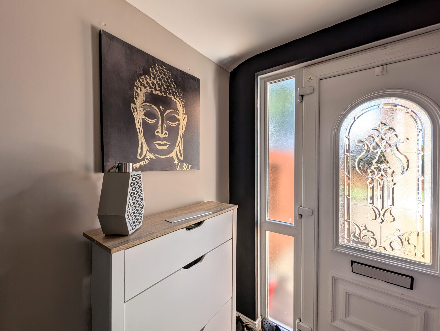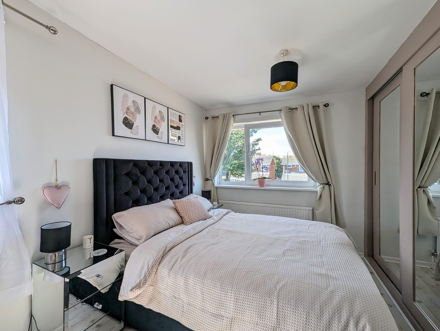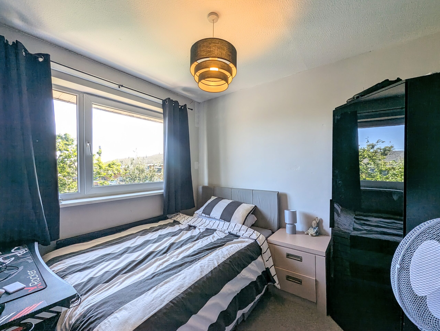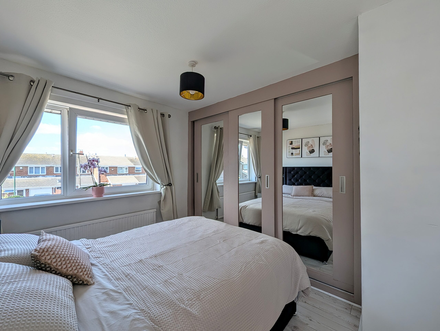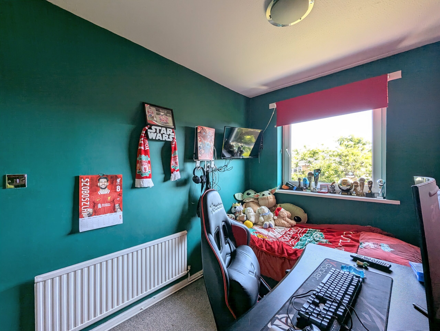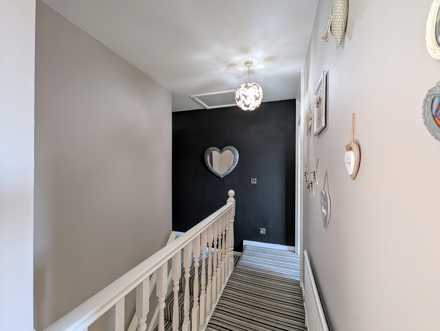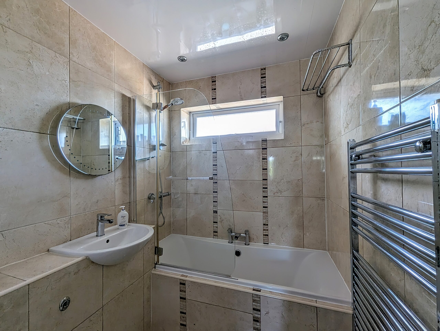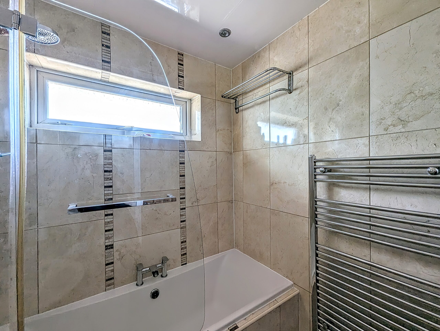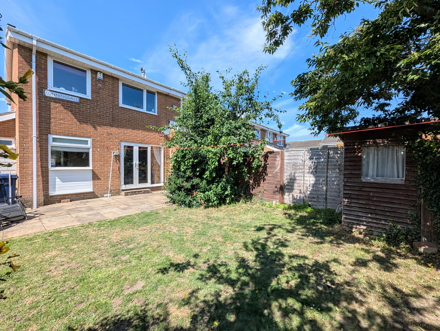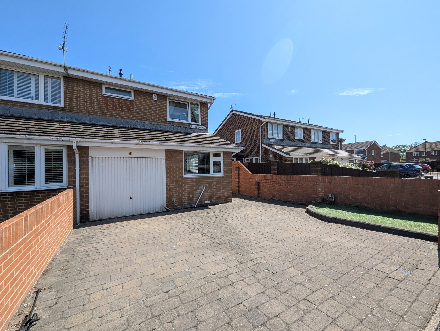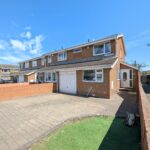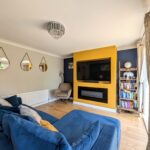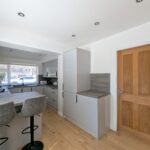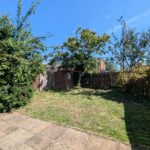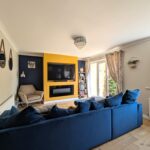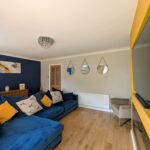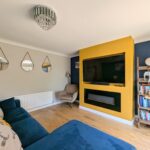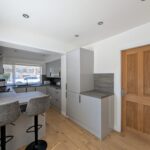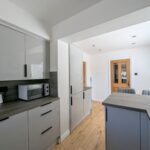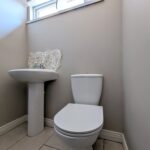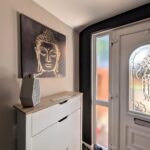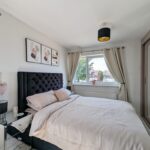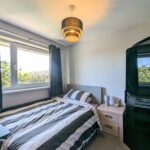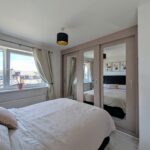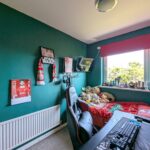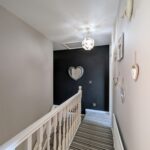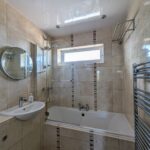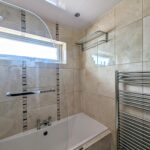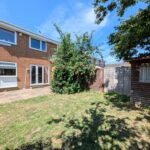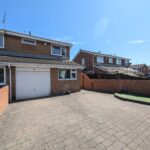Full Details
Introducing this exceptional 3-bedroom semi-detached house nestled in a desirable location that offers both style and functionality. This meticulously designed property features a spacious lounge with a bespoke media wall, perfect for cosy movie nights or entertaining guests. The stylish integrated kitchen is a culinary enthusiast's dream, boasting modern appliances and ample storage space. With three well-appointed bedrooms, this home provides comfortable living accommodation for families or professionals alike. Step outside into the sunny rear garden, a secluded oasis where you can unwind and soak up the sunshine. The convenience of a garage and driveway ensures parking is never an issue, while being within walking distance to the coast adds a touch of seaside charm. Plus, with amenities and transport links close by, this property offers the perfect balance of tranquillity and accessibility for modern living.
The outdoor space of this property is equally impressive, offering a harmonious blend of practicality and aesthetics. The enclosed rear garden is a private retreat, featuring a patio area for al fresco dining, lush turf for children to play on, and a convenient shed for storing tools or outdoor equipment. The up-and-over garage door provides easy access to the garage, which is equipped with electricity, lighting, and plumbing for a washing machine, making it a versatile space for storage or a workshop. The block-paved driveway can accommodate multiple vehicles, ensuring ample parking for you and your guests. Whether you're hosting a BBQ in the garden, tinkering in the garage, or simply enjoying the fresh coastal air, the outside space of this property offers endless possibilities for relaxation and recreation. Embrace a lifestyle of comfort and convenience in this inviting home with a thoughtfully designed interior and a charming outdoor living area that complements the coastal setting.
Hallway 4' 9" x 4' 5" (1.45m x 1.35m)
Via UPVC door and oak flooring.
Lounge 16' 3" x 12' 7" (4.95m x 3.84m)
With coving to the ceiling, bespoke media wall housing electric fire, oak flooring, radiator, UPVC double glazed window and French doors leading to the rear garden.
Kitchen/Diner 16' 3" x 8' 4" (4.96m x 2.55m)
A range of wall and base units with contrasting work surfaces. Integrated oven, gas hob and modern extractor. Integrated fridge freezer and dishwasher, panelled splashback. Spotlights to the ceiling, oak flooring, radiator, two UPVC double glazed window and door leading to the garage.
WC 4' 8" x 4' 9" (1.43m x 1.45m)
With low level WC, pedestal sink with mixer tap, tiled flooring and splash back and UPVC double glazed window.
First Floor Landing 12' 8" x 8' 4" (3.86m x 2.54m)
Loft access and storage cupboard.
Bedroom One 12' 10" x 8' 6" (3.90m x 2.60m)
With fitted mirrored sliding wardrobes, laminate flooring, radiator and two UPVC double glazed windows.
Bedroom Two 9' 3" x 9' 4" (2.81m x 2.85m)
With radiator and UPVC double glazed window.
Bedroom Three 6' 7" x 9' 5" (2.00m x 2.86m)
With fitted storage, radiator and UPVC double glazed window.
Bathroom 5' 6" x 6' 3" (1.68m x 1.90m)
Three piece suite comprising of tiled panelled bath, low level WC and tiled vanity sink unit with mixer tap. Spotlights to the ceiling, heated towel rail and UPVC double glazed window.
Arrange a viewing
To arrange a viewing for this property, please call us on 0191 9052852, or complete the form below:

