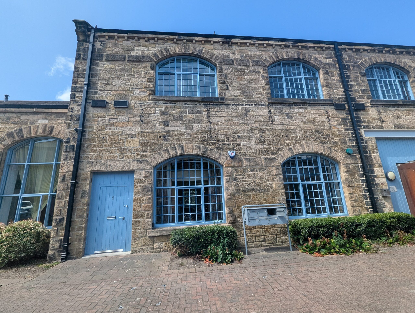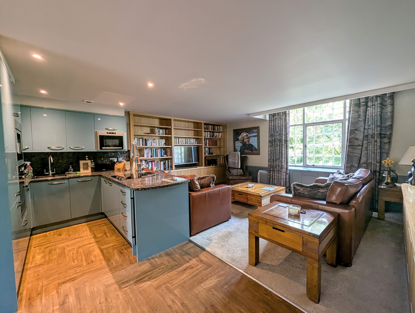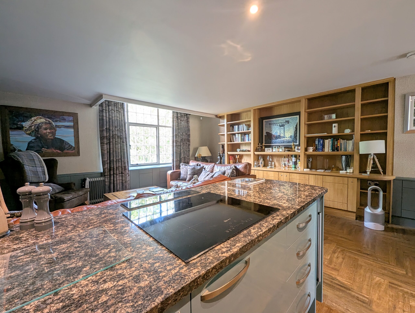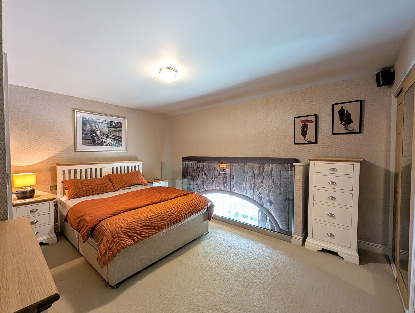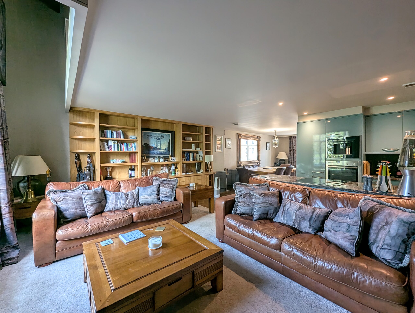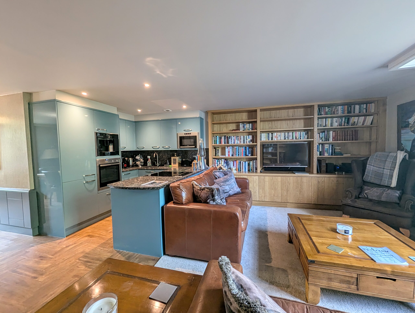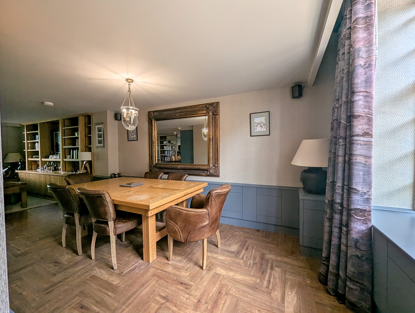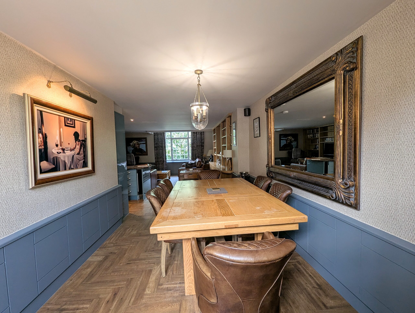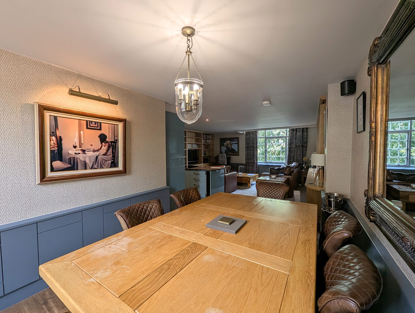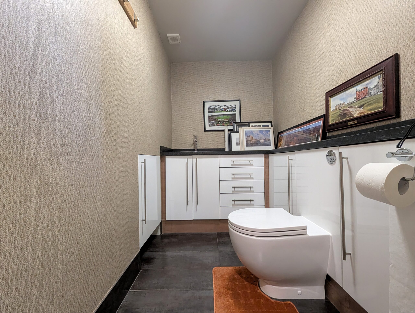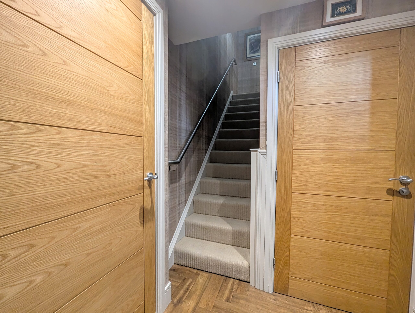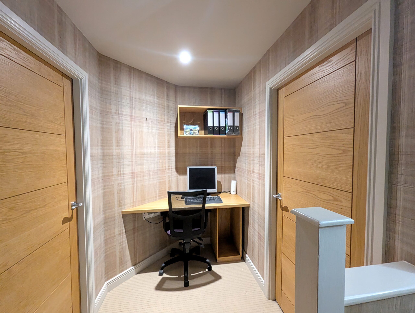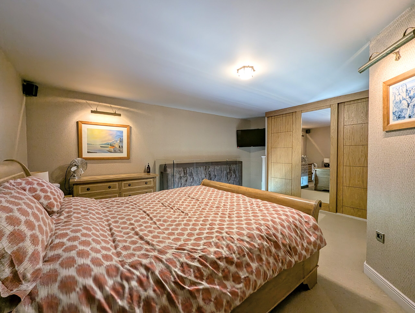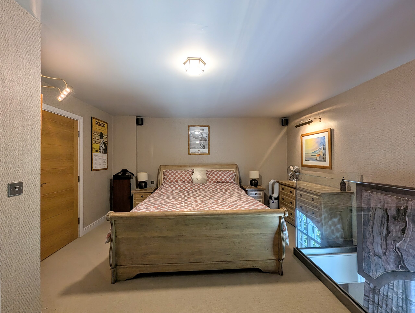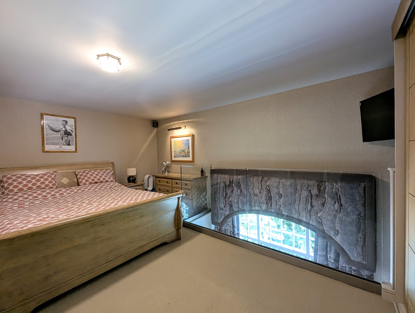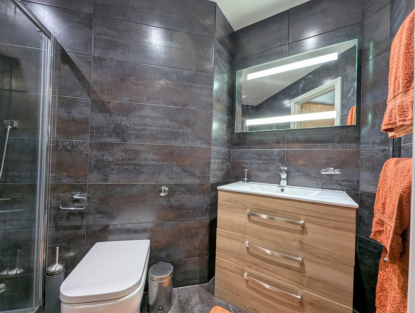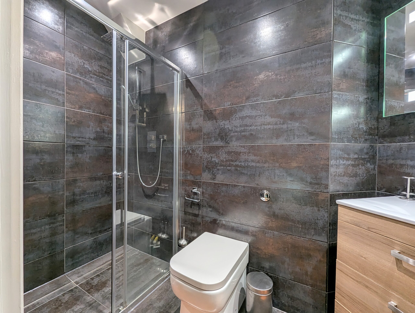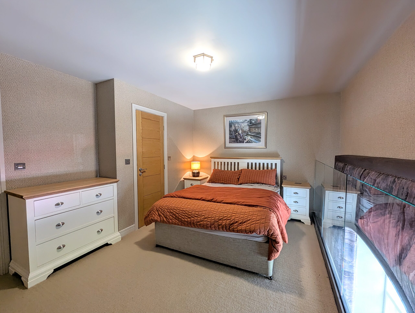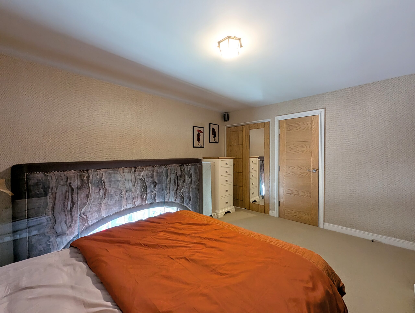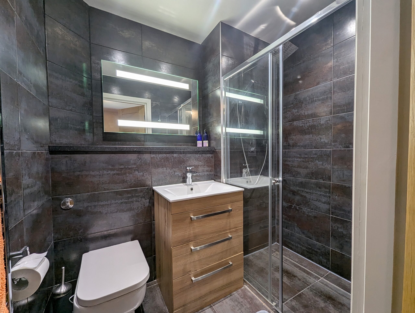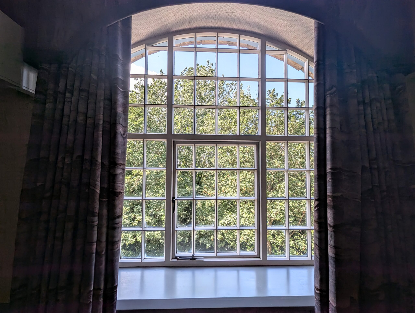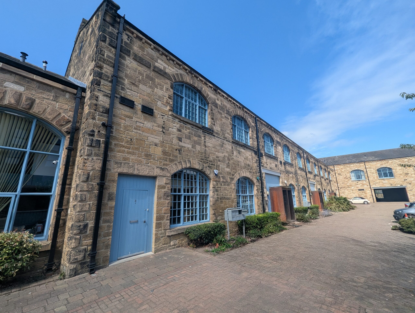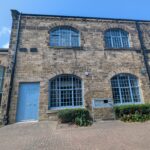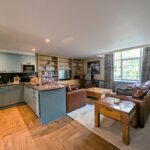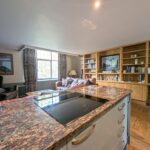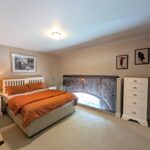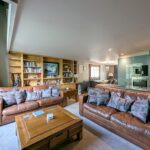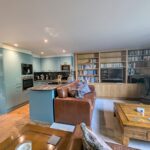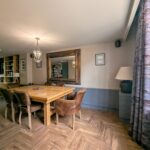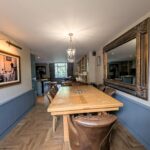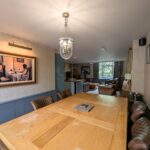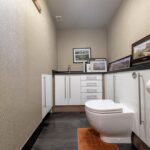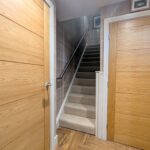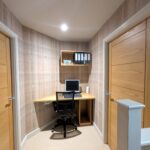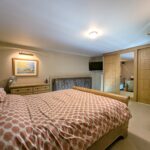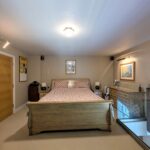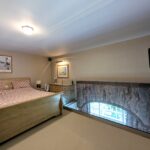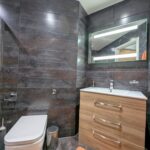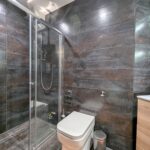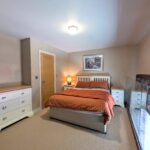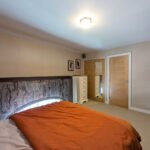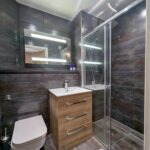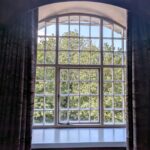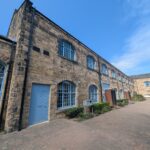Full Details
Situated in a highly sought-after area renowned for its historic charm and vibrant atmosphere, this exquisite mid-terraced residence offers a rare opportunity to acquire a beautifully presented two-bedroom house within a striking stone-built Grade II listed building. With a convenient location providing easy access to excellent transport links, this property presents an ideal fusion of modern comfort and historical character, making it a truly unique offering in the market.
Upon entering the property, one is immediately struck by the seamless blend of contemporary design and traditional architecture. The modern integrated kitchen is a focal point of the open-plan living area, boasting sleek cabinetry, high-end appliances, and ample storage space. The kitchen effortlessly flows into the inviting living space, creating a perfect setting for relaxation or entertainment. Large windows allow natural light to flood the interior, enhancing the sense of spaciousness and airiness.
The property features two generously sized double bedrooms, each offering its own en-suite shower room for added convenience and privacy. The en-suite bathrooms are elegantly appointed with contemporary fixtures and finishes, providing a luxurious retreat for residents. Both bedrooms are thoughtfully designed to maximise comfort and functionality, offering ample storage options and a peaceful ambience conducive to restful nights.
The historic significance of the building is apparent in every detail, from the stone construction to the intricate architectural features. The Grade II listed status ensures that the property maintains its unique character and charm, offering a glimpse into the past while catering to the needs of modern living. The carefully preserved exterior facade is a testament to the rich heritage of the area, adding to the overall appeal of the property.
In addition to its architectural allure, the property benefits from its prime location within walking distance of a wide range of amenities and the bustling Quayside area. Residents can enjoy easy access to an array of shops, cafes, restaurants, and leisure facilities, making it a convenient and vibrant place to call home. The excellent transport links further enhance the property's appeal, allowing for effortless connectivity to the wider area and beyond.
Overall, this two-bedroom mid-terraced house represents a rare opportunity to own a piece of history while enjoying the comforts of modern living. With its impeccable design, prime location, and historical significance, this property is sure to captivate discerning buyers seeking a distinctive and elegant residence in a thriving urban setting. Don't miss the chance to make this exceptional property your own and experience the best of both worlds in a truly one-of-a-kind home.
Hall 6' 2" x 4' 7" (1.88m x 1.40m)
Via composite door, spotlights to the ceiling, solid wood flooring storage cupboard and stairs leading to the first floor.
Kitchen Living Area 19' 3" x 15' 10" (5.86m x 4.82m)
A range of modern wall and base units and marble worksurfaces. Full integrated appliances including oven, electric hob, downdraft extractor, microwave, coffee machine, fridge freezer and dishwasher.
Spotlights to the ceiling, bespoke cabinets and panelling, solid oak flooring, wooden arched double glazed window and electric heating.
Dining Room 10' 9" x 14' 6" (3.27m x 4.41m)
With wall lights, solid oak flooring, bespoke panelling to the walls, original wooden double glazed windows.
WC/Utility Room 7' 5" x 4' 10" (2.26m x 1.47m)
With a range of base units and contrasting worksurfaces. Circular basin with mixer tap, integrated washing machine. Low level WC and tiling to the floor.
Landing 9' 10" x 9' 1" (3.00m x 2.76m)
Bespoke desk and shelving, spotlights to the ceiling and doors leading to the bedrooms.
Bedroom One 17' 9" x 14' 2" (5.41m x 4.32m)
With fitted wardrobes with sensor lighting, wall lights, electric radiator, door leading to the en-suite and mezzanine overlooking arched wooden double glazed window.
En-suite 9' 6" x 3' 10" (2.89m x 1.17m)
Walk in shower, low level WC and vanity sink with mixer tap. Fully tiled to walls and floor, heated towel rail, spotlights to the ceiling and extractor fan.
Bedroom Two 14' 1" x 11' 9" (4.28m x 3.58m)
With fitted sliding wardrobes, storage cupboard, mezzanine over looking arched double glazed window and door leading to the en-suite.
En-suite 6' 10" x 5' 2" (2.09m x 1.57m)
Walk in shower, low level WC, vanity sink unit with mixer tap. Tiling to the walls and floor, heated towel rail, spotlights to the ceiling and extractor.
Arrange a viewing
To arrange a viewing for this property, please call us on 0191 9052852, or complete the form below:

