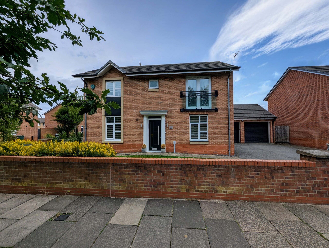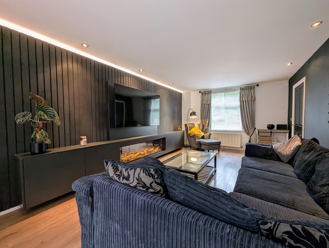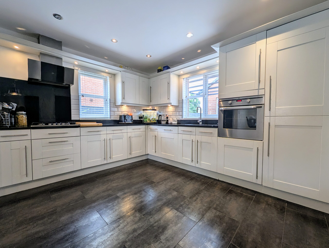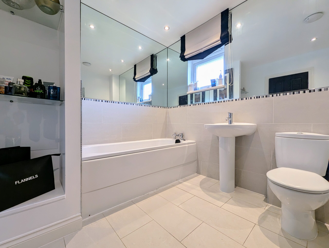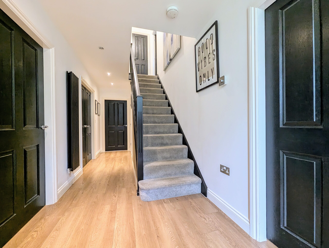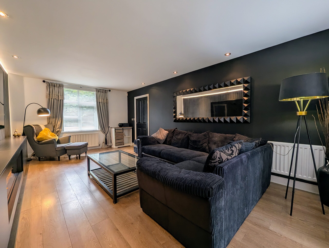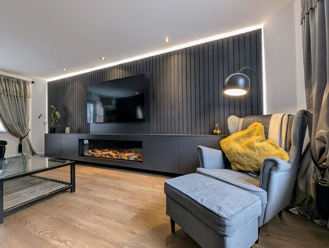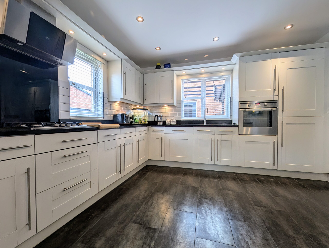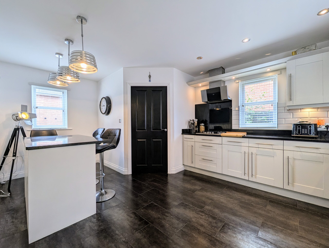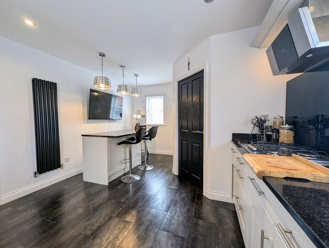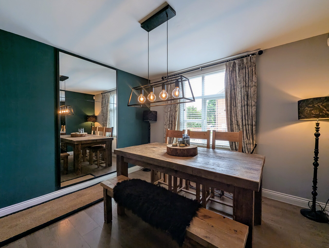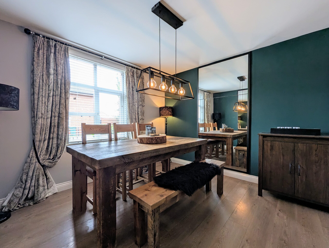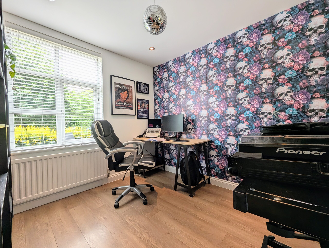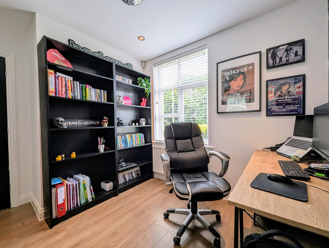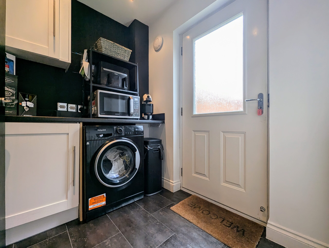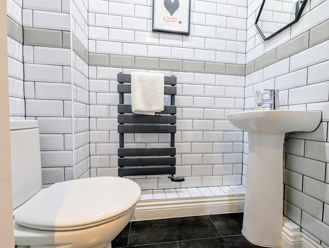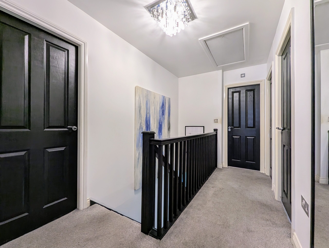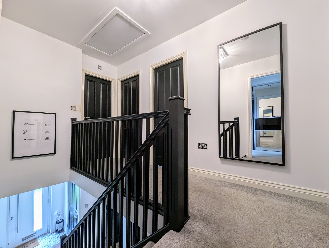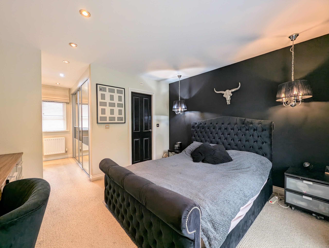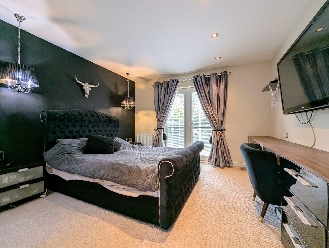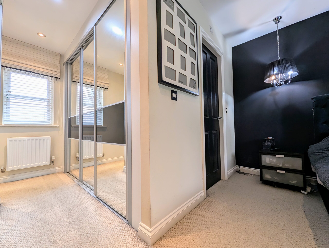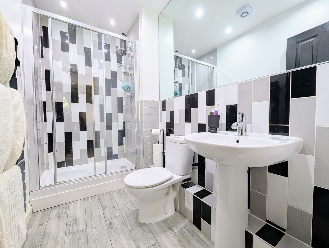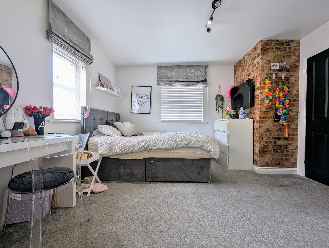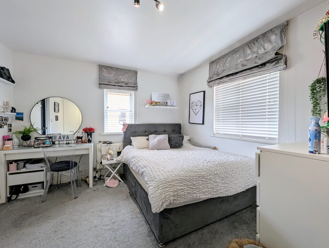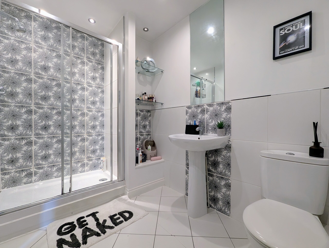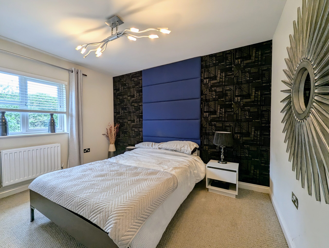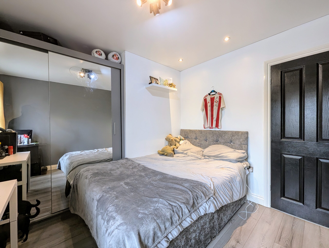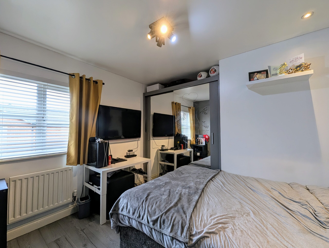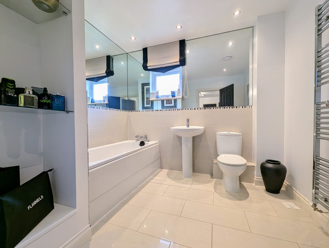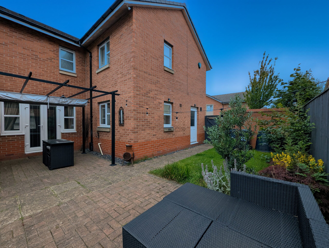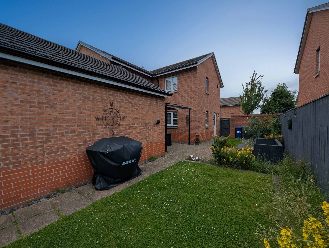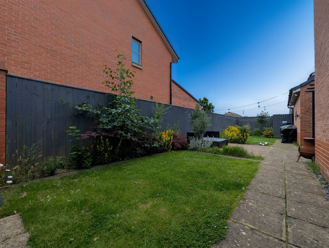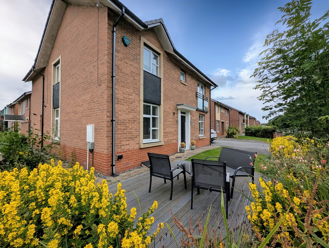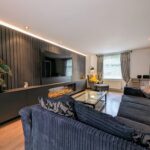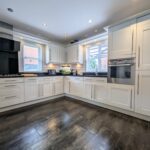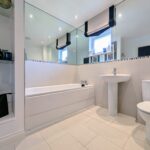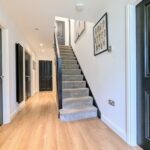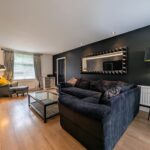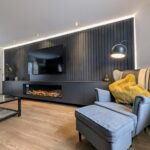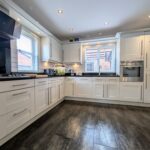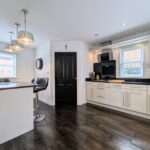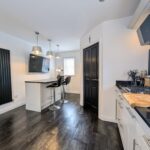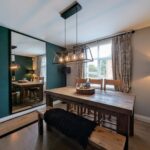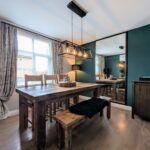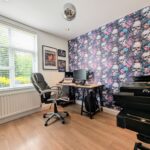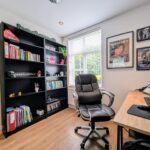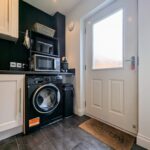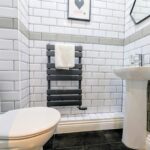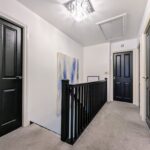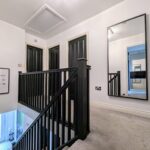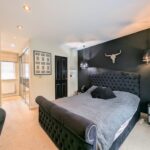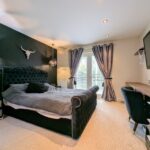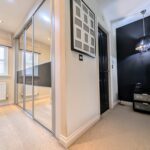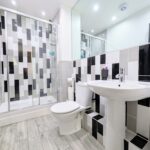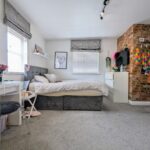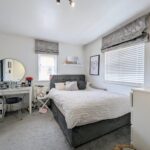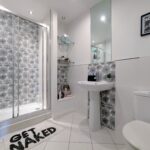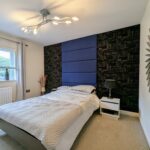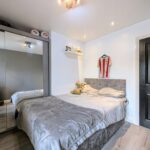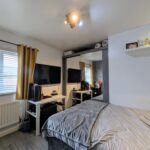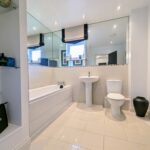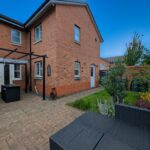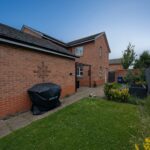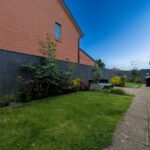Full Details
This beautifully presented four-bedroom detached family home is located in a highly sought-after residential area of South Shields, just a short walk from The Nook with its wide range of shops, cafes, and amenities. Set in a convenient location, this property offers the perfect blend of modern family living and everyday practicality.
Originally constructed as the show home for the development, the property still benefits from a number of premium upgrades and high-spec finishes throughout. From the moment you enter, the quality of the décor and attention to detail is immediately apparent, with stylish interiors that have been meticulously maintained to create a welcoming and luxurious atmosphere.
The accommodation is spacious and thoughtfully arranged, making it ideal for growing families or those in need of flexible living space. There are four generously sized double bedrooms, two of which boast beautifully appointed en-suite bathrooms, offering both comfort and convenience. The master bedroom is particularly impressive, featuring elegant design touches and ample built-in storage.
On the ground floor, the home offers three versatile reception rooms, perfect for use as a formal living room, dining room, playroom, or a home office—allowing the space to adapt to your lifestyle. The modern kitchen is both functional and stylish, with quality units, integrated appliances, and kitchen island, creating a true heart of the home.
Externally, the property benefits from a private driveway and garage, providing off-street parking and secure storage. The garden is well maintained and offers a lovely space for relaxing or entertaining during the warmer months.
Offered with no onward chain, this property is ready to move into and provides a rare opportunity to acquire a high-quality home in one of South Shields' most popular areas.
Hallway
The spacious hallway benefits from spotlights to the ceiling and black feature radiator. Wood effect laminate flooring and wood slat panelling to the staircase.
Lounge
The main reception room has dual aspect UPVC double glazed windows creating a light and spacious room, with wood effect laminate flooring, two double radiators and media wall with electric fire.
Office
UPVC double glazed window to the front of the property, double radiator and wood effect laminate flooring.
Dining Room
UPVC double glazed window, double radiator and wood effect laminate flooring.
Kitchen
Fitted kitchen with integrated appliances including, electric oven, gas hob and fridge freezer. Spotlights to the ceiling with feature lighting over the kitchen island. Wall mounted feature black radiator adds style and warmth to the room. Door leading to the utility room.
Utility Room
The convenient utility space has cupboards for additional storage, worktop and space for a washing machine. Door leading to the back garden.
WC
The convenient downstairs WC features full brick effect tiled walls, towel radiator, WC and wash basin.
Landing
First floor landing with access to the fully boarded loft.
Bedroom One
Dual aspect UPVC double glazed windows and double radiator. Walkway through to the main bedroom with fitted wardrobes to both sides with glass sliding doors. Spotlights to the ceiling and feature bed side lights. Door leading to the En-suite.
En-suite
En-suite to bedroom one. Shower with glass screen, wash basin and WC. Fully tiled walls and heated towel rail.
Bedroom Two
Two UPVC double glazed windows, double radiator and access to private En-suite.
En-suite
Private En-suite to bedroom two with shower, wash basin and WC. Tiled walls and alcove providing shelving for additional storage.
Bedroom Three
UPVC double glazed window and double radiator.
Bedroom Four
UPVC double glazed window and double radiator.
Bathroom
Family bathroom with fitted bath, wash basin and WC. Heated towel rail, partially tiled walls and shelving providing additional storage.
Arrange a viewing
To arrange a viewing for this property, please call us on 0191 9052852, or complete the form below:

