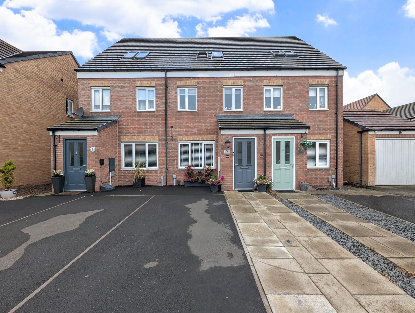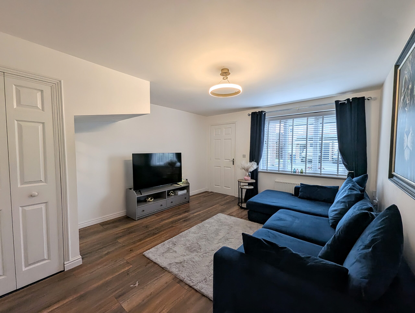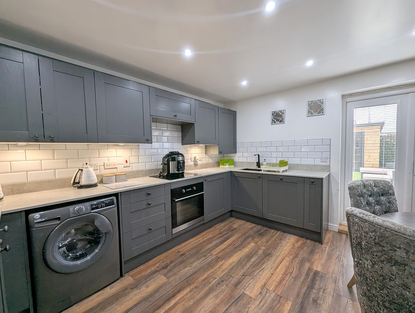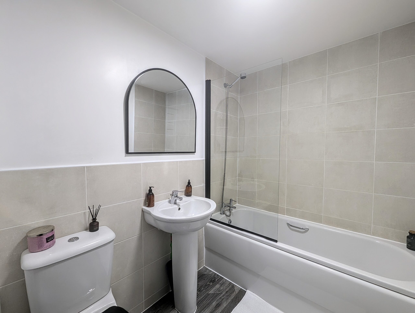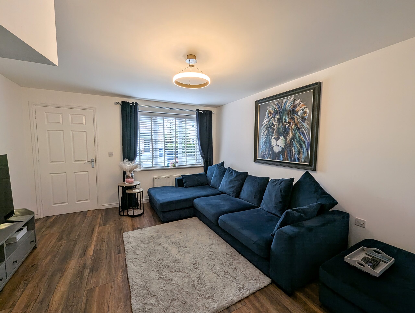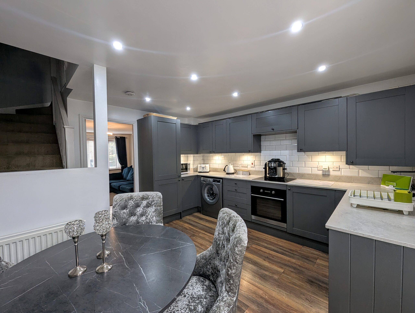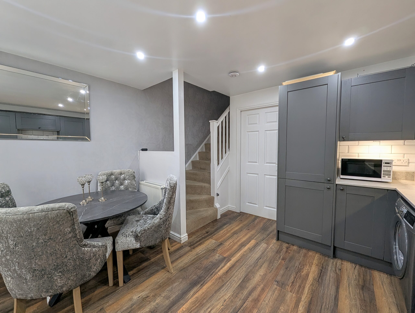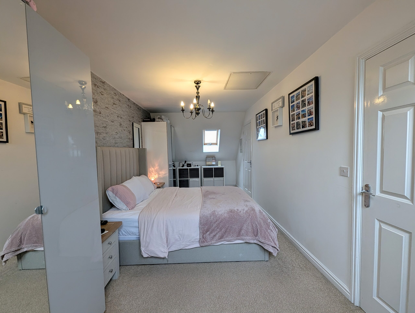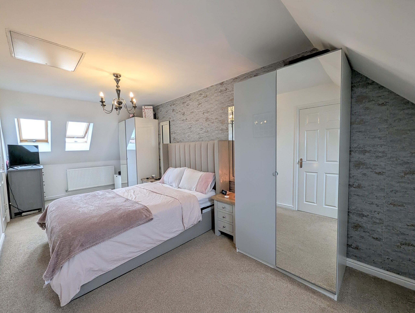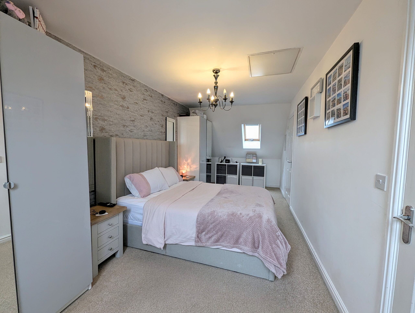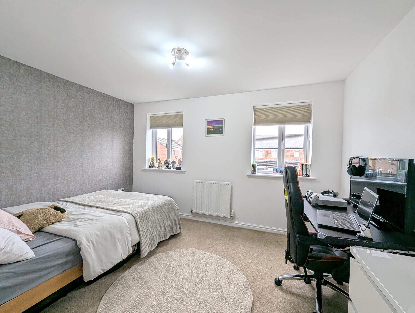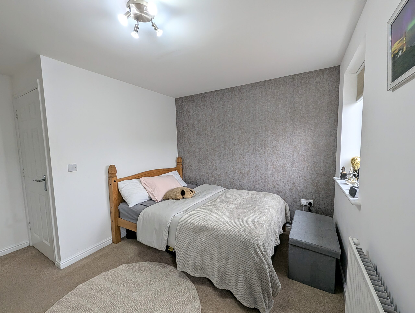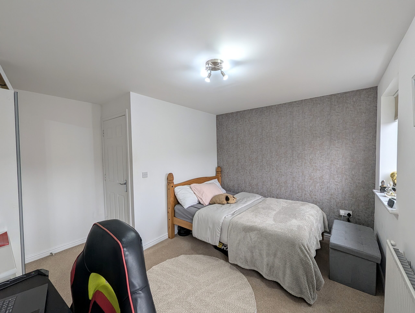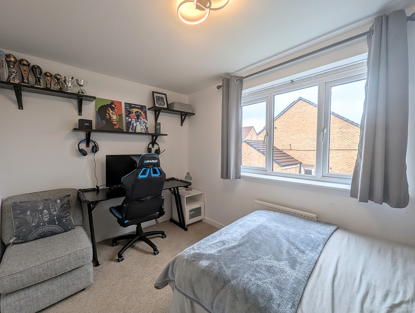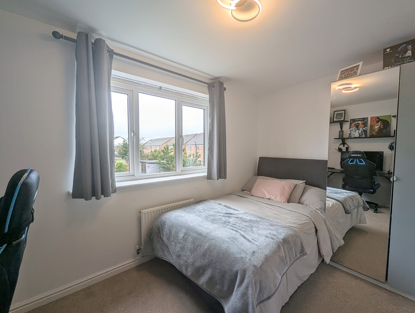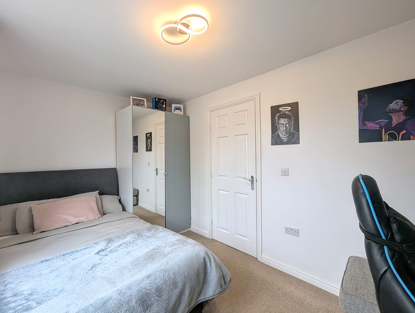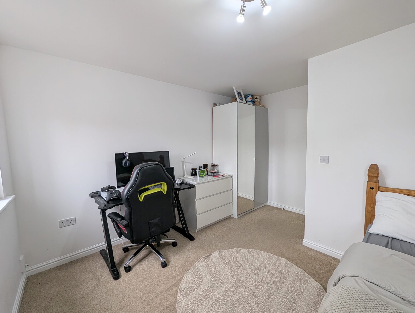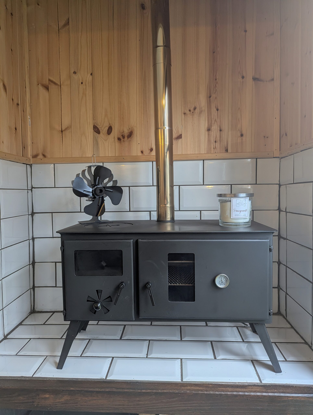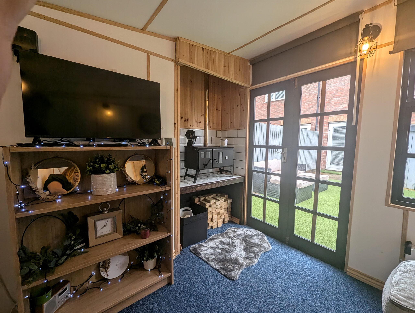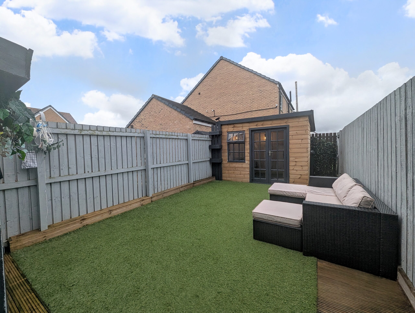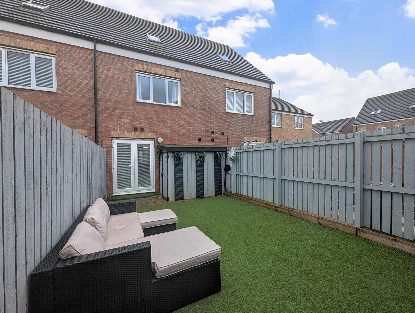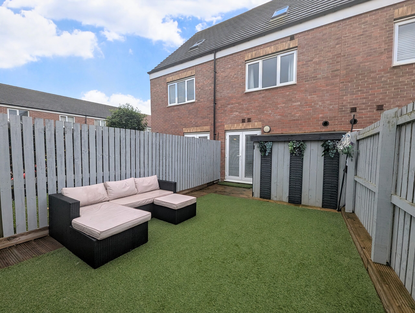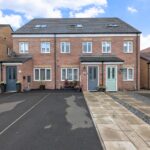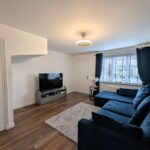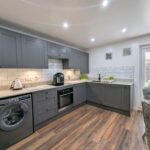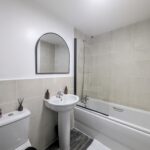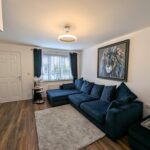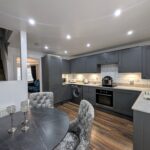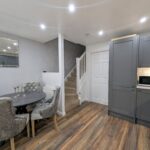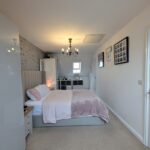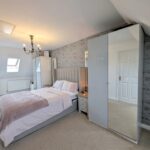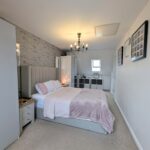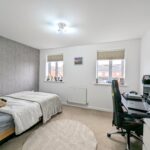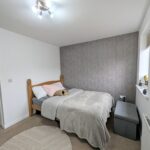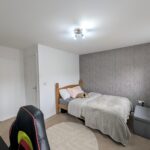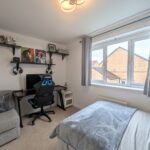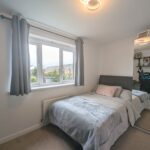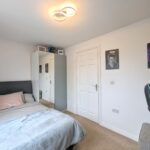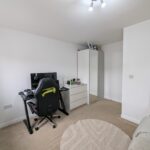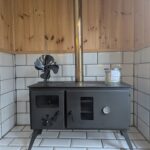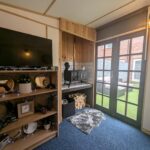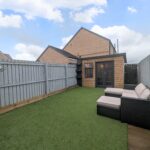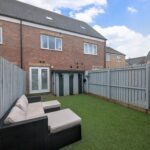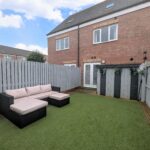Full Details
Situated within a desirable location, this stunning three-bedroom mid-terraced townhouse offers a perfect blend of contemporary living and practicality. Boasting a driveway for convenient off-street parking, this property presents itself as an ideal family home within a sought-after location.
Upon entering the house, you are greeted by a welcoming ambience, with a tastefully decorated interior that exudes modern sophistication and charm throughout. The ground floor of the property comprises a well-appointed kitchen, equipped with high-quality fixtures and fittings, providing a functional space for culinary enthusiasts. The spacious living room offers a comfortable environment for relaxation and entertainment.
A standout feature of this property is the garden room, a delightful space that seamlessly connects the indoors with the outdoors. Complete with a log burner, this room offers a cosy retreat where you can unwind and enjoy the surrounding environment. Whether used as a relaxation area or a home office, the garden room adds a touch of luxury to the property and enhances its overall appeal.
Ascending the stairs, you will find two well-proportioned bedrooms, each immaculately presented and designed to offer comfort and style. The master bedroom benefits from ample natural light, creating a bright and airy space that promotes a sense of relaxation. The additional bedrooms are perfect for accommodating family members or guests. The third floor has also got a really good sized bedroom.
Located in a popular area, this property is conveniently situated close to local amenities, including shops, restaurants, and schools catering to all ages. With easy access to transportation links.
Hallway 3' 10" x 4' 4" (1.16m x 1.32m)
Composite Door, Radiator.
Lounge 15' 0" x 12' 4" (4.56m x 3.75m)
Storage Cupboard, Laminate Flooring, UPVC Double Glazed Windows, Radiator
Kitchen / Diner 12' 10" x 12' 5" (3.90m x 3.79m)
Dishwasher, Fridge Freezer, Industrial hob, Oven, Plumbing for Washing Machine, Spotlights, Radiator, Tiled Splash Backs, Laminate Flooring, UPVC Double Glazed Wind & French Doors.
First Floor Landing 11' 2" x 6' 6" (3.41m x 1.98m)
Radiator
Bedroom One 23' 1" x 8' 9" (7.03m x 2.67m)
Two Velux Double Glazed Windows, Radiator, Storage Cupboard.
Bedroom Two 12' 0" x 12' 4" (3.66m x 3.75m)
Radiator, Two UPVC Double Glazed Windows
Second Floor Landing 12' 6" x 3' 0" (3.80m x 0.92m)
Storage Cupboard
Bedroom Three 12' 4" x 7' 8" (3.75m x 2.33m)
Radiator, UPVC Double Glazed Windows
Bathroom 5' 7" x 7' 11" (1.69m x 2.42m)
White three piece suite, panel bath with mixer tap, pedestal hand wash basin with mixer tap, low level WC, UPVC double glazed window, Part Tiled Walls, Vinyl Floor.
Garden room 7' 2" x 9' 2" (2.18m x 2.79m)
Log burner, Wall lights, Electric Heater
Arrange a viewing
To arrange a viewing for this property, please call us on 0191 9052852, or complete the form below:

