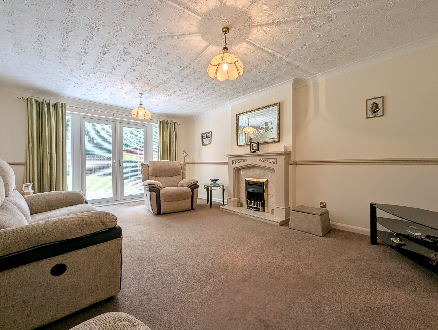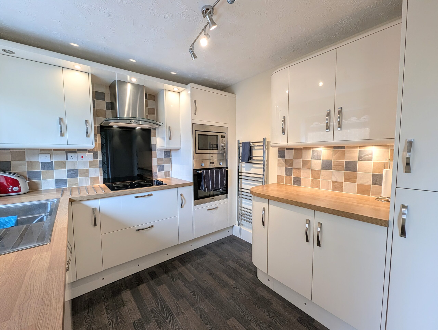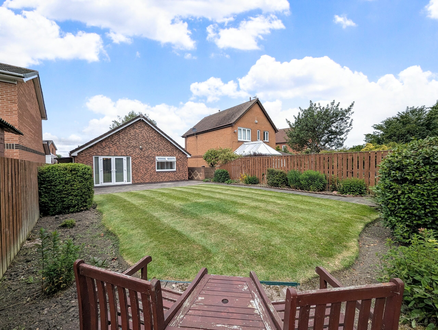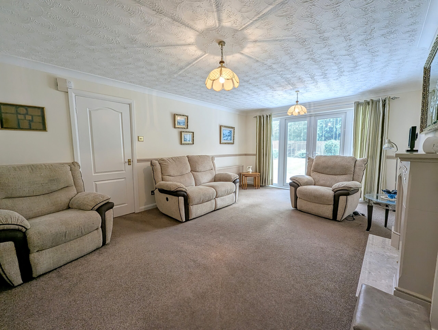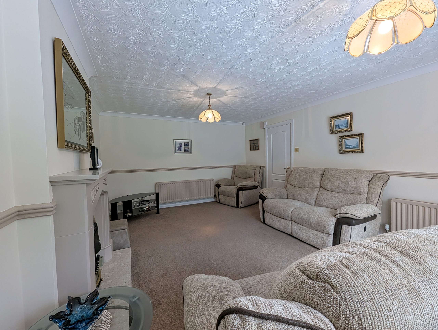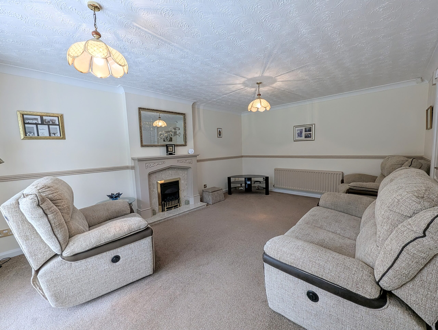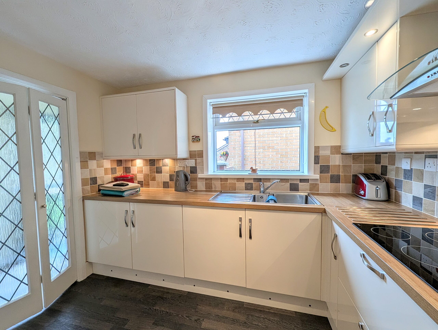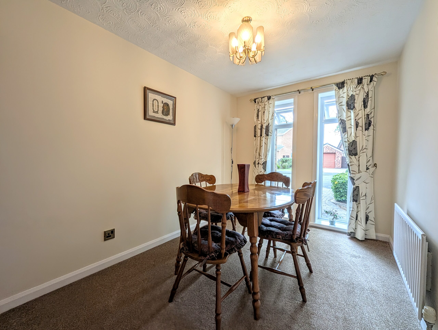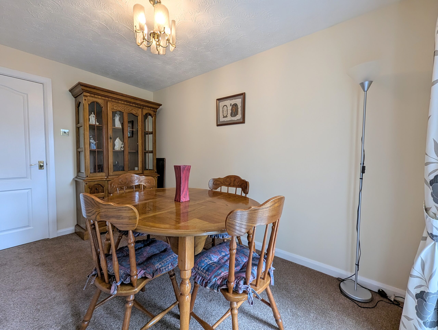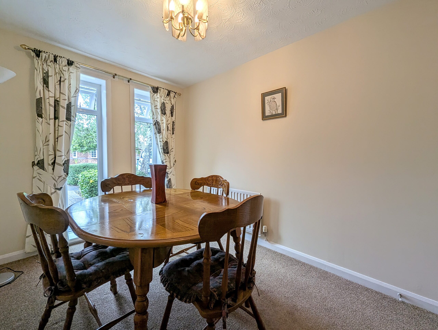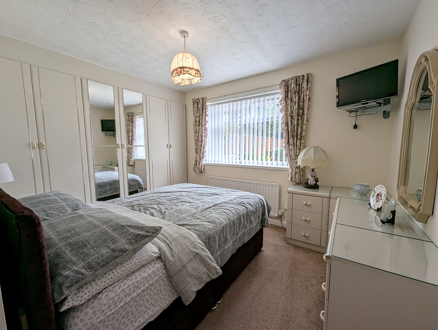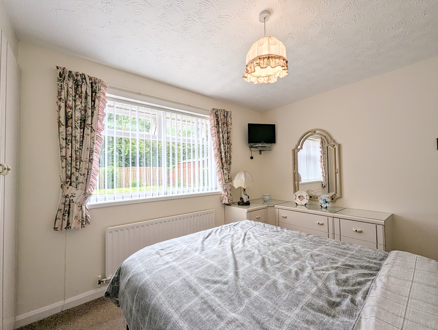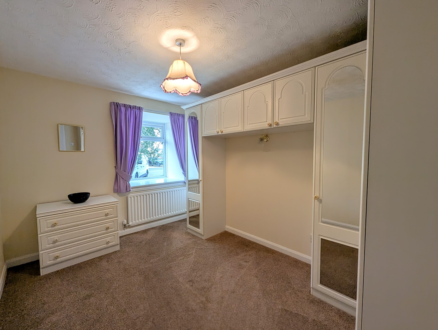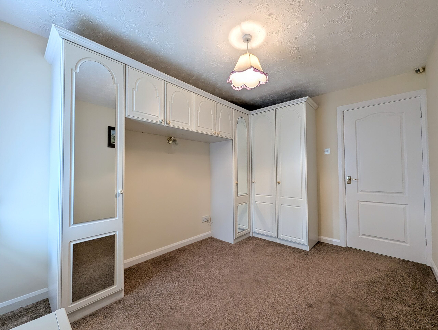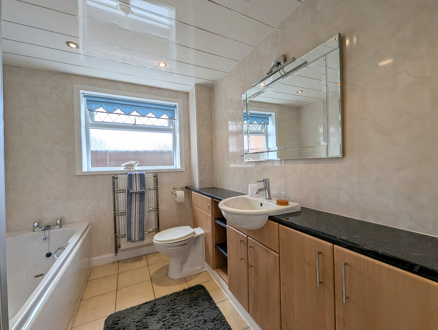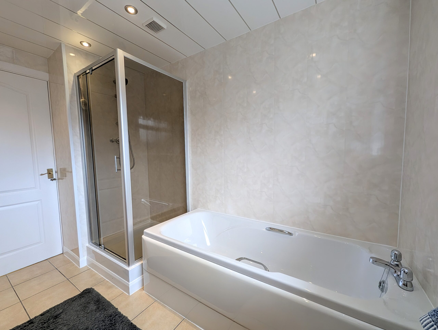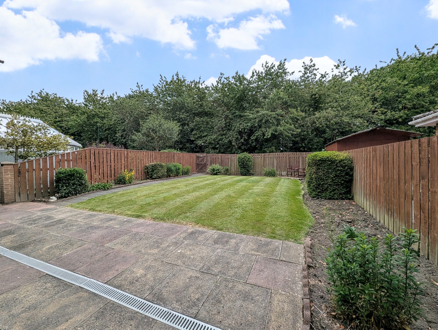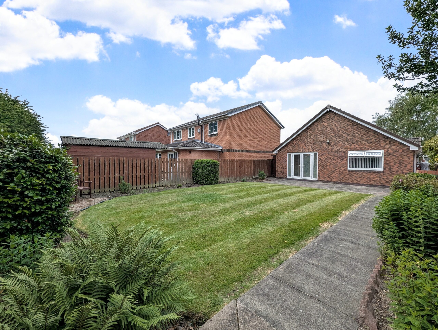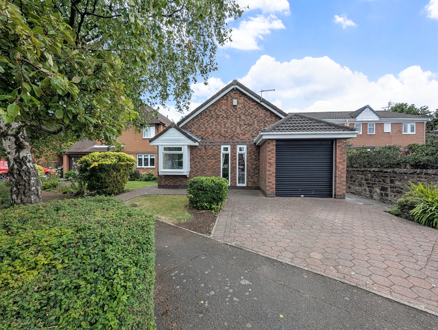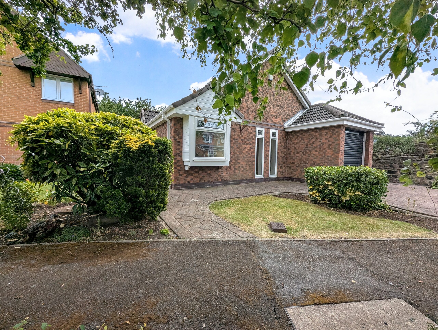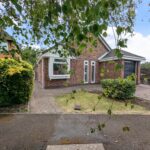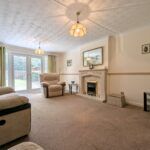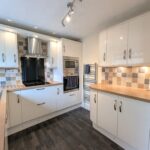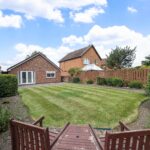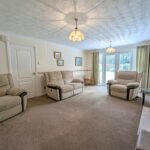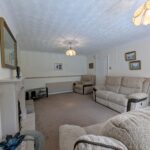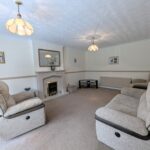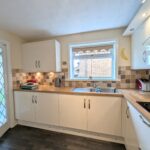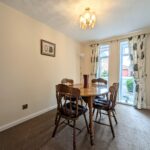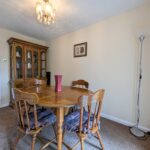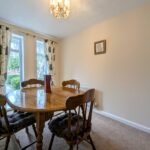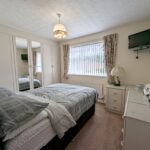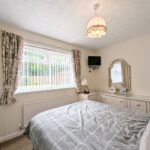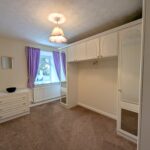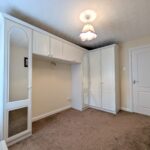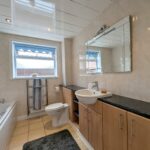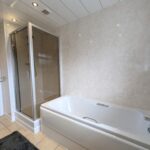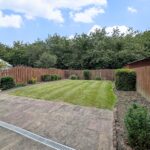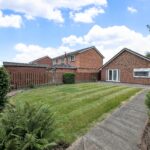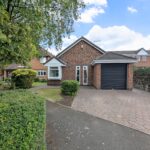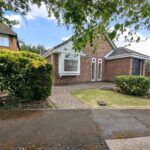Full Details
Pleasantly situated in quiet cul-de-sac in the Cotswold estate, this captivating 3-bedroom detached bungalow presents a rare opportunity for those seeking a modern, versatile living space. Boasting a spacious layout with three well-appointed bedrooms, this property offers the perfect blend of comfort and style. The highlight of this residence is its modern integrated kitchen, thoughtfully designed to cater to the needs of even the most discerning chef. The spacious bathroom provides a touch of luxury, offering a tranquil retreat for relaxation.
Stepping outside, the property continues to impress with its stunning sunny rear garden, a peaceful oasis for outdoor relaxation and entertaining guests. The expansive outdoor space is ideal for hosting summer barbeques or enjoying a quiet morning coffee, all while surrounded by lush greenery. The property also includes a convenient driveway and garage, providing ample parking space for residents and visitors alike. Situated in a popular residential location, this home is the epitome of comfort and convenience. With no onward chain, this property is ready and waiting for its new owners to move in and make it their own.
Hallway 3' 1" x 11' 9" (0.93m x 3.57m)
Via composite door, storage cupboard, access to partially boarded loft.
Lounge Diner 18' 0" x 12' 7" (5.48m x 3.84m)
With coving to the ceiling, dado rail, gas fire with surround, two radiators and UPVC French doors leading to the rear garden.
Kitchen 10' 0" x 8' 6" (3.05m x 2.60m)
A range of wall and base units wit contrasting work surfaces. Integrated eye level oven and microwave, electric hob and extractor hood. Integrated fridge freezer and washing machine. Tiled splashback, spotlights to the ceiling, heated towel rail, vinyl flooring and UPVC double glazed window.
Bedroom One 11' 7" x 10' 5" (3.54m x 3.17m)
With fitted drawers and wardrobes, radiator and UPVC double glazed window over looking the rear garden.
Bedroom Two 8' 7" x 11' 10" (2.62m x 3.60m)
With fitted wardrobes, radiator and UPVC double glazed window.
Bedroom Three 11' 9" x 7' 8" (3.59m x 2.34m)
Currently being utilised as a dining room. With radiator and two floor to ceiling UPVC double glazed windows.
Bathroom 9' 11" x 7' 1" (3.03m x 2.16m)
Four piece suite suite comprising paneled bath, enclosed shower, vanity unit housing sink with mixer tap and low level WC. Spotlights to the ceiling, sensor for light fitted mirror , cladding to the walls, tiled flooring heated towel rail and UPVC double glazed window.
Arrange a viewing
To arrange a viewing for this property, please call us on 0191 9052852, or complete the form below:


