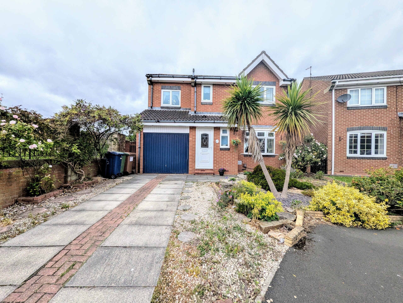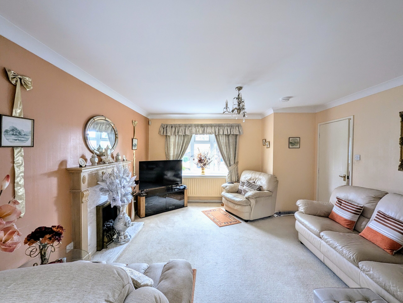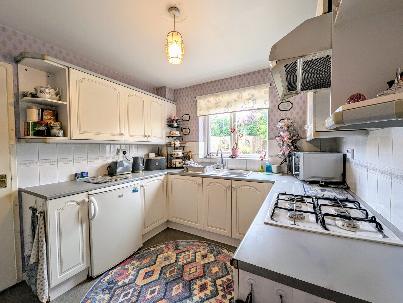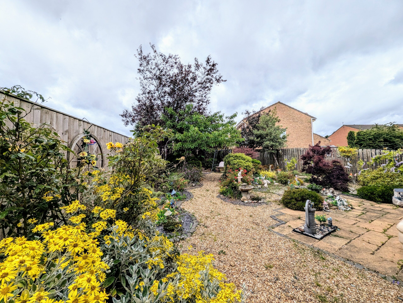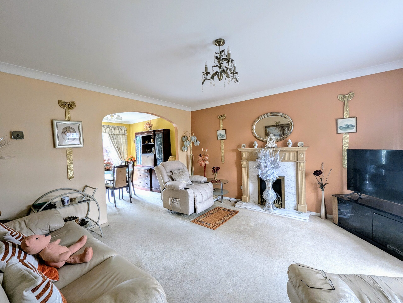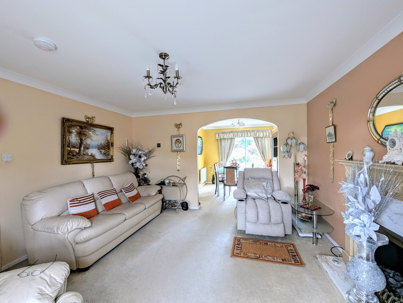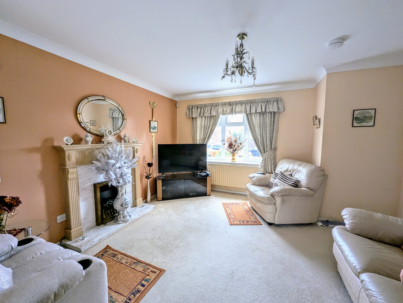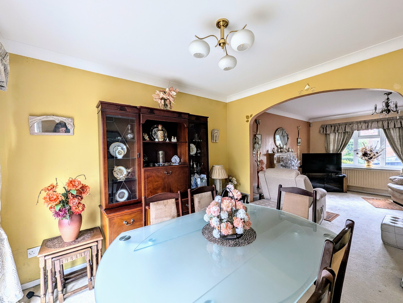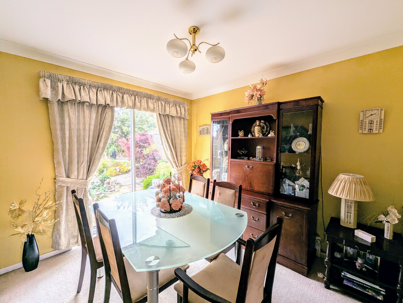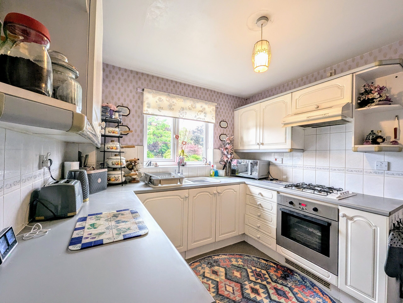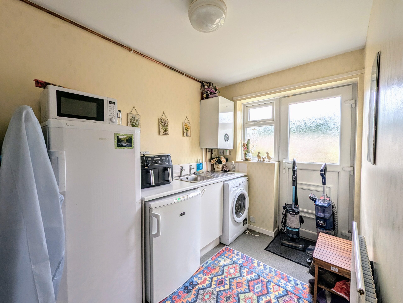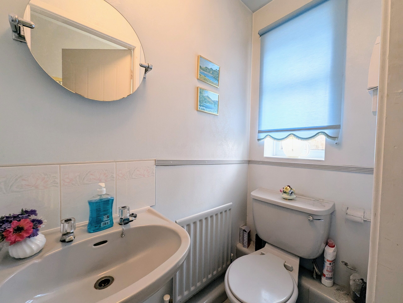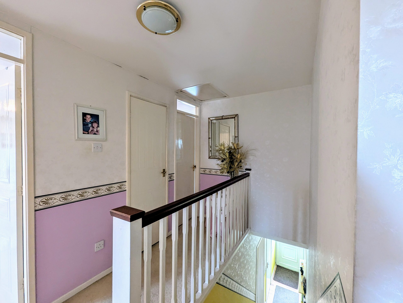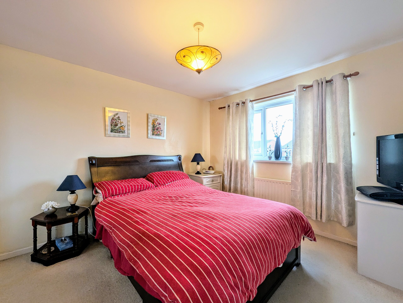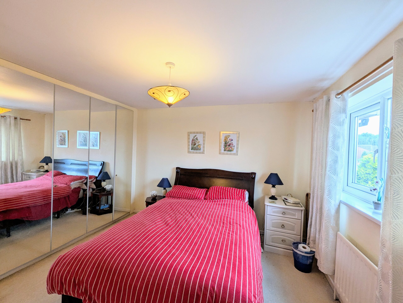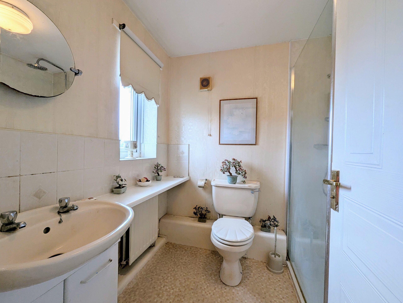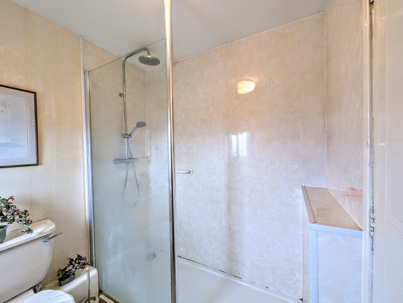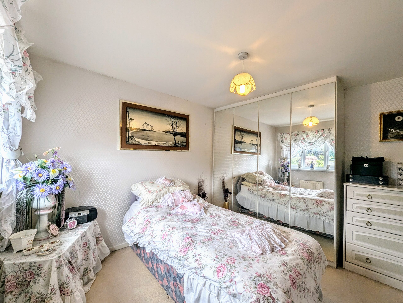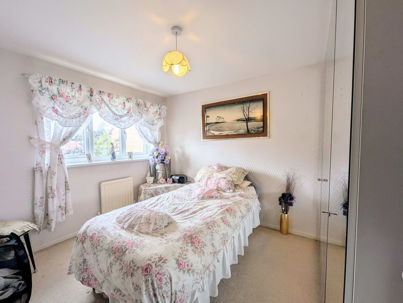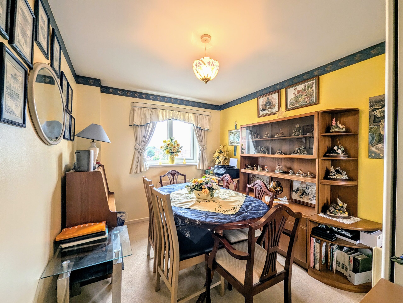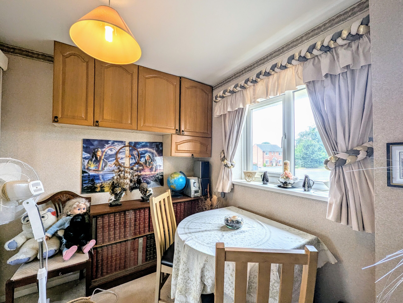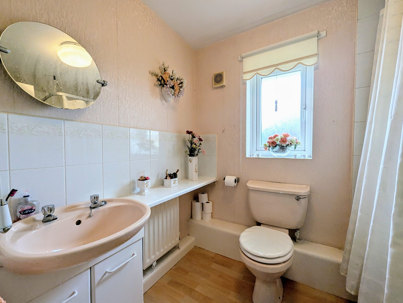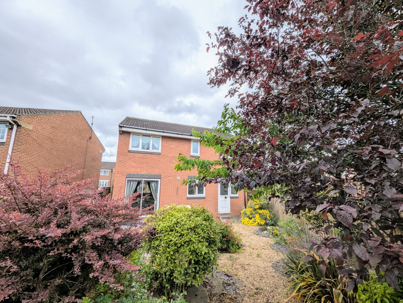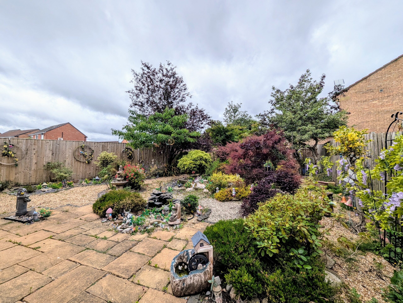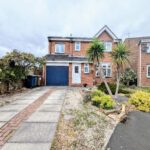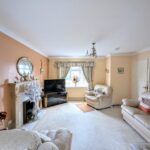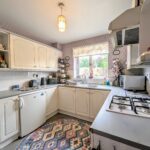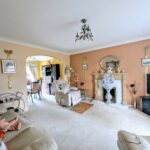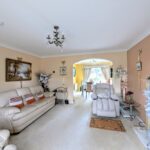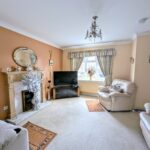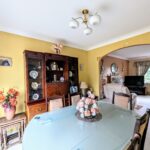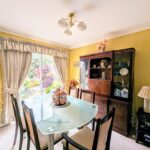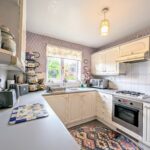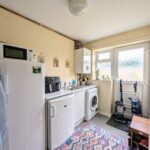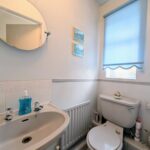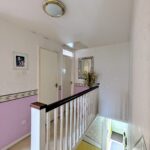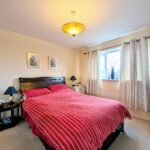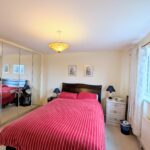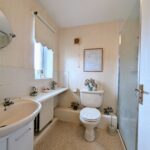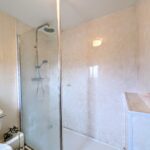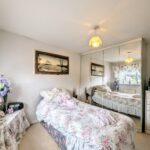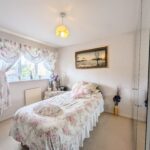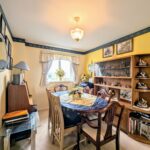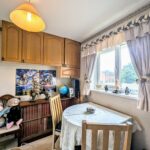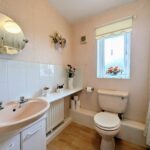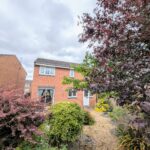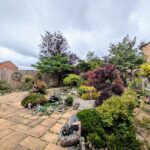Full Details
This 4 bedroom detached house provides a perfect family home within a sought-after residential estate, boasting great access to the A1(M) and close proximity to local amenities. Upon entering the property, you are greeted by a spacious hallway leading to the reception rooms which offer versatile living spaces which leads to a sunny rear garden, providing an ideal spot for outdoor dining and entertaining. The property benefits from four well-proportioned bedrooms, with the master bedroom featuring its own en-suite bathroom, and a separate family bathroom serving the remaining bedrooms. Additional features include a garage with electricity and lighting, along with a driveway providing ample parking space.
Outside, the property boasts a charming enclosed rear garden with gated access, offering a peaceful retreat with mature planting and a convenient outside tap for gardening enthusiasts. The paved driveway leads to the integral garage, which features an up and over door, perfect for storing vehicles and outdoor equipment. With the added benefit of an electric car charging port, this property is both practical and eco-friendly. The carefully landscaped garden provides a low-maintenance outdoor space, ideal for relaxing in the evening sun or enjoying family gatherings in a private setting. This residence truly offers a combination of modern living and convenience, making it a must-see for those seeking a comfortable and well-appointed home in a desirable location.
Hallway
Via UPVC door, vinyl flooring, radiator and stairs leading to the first floor.
Lounge 13' 11" x 13' 2" (4.23m x 4.01m)
With coving to the ceiling, electric fire and surround, UPVC double glazed bow window and opening up to the dining room.
Dining Room 9' 10" x 9' 3" (3.00m x 2.81m)
With coving to the ceiling, radiator and sliding doors leading to the rear garden.
Kitchen 8' 10" x 9' 7" (2.69m x 2.92m)
A range of wall and base units with contrasting work surfaces. Integrated oven, gas hob and extractor hood. Space for undercounter fridge, tiled splashback, storage cupboard, vinyl flooring and UPVC double glazed window.
Utility Room 9' 7" x 6' 4" (2.93m x 1.92m)
A range of base units with contrasting work surfaces, plumbing for washing machine, vinyl flooring, access to the integral garage and partially glazed door leading to the rear garden.
WC 5' 0" x 2' 9" (1.53m x 0.85m)
Low level WC, pedestal sink, vinyl flooring, radiator and UPVC double glazed window.
First Floor Landing 11' 0" x 9' 2" (3.35m x 2.80m)
With loft access and doors leading to the first floor rooms.
Bedroom One 10' 10" x 10' 1" (3.31m x 3.07m)
With fitted sliding mirrored wardrobes, radiator, UPVC double glazed window and door leading to the en-suite.
En-Suite 6' 1" x 7' 1" (1.86m x 2.15m)
Three piece suite comprising walk in shower with glazed shower screen, vanity sink and low level WC. Tiling to the walls, vinyl flooring, radiator and UPVC double glazed window.
Bedroom Two 10' 11" x 10' 0" (3.33m x 3.06m)
With fitted mirrored wardrobes, radiator and UPVC double glazed window.
Bedroom Three 11' 7" x 8' 5" (3.54m x 2.57m)
With fitted wardrobes, radiator and UPVC double glazed window.
Bedroom Four 8' 4" x 3' 5" (2.54m x 1.04m)
With fitted wardrobes, radiator and UPVC double glazed window.
Bathroom 7' 3" x 5' 9" (2.22m x 1.76m)
Three piece suite comprising panelled bath with shower over, vanity sink unit and low level WC. Partially tiled walls, vinyl flooring, radiator and UPVC double glazed window.
Arrange a viewing
To arrange a viewing for this property, please call us on 0191 9052852, or complete the form below:

