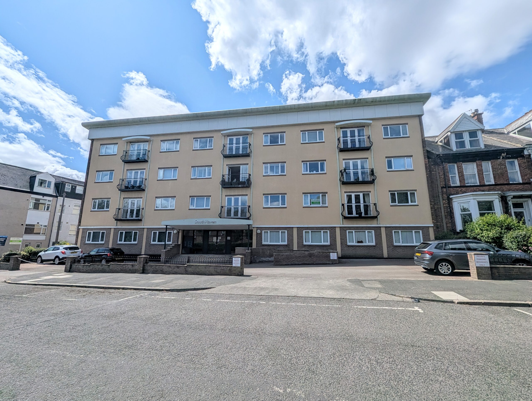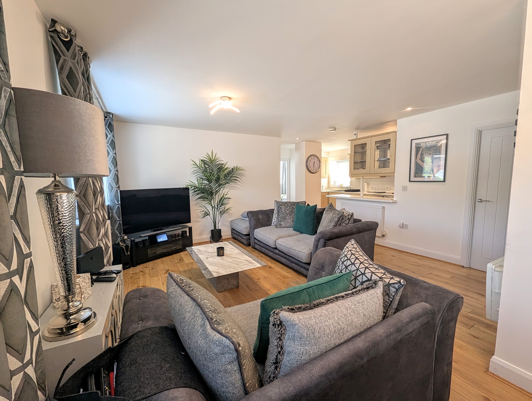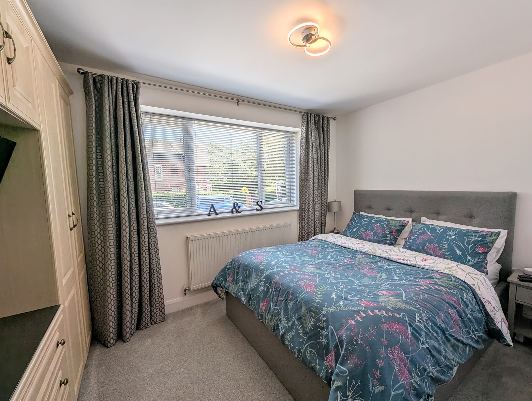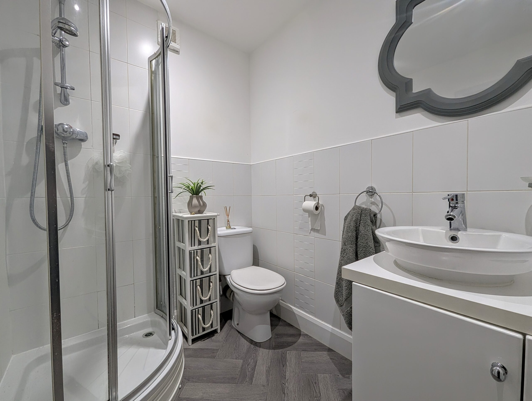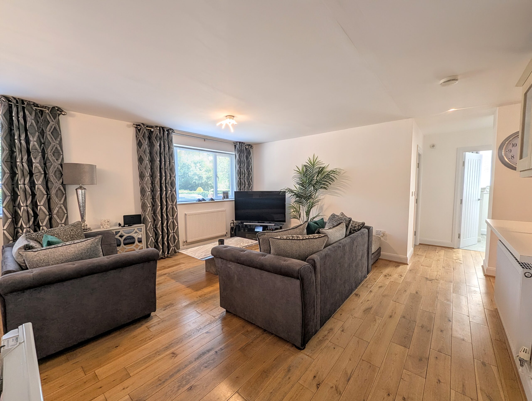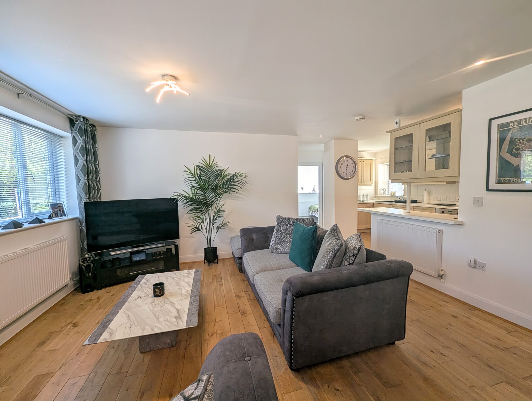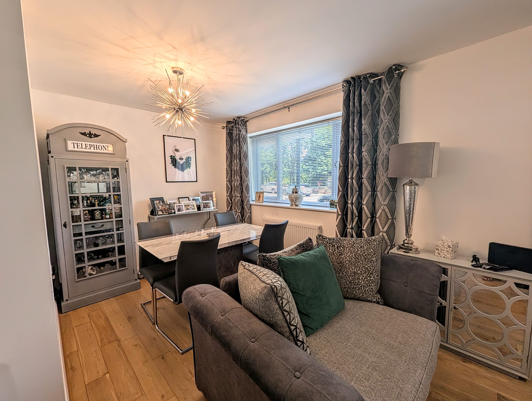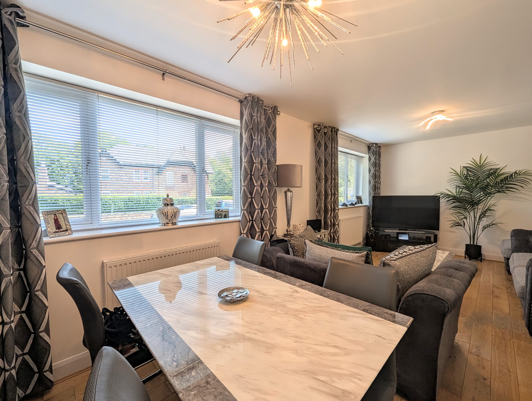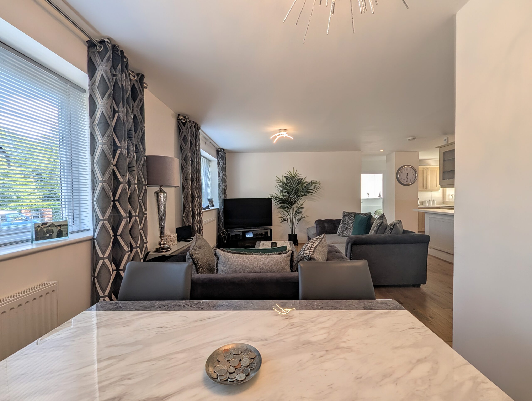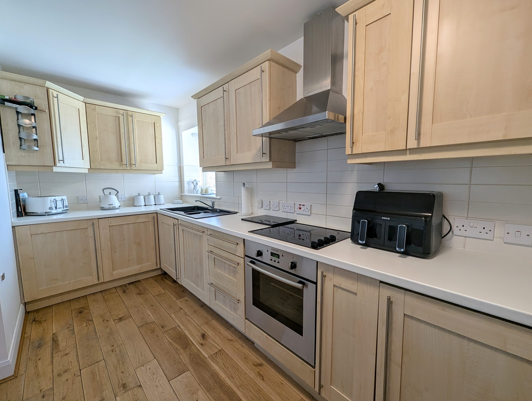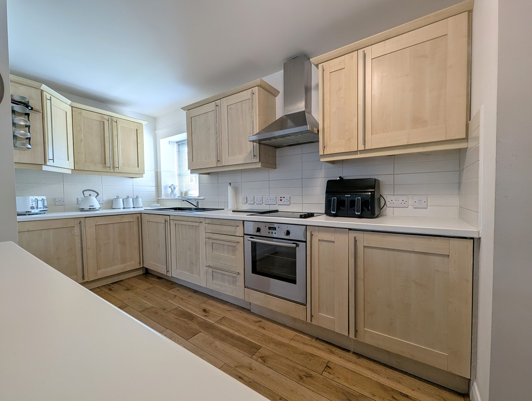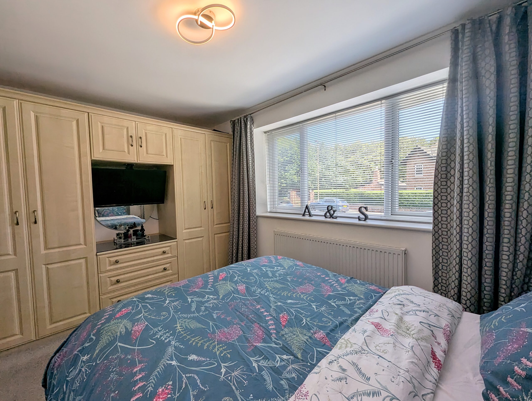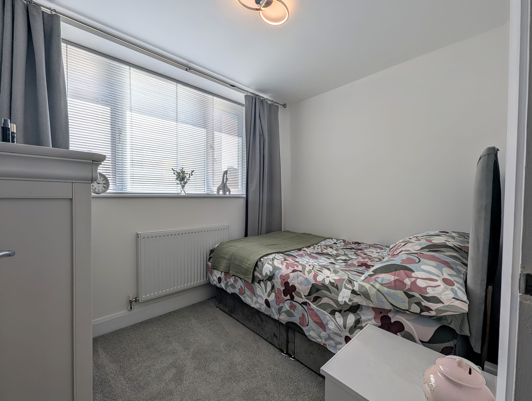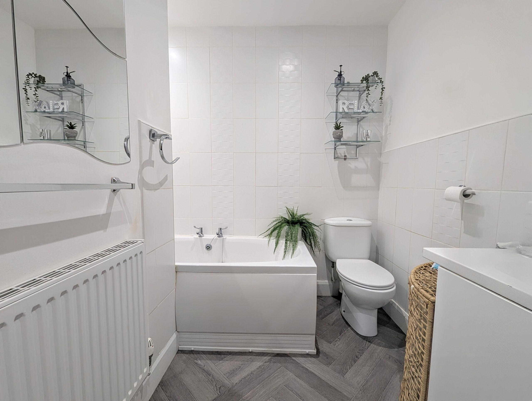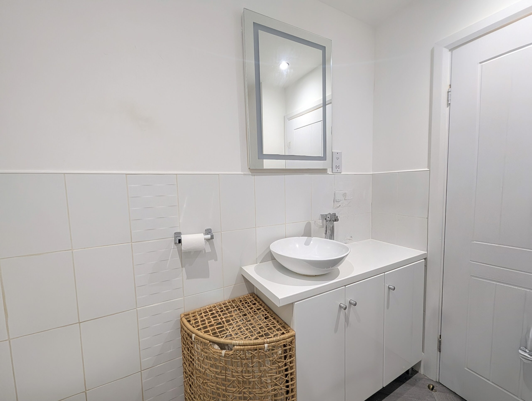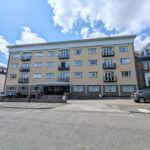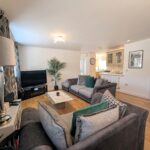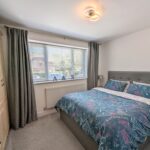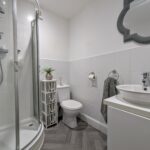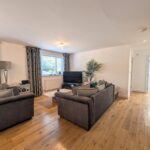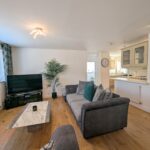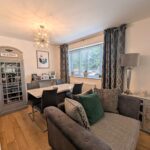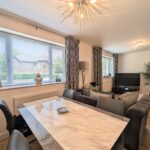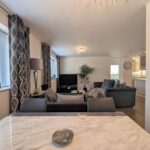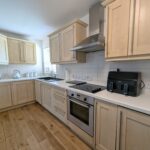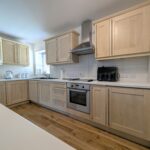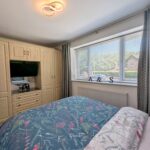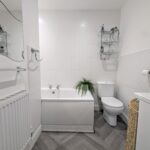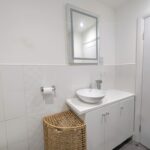Full Details
This beautiful ground floor apartment offers a rare opportunity to own a stunning 2-bedroom flat in a highly desired location close to the seafront. The property boasts a spacious open-plan living dining area, perfect for entertaining guests or relaxing after a long day. The two bedrooms offer ample space and natural light, providing a peaceful retreat for rest and relaxation. The apartment is elegantly decorated throughout, with a modern bathroom and en-suite adding a touch of luxury to every-day living. Residents can enjoy the convenience of allocated parking and a secure bike store, ensuring both comfort and practicality. The property's secure communal entrance provides peace of mind, while its proximity to the seafront offers the chance to enjoy coastal living at its finest.
Outside, the property features allocated parking to the front, with additional parking available to the rear for residents and guests. A useful storage unit/bike store can be found in the cellar of the property, ideal for storing outdoor equipment or bicycles. The outside space is well maintained and offers residents the chance to enjoy the fresh sea air and coastal views. Whether you are seeking a permanent residence or a holiday home by the sea, this property provides a perfect blend of comfort, style, and convenience. Don't miss your chance to own this delightful apartment and experience the best of seaside living in a sought-after location.
Entrance
Secure door to the entrance hallway with stair and lift to all floors. Door to the apartment.
Lounge/Diner 22' 0" x 15' 1" (6.71m x 4.59m)
With solid oak flooring, electric heating, two UPVC double glazed windows to the front and electric heating. Opening up to the kitchen.
Kitchen 15' 3" x 7' 6" (4.64m x 2.29m)
A range of wall and base units with roll top work surfaces, one and a half bowl sink unit with mixer tap and splash back. Plumbing for washing machine and dishwasher. Electric oven and ceramic hob with extractor hood and UPVC double glazed window to the rear.
Bedroom One 12' 2" x 11' 6" (3.70m x 3.51m)
With fitted wardrobes, electric radiator, UPVC double glazed window and door leading to en-suite.
Ensuite 7' 0" x 5' 1" (2.13m x 1.56m)
Comprising curved shower cubicle, vanity wash hand basin with mixer tap and low level WC. Partially tiled walls, extractor and radiator.
Bedroom Two 7' 0" x 9' 1" (2.14m x 2.76m)
Electric radiator and UPVC double glazed window.
Bathroom 5' 1" x 7' 6" (1.54m x 2.29m)
Comprising panelled bath, vanity wash basin with mixer tap and low level WC. Partially tiled walls, radiator and spotlights to the ceiling.
Arrange a viewing
To arrange a viewing for this property, please call us on 0191 9052852, or complete the form below:

