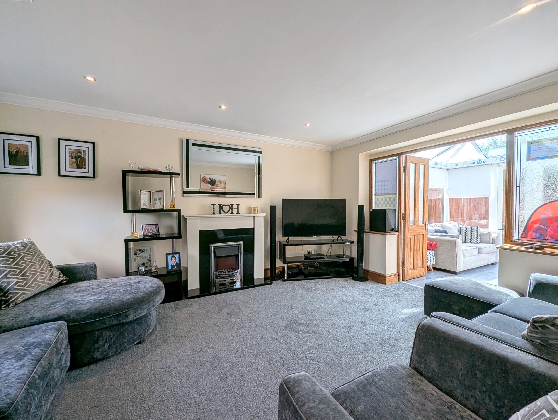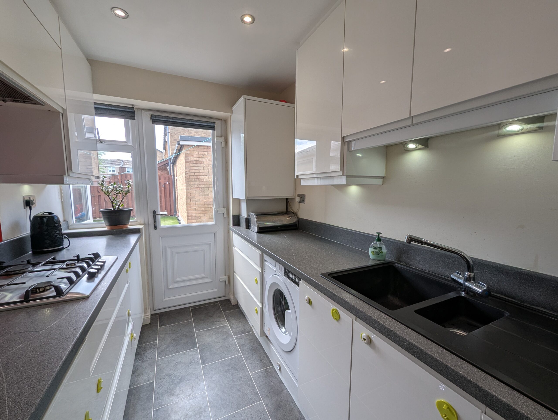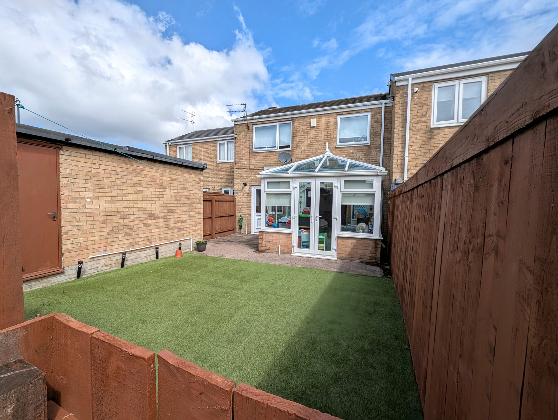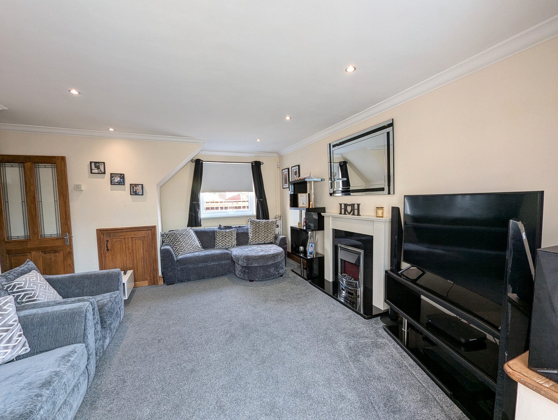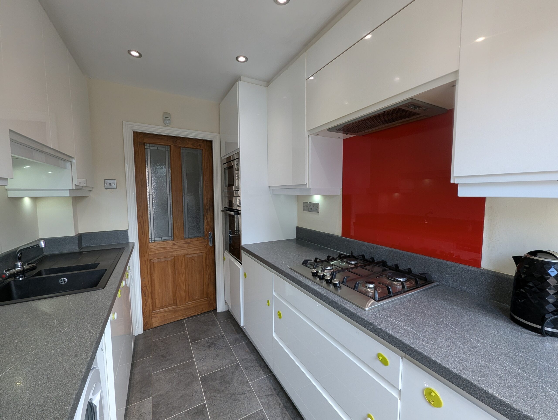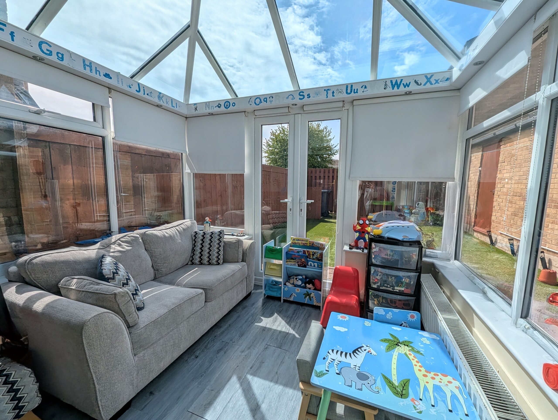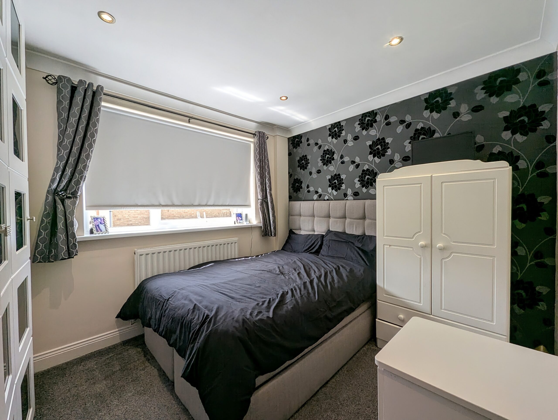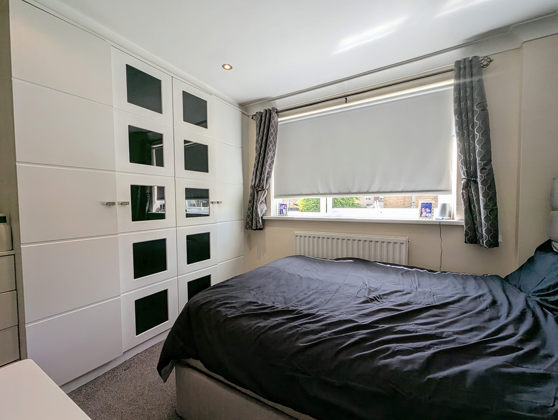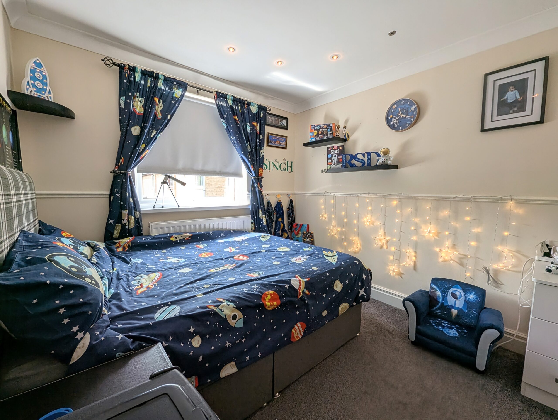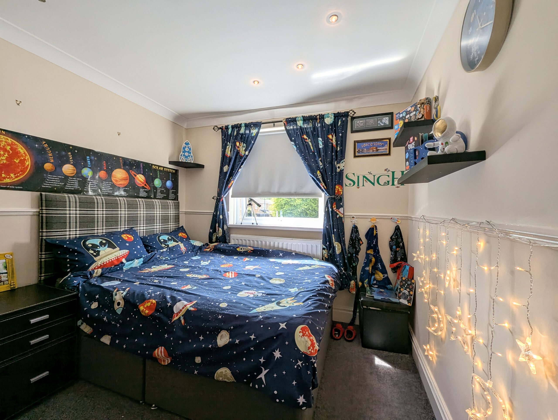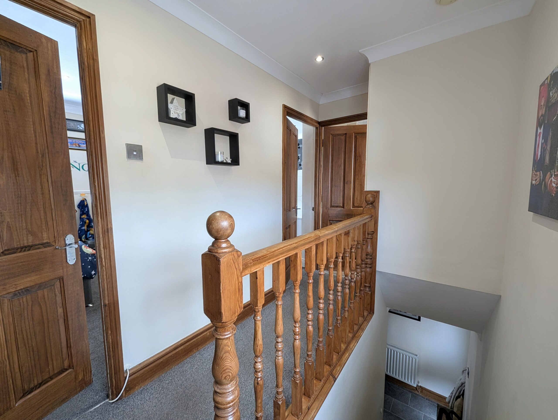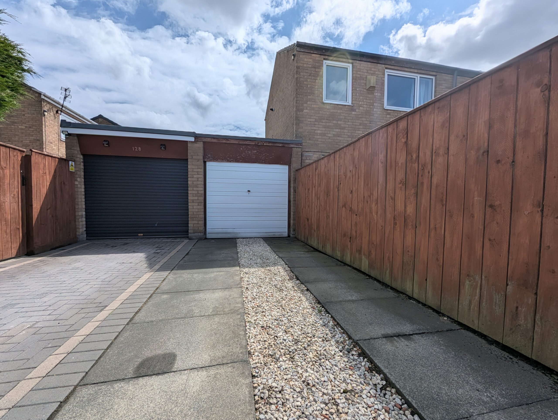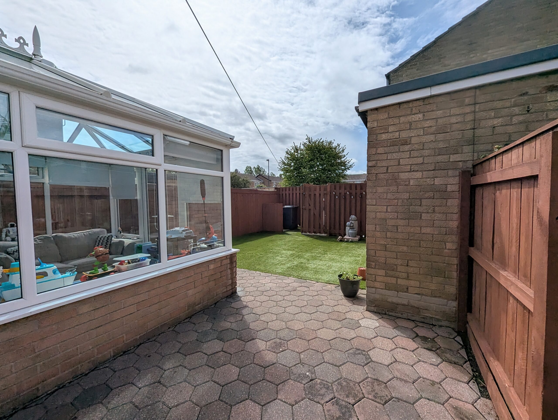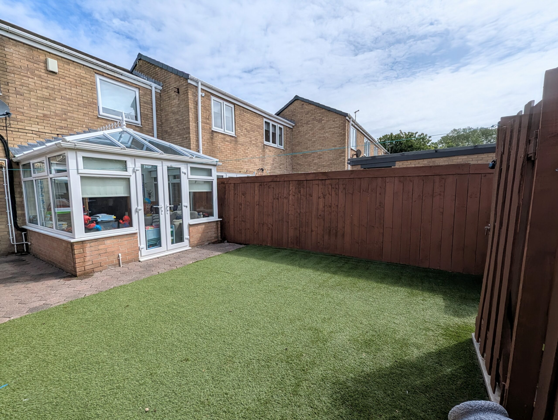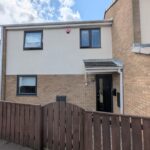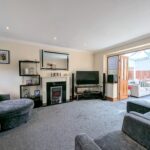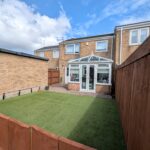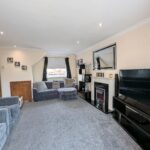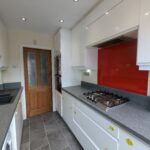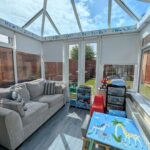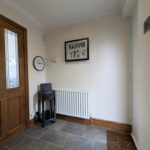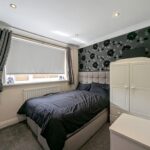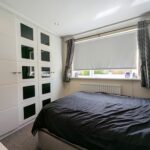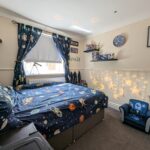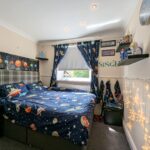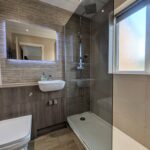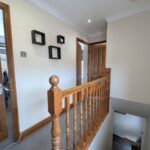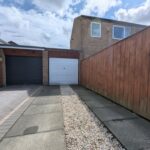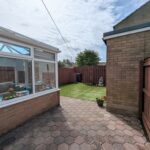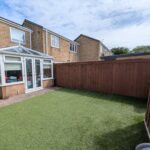Full Details
Offering a superb opportunity for discerning buyers, this immaculately presented 2 bedroom mid-terraced house is perfectly positioned within a sought-after location. The property boasts two generously proportioned double bedrooms, a modern kitchen, and a stylish bathroom. The cosy conservatory provides an ideal space for relaxation, offering views of the sunny rear garden. This delightful home is further complemented by a garage and driveway, providing convenient off-road parking for residents and guests. With its pristine condition and inviting atmosphere, this property is truly ready to move into, allowing for a seamless transition for the new owner. Situated in a prime location with close proximity to transport links and a metro station, residents can enjoy easy access to the wider area, making this property an exceptional find for those seeking a comfortable and convenient lifestyle.
Step outside to discover the impressive outdoor space that this property has to offer. The rear garden, accessed via a gate, is a private oasis featuring a delightful patio area, artificial turf, a convenient tap, and a discreet bin store. This well-maintained area is perfect for outdoor entertaining or simply unwinding in the fresh air. The garage, with its up and over door, provides additional storage space for residents' convenience, as well as lighting and electricity for practicality. A paved driveway leads to the garage, ensuring ample parking for vehicles and enhancing the overall functionality of the property. Whether enjoying a morning coffee in the garden or hosting a gathering with loved ones, the outside space of this property adds an extra dimension to its appeal, creating a harmonious blend of indoor comfort and outdoor tranquillity that is sure to impress even the most discerning of buyers.
Hallway
Via composite door, with coving and spotlights to the ceiling, tiled flooring, radiator and stairs to the first floor.
Lounge 16' 4" x 14' 1" (4.98m x 4.30m)
With coving and spotlights to the ceiling, feature electric fire and surround, storage cupboard, two radiators, UPVC double glazed window and doors leading to the conservatory.
Kitchen 14' 1" x 9' 2" (4.30m x 2.79m)
A range of wall and base units with contrasting work surfaces. Integrated eye level oven and microwave, gas hob with extractor hood. Integrated fridge freezer and plumbing for a washing machine. Tiled flooring, spotlights to the ceiling, UPVC double glazed window and partially glazed door leading to the garden.
Conservatory 9' 8" x 9' 11" (2.95m x 3.01m)
Laminate flooring, air conditioning, radiator, UPVC double glazed windows and French doors leading to the rear garden.
First Floor Landing 10' 9" x 5' 11" (3.27m x 1.80m)
With coving and spotlights to the ceiling, two storage cupboards and UPVC double glazed window.
Bedroom One 9' 5" x 10' 7" (2.87m x 3.22m)
With fitted wardrobes and drawers, coving to the ceiling, loft access and UPVC double glazed window.
Bedroom Two 9' 5" x 8' 10" (2.88m x 2.69m)
With coving and spotlights to the ceiling, storage cupboard, dado rail, radiator and UPVC double glazed window.
Bathroom 5' 6" x 6' 4" (1.68m x 1.94m)
Walk in shower with rainfall shower head, built in vanity unit housing WC and sink with mixer tap. Fully tiled walls and flooring, light up built in mirror, spotlights to the ceiling, heated towel rail and UPVC double glazed window.
Arrange a viewing
To arrange a viewing for this property, please call us on 0191 9052852, or complete the form below:


