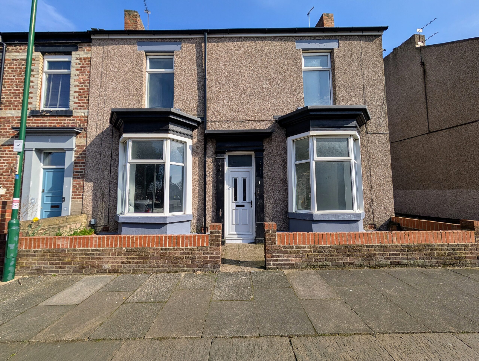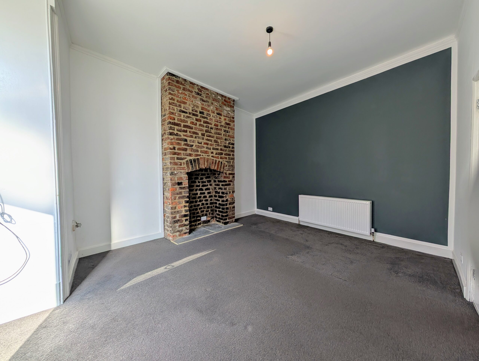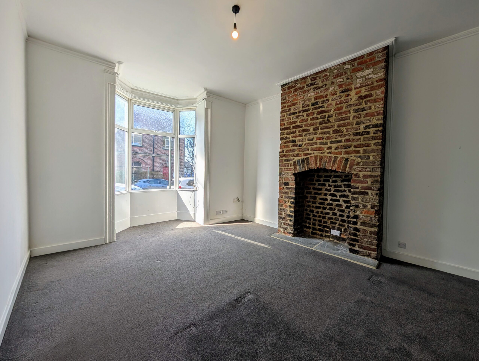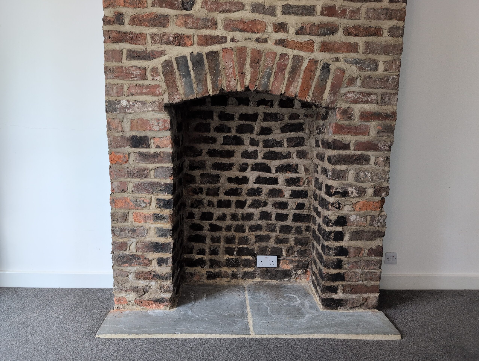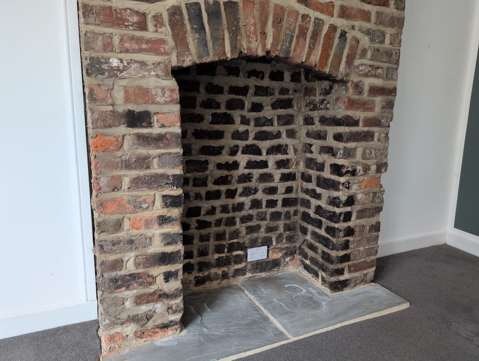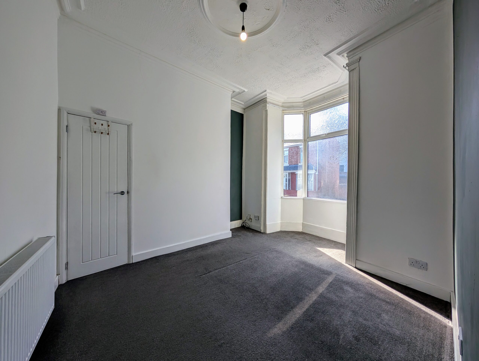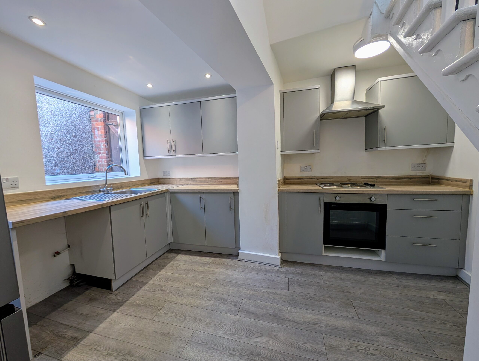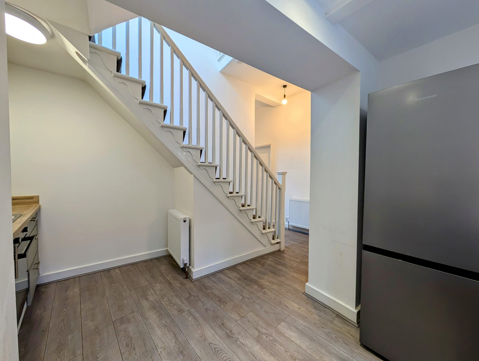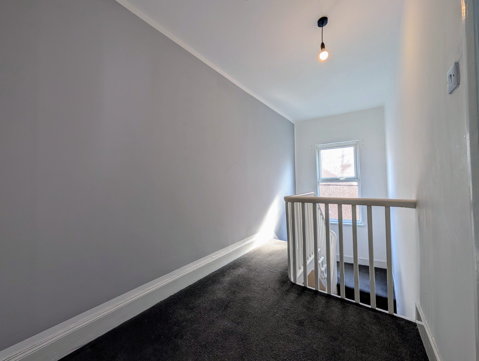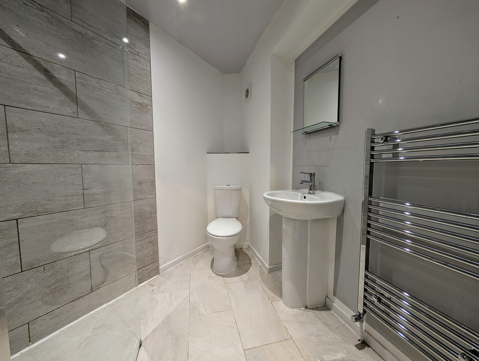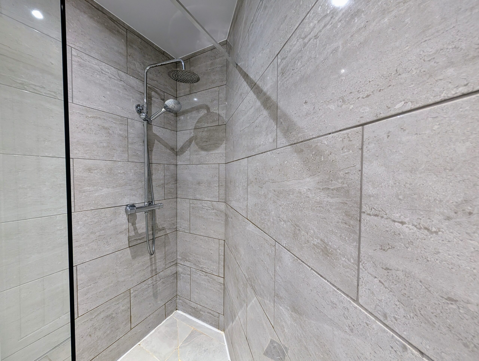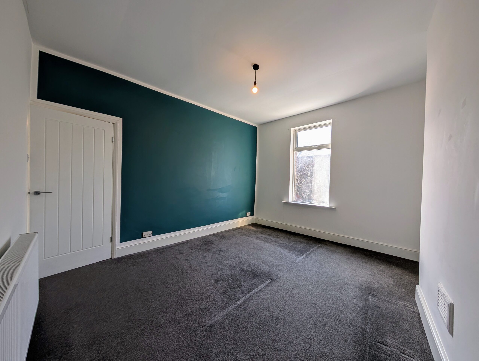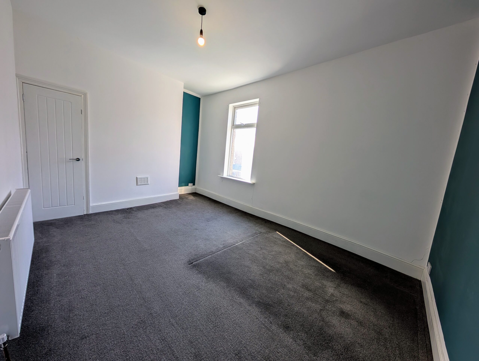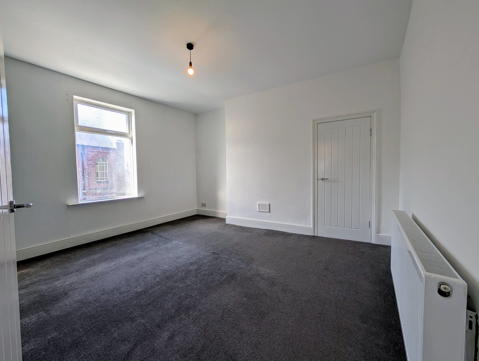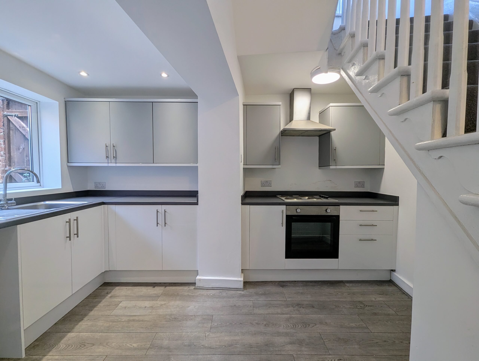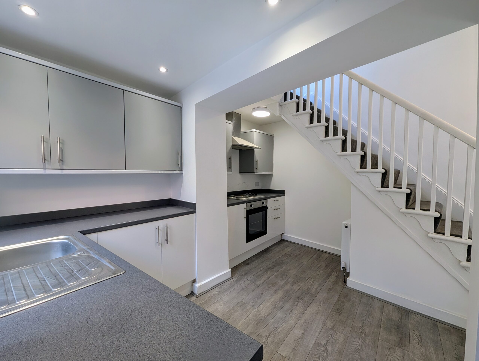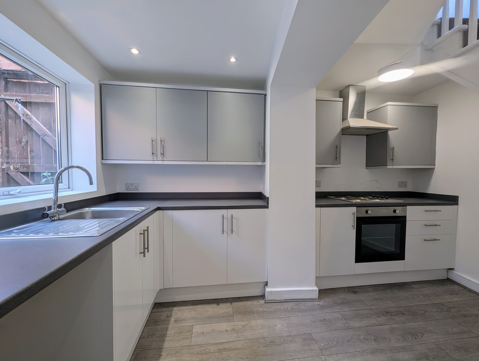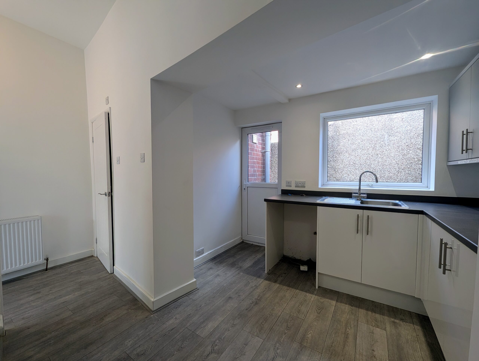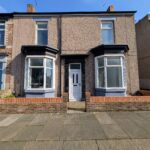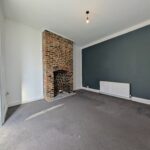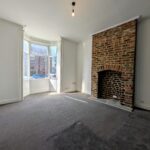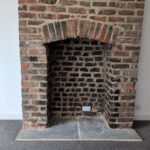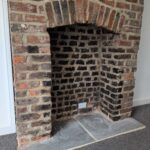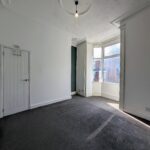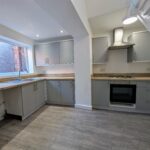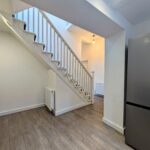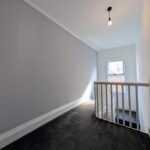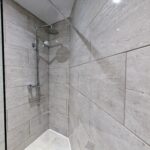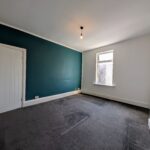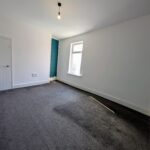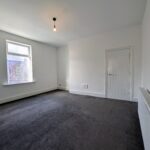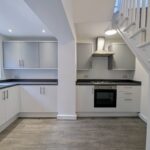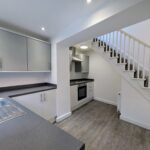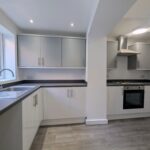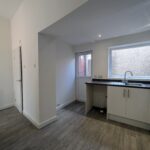Full Details
This delightful period property offers a perfect blend of modern living and charm. The double fronted home welcomes you via the central entrance hall with a reception room either side, that leads through to the kitchen and stairs to the first floor. The reception rooms are lovely and bright with bay windows allowing natural light to flood through. One of which has a wonderful exposed brick feature chimney breast which adds a nice touch! On the ground floor you will also find the bathroom with walk-in shower. To the first floor there are two generous double bedrooms. The outside space of the property includes a forecourt to the front, providing a welcoming entrance to the house. Perfect for storing bins and outdoor equipment, the bin storage yard to the rear ensures that the exterior of the property remains neat and tidy.
This quirky property is ideal for first-time buyers looking for character in their home. With its close proximity to both the town centre and the coast, this property offers convenience alongside a peaceful setting. Whether soaking up the sun in the cosy living room or enjoying the bright and airy feel throughout the house, This home is sure to appeal to those seeking a comfortable and stylish living space. Additionally, the property is offered chain free with vacant procession, making it an attractive option for those looking to move quickly.
Hallway 18' 0" x 3' 2" (5.48m x 0.97m)
Via UPVC double glaze door with stairs to first floor radiator laminated wood floor and open to kitchen.
Lounge 16' 5" x 12' 8" (5.00m x 3.87m)
With UPVC double glazed beer window exposed brick fire surround, TV point telephone point and radiator.
Reception 13' 9" x 11' 8" (4.18m x 3.55m)
With UPVC double glazed bay window, coving to ceiling, boiler storage cupboard, TV and telephone point and radiator.
Kitchen 12' 7" x 9' 7" (3.84m x 2.92m)
Range of wall and base units with complementary wood look work surfaces, sink with mixer tap and drainer, integrated oven hob and extractor fan, plumbing for washing machine, UPVC double glazed window, UPVC double glaze door to rear, spotlights to ceiling, radiator and laminate wood flooring.
Bathroom 8' 9" x 7' 8" (2.66m x 2.33m)
White three-piece suite comprising walk-in shower, pedestal wash basin and low level WC, with chrome heated towel rail, tiled splashback, spotlights to ceiling and tiled flooring.
Landing 15' 1" x 5' 9" (4.59m x 1.76m)
With loft access and UPVC double glaze window.
Bedroom 1 16' 6" x 11' 3" (5.02m x 3.43m)
With UPVC double glaze window, storage cupboard and radiator.
Bedroom 2 14' 0" x 11' 10" (4.26m x 3.61m)
With UPVC double glaze window storage cupboard and radiator.
Arrange a viewing
To arrange a viewing for this property, please call us on 0191 9052852, or complete the form below:

