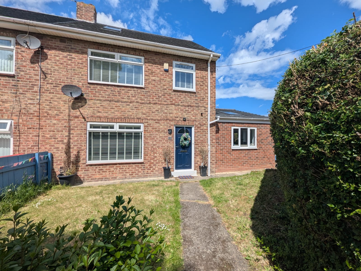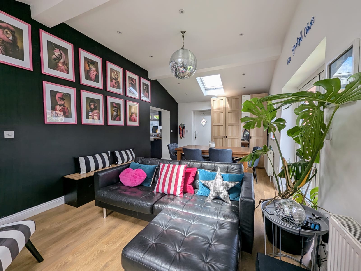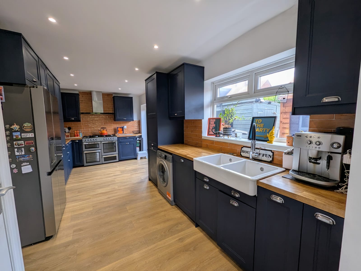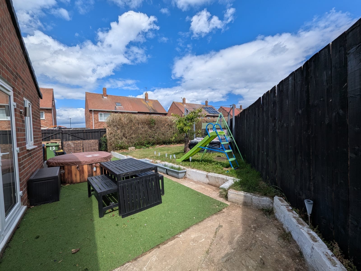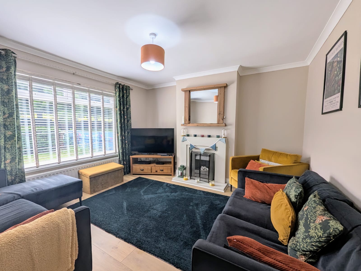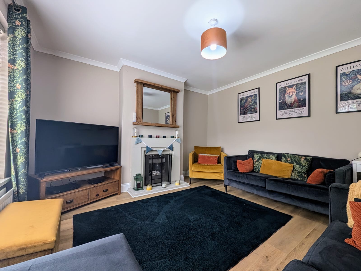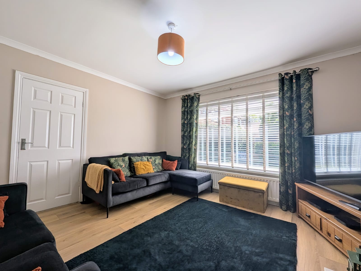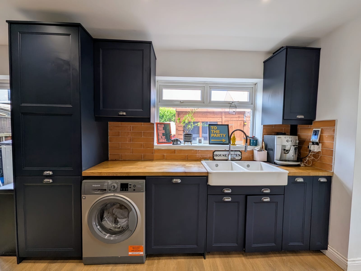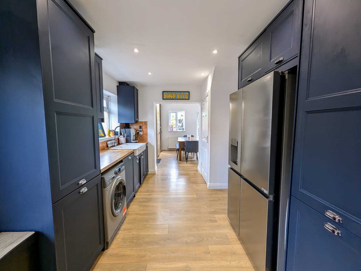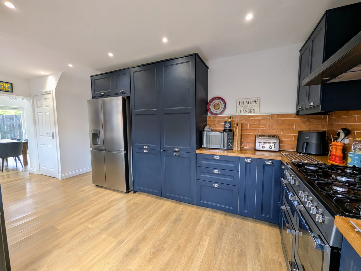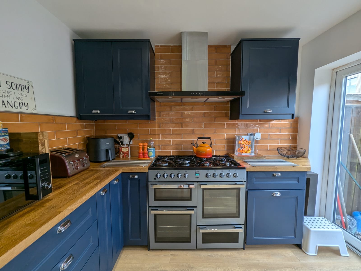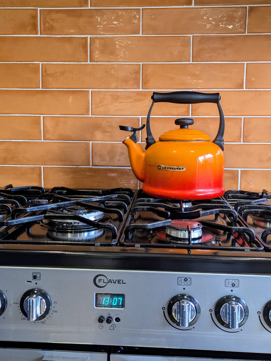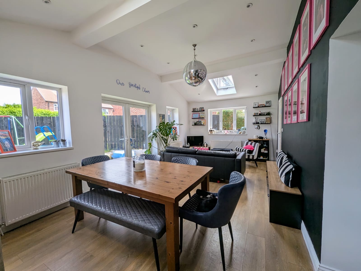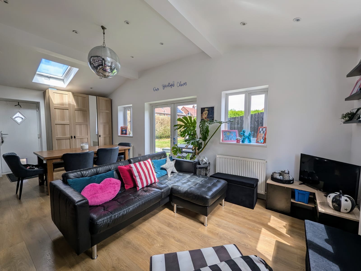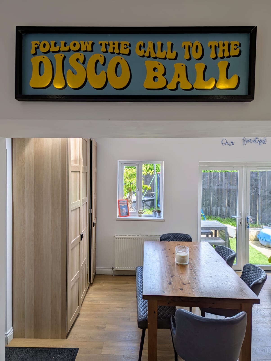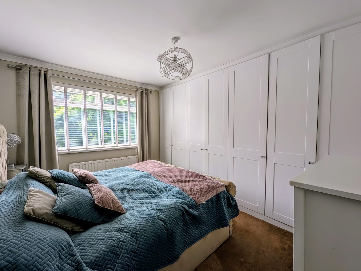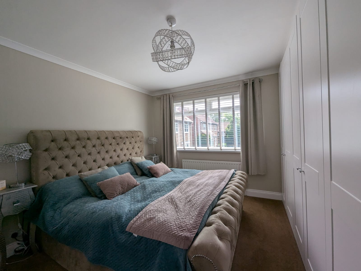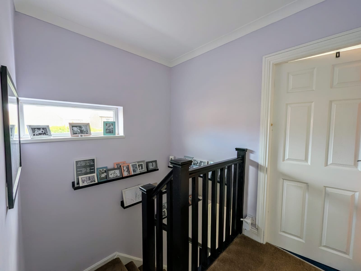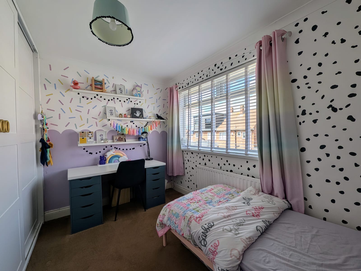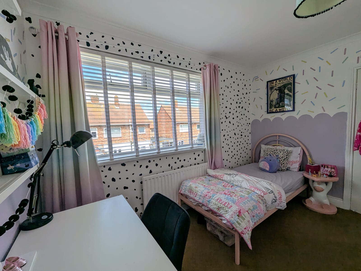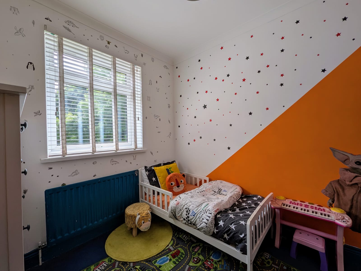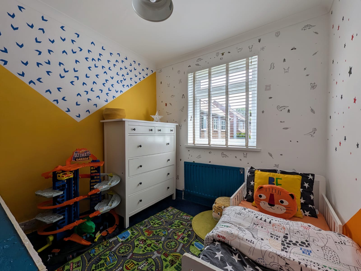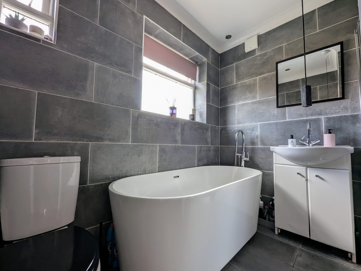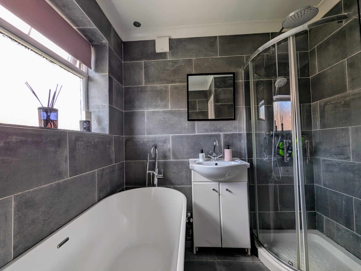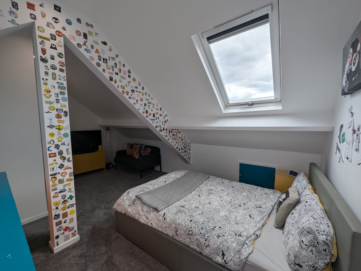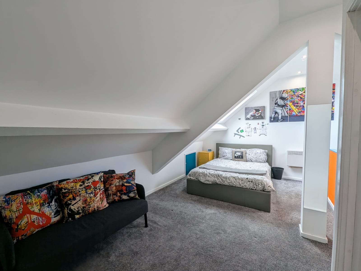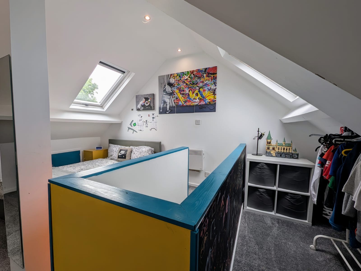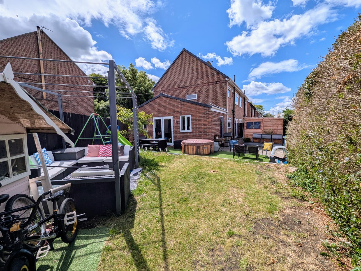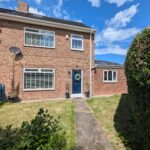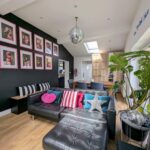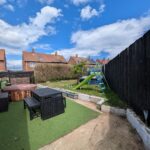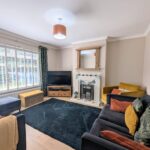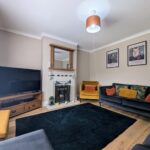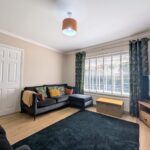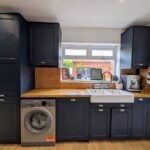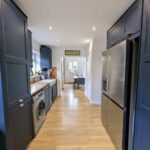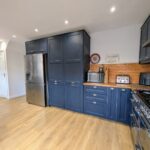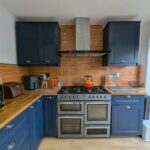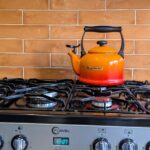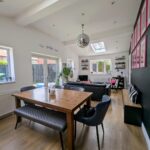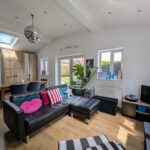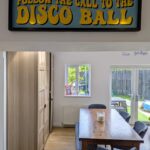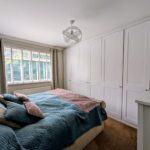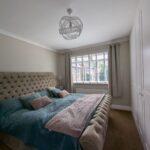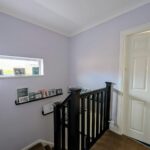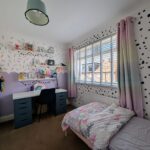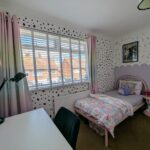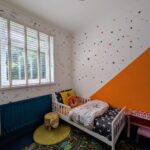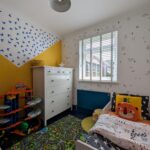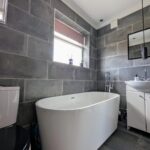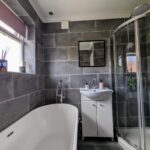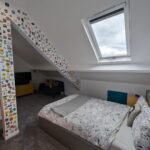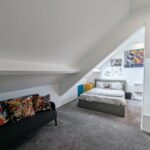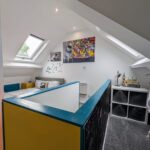Full Details
Positioned in the heart of a popular residential estate, this immaculately presented 3 bedroom semi-detached house is a true gem not to be missed. Boasting a stunning living dining area, the property has been extended to provide ample space for comfortable living. The newly fitted kitchen is a focal point of the home, offering a contemporary cooking space that is both stylish and functional. The three well-proportioned bedrooms provide serene retreats, while the stylish bathroom featuring a freestanding bath exudes luxury. Situated on a corner plot, this residence benefits from a sunny rear garden, ideal for outdoor relaxation. Beautifully decorated throughout, this home is ready for its new owners to move in and enjoy a lifestyle of comfort and convenience.
Outside, the property continues to impress with its well-maintained outdoor spaces. The enclosed front garden is walled for privacy, with a path leading to the welcoming front door creating a charming entrance. The delightful rear garden is a true outdoor oasis, offering various seating areas for al fresco dining or lounging in the sun. The gated access ensures security and privacy, while the turf area provides a tranquil setting for outdoor activities. Additionally, three sheds are available for extra storage, perfect for keeping garden tools or outdoor equipment organised. Whether enjoying a quiet morning coffee in the front garden or hosting a barbeque in the rear garden, this property offers the perfect blend of indoor comfort and outdoor bliss, making it a must-see for those seeking a peaceful yet well-connected lifestyle.
Hallway 12' 8" x 6' 3" (3.85m x 1.91m)
Via composite door with storage cupboard, laminate flooring and radiator.
Lounge 13' 2" x 13' 0" (4.01m x 3.96m)
With coving to the ceiling, gas fire with surround, laminate flooring, radiator and UPVC double glazed window.
Lounge/Dining Room 22' 0" x 11' 1" (6.70m x 3.39m)
With spotlights to the ceiling, laminate flooring, radiator, a range of Velux and UPVC double glazed windows and French and composite doors leading to the rear garden. Opening to Kitchen.
Kitchen 19' 5" x 9' 5" (5.92m x 2.87m)
A range of wall, base and tall units with solid oak work surfaces. Range style gas oven with extractor hood, Belfast sink, integrated dishwasher, plumbing for washing machine and space for American style fridge freezer. Tiled splashback, storage cupboard, spotlights to the ceiling, laminate flooring, UPVC double glazed window and French doors leading to the garden.
First Floor Landing 9' 1" x 7' 10" (2.76m x 2.40m)
Door with stairs up to the loft area and UPVC double glazed window.
Bedroom One 12' 6" x 9' 7" (3.81m x 2.92m)
With fitted wardrobes, radiator and UPVC double glazed window.
Bedroom Two 11' 1" x 7' 4" (3.38m x 2.24m)
With storage cupboard, radiator and UPVC double glazed window.
Bedroom Three 8' 0" x 9' 3" (2.44m x 2.82m)
Radiator and UPVC double glazed window.
Bathroom 7' 8" x 7' 2" (2.33m x 2.18m)
Free standing bath with mixer tap, separate shower head attachment and walk in shower cubicle. Low level WC, vanity sink. Tiling to walls and floor, heated towel rail and UPVC double glazed window.
Loft Room 16' 5" x 16' 2" (5.00m x 4.93m)
With storage cupboard, wall hung electric heater and two Velux windows.
Arrange a viewing
To arrange a viewing for this property, please call us on 0191 9052852, or complete the form below:

