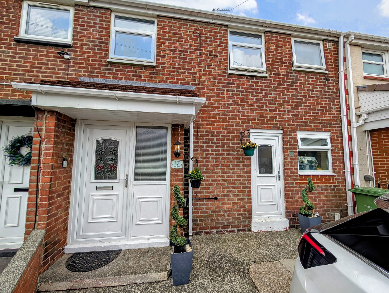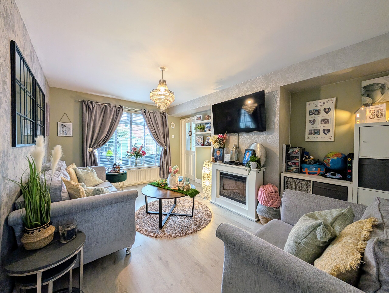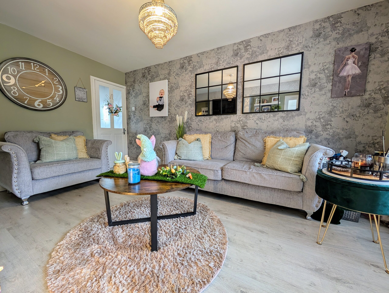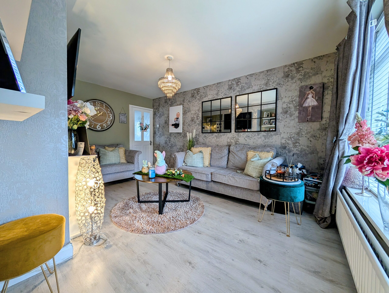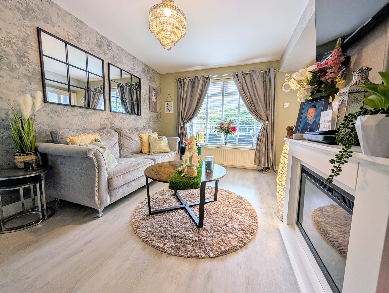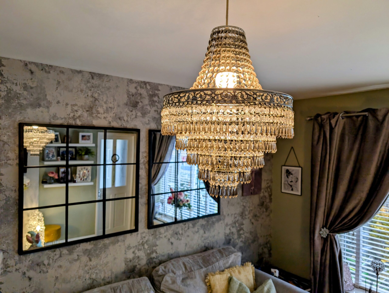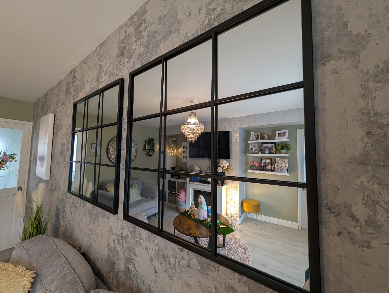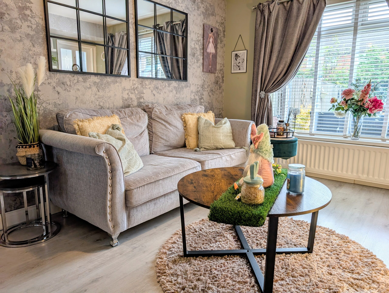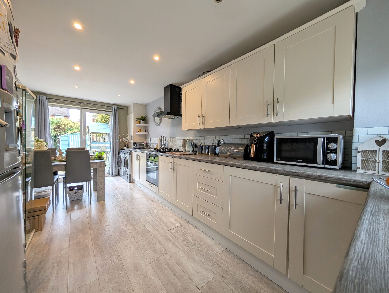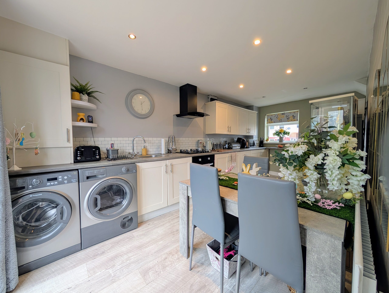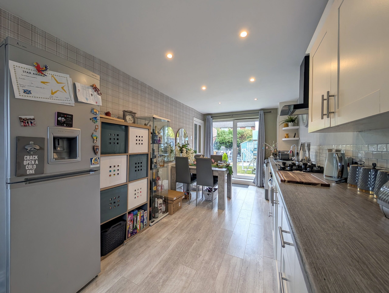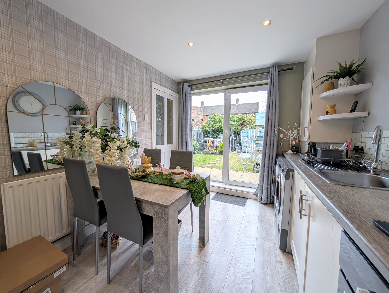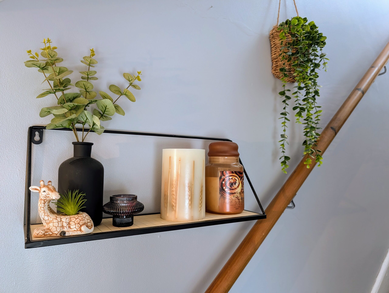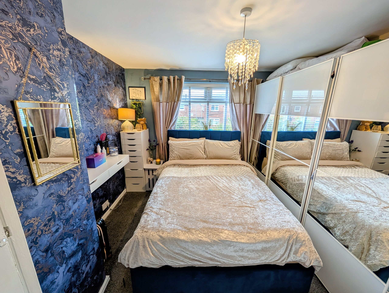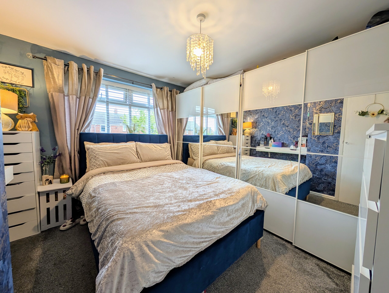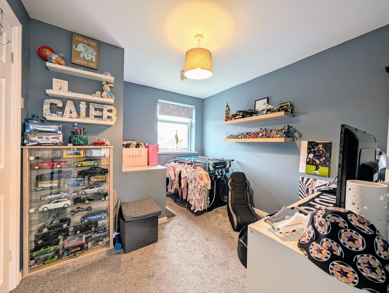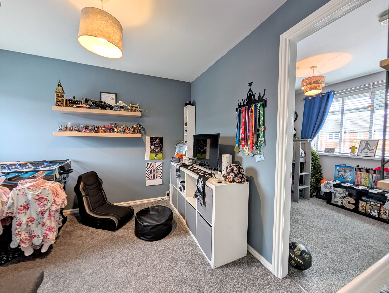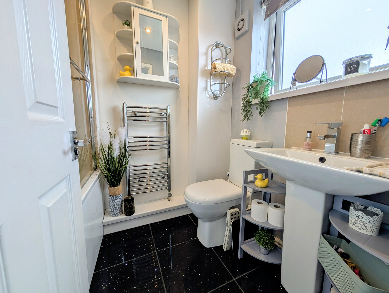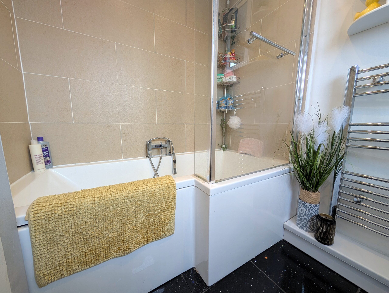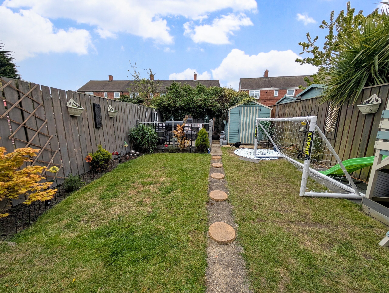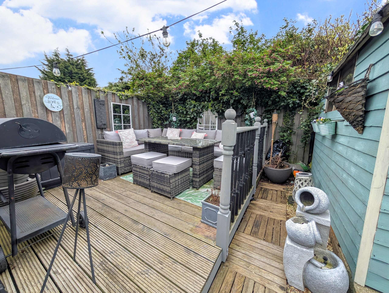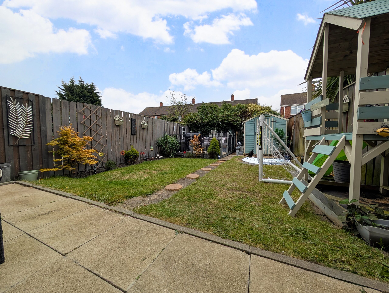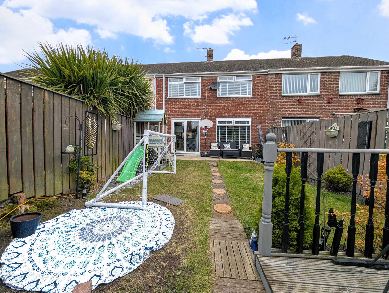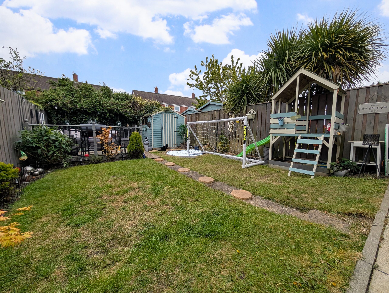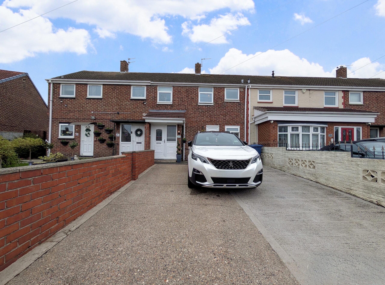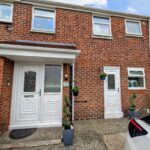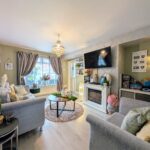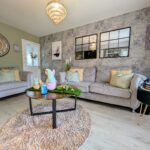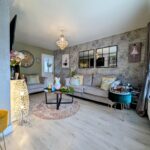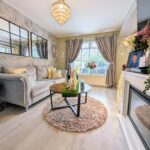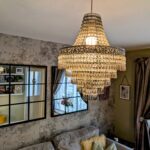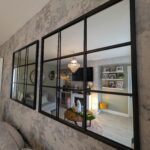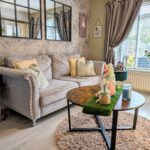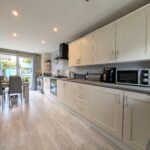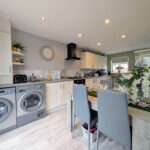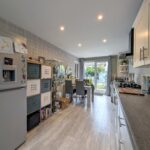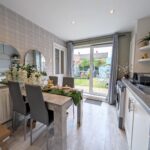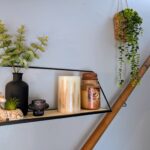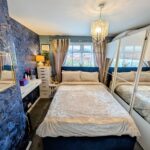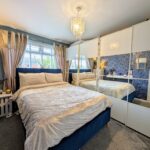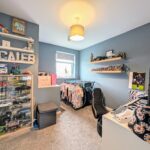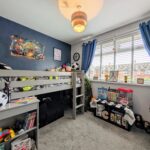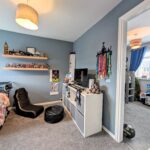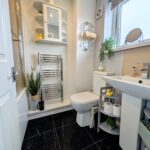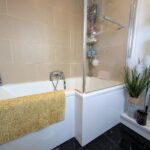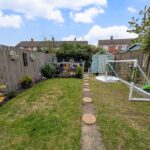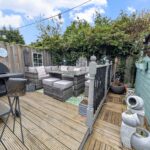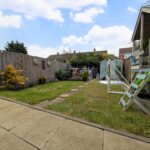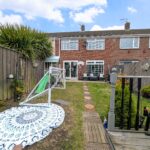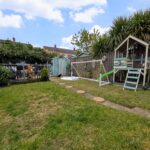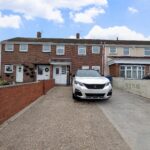Full Details
Nestled in a quaint residential area, this lovely 3-bedroom mid-terraced house presents a fantastic opportunity for a first-time buyer or a small family looking to settle in a welcoming community. The property boasts stylish décor throughout and welcomes you via the entrance with stairs to first floor and access to the lounge. The wonderful lounge has a feature fireplace, perfect for cosy evenings watching a film, it also has a lovely large window over looking the rear garden, allowing lots of natural light to flood in. Through the lounge you will find a lovely kitchen/diner perfect for hosting and entertaining guests with access to the sunny rear garden, offering a tranquil retreat for relaxing or outdoor dining. To the first floor there are three bedrooms, the main bedroom comes with ample storage. The other bedroom has been divided to offer a more versatile layout, whether you need a further two bedrooms or perhaps a home office or play room, this space is great to configure to your lifestyle. A modern bathroom adds a touch of luxury and completes the internals of this lovely home.
Step outside and discover the delightful outside space this property has to offer. A driveway to the front ensures parking is never an issue, while the rear garden is a true gem, fully enclosed for privacy and security. Enjoy lazy afternoons on the lawn, store tools and equipment in the handy storage shed, and entertain guests on the decked and paved patio areas - the options are endless. The perfect spot for summer barbeques or simply soaking up some sunshine, this outdoor space is a rare find in a terrace property. With everything you need right at your doorstep, this home offers a perfect blend of comfort, convenience, and community living.
Convenience is key with a driveway to the front providing off-road parking, and excellent public transport links close by making commuting a breeze. This property is not just a house, but a great starter home for anyone looking to establish roots in a vibrant neighbourhood.
Entrance Hallway 5' 7" x 5' 3" (1.71m x 1.60m)
Via UPVC double glazed door to front, UPVC double window, stairs to first floor landing, radiator, laminate wood flooring and door to lounge.
Lounge 15' 3" x 10' 11" (4.64m x 3.33m)
With UPVC double glazed window, feature electric fire, TV point, radiator and laminate flooring.
Kitchen/Diner 19' 1" x 8' 8" (5.82m x 2.64m)
Range of wall and base units with wood look surfaces, sink with mixer tap and drainer, plumbing for washing machine, tiled splashback, spotlights to ceiling, UPVC door to front, patio door to rear, laminate wood flooring and radiator.
First Floor Landing 7' 8" x 7' 10" (2.33m x 2.38m)
With loft access and UPVC double glazed window.
Bedroom 1 11' 6" x 10' 4" (3.51m x 3.15m)
With UPVC double glazed window, storage cupboard, free standing wardrobes and radiator.
Bedroom 2 9' 3" x 10' 2" (2.82m x 3.10m)
With UPVC double glazed window and radiator.
Bedroom 3 8' 4" x 9' 4" (2.54m x 2.84m)
With UPVC double glazed window.
Bathroom 5' 0" x 7' 2" (1.53m x 2.19m)
White three piece suite comprising P-shape bath with glass shower screen, pedestal wash basin and low level WC, with heated towel rail, spotlights to ceiling, tiled splashback, tiled flooring and UPC double glazed window.
Arrange a viewing
To arrange a viewing for this property, please call us on 0191 9052852, or complete the form below:

