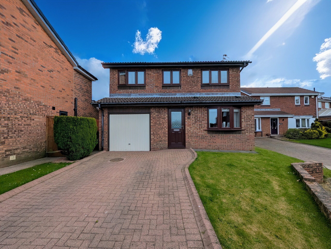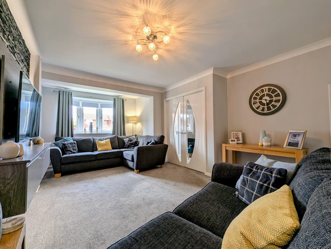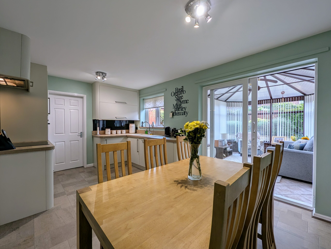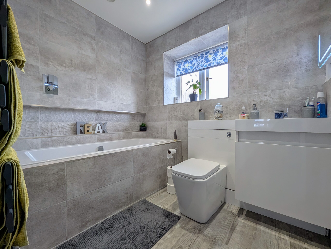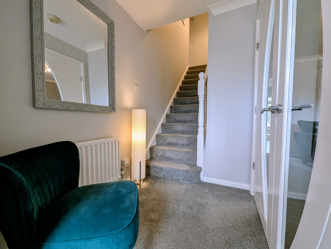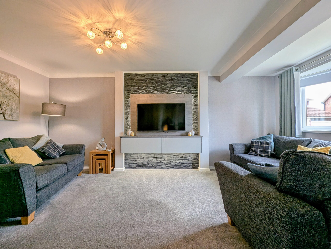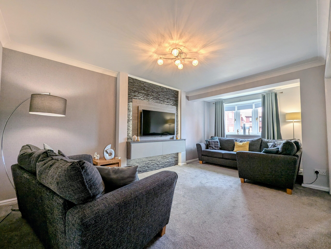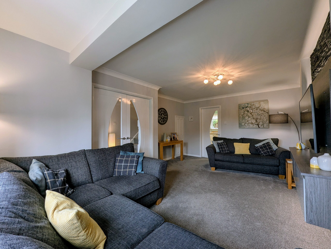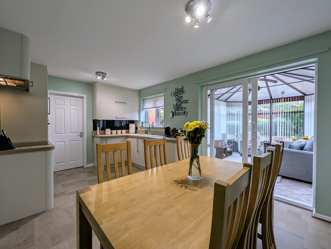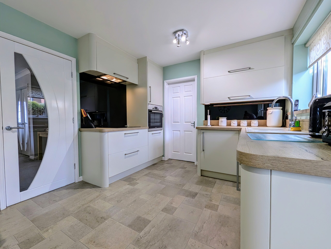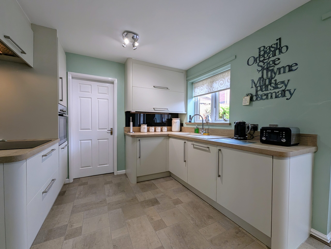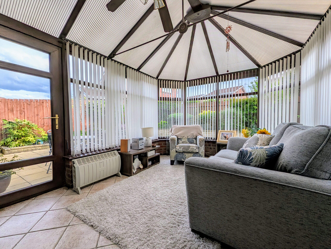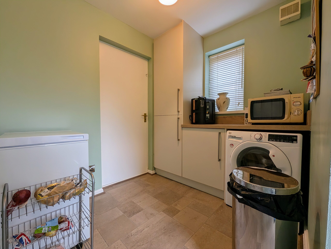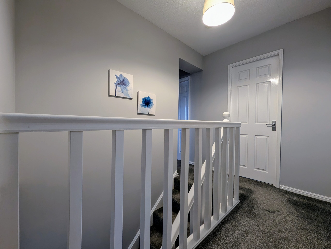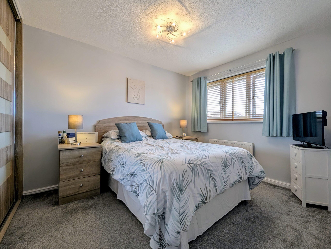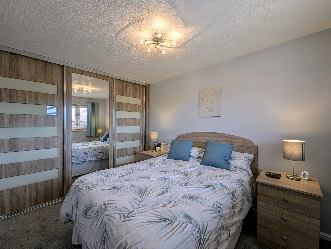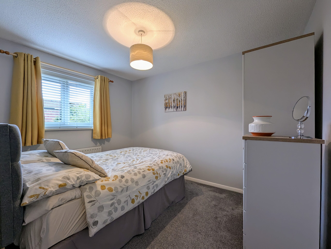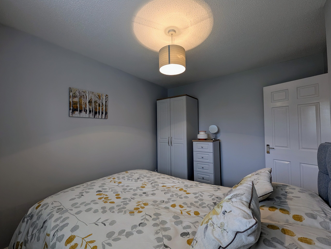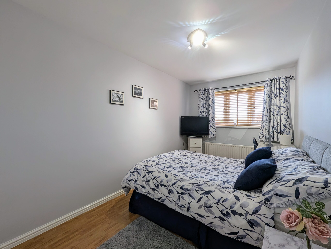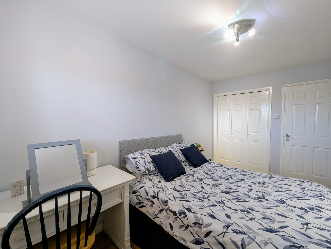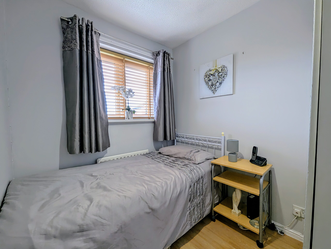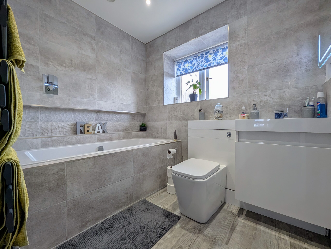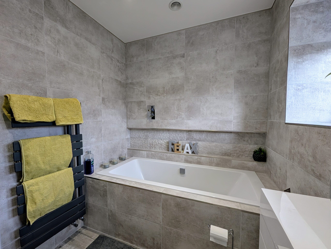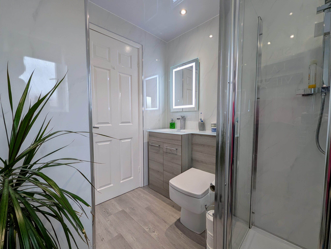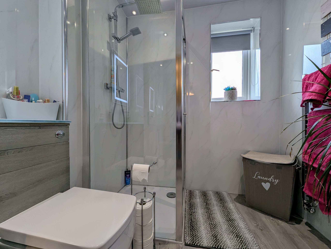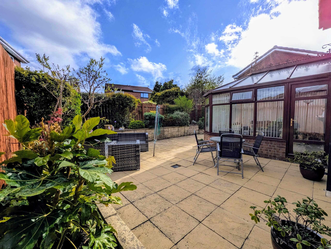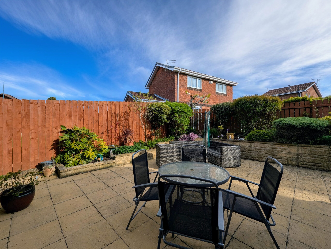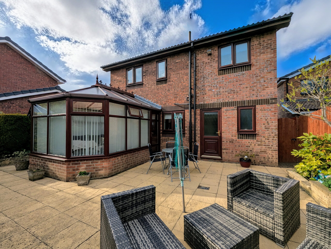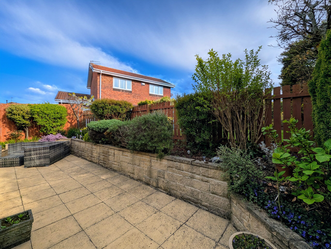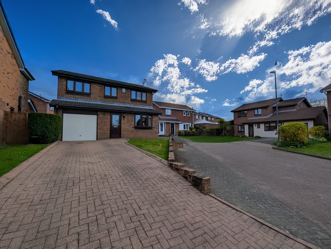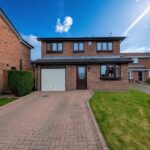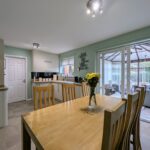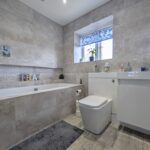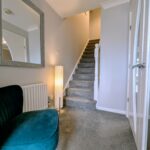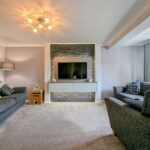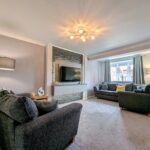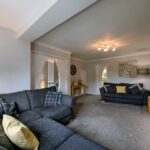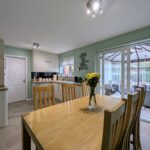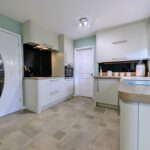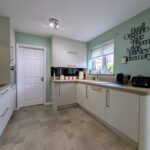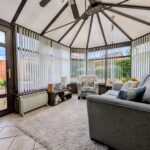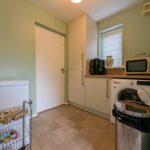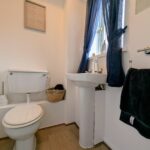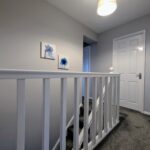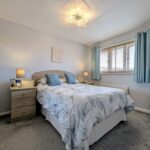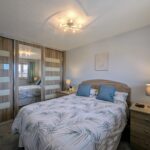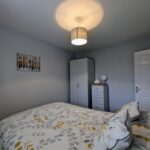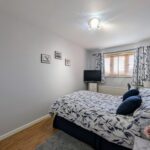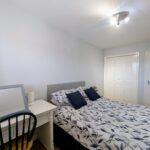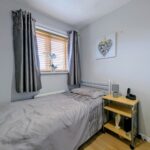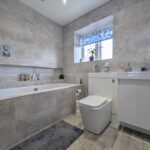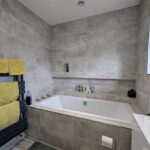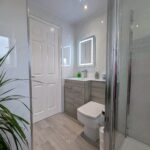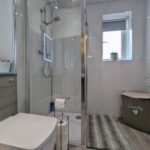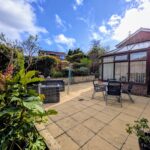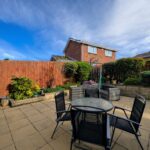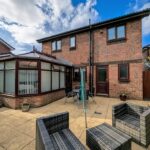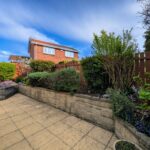Full Details
This exquisite 4-bedroom detached house offers the perfect blend of contemporary living and family comfort. Situated in the sought-after Hebburn area in a quiet cul de sac, this stunning property boasts a spacious open-plan kitchen and dining area, ideal for entertaining guests or enjoying family meals. The modern decor throughout brings a sense of elegance and style to the home, while the conservatory provides a light-filled space to relax and unwind. With a separate utility room and WC for added convenience, this property is designed to cater to the needs of a busy family. Upstairs, the four well-proportioned bedrooms offer plenty of space for rest and relaxation, with two beautifully appointed bathrooms ensuring that there is never a queue for the facilities.
Stepping outside, the beautifully maintained garden is a true oasis, with raised flower beds and a paved patio area perfect for enjoying al fresco dining or simply soaking up the sunshine. The paved driveway offers ample parking for multiple cars, ensuring that guests are always welcome. Whether you're looking for a peaceful retreat or a space to entertain, this property has it all. Don't miss the opportunity to make this exceptional family home your own and enjoy all that the popular location of Hebburn has to offer.
Hallway 11' 0" x 4' 11" (3.35m x 1.50m)
Upon entering the property you are greeted by a spacious hallway with partial glazed double doors leading to the lounge. Cupboard for additional storage and double radiator.
Lounge 18' 0" x 12' 6" (5.49m x 3.82m)
UPVC double glazed bay window and double radiator. Feature wall with floating unit, lighting and slate effect tiling. Doors leading to kitchen.
Kitchen 16' 0" x 10' 6" (4.89m x 3.19m)
UPVC double glazed window and sliding doors to the conservatory. Additional door leading to the utility room. Open plan kitchen and dining room with tiled effect laminate flooring. The kitchen has a range of wall and base units with ample storage, integrated appliances including electric hob, oven, extractor hood and dishwasher.
Conservatory 12' 4" x 9' 9" (3.75m x 2.98m)
Conservatory with tiled flooring and door leading to the garden.
Utility Room 12' 1" x 8' 10" (3.69m x 2.68m)
UPVC double glazed window, door to the garden and access to the garage. Additional storage and plumbing for washing machine. Access to the downstairs WC.
WC 4' 8" x 3' 9" (1.42m x 1.15m)
The downstairs WC includes a wash basin, WC and UPVC double glazed window.
Landing 9' 2" x 10' 2" (2.79m x 3.10m)
Loft access via pull down ladder.
Bedroom One 8' 10" x 10' 7" (2.68m x 3.23m)
UPVC double glazed window, double radiator and fitted wardrobes with sliding doors.
Bedroom Two 9' 4" x 11' 2" (2.85m x 3.40m)
UPVC double glazed window and double radiator.
Bedroom Three 13' 11" x 7' 11" (4.23m x 2.42m)
UPVC double glazed window, double radiator and cupboard for additional storage.
Bedroom Four 8' 0" x 6' 2" (2.45m x 1.89m)
UPVC double glazed window, single radiator and built in wardrobe for additional storage.
Bathroom 8' 1" x 6' 2" (2.47m x 1.89m)
UPVC double glazed window with tiled floor and fully tiled walls. Built in bath, WC and sink with under storage.
Shower Room 6' 11" x 6' 2" (2.12m x 1.88m)
UPVC double glazed window, shower cubicle with mains shower, WC and sink with built in storage. Built in cupboard for additional storage.
Arrange a viewing
To arrange a viewing for this property, please call us on 0191 9052852, or complete the form below:

