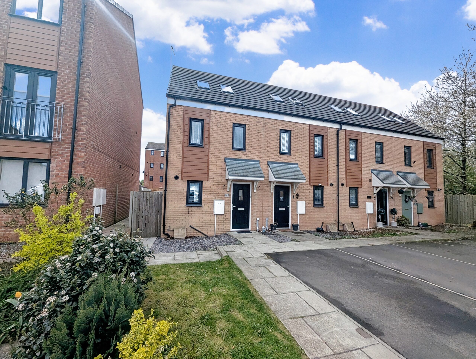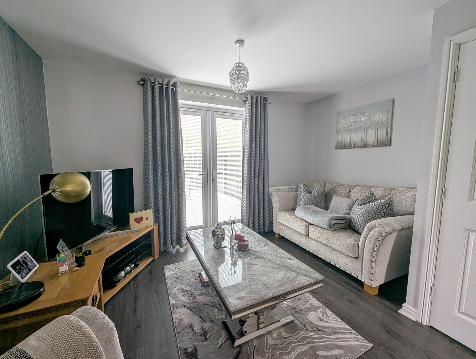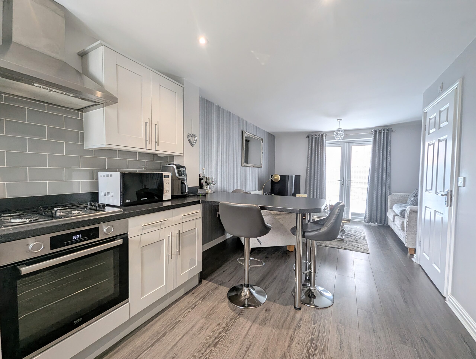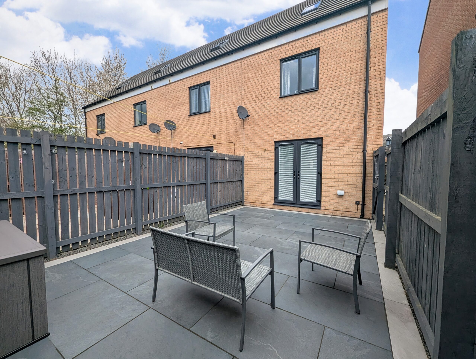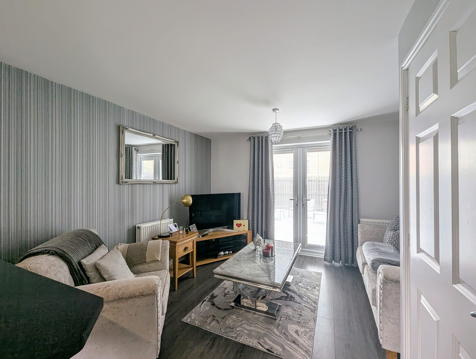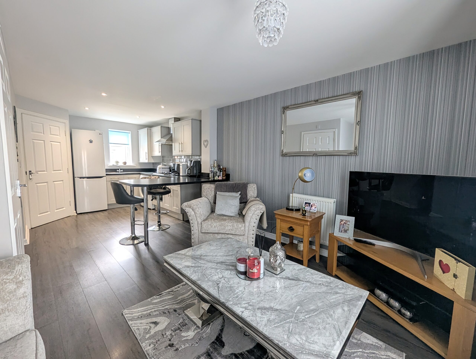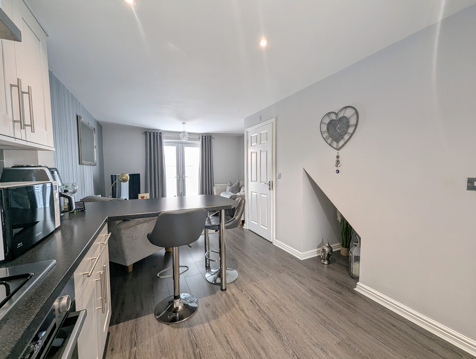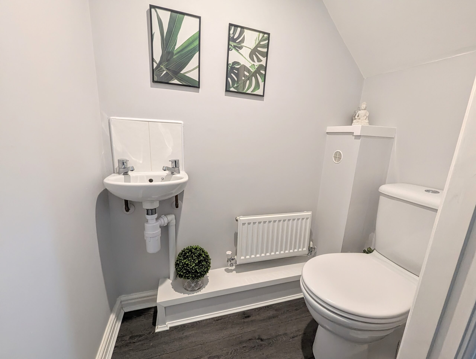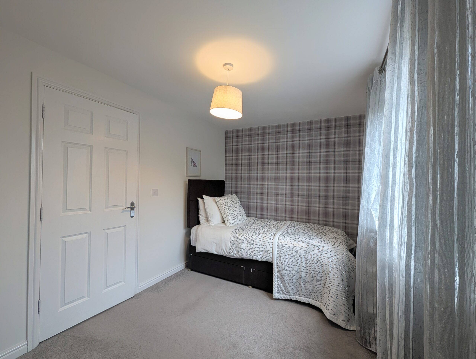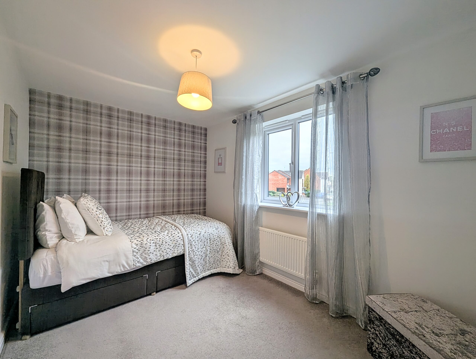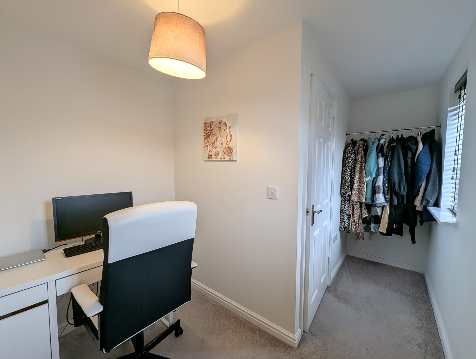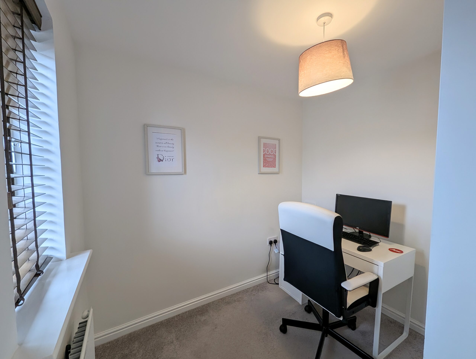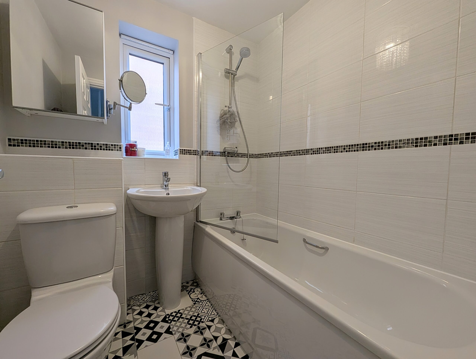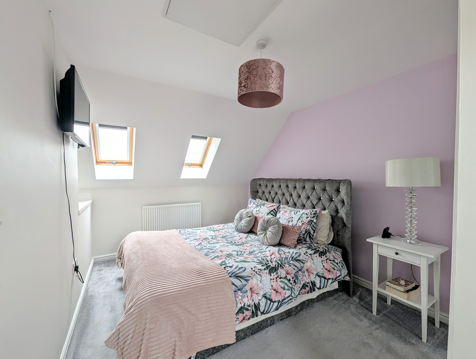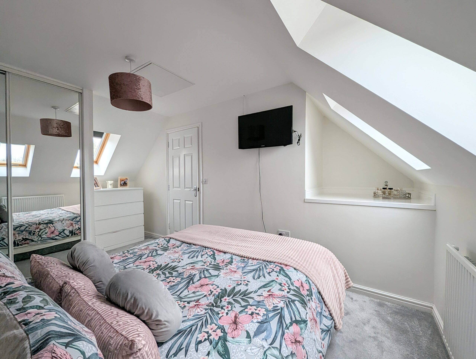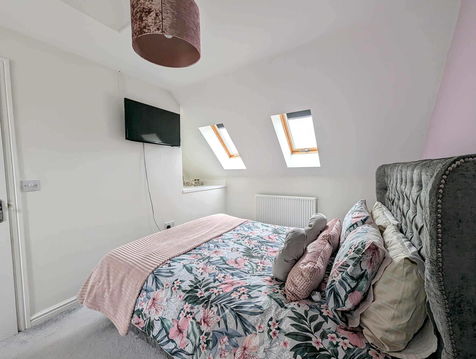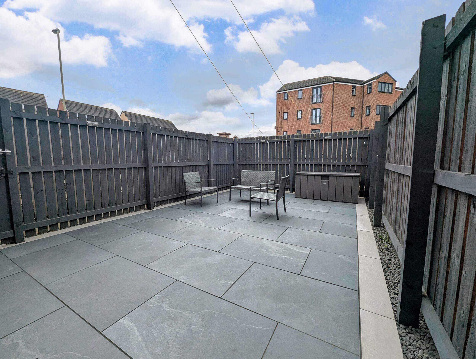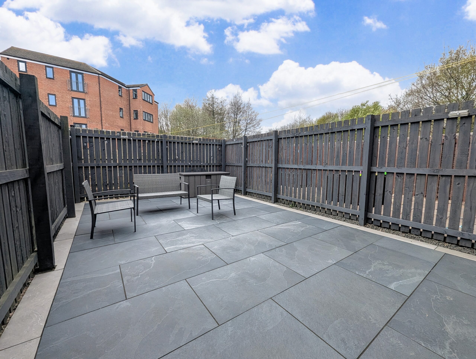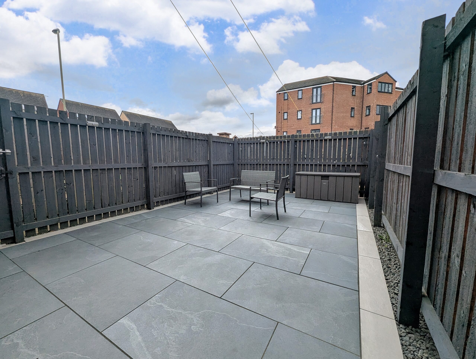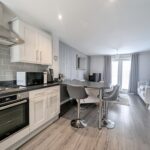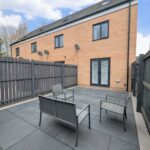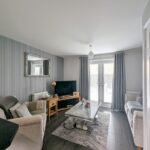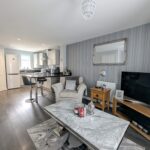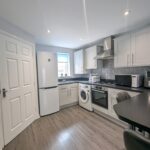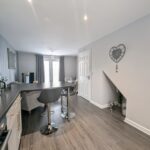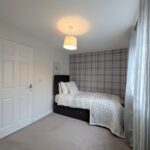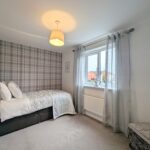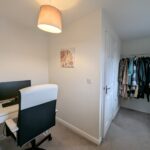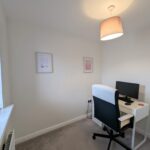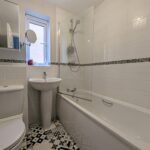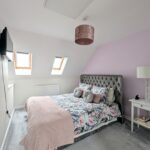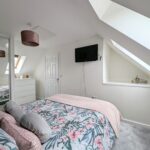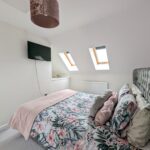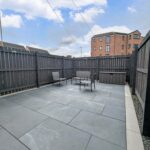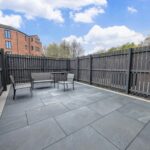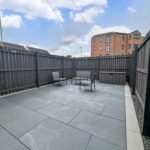Full Details
Tucked away in a sought-after location, this beautifully presented 3-bedroom end-terrace house offers a perfect blend of modern living and convenience. Upon entering, you are welcomed by the open plan kitchen diner, ideal for hosting family gatherings or entertaining guests. The property boasts three well-proportioned bedrooms, ensuring plenty of space for a growing family or those in need of a home office. The modern bathroom and WC provide a touch of luxury, finished to a high standard. The property is elegantly decorated throughout, exuding a warm and welcoming ambience, making it ready to move into without any further enhancements needed. Situated in a popular residential estate, this home is conveniently located near local amenities, schools, and transport links, making it an ideal choice for those seeking both comfort and practicality in a home.
Outside, the property continues to impress with its well-maintained outdoor spaces. The front of the property features a tastefully landscaped turf area, complemented by paving leading to the front door, providing a warm welcome to all visitors. The convenience of an outside tap adds a practical touch for watering plants or cleaning outdoor areas. Moving to the rear of the property, the enclosed garden offers a private sanctuary, perfect for enjoying alfresco dining or simply soaking up the sun. With gated access and porcelain tiles, the garden requires minimal upkeep, allowing you to spend more time enjoying your outdoor oasis. An outside socket ensures you have the flexibility to power outdoor appliances or lighting as needed. Parking is made easy with the driveway located at the front of the property, providing off-road space for vehicles. This property truly encapsulates a harmonious blend of indoor comfort and outdoor serenity, offering a lifestyle of convenience and relaxation for its lucky new owners.
Hallway
Via composite door, laminate flooring and stairs leading to the first floor.
Open Plan Kitchen Living Area 21' 11" x 11' 10" (6.67m x 3.60m)
A range of wall and base units with contrasting work surfaces and breakfast bar. Integrated oven, gas hob and extractor hood. Space for fridge freezer and plumbing for washing machine. Tiled splashback, spotlights to the ceiling, laminate flooring, door to WC, UPVC double glazed window and French doors leading to the rear garden.
WC 4' 6" x 2' 4" (1.36m x 0.70m)
Low level WC, wall hung wash hand basin with tiled splashback, radiator and laminate flooring.
First Floor Landing 10' 6" x 5' 11" (3.20m x 1.80m)
Doors leading to the first floor rooms and stairs to the master bedroom.
Bedroom Two 11' 10" x 7' 7" (3.60m x 2.30m)
With radiator and UPVC double glazed window.
Bedroom Three 11' 10" x 7' 5" (3.61m x 2.27m)
With radiator and two UPVC double glazed windows.
Bathroom 5' 1" x 5' 7" (1.56m x 1.69m)
Three piece suite comprising panelled bath with shower over and glazed shower screen, low level WC and pedestal wash hand basin with mixer tap. Partially tiled walls, vinyl flooring, heated towel rail and UPVC double glazed window.
Second Floor Landing
With storage cupboard and door leading to master bedroom.
Bedroom One 15' 2" x 8' 8" (4.62m x 2.65m)
With fitted mirrored sliding wardrobes, access to partially boarded loft, radiator and three Velux windows.
Arrange a viewing
To arrange a viewing for this property, please call us on 0191 9052852, or complete the form below:

